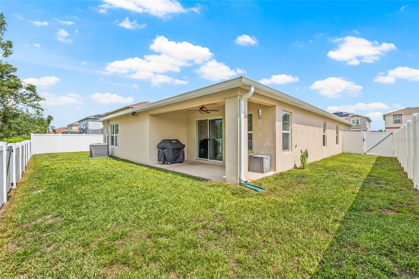
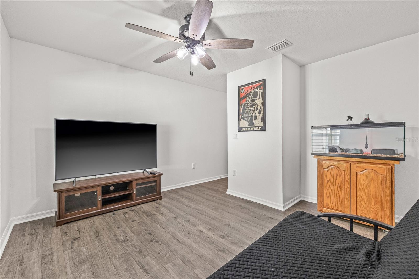
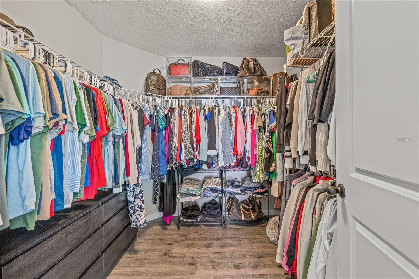
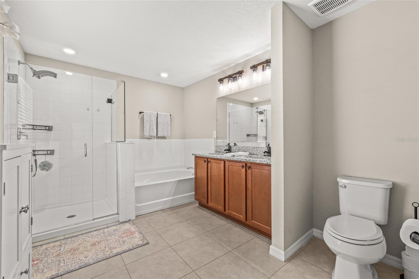
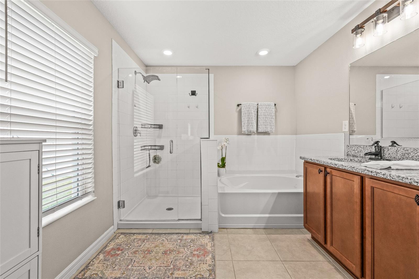
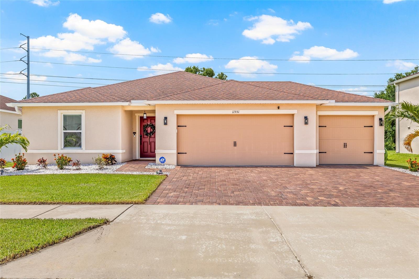
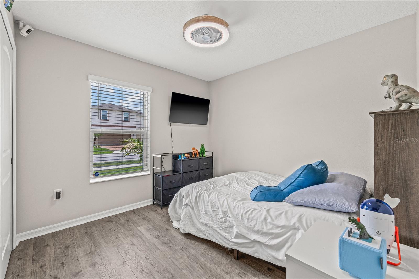
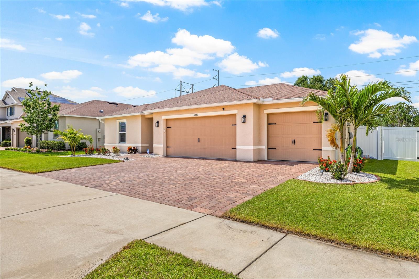
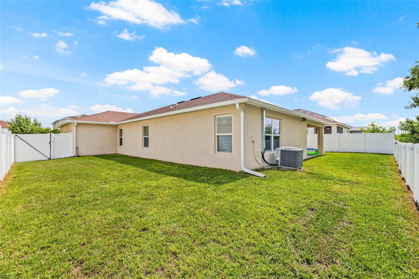
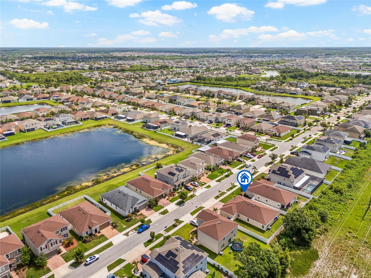
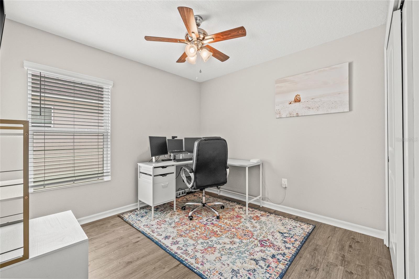
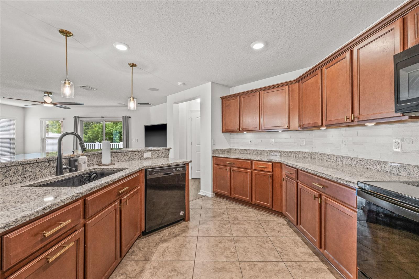
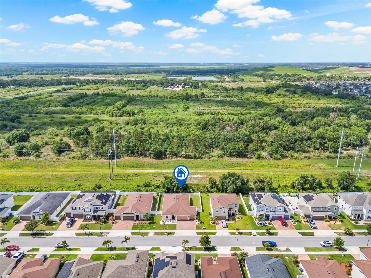
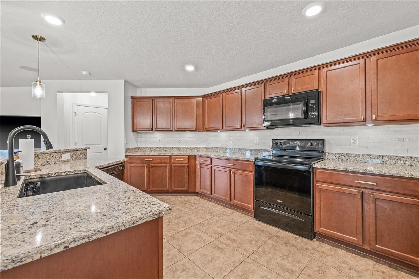
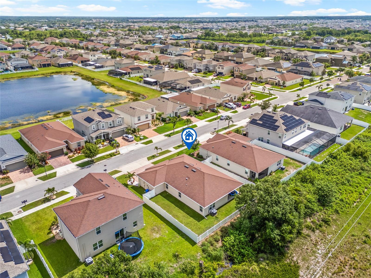
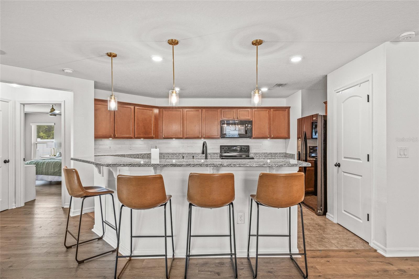
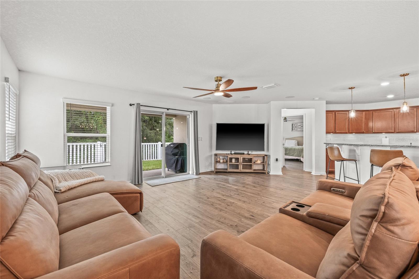
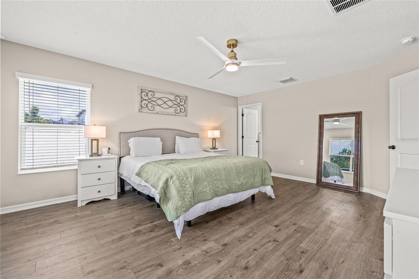
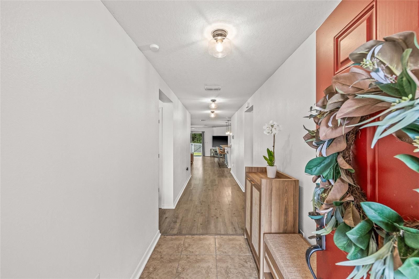
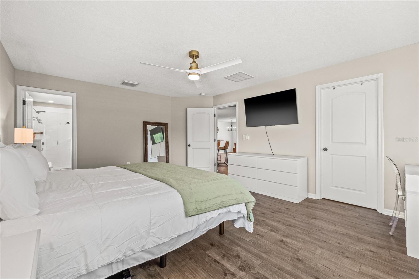
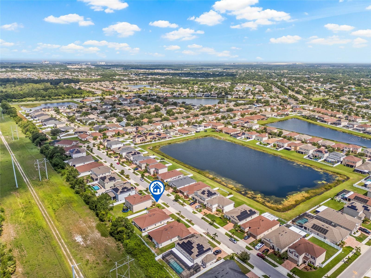
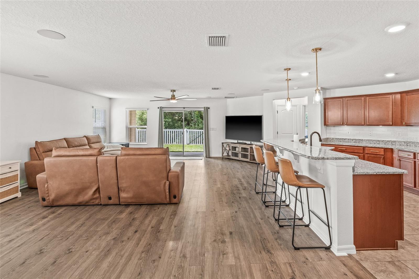
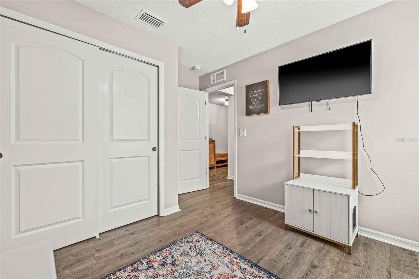
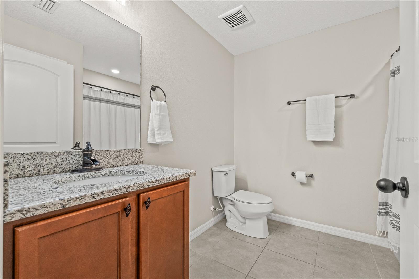
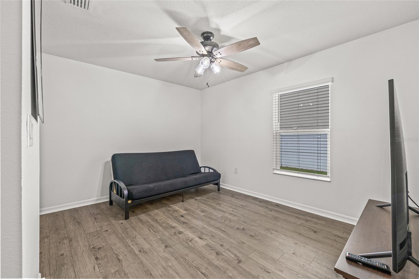
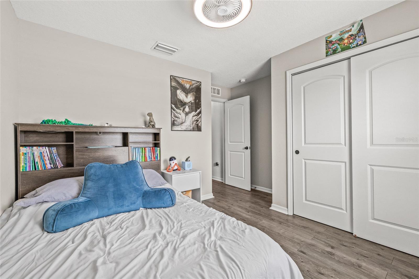
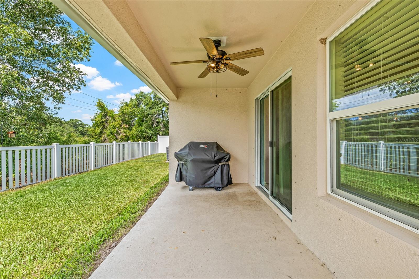
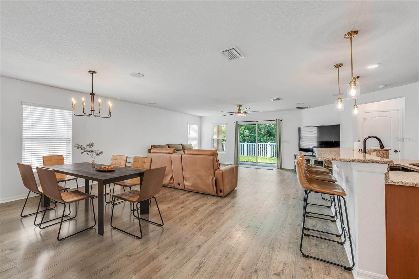
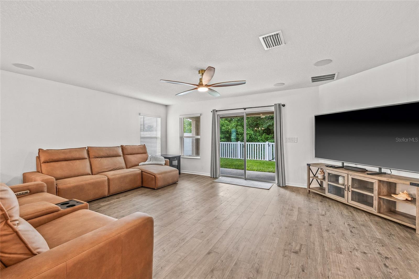
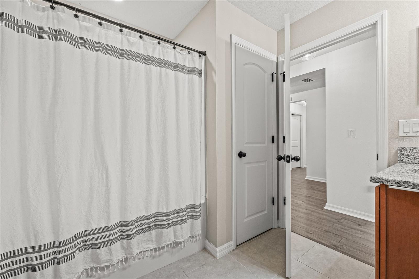
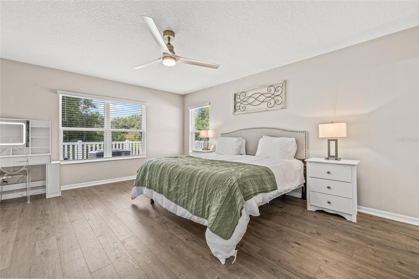
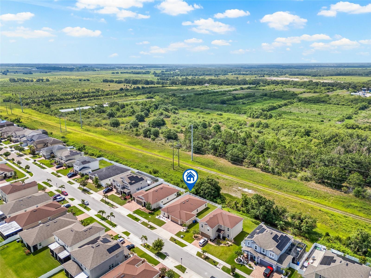
Active
11551 BRIGHTON KNOLL LOOP
$410,000
Features:
Property Details
Remarks
Welcome to this beautifully maintained and thoughtfully upgraded 2019 block construction home, offering nearly 2,000 square feet of single-level living in one of Riverview’s most desirable communities. With no rear neighbors, this 3-bedroom, 2-bath residence also features a spacious bonus room, a 3-car garage, and a pavered driveway. Inside, the home feels bright, open, and refreshed, with updated light fixtures, newer interior paint, and luxury vinyl plank flooring throughout most of the home—no carpet anywhere. Just off the entry, the generous bonus room is perfect for a home office, den, or could easily be converted into a 4th bedroom. The kitchen features 42" upper cabinets, granite countertops, and a seamless flow into the living and dining areas—ideal for entertaining or enjoying everyday comfort. Sliding glass doors open to a fully fenced backyard, where you can relax with views of mature landscaping and the peace of knowing there’s no future development behind you. The private primary suite is tucked away and offers a spacious en suite bath with a soaking tub, walk-in shower, and a large walk-in closet. A smart split-bedroom layout places two additional bedrooms and a full bath on the opposite side of the home, providing privacy and flexibility for family or guests. Additional highlights include added gutters and storage throughout. Located in the highly sought-after South Fork community, you'll enjoy close proximity to shopping, dining, parks, and top-rated schools—plus an easy commute to downtown Tampa, St. Pete, and the award-winning beaches of Clearwater. Situated in a non-flood zone, no damage and untouched by last year’s storms, this home is truly move-in ready—a rare opportunity to own a beautiful home in a fantastic location.
Financial Considerations
Price:
$410,000
HOA Fee:
70.5
Tax Amount:
$8660.24
Price per SqFt:
$210.15
Tax Legal Description:
SOUTH FORK TRACT L PHASE 2 LOT 45 BLOCK 1
Exterior Features
Lot Size:
6718
Lot Features:
N/A
Waterfront:
No
Parking Spaces:
N/A
Parking:
N/A
Roof:
Shingle
Pool:
No
Pool Features:
N/A
Interior Features
Bedrooms:
3
Bathrooms:
2
Heating:
Central
Cooling:
Central Air
Appliances:
Dishwasher, Dryer, Ice Maker, Microwave, Range, Refrigerator, Washer
Furnished:
No
Floor:
Ceramic Tile, Vinyl
Levels:
One
Additional Features
Property Sub Type:
Single Family Residence
Style:
N/A
Year Built:
2019
Construction Type:
Block, Stucco
Garage Spaces:
Yes
Covered Spaces:
N/A
Direction Faces:
North
Pets Allowed:
Yes
Special Condition:
None
Additional Features:
Lighting, Private Mailbox, Rain Gutters, Sidewalk, Sliding Doors
Additional Features 2:
Buyer is responsible for verifying all lease terms, restrictions, and association requirements directly with the HOA.
Map
- Address11551 BRIGHTON KNOLL LOOP
Featured Properties