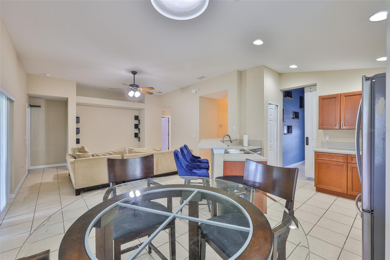
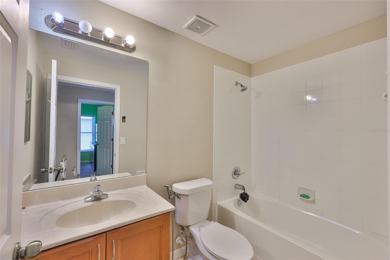
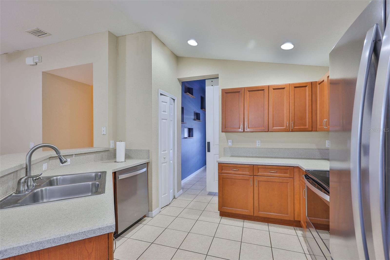
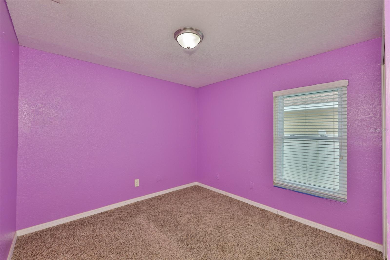
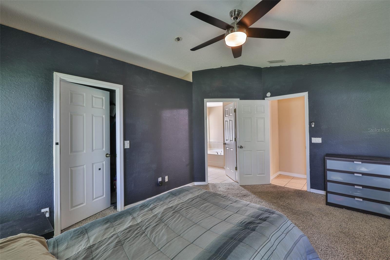
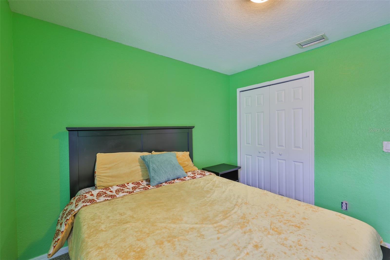
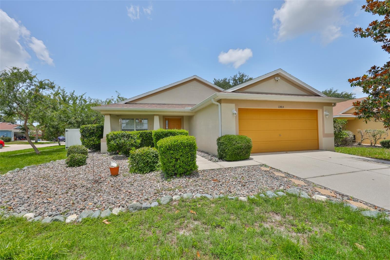
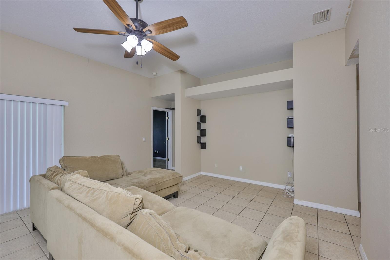
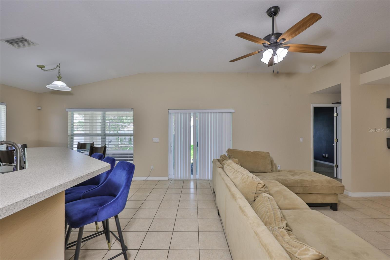
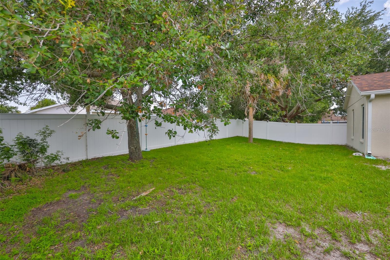
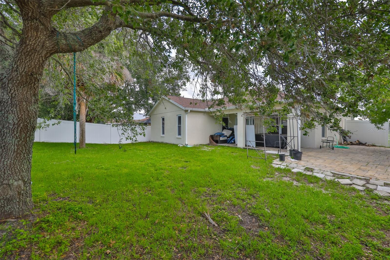
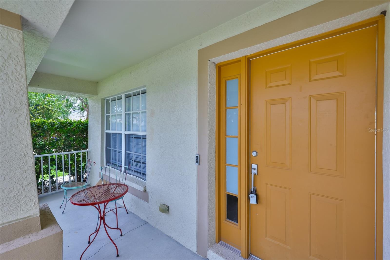
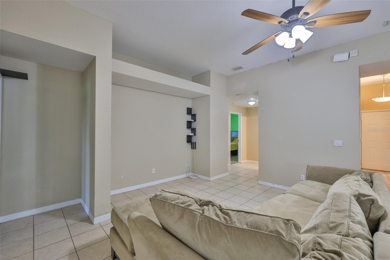
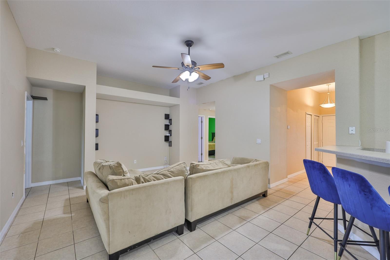
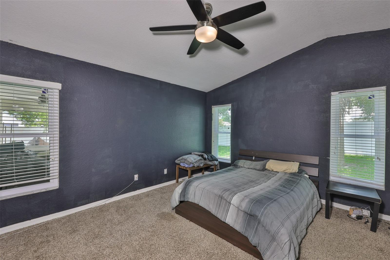
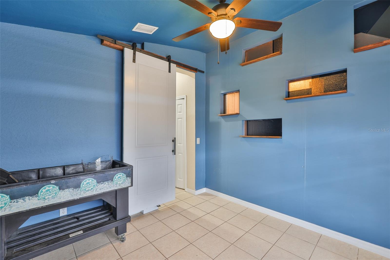
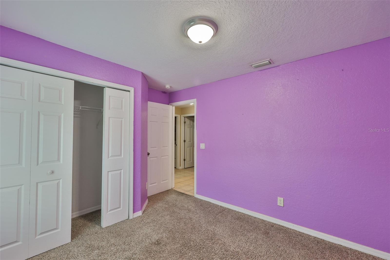
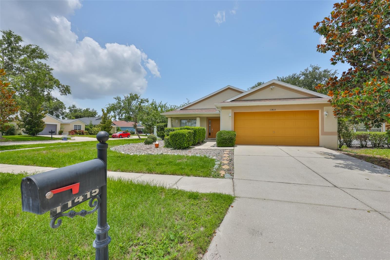
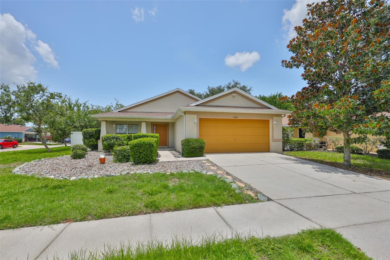
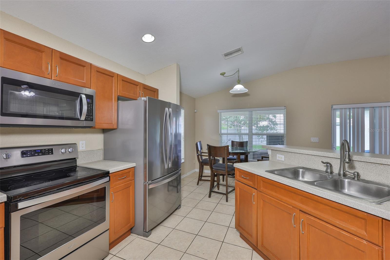
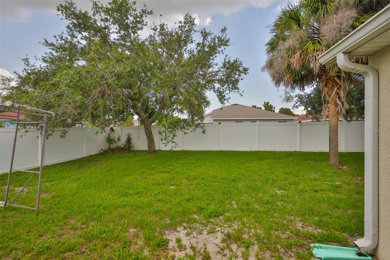
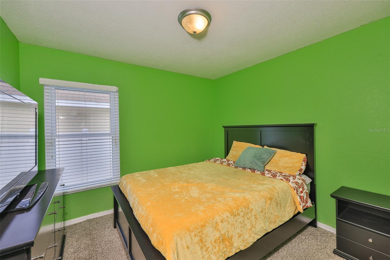
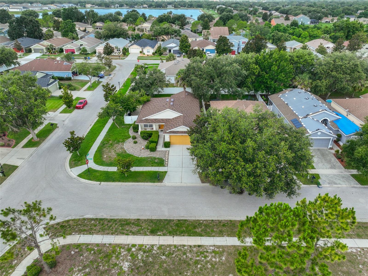
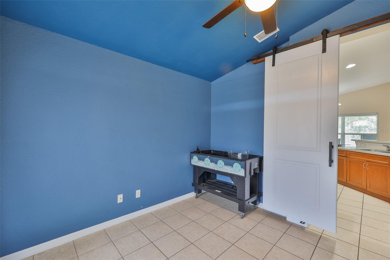
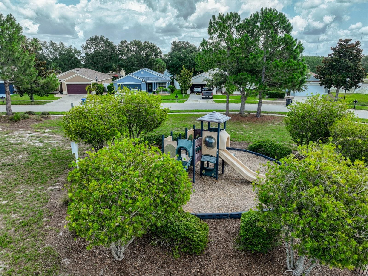
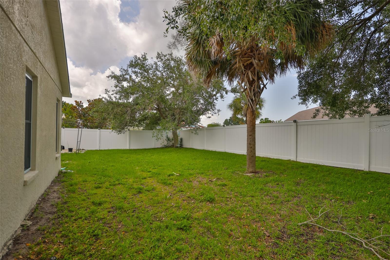
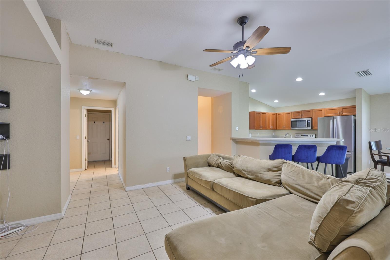
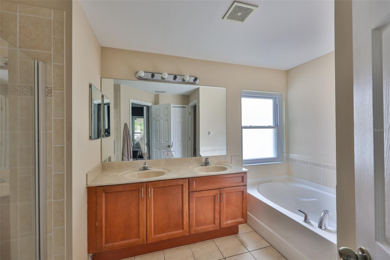
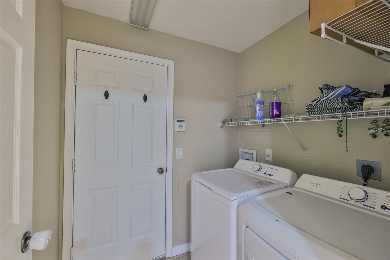
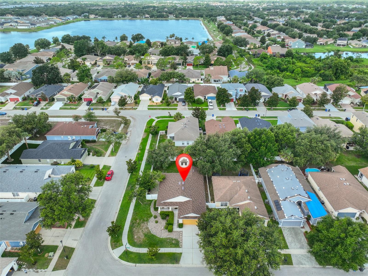
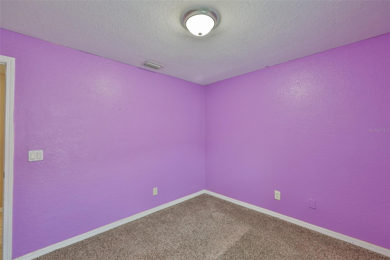
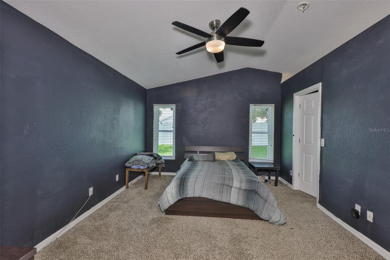
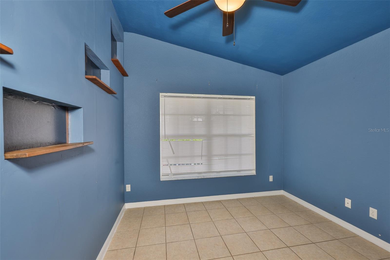
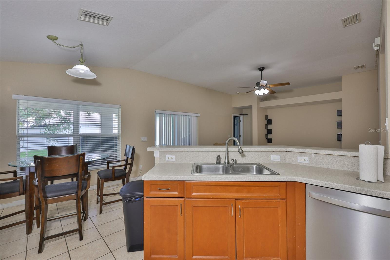
Active
11415 BRIGHT STAR LN
$355,000
Features:
Property Details
Remarks
Welcome to this beautifully maintained 3-bedroom, 2-bathroom home situated on a pristine corner lot in the highly desirable Rivercrest community in Riverview. This split-bedroom floorplan offers both privacy and functionality, while soaring ceilings and abundant natural light create an open, airy feel throughout. The open kitchen features solid surface countertops, stainless steel appliances, and a breakfast bar that overlooks the spacious living and dining areas, perfect for everyday living and entertaining. A sliding glass door leads to a private, fully fenced backyard with a covered lanai and extended paver patio, ideal for relaxing or hosting guests. The primary suite features vaulted ceilings, a walk-in closet with built-in shelving, and a spa-like en suite bathroom with dual vanities, a soaking tub, and a separate shower. As a Rivercrest resident, you'll enjoy access to two community pools, a splash park, tennis and basketball courts, scenic walking trails, multiple playgrounds, and a vibrant recreation center. Conveniently located near top-rated schools, shopping, dining, I-75, I-4, and Downtown Tampa. Schedule your showing today!
Financial Considerations
Price:
$355,000
HOA Fee:
150
Tax Amount:
$5606
Price per SqFt:
$230.52
Tax Legal Description:
RIVERCREST PHASE 2 PARCEL K AND P LOT 11 BLOCK 36
Exterior Features
Lot Size:
7091
Lot Features:
N/A
Waterfront:
No
Parking Spaces:
N/A
Parking:
N/A
Roof:
Shingle
Pool:
No
Pool Features:
N/A
Interior Features
Bedrooms:
3
Bathrooms:
2
Heating:
Central
Cooling:
Central Air
Appliances:
Dryer, Range, Refrigerator, Washer
Furnished:
No
Floor:
Carpet, Ceramic Tile
Levels:
One
Additional Features
Property Sub Type:
Single Family Residence
Style:
N/A
Year Built:
2006
Construction Type:
Block, Stucco
Garage Spaces:
Yes
Covered Spaces:
N/A
Direction Faces:
South
Pets Allowed:
Yes
Special Condition:
None
Additional Features:
Sliding Doors
Additional Features 2:
contact HOA to confirm restrictions
Map
- Address11415 BRIGHT STAR LN
Featured Properties