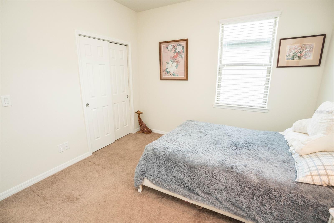
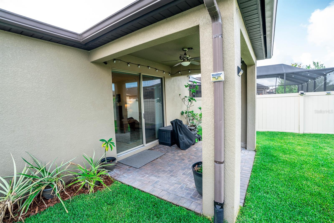
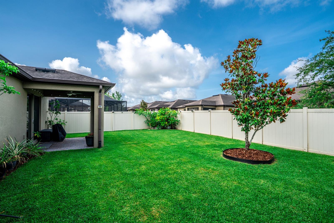
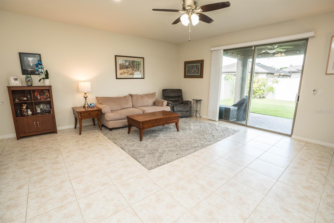
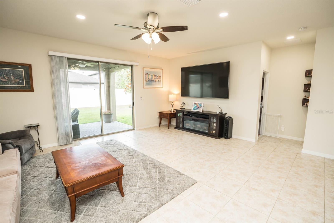
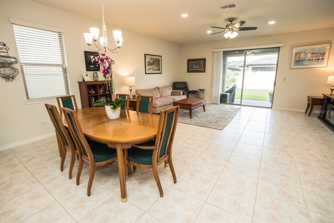
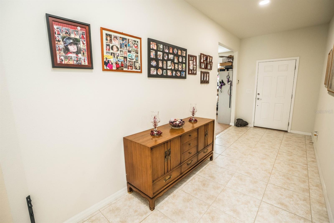
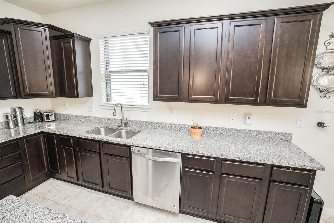
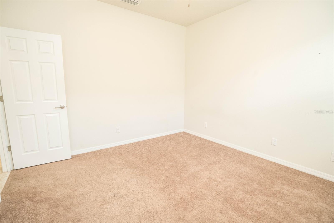
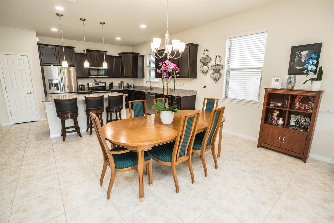

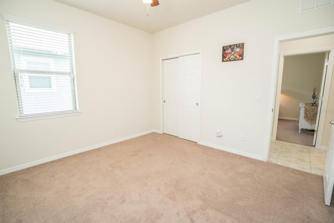
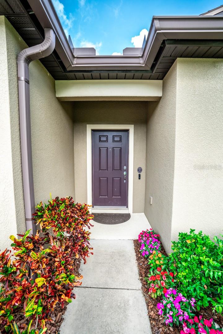
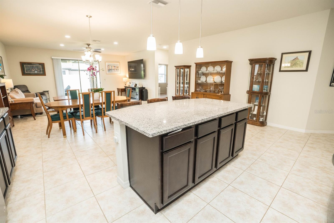
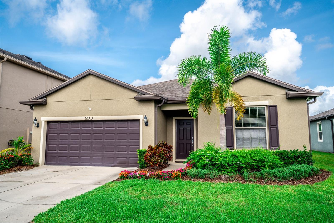
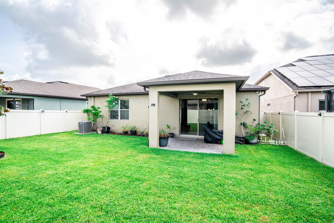
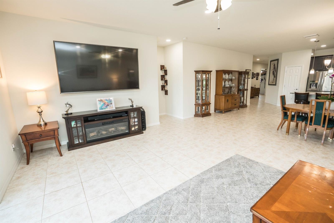
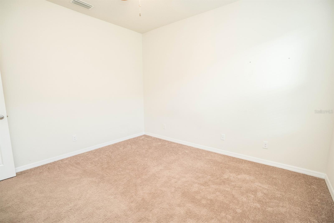
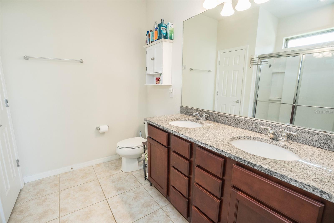
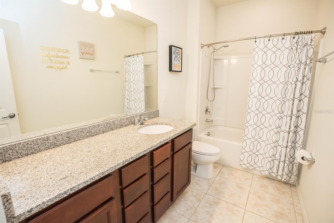
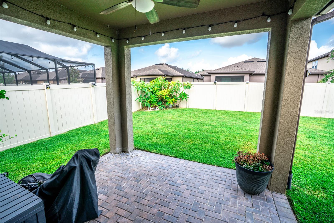
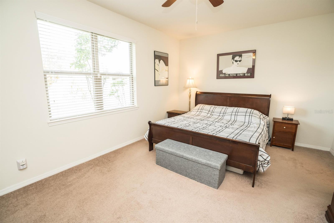
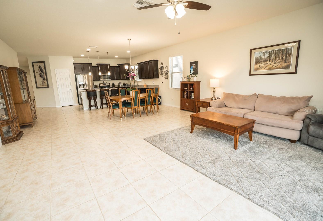
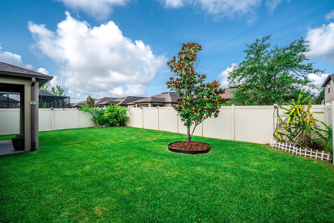
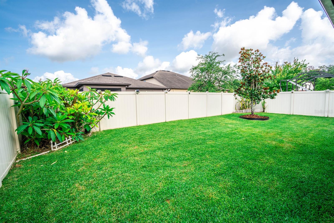
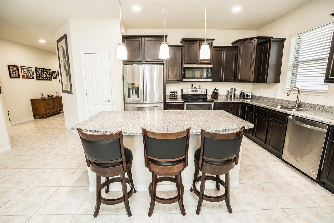
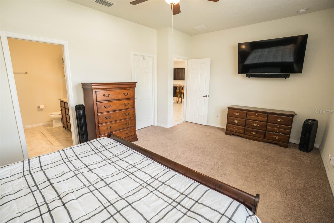
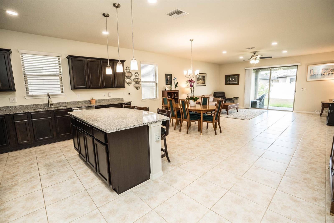
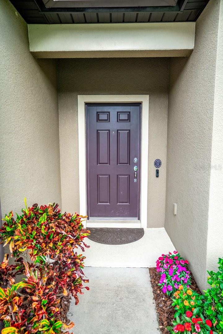
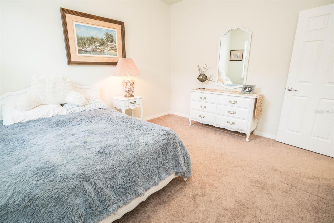
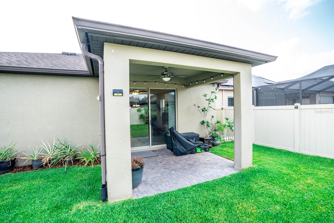
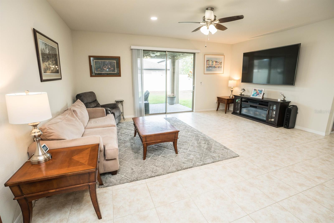
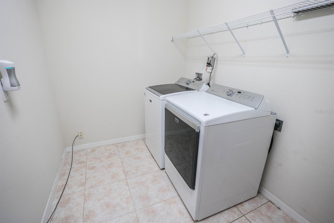
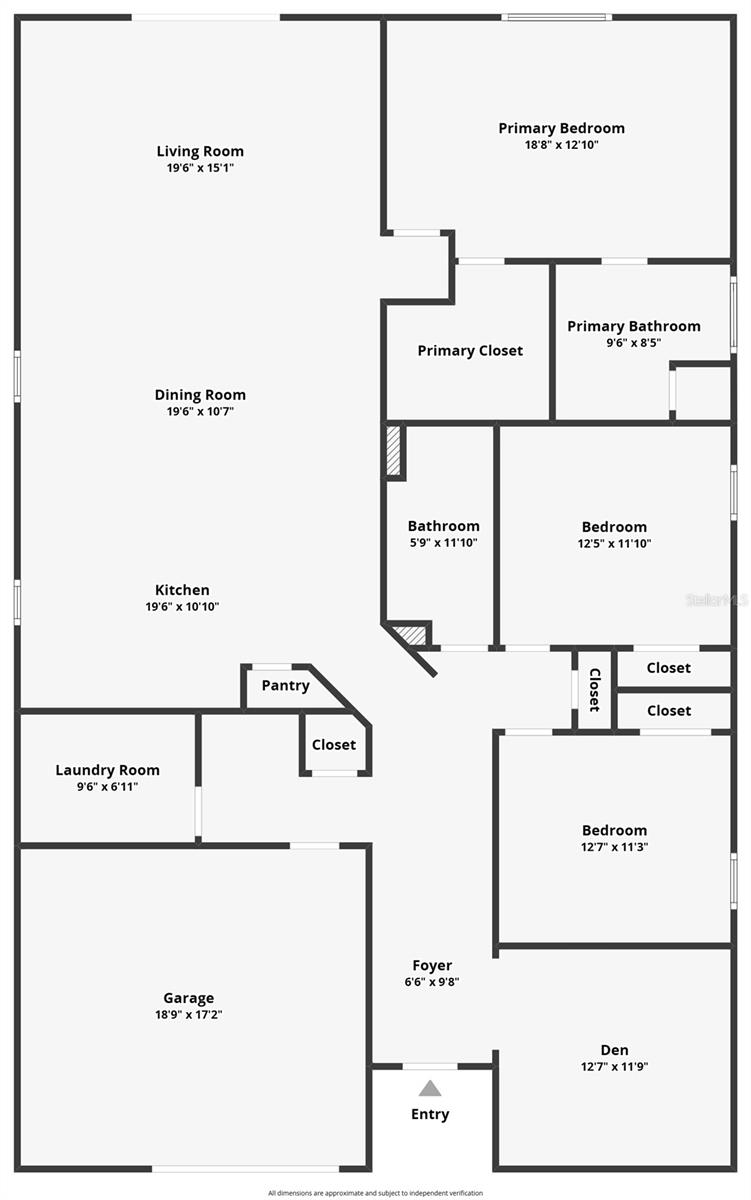
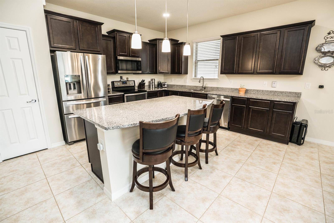
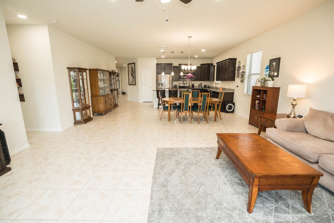
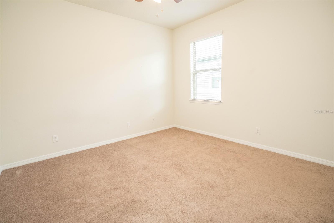
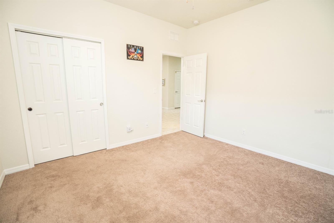
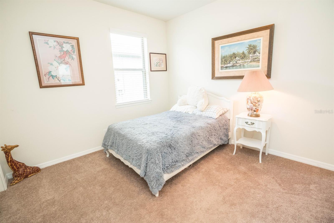
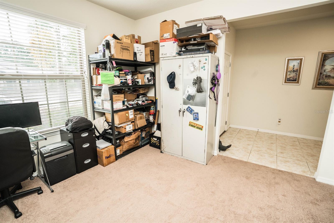
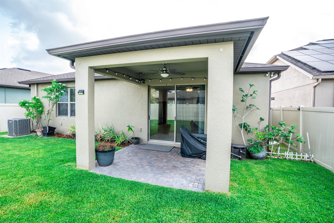
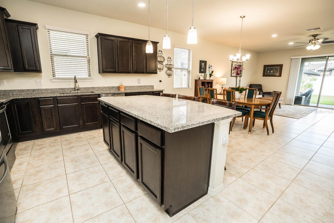
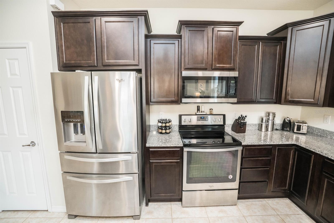
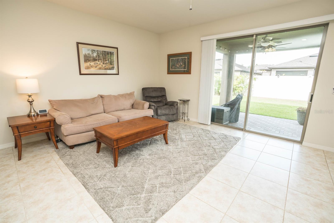
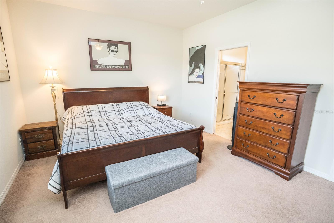

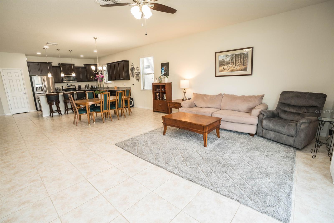
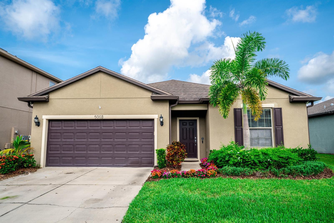
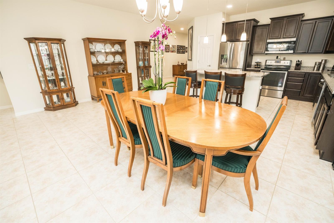

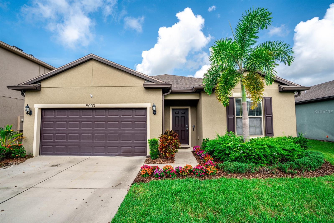
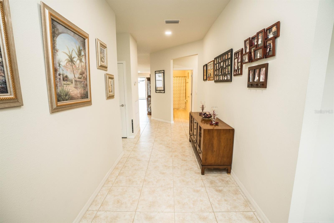
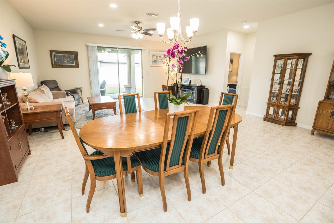
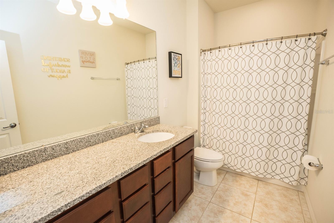
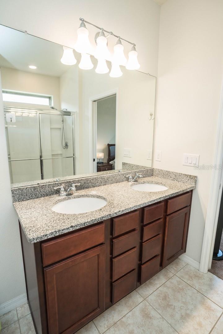
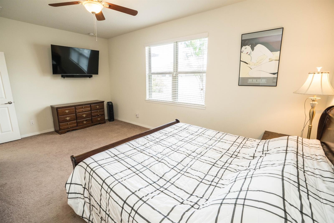
Active
5003 WABASH PL
$381,990
Features:
Property Details
Remarks
Welcome to the GATED community of Magnolia Park! This 4 bedroom, 2-bath home offers an open-concept layout with a split-bedroom floorplan. Entering the foyer, the fourth bedroom is to the right, which can also serve as a perfect home office. The two additional secondary bedrooms are tucked away with a full bath nearby. The kitchen boasts granite countertops with large center island, stainless steel appliances, recessed lighting, and overlooks the combined dining and living room. Glass sliders lead out onto the covered lanai, complete with upgraded pavers. The spacious backyard is fully fenced and provides plenty of room for outdoor activities and entertaining. Back inside, the primary bedroom features a large walk-in closet and ensuite bathroom with dual vanity sinks and a glass-enclosed shower. Added feature: 3-stage water filtration system with UV light sanitizer. Magnolia Park is conveniently located near US Hwy 301 for access to endless shopping, dining, and schooling options, and I75 for commuting into downtown Tampa, Tampa International Airport, or MacDill Airforce Base. The community amenities include a pool, splash pad, basketball court and front lawn care.
Financial Considerations
Price:
$381,990
HOA Fee:
250
Tax Amount:
$4889.28
Price per SqFt:
$176.52
Tax Legal Description:
MAGNOLIA PARK NORTHEAST F LOT 54
Exterior Features
Lot Size:
6000
Lot Features:
N/A
Waterfront:
No
Parking Spaces:
N/A
Parking:
Driveway, Garage Door Opener
Roof:
Shingle
Pool:
No
Pool Features:
N/A
Interior Features
Bedrooms:
4
Bathrooms:
2
Heating:
Central
Cooling:
Central Air
Appliances:
Dishwasher, Dryer, Microwave, Range, Refrigerator, Washer
Furnished:
No
Floor:
Carpet, Tile
Levels:
One
Additional Features
Property Sub Type:
Single Family Residence
Style:
N/A
Year Built:
2017
Construction Type:
Block, Stucco
Garage Spaces:
Yes
Covered Spaces:
N/A
Direction Faces:
East
Pets Allowed:
Yes
Special Condition:
None
Additional Features:
Lighting
Additional Features 2:
Verify with HOA
Map
- Address5003 WABASH PL
Featured Properties