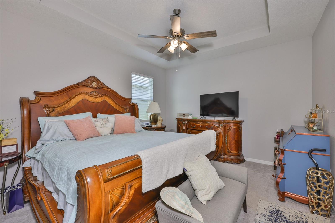
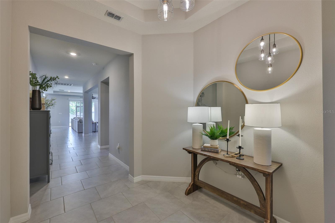
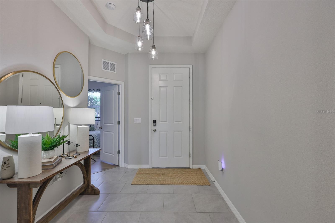
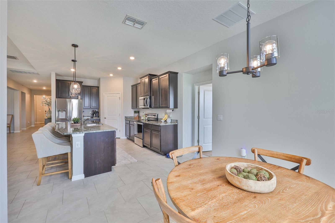
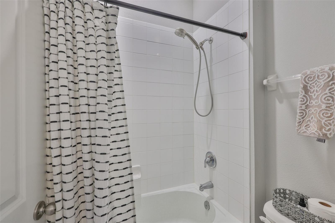
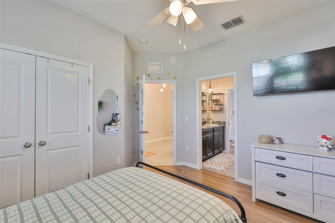
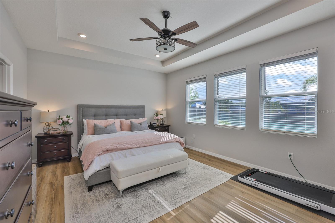
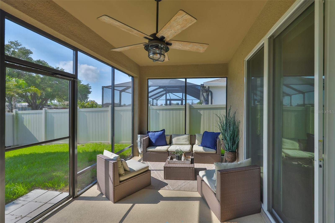
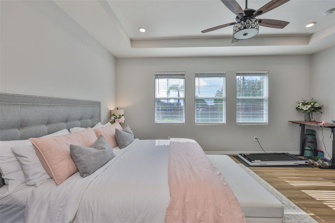
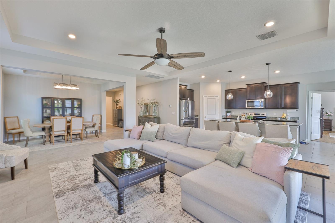
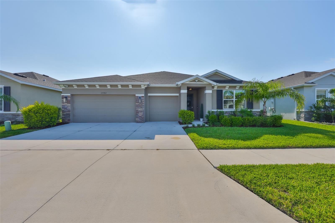
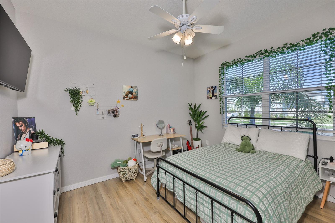
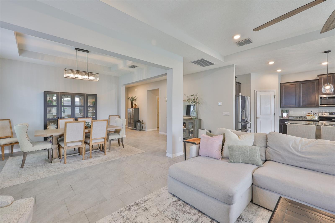
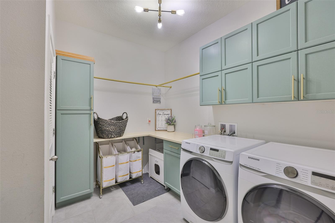
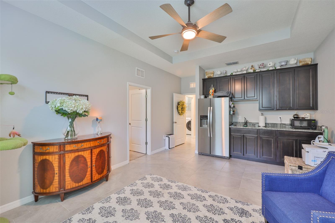
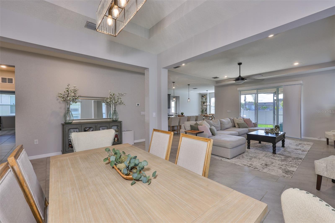
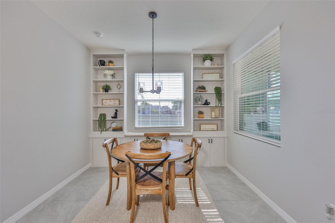
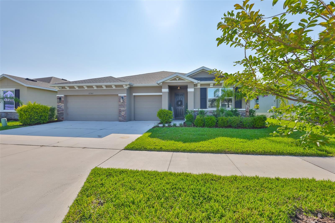
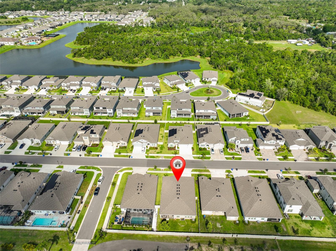
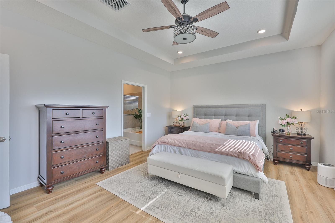
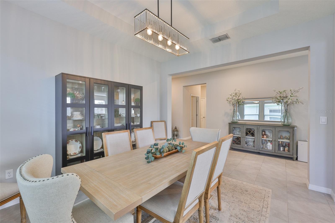
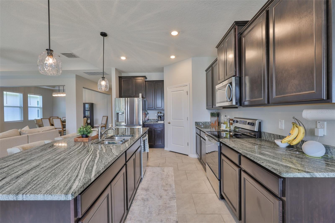
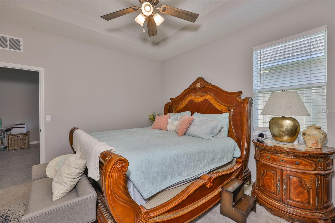
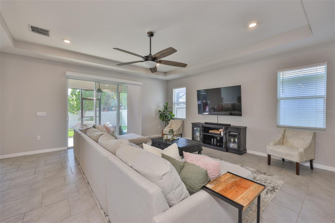
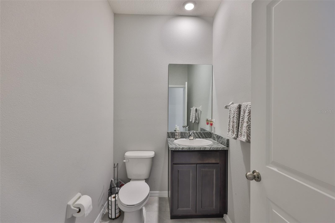
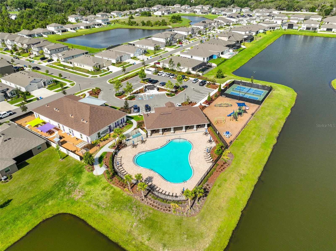
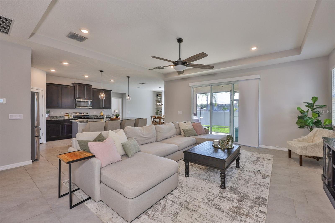
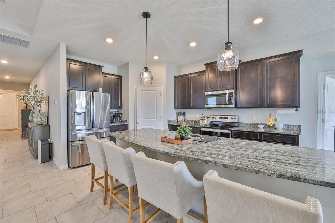
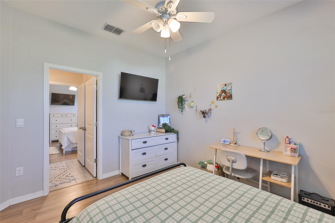
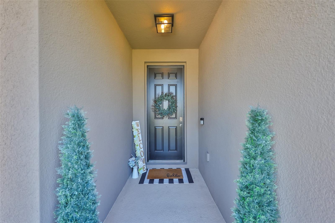
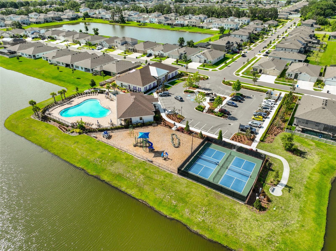
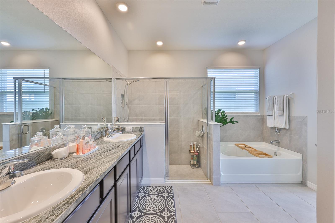
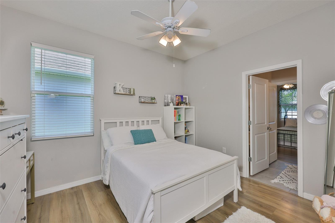
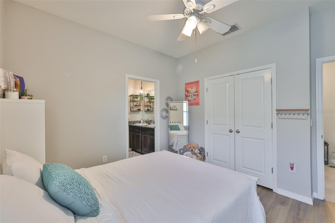
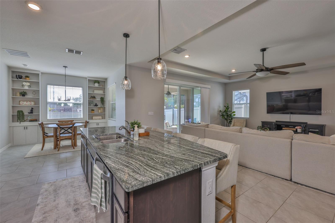
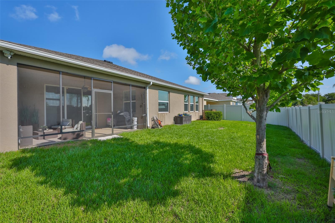
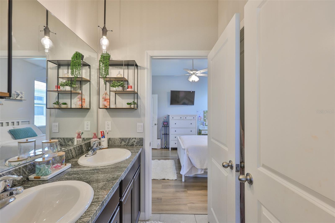
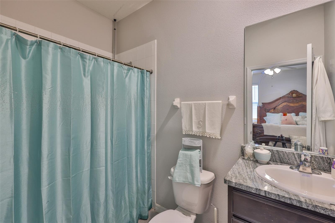
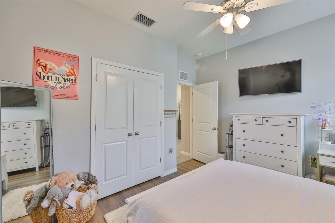
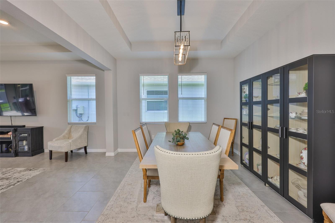
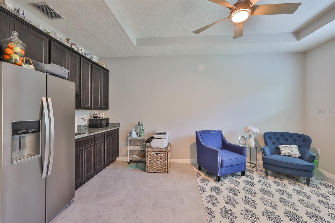
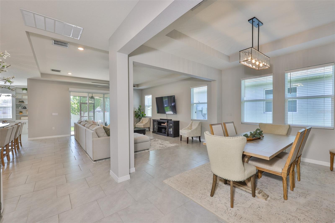
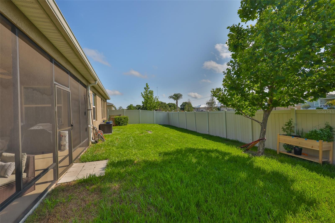
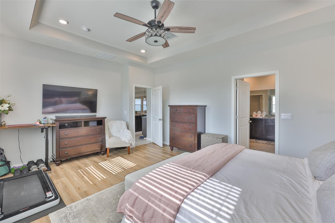
Active
12382 SHINING WILLOW ST
$497,999
Features:
Property Details
Remarks
Welcome to your dream multi-generational home in the beautiful neighborhood of Ceadarbrook in Riverview! This single family residence is thoughtfully designed to serve a variety of living situations with it's three way split. At the front of the home are two spacious bedrooms that share a Jack and Jill bathroom complete with a double vanity. The heart of the home features a bright and open-concept layout with a large dining room, cozy family room, a stylish kitchen the chef in the home is sure to love, and a charming breakfast nook adorned with custom built-ins. The tranquil primary suite offers a peaceful retreat with a relaxing garden tub and a generously sized walk-in-closet. The true highlight of this home is the multi-generational suite, which includes its own living area with a kitchenette, separate bedroom, and a private bathroom. Designed to serve a variety of living situations-whether it's a private space for a mother-in-law, a returning young adult, accommodating extended family or guest. No need for those scenarios, create the ultimate media room, man cave, playroom or much more. Upgrades abound throughout the property, including updated light fixtures and ceiling fans, costume built-ins in the breakfast nook and laundry room, screened lanai, vinyl privacy fence and rain gutters. Don't miss your opportunity to own this versatile and beautifully maintained home. The possibilities are endless!
Financial Considerations
Price:
$497,999
HOA Fee:
110
Tax Amount:
$10733
Price per SqFt:
$177.98
Tax Legal Description:
BELMOND RESERVE PHASE 1 LOT 340
Exterior Features
Lot Size:
7200
Lot Features:
N/A
Waterfront:
No
Parking Spaces:
N/A
Parking:
N/A
Roof:
Shingle
Pool:
No
Pool Features:
N/A
Interior Features
Bedrooms:
4
Bathrooms:
3
Heating:
Central
Cooling:
Central Air
Appliances:
Dishwasher, Disposal, Electric Water Heater, Microwave, Range
Furnished:
No
Floor:
Carpet, Tile, Vinyl
Levels:
One
Additional Features
Property Sub Type:
Single Family Residence
Style:
N/A
Year Built:
2022
Construction Type:
Block, Stone
Garage Spaces:
Yes
Covered Spaces:
N/A
Direction Faces:
West
Pets Allowed:
Yes
Special Condition:
None
Additional Features:
Rain Gutters, Sidewalk, Sliding Doors
Additional Features 2:
Confirm any lease restrictions with the HOA.
Map
- Address12382 SHINING WILLOW ST
Featured Properties