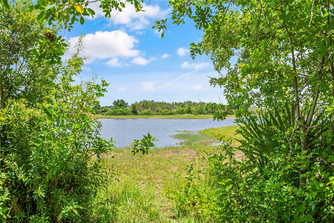
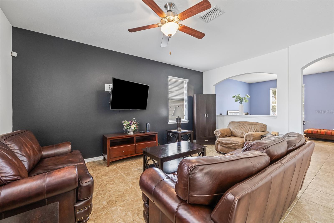
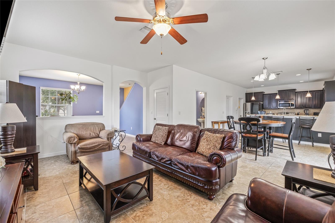
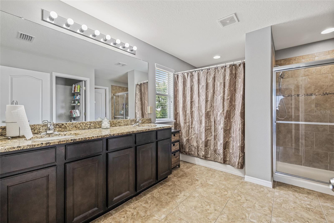
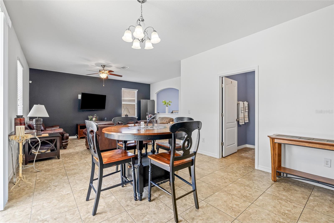
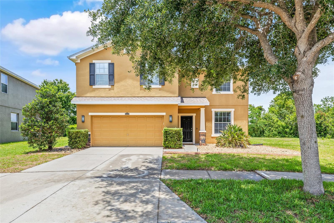
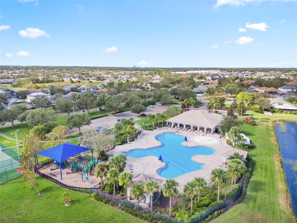
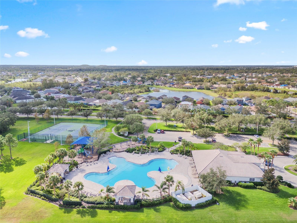
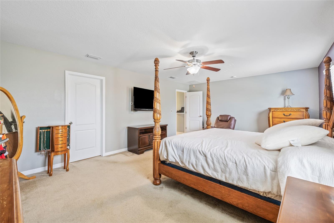
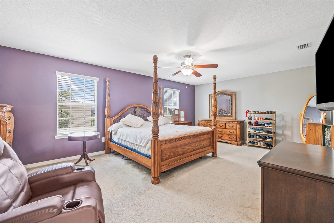
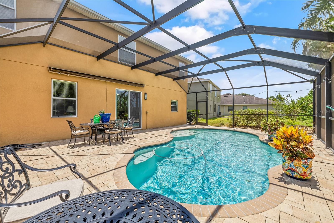
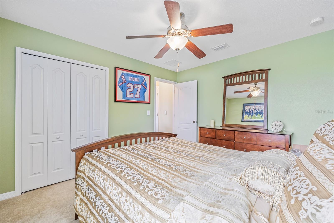
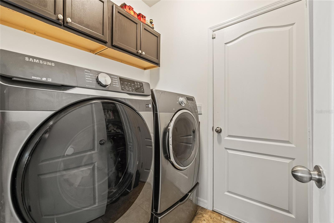
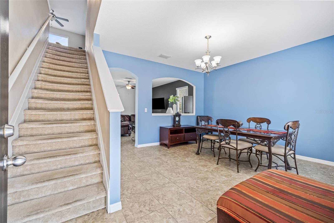
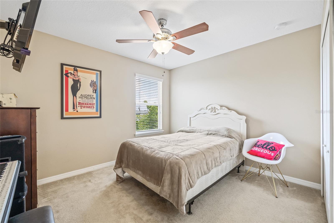

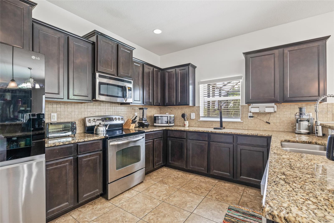
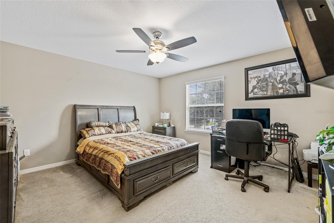
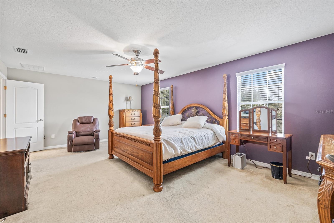
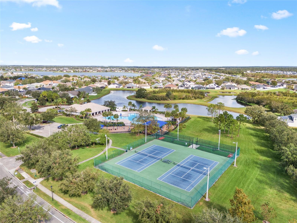
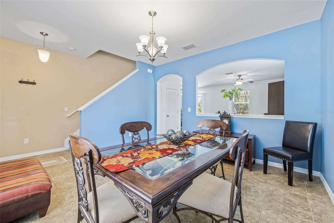
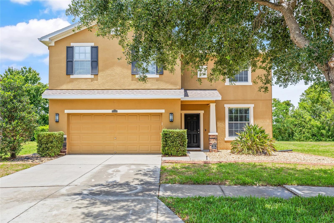
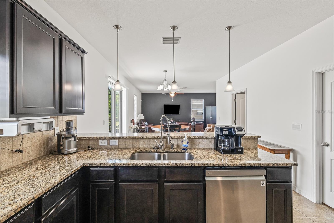
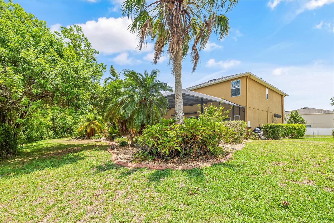
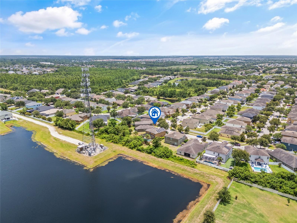
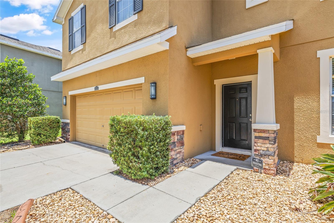
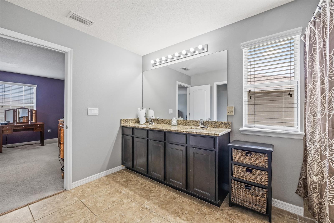
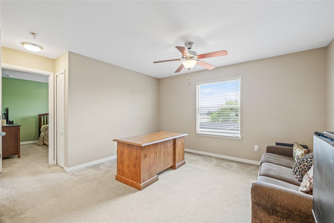
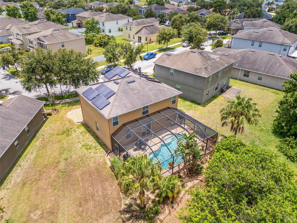
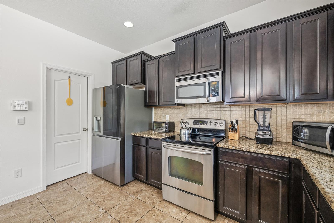
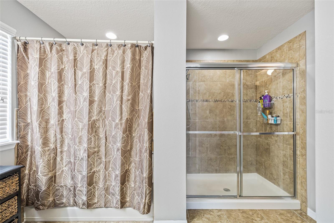
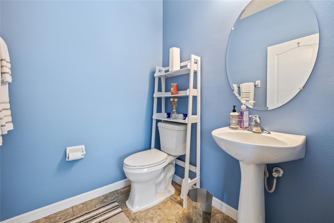
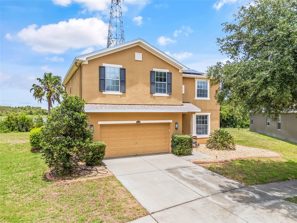
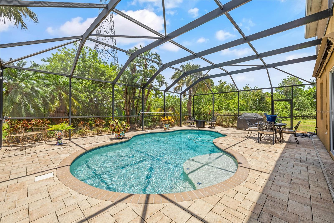
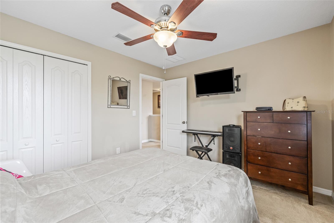
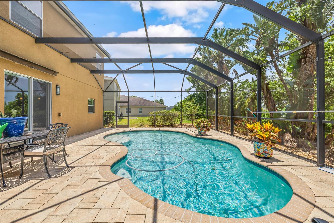
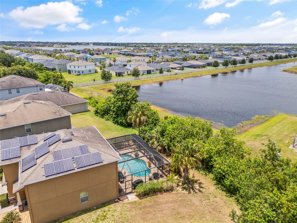
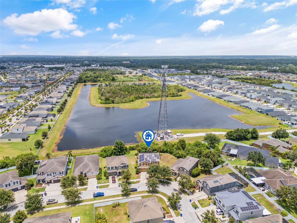

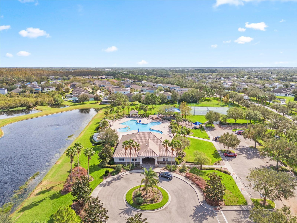
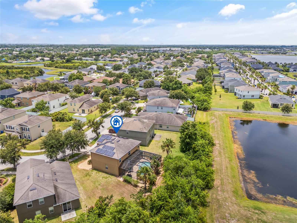
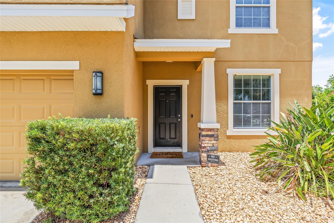
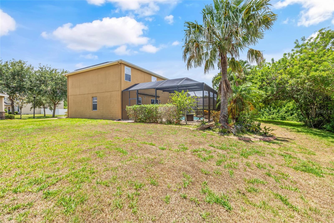
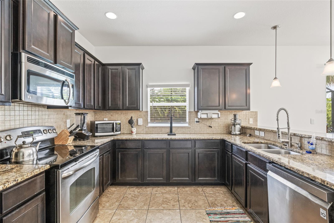
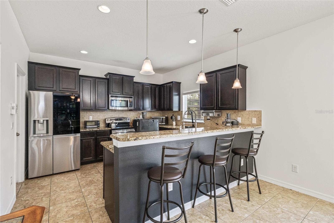
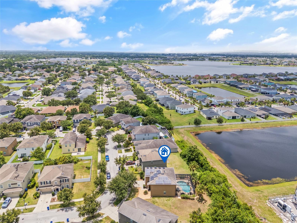
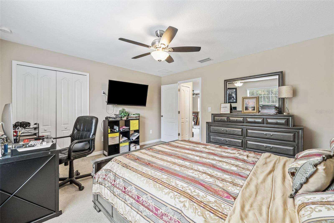
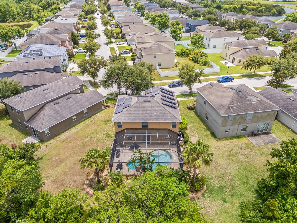
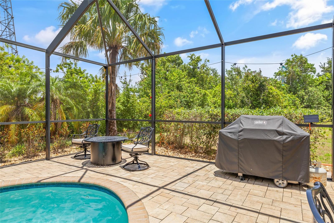
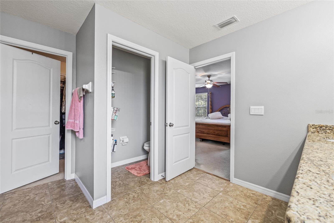
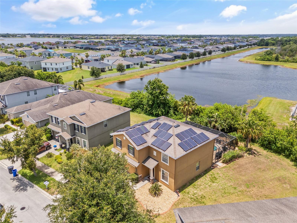
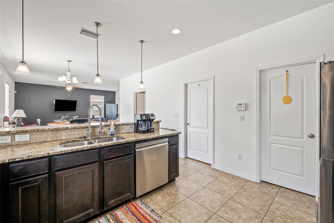
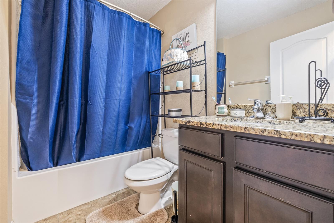
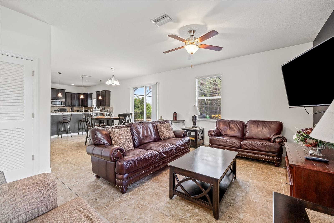
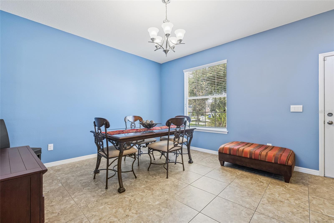
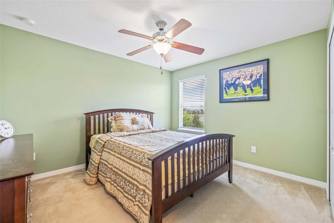
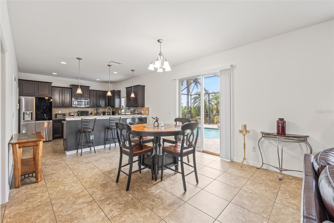
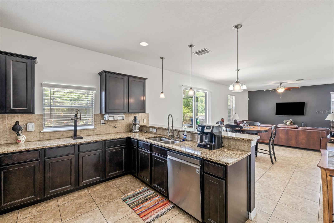
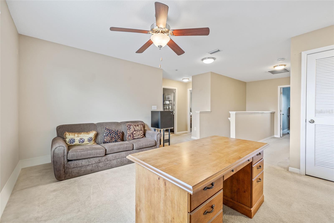
Active
12244 FAIRLAWN DR
$520,000
Features:
Property Details
Remarks
Welcome to your new home! Here is your chance to own this rare gem of a pool home located in the beautiful Riverview community of Panther Trace. This large 2 story home boasts a beautiful 4 bedrooms with a HUGE Master Suite plus LOFT, including two and a half bathrooms along with a spacious floor plan. The Kitchen includes exquisite 36" dark wood cabinetry with crown molding, 3cm Santa Cecilia Granite, Stainless Steel Appliances and 18" tile throughout. The home has installed Solar Panels that provide serious savings, plus a hybrid water heater, with SMARTHOME switches, and NEW quiet garage door openers. This home is a DR HORTON built in 2012. Enjoy the spacious two car garage to park your toys or use for storage. You also have access to all the wonderful amenities that Panther trace offers including parks, community pool, basketball, tennis and more! This beautiful in-ground Pool pool home features an upgraded premium water-frontage pond lot with conservation so you can enjoy the screened in lanai while gazing at the peaceful quite oasis palm trees and tropical backyard view. The home is a nest energy efficient smart home which was just recently painted, along with a new Kitchen microwave, and a new kitchen sink fixture! Hurry up and schedule your showing before its to late!
Financial Considerations
Price:
$520,000
HOA Fee:
75
Tax Amount:
$5828.74
Price per SqFt:
$200.93
Tax Legal Description:
PANTHER TRACE PHASE 2B-2 LOT 31 BLOCK 21
Exterior Features
Lot Size:
11987
Lot Features:
In County, Oversized Lot
Waterfront:
Yes
Parking Spaces:
N/A
Parking:
Driveway, Garage Door Opener
Roof:
Shingle
Pool:
Yes
Pool Features:
Auto Cleaner, Gunite, In Ground, Screen Enclosure
Interior Features
Bedrooms:
4
Bathrooms:
3
Heating:
Electric, Solar
Cooling:
Central Air
Appliances:
Built-In Oven, Cooktop, Dishwasher, Disposal, Microwave, Refrigerator
Furnished:
No
Floor:
Carpet, Ceramic Tile
Levels:
Two
Additional Features
Property Sub Type:
Single Family Residence
Style:
N/A
Year Built:
2012
Construction Type:
Block, Frame
Garage Spaces:
Yes
Covered Spaces:
N/A
Direction Faces:
South
Pets Allowed:
Yes
Special Condition:
None
Additional Features:
Awning(s)
Additional Features 2:
SELLER IS NOT FAMILIAR WITH LEASING RESTRICTIONS.
Map
- Address12244 FAIRLAWN DR
Featured Properties