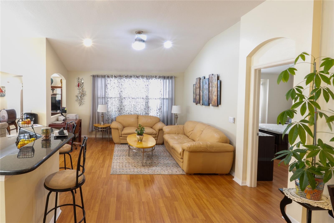
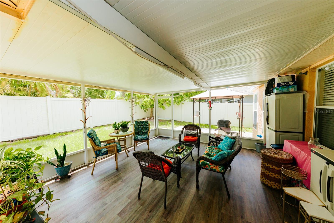
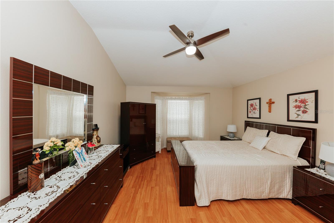

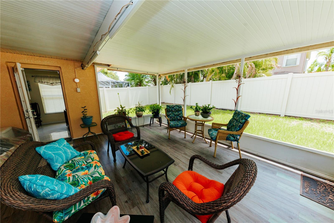
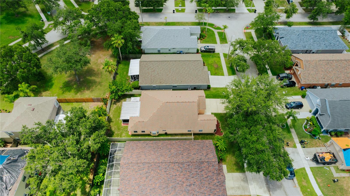

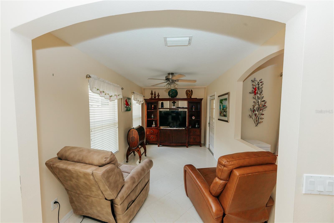

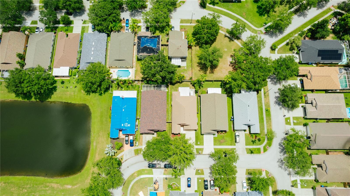
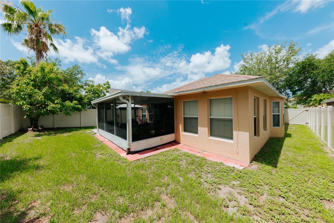
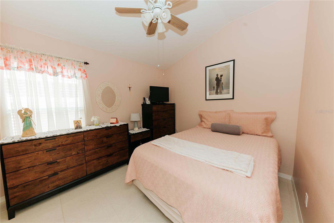


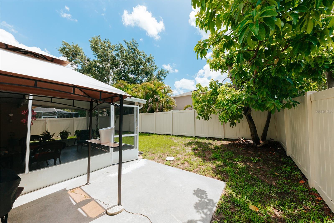
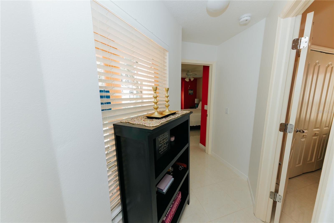
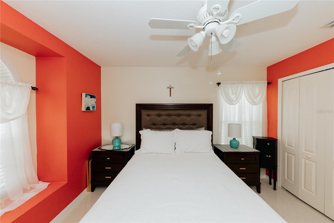

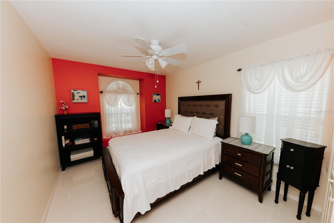

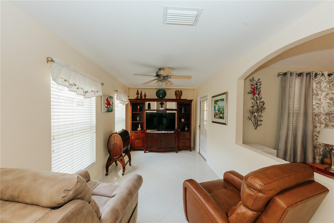

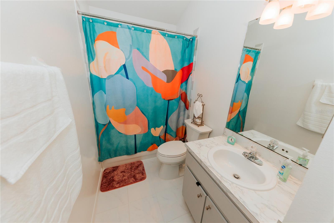
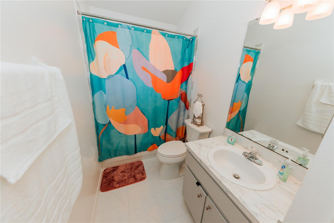
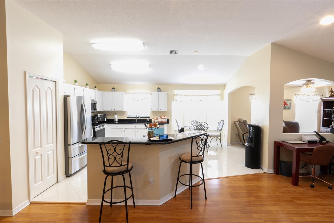
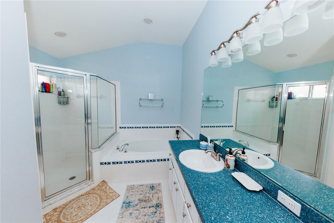
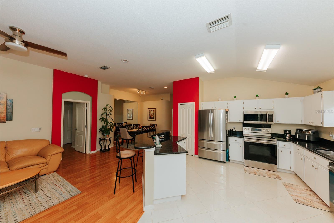

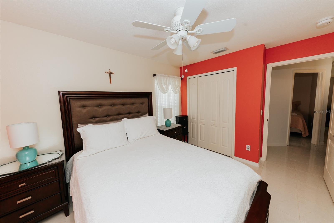


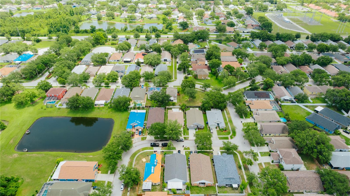
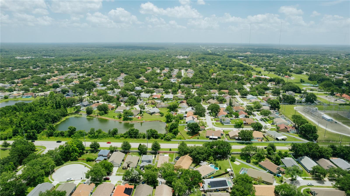


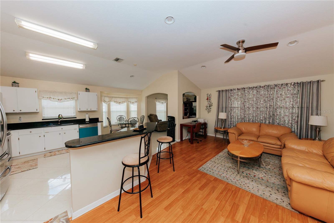
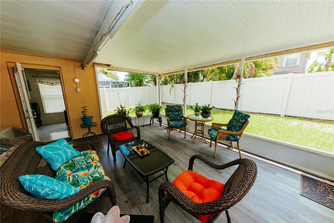


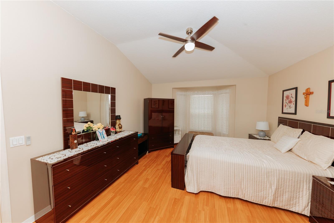
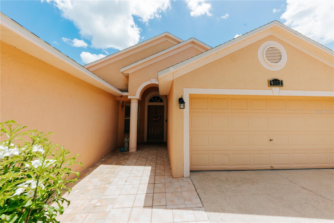



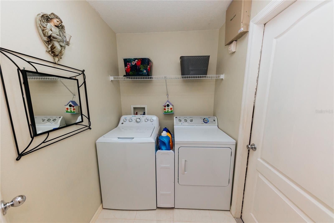
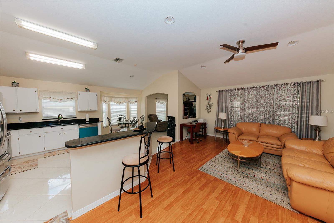
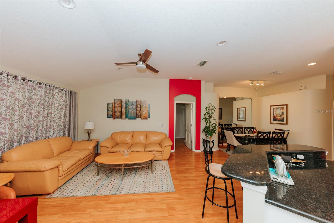
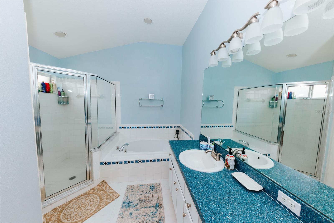
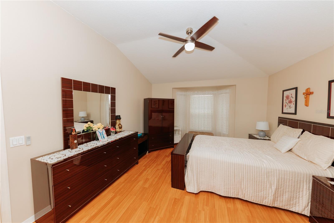
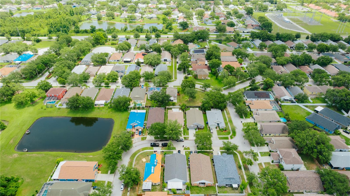
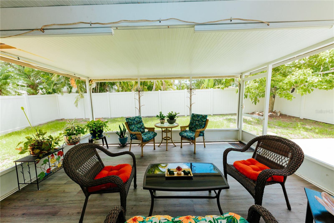
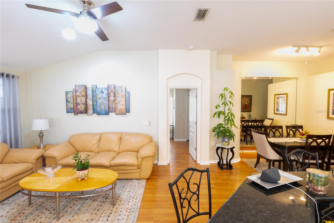
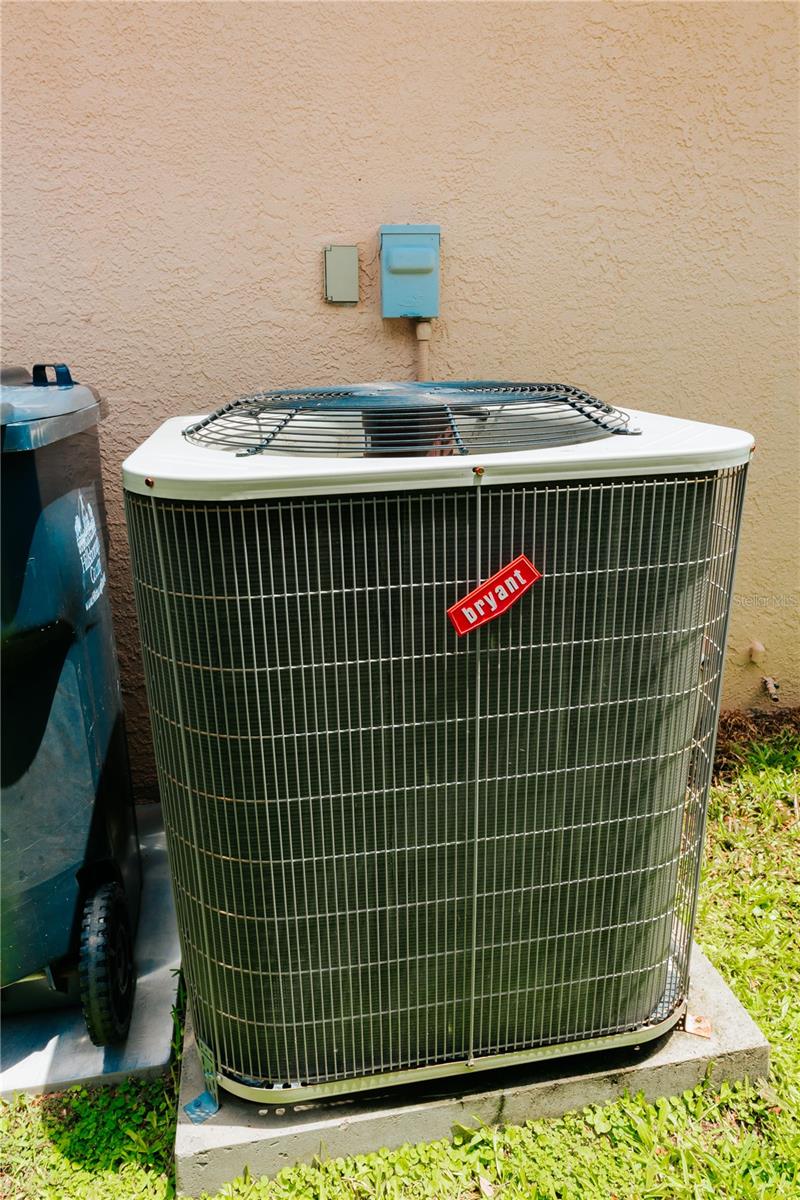

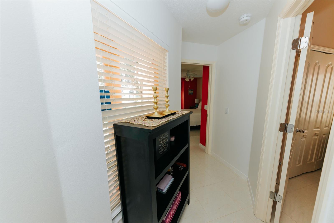
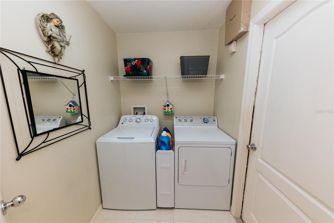

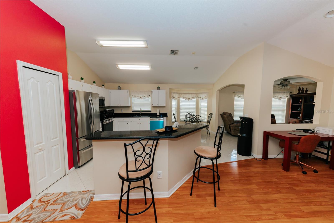
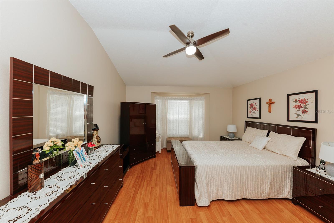

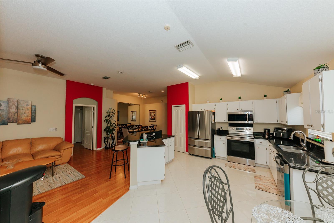
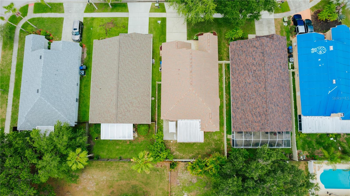
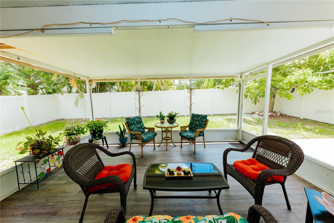
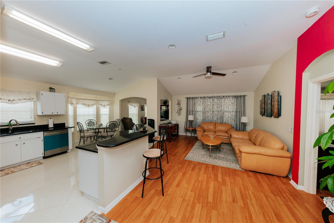
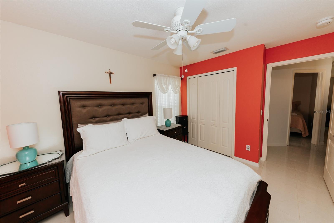
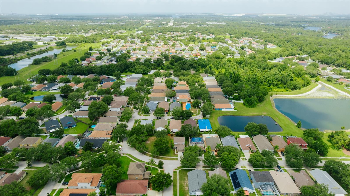
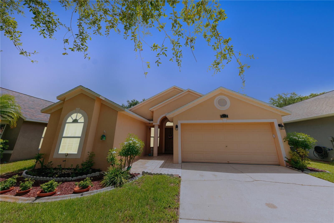
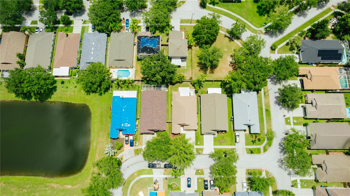


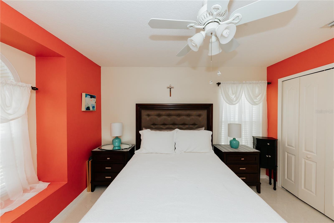
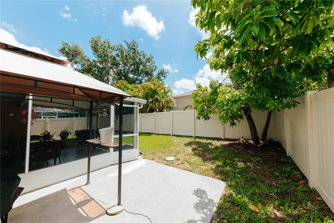


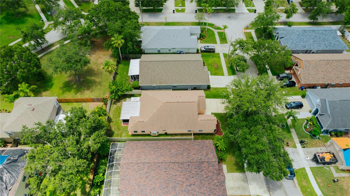
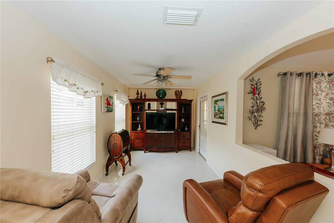
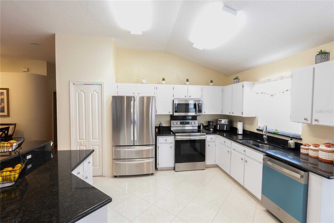
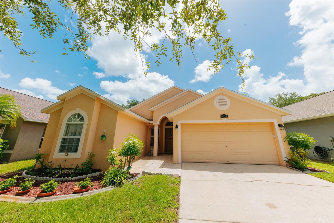
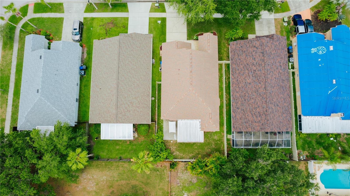
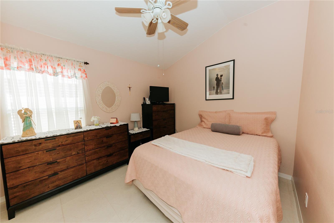
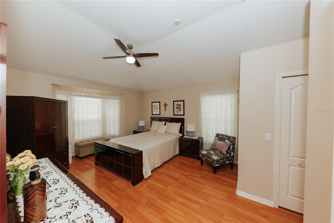

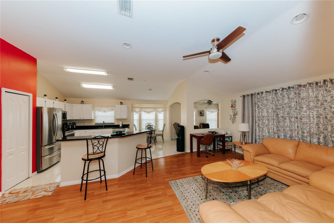
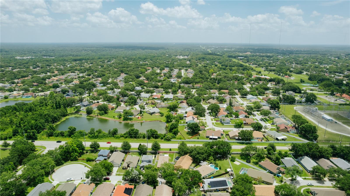

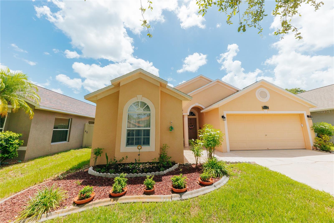
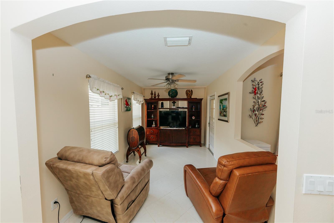
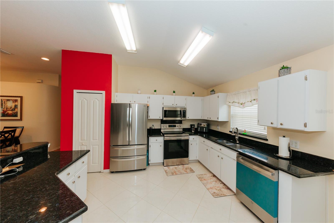
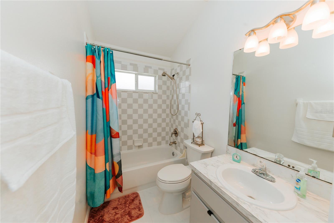

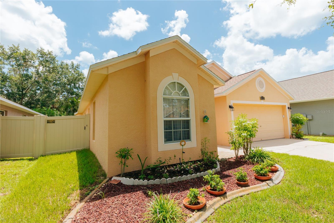
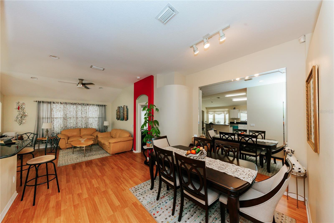

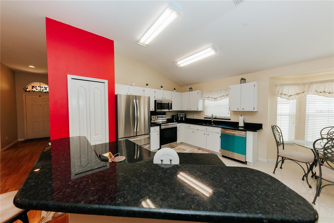
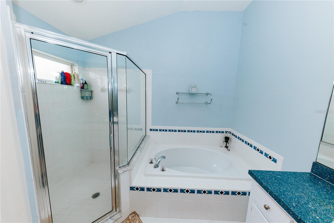
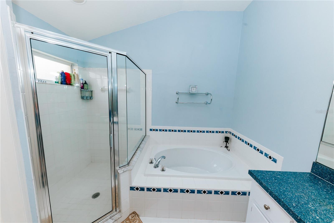
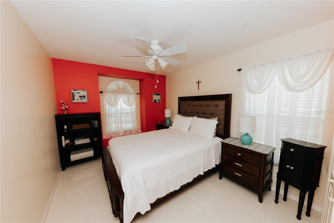
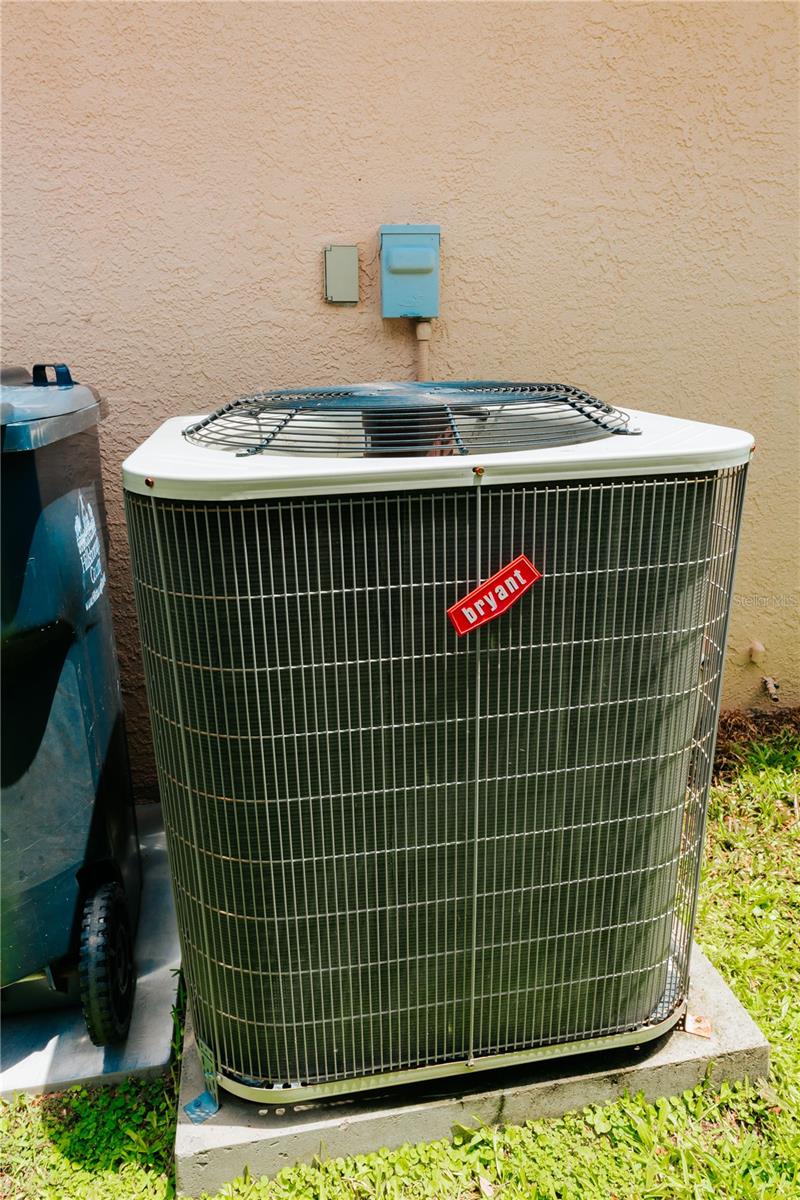
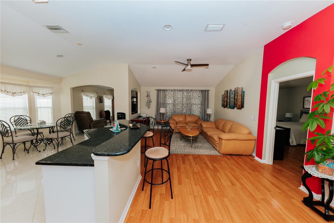
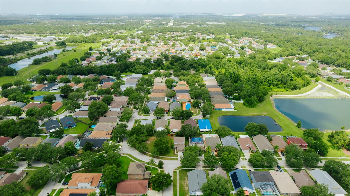



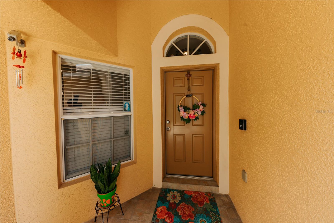
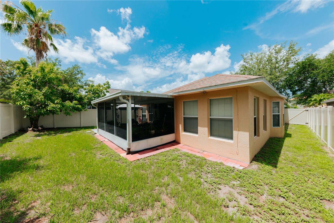
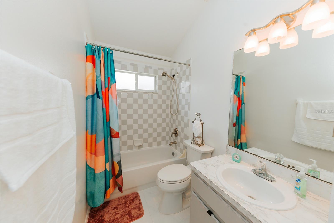


Active
9852 LAUREL LEDGE DR
$370,000
Features:
Property Details
Remarks
Welcome to Boyette Farms – a sought-after community with no CDD fees and low HOA! This well-maintained 3-bedroom, 2-bath home with a dedicated office/den is move-in ready and packed with updates. Major systems have been thoughtfully upgraded for peace of mind, including a new roof (2020), new A/C (2021), vinyl fence (2023), and new appliances (2025). As you step inside, you’ll appreciate the split floor plan that offers both functionality and privacy. The formal dining area greets you at the front, while two secondary bedrooms and a full bath are tucked away on the left side of the home—perfect for guests or family. The heart of the home is the open-concept kitchen and family room, ideal for entertaining or showing off your culinary skills. The owner’s suite, privately located on the right side, features dual sinks, a separate garden tub and shower, and ample closet space—your own private retreat. The versatile den/office can easily serve as a media room, workspace, or quiet sitting area. Enjoy Florida living year-round in the generously sized screened-in lanai, perfect for relaxing during the cool winter months. The fully fenced yard provides added privacy and space for pets or play. Conveniently located just minutes from Interstate 75, this home offers easy access to downtown Tampa and the Tampa International Airport (approx. 25 minutes away). Westfield Brandon Mall is only about 15 minutes away, offering a wide array of shopping, dining, and entertainment options including popular retailers, a movie theater, and various restaurants. Don’t miss your opportunity to live in a beautifully maintained home in an ideal location—schedule your private showing today!
Financial Considerations
Price:
$370,000
HOA Fee:
140
Tax Amount:
$1482.9
Price per SqFt:
$224.51
Tax Legal Description:
BOYETTE FARMS PHASE 1 LOT 11 BLOCK 8
Exterior Features
Lot Size:
5501
Lot Features:
Sidewalk, Paved
Waterfront:
No
Parking Spaces:
N/A
Parking:
Garage Door Opener
Roof:
Shingle
Pool:
No
Pool Features:
N/A
Interior Features
Bedrooms:
3
Bathrooms:
2
Heating:
Central, Electric
Cooling:
Central Air
Appliances:
Dishwasher, Disposal, Dryer, Electric Water Heater, Microwave, Range, Refrigerator, Washer
Furnished:
Yes
Floor:
Vinyl
Levels:
One
Additional Features
Property Sub Type:
Single Family Residence
Style:
N/A
Year Built:
2001
Construction Type:
Block, Stucco
Garage Spaces:
Yes
Covered Spaces:
N/A
Direction Faces:
West
Pets Allowed:
Yes
Special Condition:
None
Additional Features:
Private Mailbox, Sidewalk
Additional Features 2:
Buyer and/or buyer's agent to confirm all restrictions with the HOA
Map
- Address9852 LAUREL LEDGE DR
Featured Properties