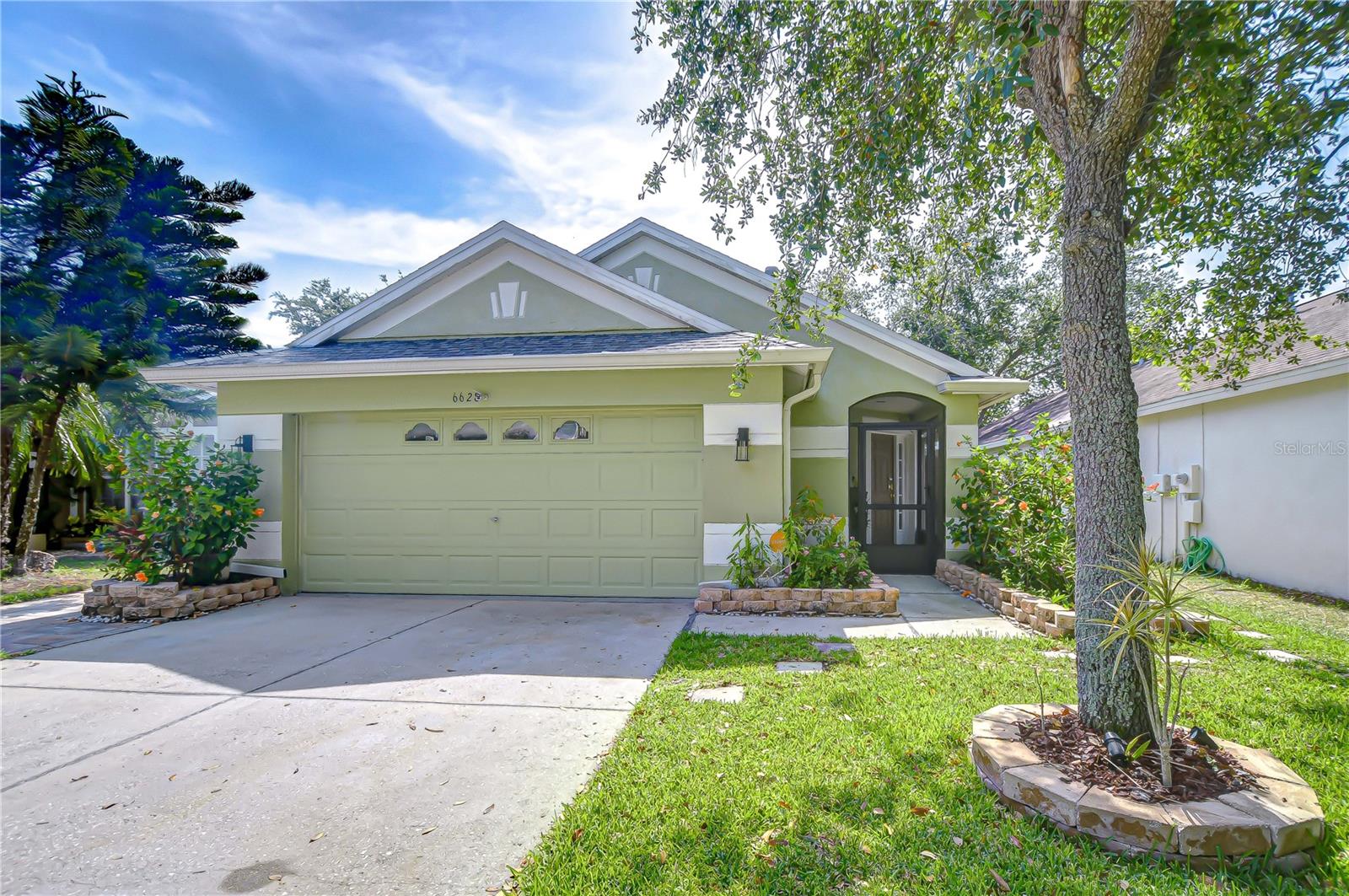



























Active
6628 SUMMER HAVEN DR
$331,500
Features:
Property Details
Remarks
Welcome to your dream home in Bloomingdale Ridge, where peaceful pond views and thoughtful updates await! Enjoy peace of mind with a brand-new roof (2025), A/C installed in 2021, and a new fence (2025). The kitchen and bathrooms were remodeled in 2023, bringing modern style and functionality. The homeowners also enhanced the front floral beds, installed low-voltage outdoor lighting, a smart sprinkler system (2021), and added pavers to the backyard and front side yard (2023). This split floor plan offers both comfort and convenience, featuring upgraded vinyl flooring throughout the living and dining rooms and all bedrooms—no carpet! The remodeled kitchen includes upgraded countertops, a new sink, custom pull-out drawers, center island, and a breakfast bar—perfect for everyday meals and easy conversation. The primary suite features a walk-in closet and a private bath, while two additional spacious bedrooms share a full bath. Step outside to your screened and covered patio, the perfect place to unwind. Beyond the patio, enjoy a thriving garden for homegrown fruits, vegetables, and herbs, a built-in pizza oven, and peaceful pond view and conservation views—a true backyard oasis with space to relax, entertain, or nurture your green thumb. Additional perks include NO CDD, low HOA, and a prime location close to shopping centers, hospitals, and major airports. With easy access to Tampa, Sarasota, and Orlando, convenience is built in. Don’t miss the opportunity to make this meticulously maintained home your own! Copy and paste this link to tour the home virtually: my.matterport.com/show/?m=iFz9y3RF22t&mls=1
Financial Considerations
Price:
$331,500
HOA Fee:
112.5
Tax Amount:
$3993.46
Price per SqFt:
$265.63
Tax Legal Description:
BLOOMINGDALE RIDGE PHASE 2 LOT 20
Exterior Features
Lot Size:
4100
Lot Features:
In County, Landscaped, Sidewalk, Paved
Waterfront:
Yes
Parking Spaces:
N/A
Parking:
Driveway, Garage Door Opener
Roof:
Shingle
Pool:
No
Pool Features:
N/A
Interior Features
Bedrooms:
3
Bathrooms:
2
Heating:
Central, Electric
Cooling:
Central Air
Appliances:
Convection Oven, Dishwasher, Disposal, Electric Water Heater, Microwave, Range, Water Softener
Furnished:
No
Floor:
Ceramic Tile, Vinyl
Levels:
One
Additional Features
Property Sub Type:
Single Family Residence
Style:
N/A
Year Built:
2002
Construction Type:
Brick, Stucco
Garage Spaces:
Yes
Covered Spaces:
N/A
Direction Faces:
North
Pets Allowed:
Yes
Special Condition:
None
Additional Features:
Private Mailbox, Sidewalk, Sliding Doors
Additional Features 2:
BUYER OR AGENT TO VERIFY ALL LEASE INFORMATION AND RESTRICTIONS WITH HOA
Map
- Address6628 SUMMER HAVEN DR
Featured Properties