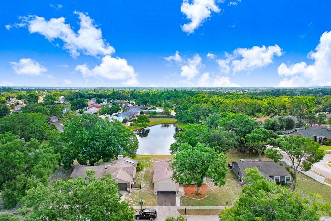
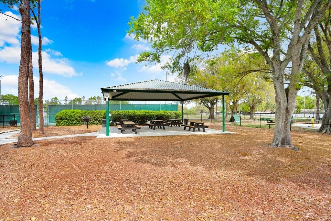
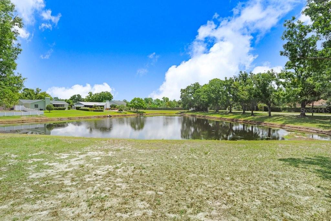
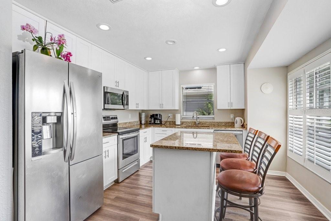
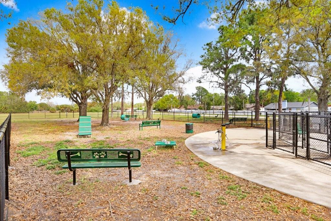
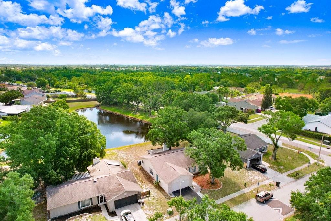
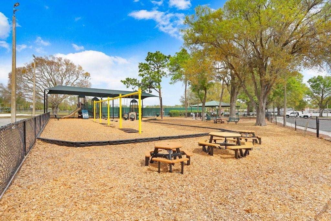
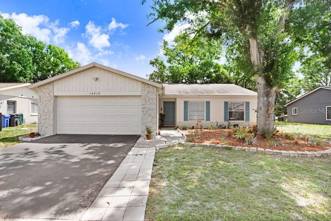
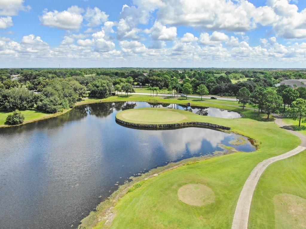
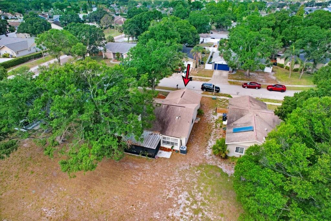
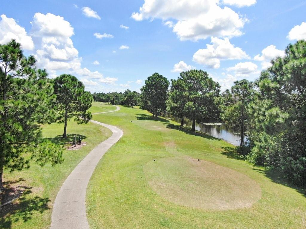
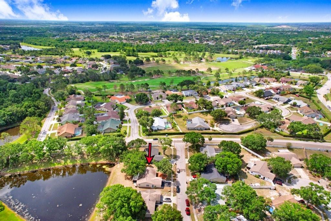
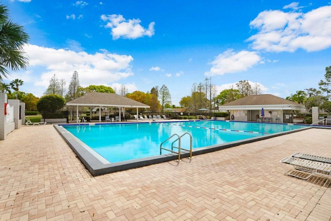
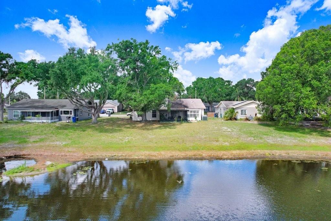
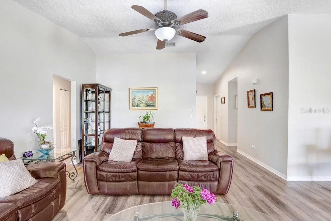
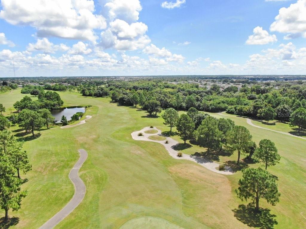
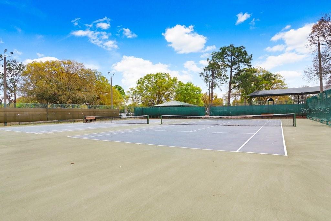
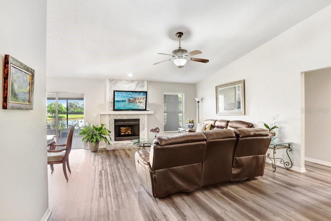
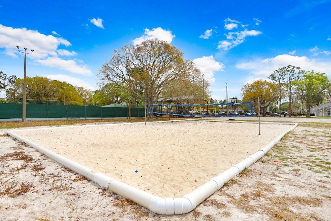
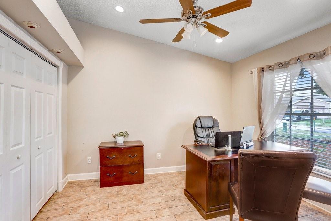
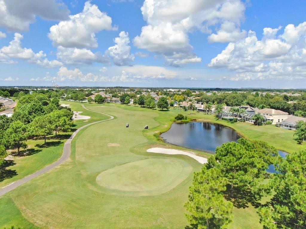
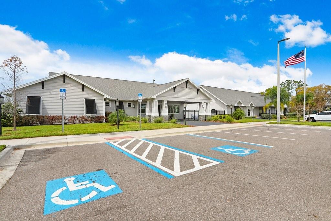
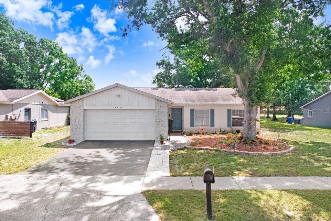
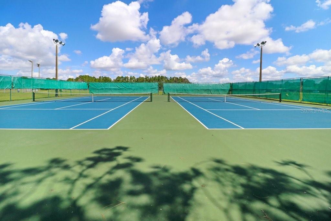
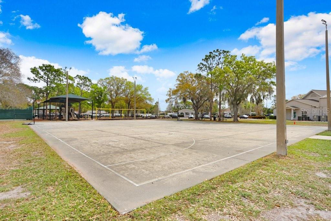
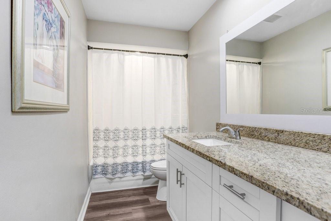
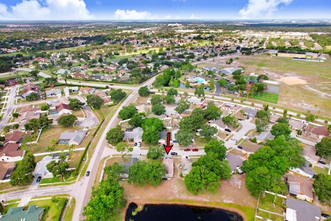
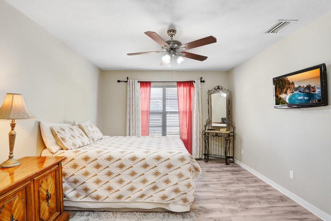
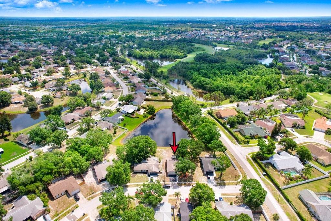
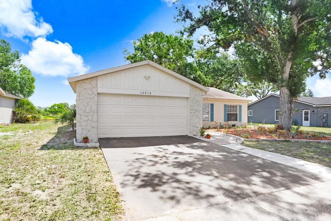
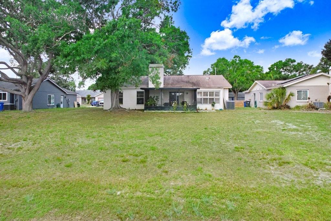
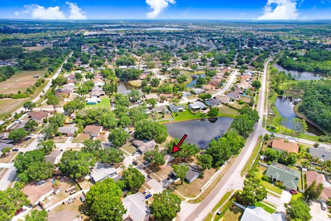
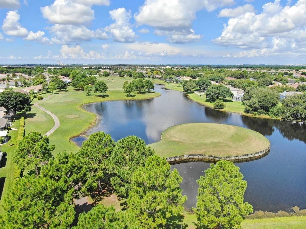
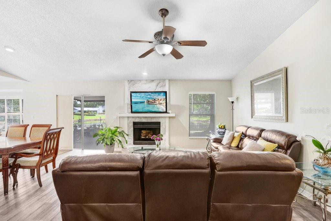
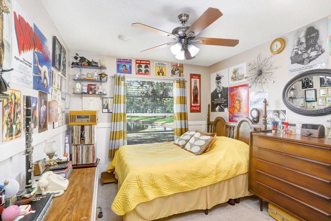
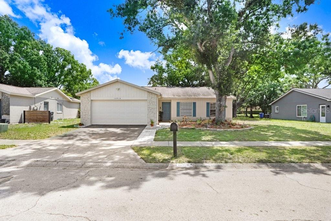
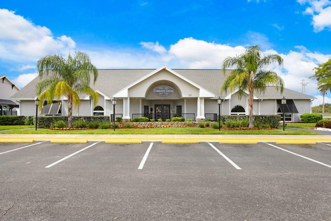
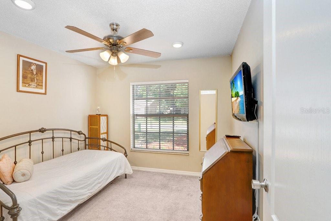
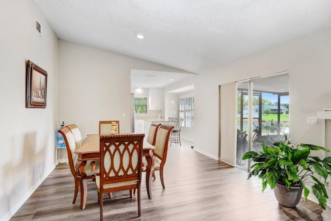
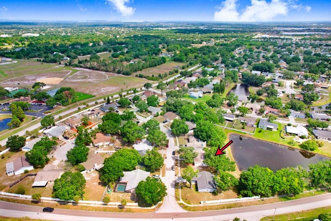
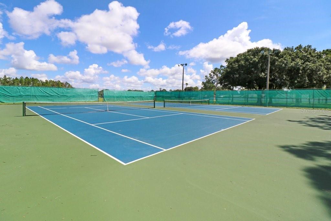
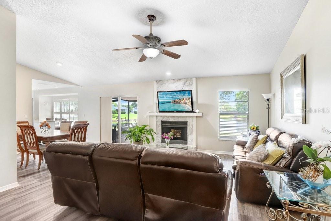
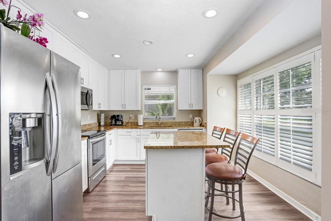
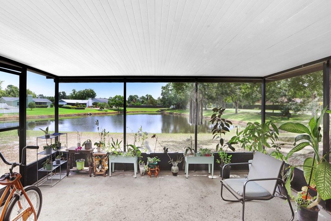
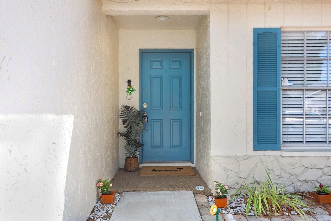
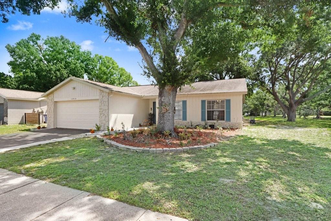
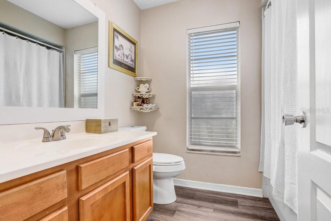
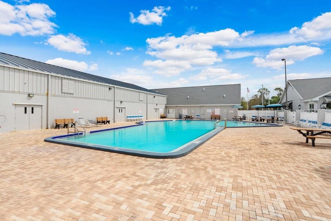
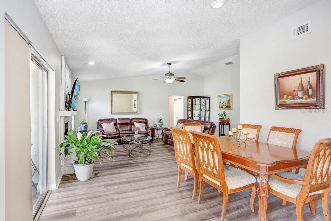
Active
12910 LEADWOOD DR
$329,900
Features:
Property Details
Remarks
Welcome to your beautifully updated 4-bedroom home nestled in the well-established Summerfield community! This move-in ready gem features an upgraded kitchen, bathrooms, and flooring. A 2020 roof replacement for peace of mind. Step inside to discover stylish luxury vinyl plank (LVP) flooring flowing through the main living areas, enhanced by soaring ceilings and cozy fireplace. The chef-inspired kitchen is open to the dining area and showcases shaker-style soft-close cabinets, gleaming granite countertops, and stainless-steel appliances. Including a stove, microwave, and dishwasher, all centered around a large window that offers serene views of the pond. Enjoy the privacy of a smart 3-way split floor plan, with a spacious owner's suite offering a walk-in closet and an elegantly updated ensuite bath. Unwind on your covered and screened back porch, overlooking a serene pond, your private retreat after a long day. Summerfield offers resort-style amenities with low HOA and NO CDD fees. Enjoy access to two pools, an indoor basketball court, a fitness center, tennis and volleyball courts, a dog park, playground, and even a public golf course, right in your neighborhood! conveniently located in Riverview, just minutes from shopping, dining, medical centers, and easy access to I-75. Hwy 301. and Hwy 41, making your commute a breeze in any direction. Don't miss your chance to own this stunning, move-in ready home! Schedule your private showing today!
Financial Considerations
Price:
$329,900
HOA Fee:
135
Tax Amount:
$2314
Price per SqFt:
$215.06
Tax Legal Description:
SUMMERFIELD VILLAGE I TRACT 26 PHASE I LOT 2 BLOCK B
Exterior Features
Lot Size:
9120
Lot Features:
N/A
Waterfront:
No
Parking Spaces:
N/A
Parking:
N/A
Roof:
Shingle
Pool:
No
Pool Features:
N/A
Interior Features
Bedrooms:
4
Bathrooms:
2
Heating:
Central, Electric
Cooling:
Central Air
Appliances:
Dishwasher, Dryer, Electric Water Heater, Microwave, Range, Refrigerator, Washer, Water Filtration System
Furnished:
No
Floor:
Vinyl
Levels:
One
Additional Features
Property Sub Type:
Single Family Residence
Style:
N/A
Year Built:
1985
Construction Type:
Block, Stone, Vinyl Siding
Garage Spaces:
Yes
Covered Spaces:
N/A
Direction Faces:
West
Pets Allowed:
Yes
Special Condition:
None
Additional Features:
Rain Gutters, Sliding Doors
Additional Features 2:
All leasing information and requirements must be verified with HOA.
Map
- Address12910 LEADWOOD DR
Featured Properties