
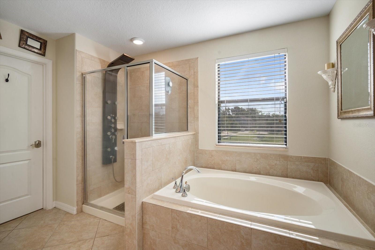
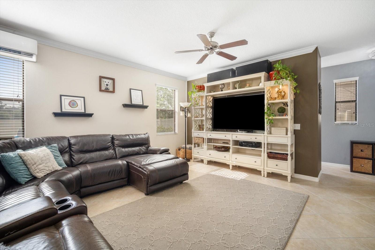
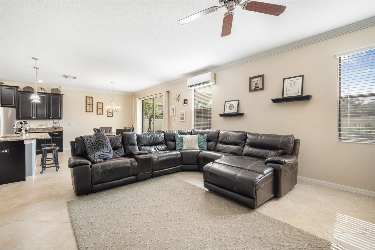

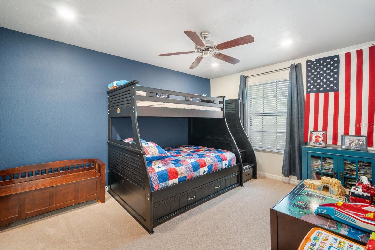
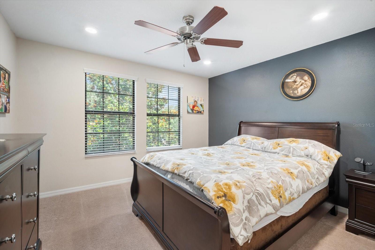
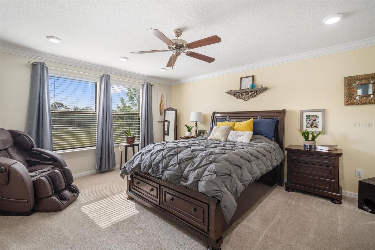
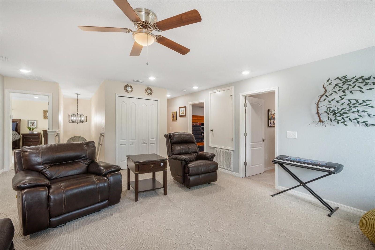


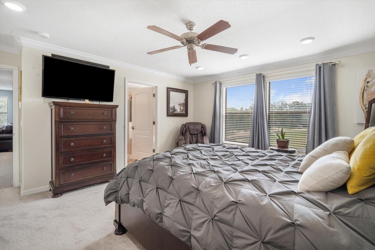

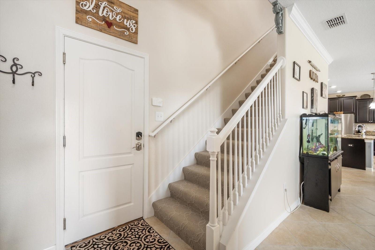
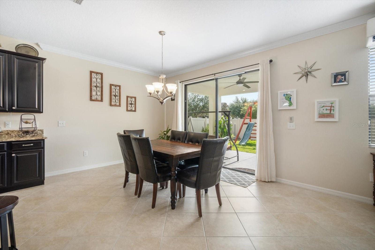
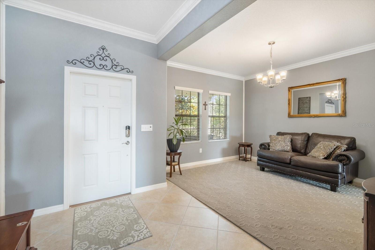
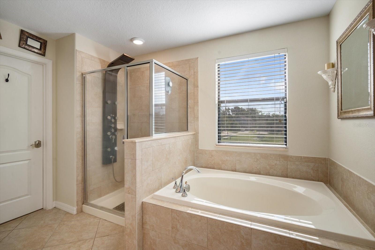
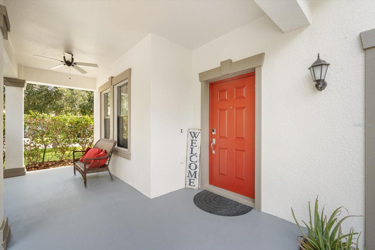

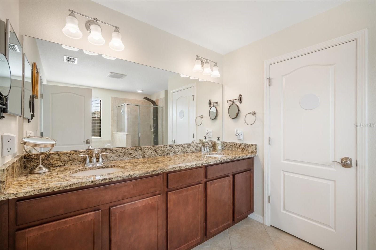

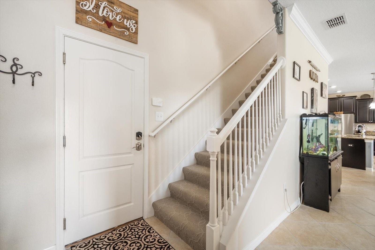
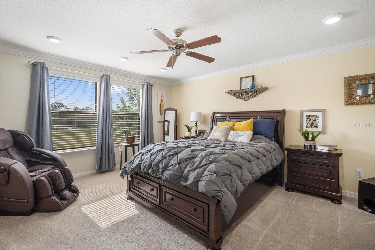
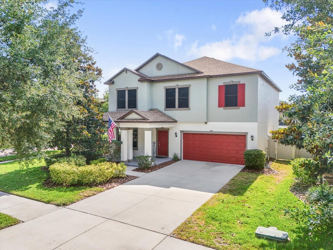
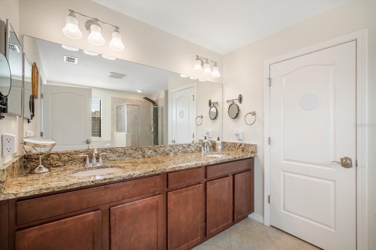
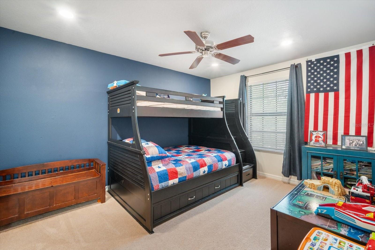
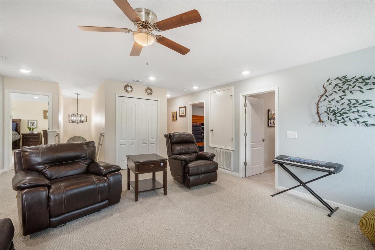
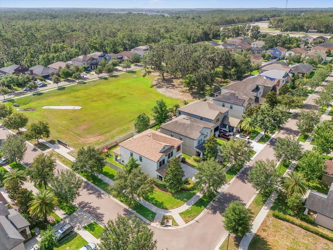
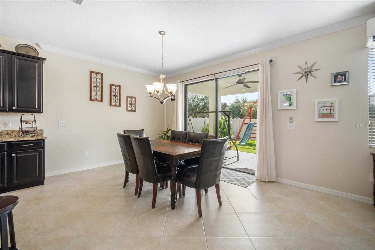
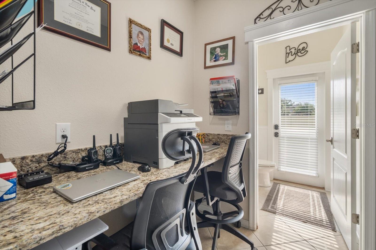
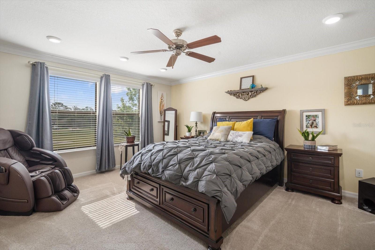
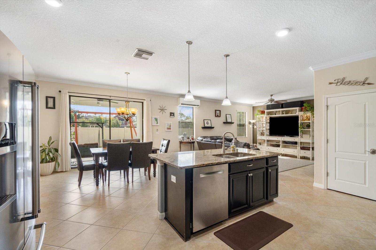
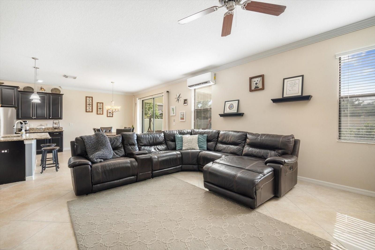

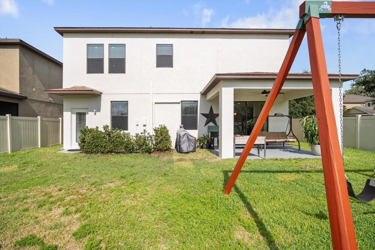
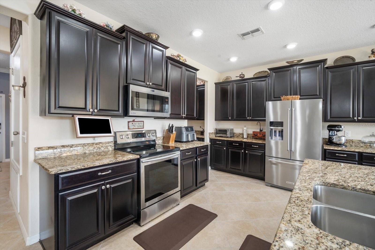

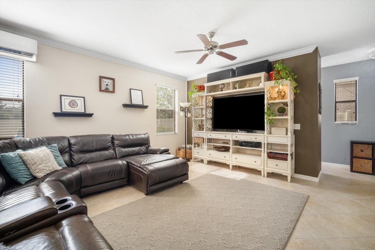
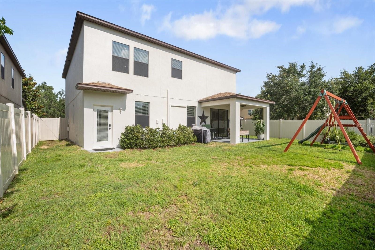

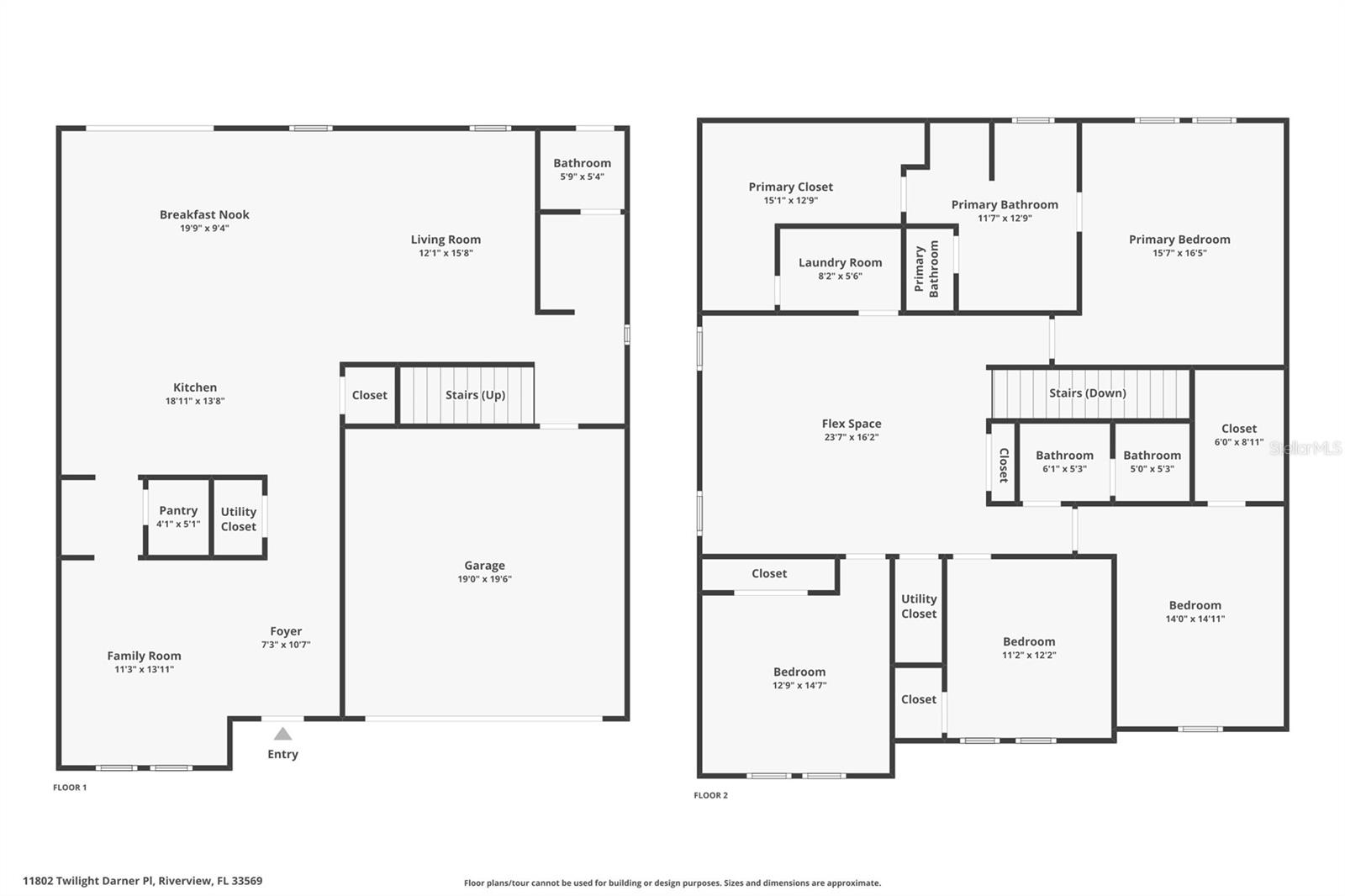
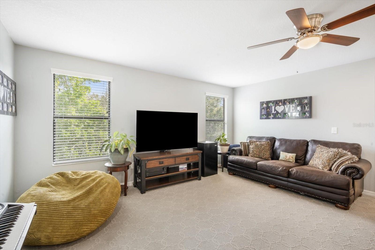
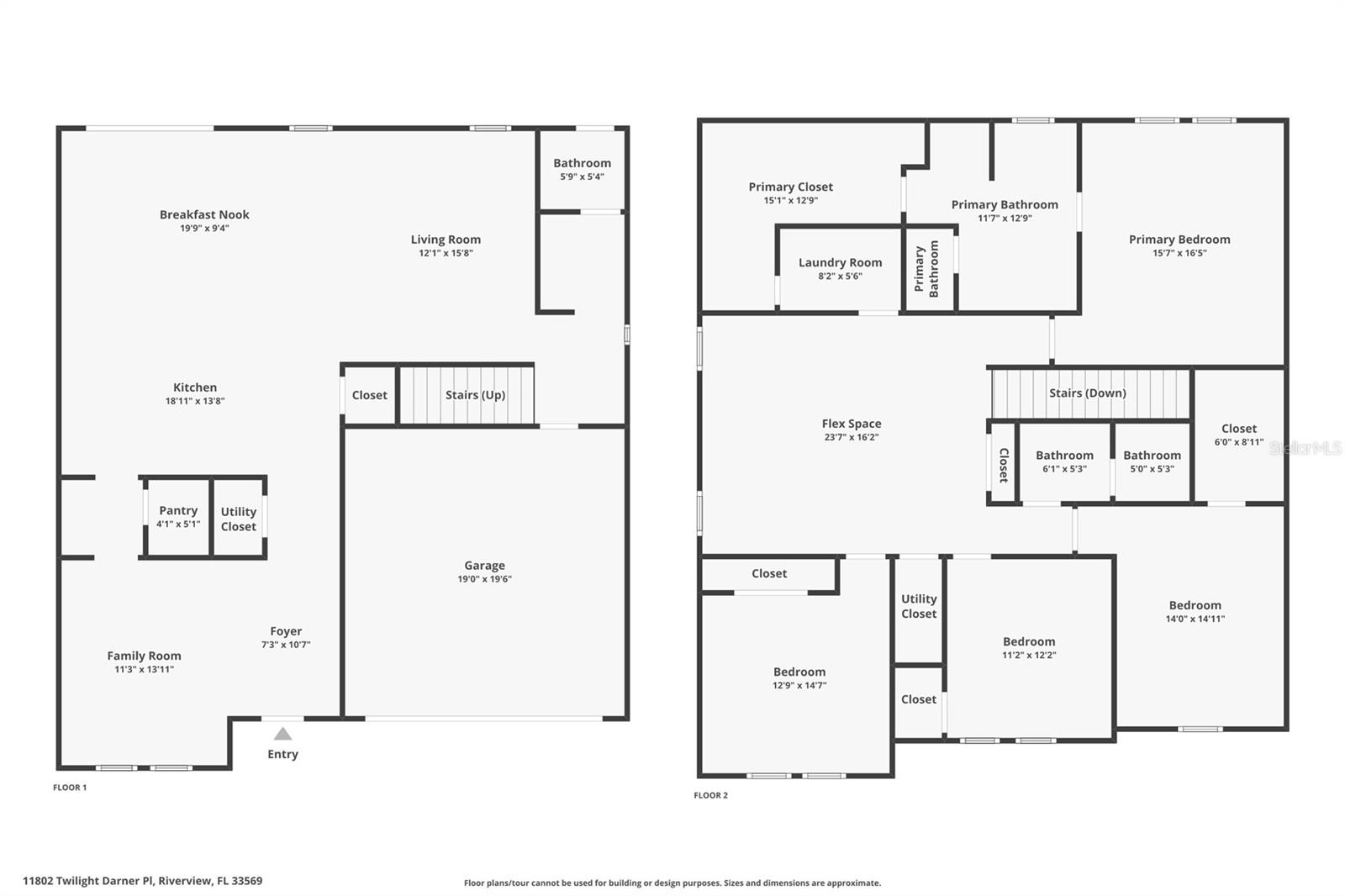
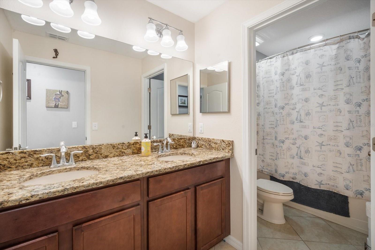
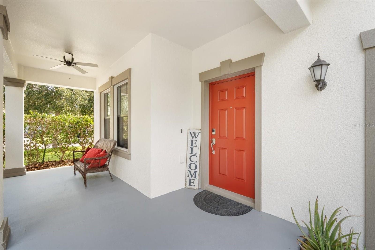
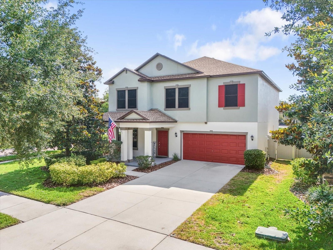
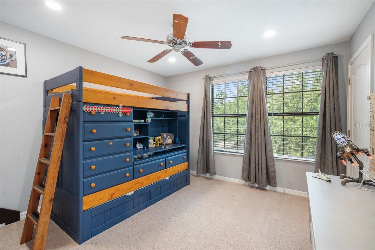
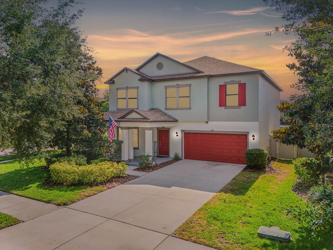
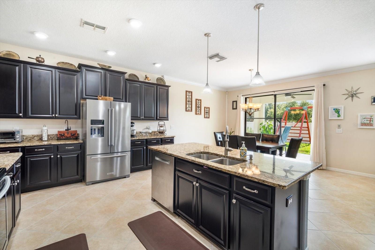

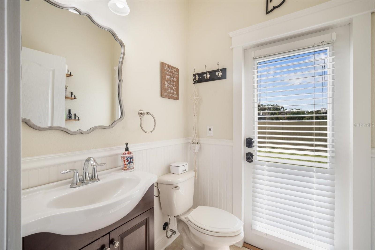
Active
11802 TWILIGHT DARNER PL
$460,000
Features:
Property Details
Remarks
One or more photo(s) has been virtually staged. Beautifully updated home with a new roof situated on a private corner lot in a gated community zoned A rated schools Barrington and Newsome! This two-story stunner offers a perfect blend of sophistication and comfort, with standout upgrades and a spacious layout ideal for modern living. Inside, you'll find 9-foot ceilings on the main floor, fresh interior paint, and elegant crown molding in the main living areas and the luxurious primary suite. The kitchen is a showstopper with sleek granite countertops, stainless steel appliances, and rich dark cabinetry—plus a reverse osmosis filtration system and whole-home water softener for everyday ease. Upstairs, the flexible floorplan offers multiple living areas, generously sized bedrooms, and space for play, work, or guests. The primary suite is a true retreat with lush carpeting, natural light, and a spa-like bathroom featuring granite dual vanities, a soaking tub, and a tiled walk-in shower. Out back, enjoy your fully fenced yard with a 6-foot privacy fence, perfect for family fun or entertaining under the covered patio. A new roof ensures peace of mind, while the fenced backyard offers safety and seclusion for pets or play. Located close to top-rated schools, shopping, restaurants, and with quick access to I-75 and US-301, you’re never far from anything you need—yet tucked into a quiet, secure community that feels like home. Don't miss the opportunity to own this beautifully cared-for, move-in-ready homes!
Financial Considerations
Price:
$460,000
HOA Fee:
110
Tax Amount:
$5011.79
Price per SqFt:
$151.62
Tax Legal Description:
ENCLAVE AT BOYETTE LOT 1 BLOCK 3
Exterior Features
Lot Size:
7214
Lot Features:
Paved
Waterfront:
No
Parking Spaces:
N/A
Parking:
N/A
Roof:
Shingle
Pool:
No
Pool Features:
N/A
Interior Features
Bedrooms:
4
Bathrooms:
3
Heating:
Central
Cooling:
Central Air
Appliances:
Dishwasher, Disposal, Dryer, Microwave, Range, Refrigerator, Washer
Furnished:
No
Floor:
Carpet, Tile
Levels:
Two
Additional Features
Property Sub Type:
Single Family Residence
Style:
N/A
Year Built:
2016
Construction Type:
Stucco
Garage Spaces:
Yes
Covered Spaces:
N/A
Direction Faces:
West
Pets Allowed:
Yes
Special Condition:
None
Additional Features:
Other
Additional Features 2:
BUYER TO VERIFY ALL RESTRICTIONS AND LEASING INFORMATION WITH HOA
Map
- Address11802 TWILIGHT DARNER PL
Featured Properties