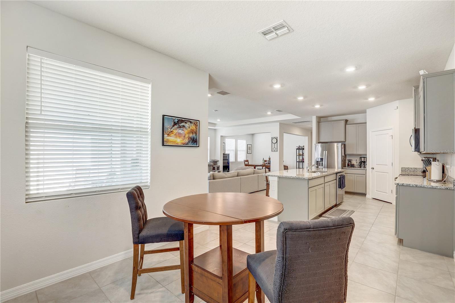

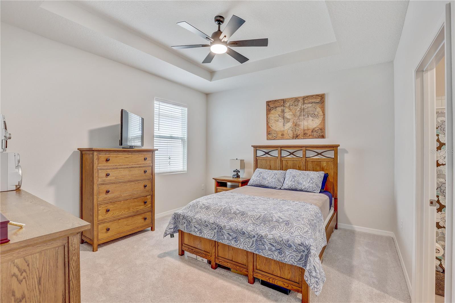
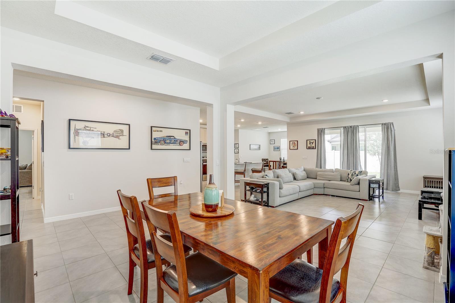
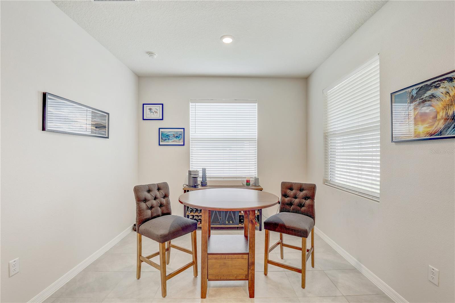
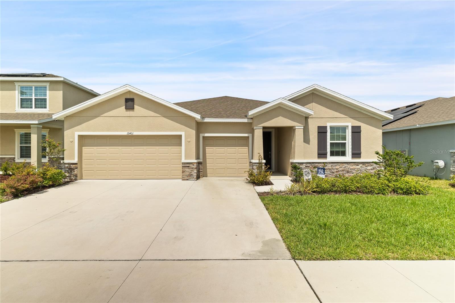



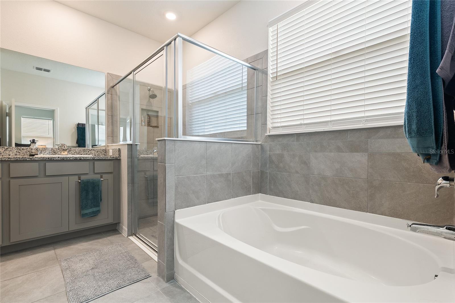


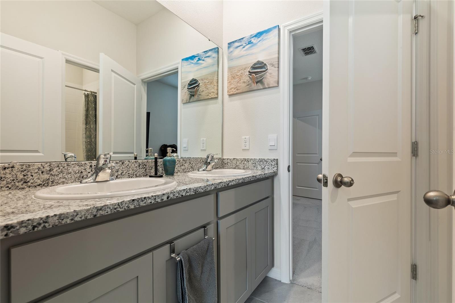
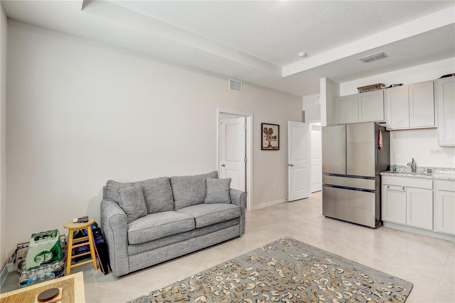

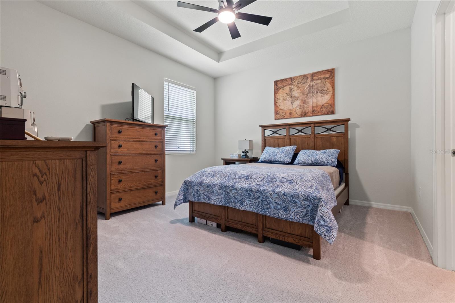
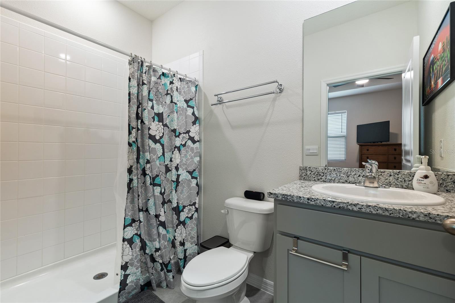

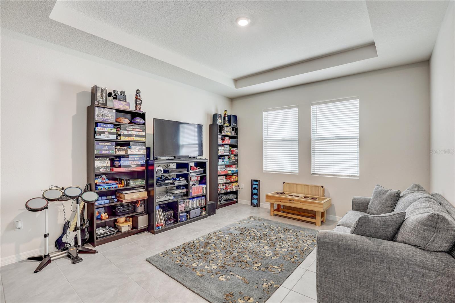
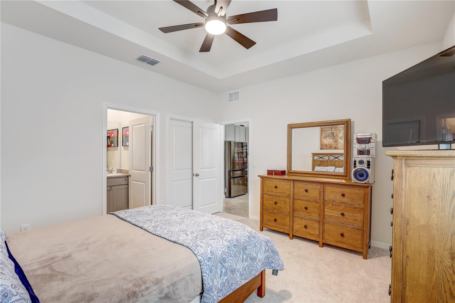

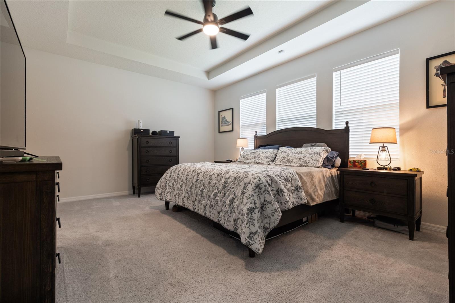


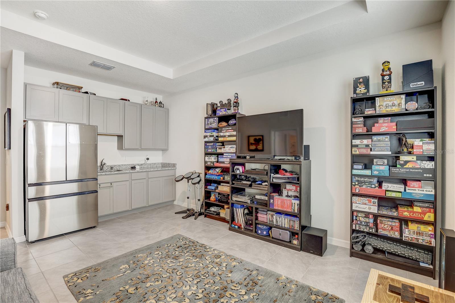

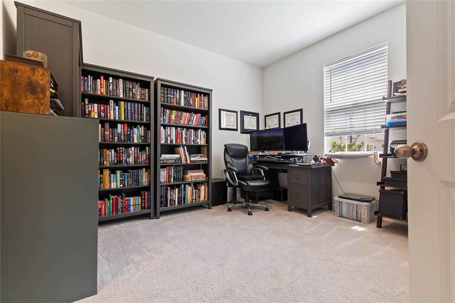
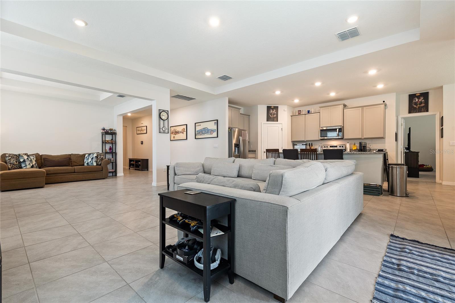

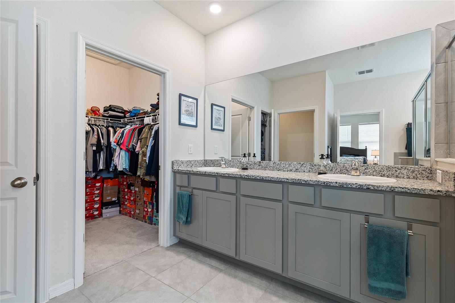
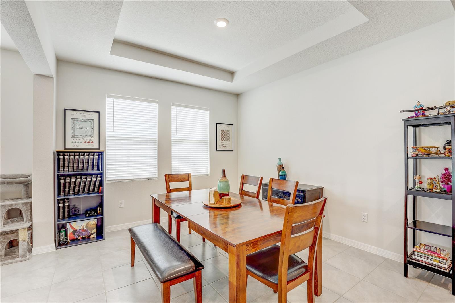
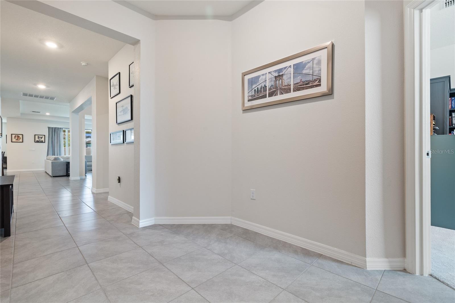
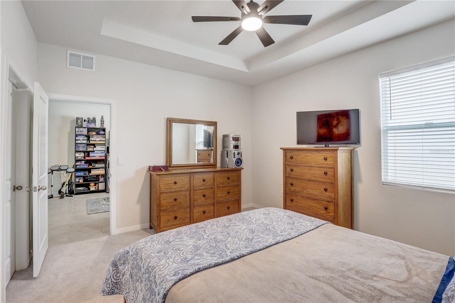

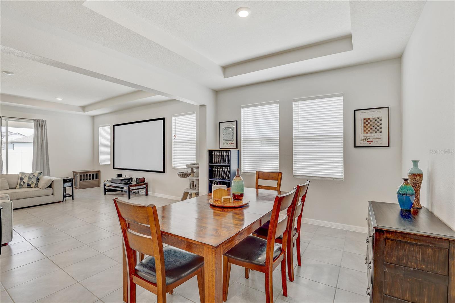

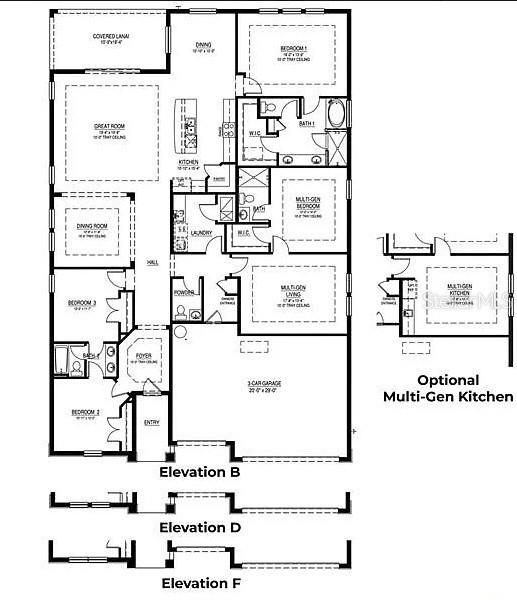
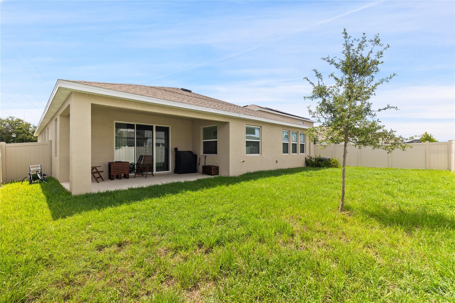

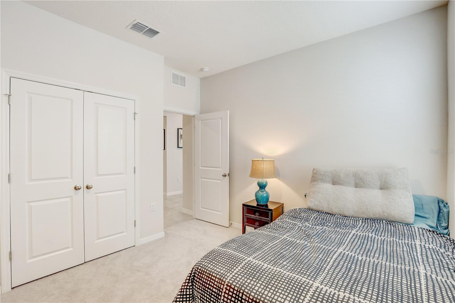

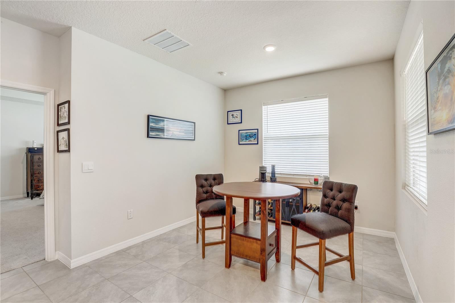

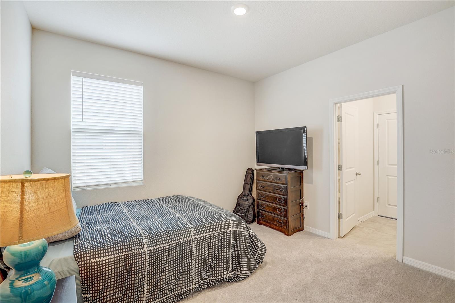

Active
12401 SHINING WILLOW ST
$510,000
Features:
Property Details
Remarks
Motivated Seller!! Welcome to this beautifully designed open-concept, split-plan home featuring 4 spacious bedrooms, 3.5 bathrooms and plenty of room for guests or multi-generational living. This large single-family residence is ideal for both everyday comfort and entertaining on a grand scale. The heart of the home boasts a beautifully open kitchen that flows seamlessly into the living and dining areas, creating the perfect space for gatherings. Expansive windows provide natural light throughout enhancing the warm and welcoming atmosphere. The private mother-in-law suite offers its own bedroom, bathroom, kitchenette and sitting area - ideal for extended family, visitors or a potential rental opportunity. The split-bedroom layout ensures privacy, with the primary suite tucked away from the secondary bedrooms. The luxurious primary suite features a spacious ensuite bathroom and generous closet space. The Cedarbrook Community offers resort-style amenities including: sparkling pool, clubhouse, playgrounds, sport courts, scenic walking trails, optional on-site daycare for added convenience. This home offers a VA assumable loan for a VA approved buyer. Come view this lovely home - at this price, it could be yours!
Financial Considerations
Price:
$510,000
HOA Fee:
99
Tax Amount:
$9626
Price per SqFt:
$182.27
Tax Legal Description:
BELMOND RESERVE PHASE 1 LOT 41
Exterior Features
Lot Size:
7200
Lot Features:
Cleared
Waterfront:
No
Parking Spaces:
N/A
Parking:
Driveway, Garage Door Opener
Roof:
Shingle
Pool:
No
Pool Features:
In Ground
Interior Features
Bedrooms:
4
Bathrooms:
4
Heating:
Central, Electric
Cooling:
Central Air
Appliances:
Dishwasher, Disposal, Electric Water Heater, Microwave, Range, Refrigerator
Furnished:
No
Floor:
Carpet, Tile
Levels:
One
Additional Features
Property Sub Type:
Single Family Residence
Style:
N/A
Year Built:
2022
Construction Type:
Block, Stucco
Garage Spaces:
Yes
Covered Spaces:
N/A
Direction Faces:
East
Pets Allowed:
Yes
Special Condition:
None
Additional Features:
Hurricane Shutters
Additional Features 2:
Confirm any lesae restrictions with HOA.
Map
- Address12401 SHINING WILLOW ST
Featured Properties