






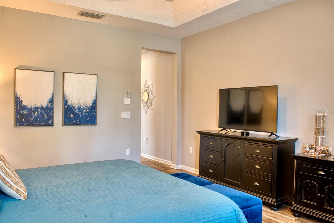


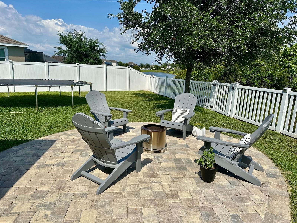









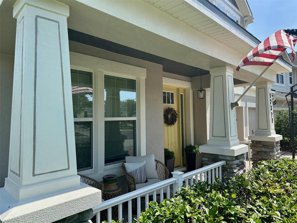
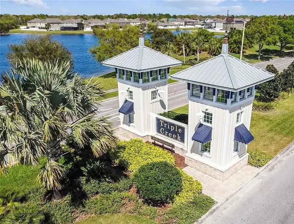



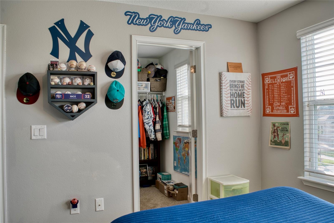


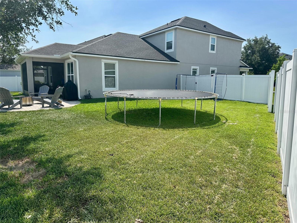

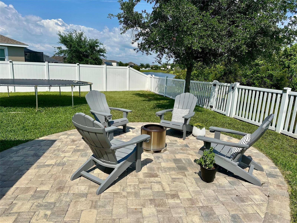


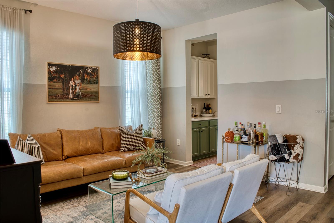




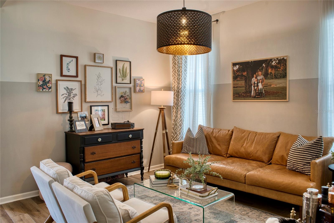




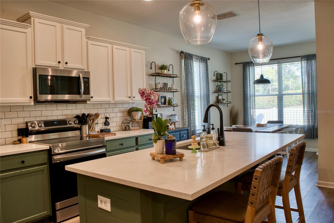

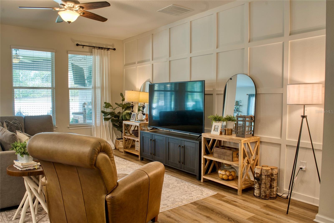
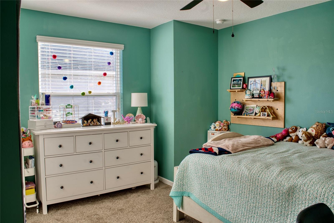

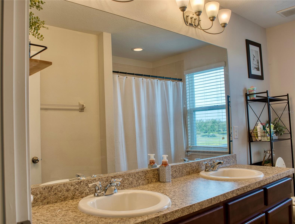



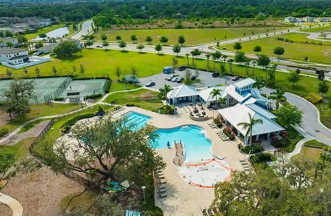
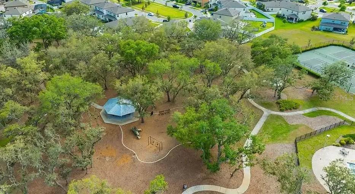
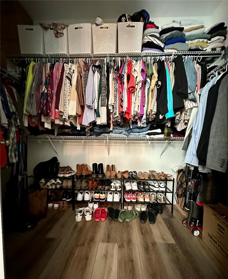


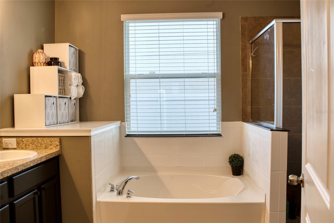
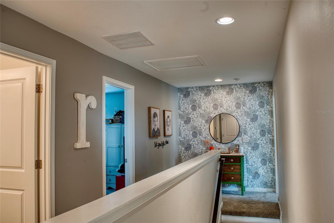

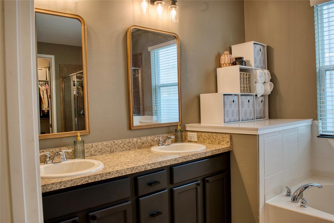
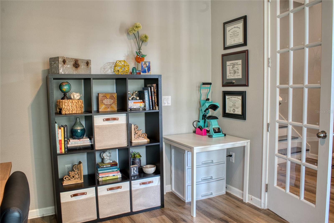


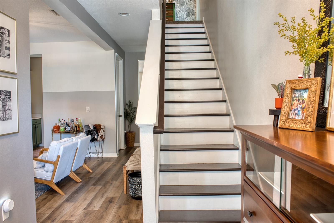

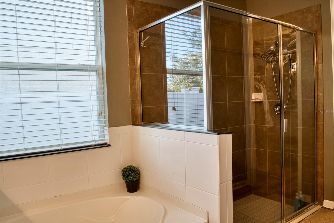


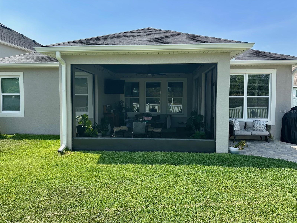

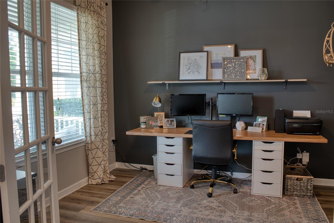













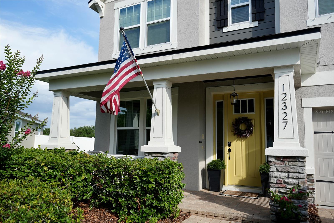
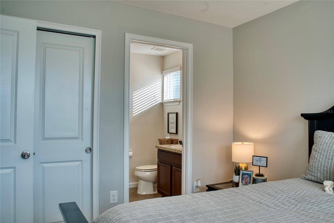







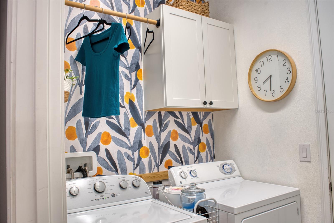








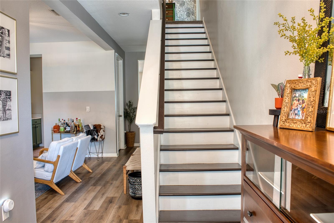



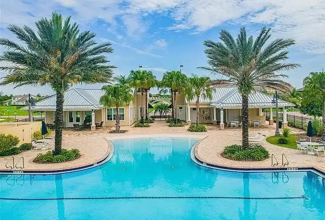


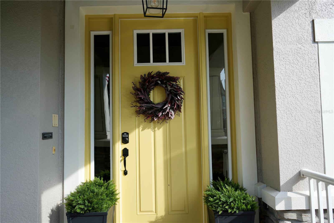





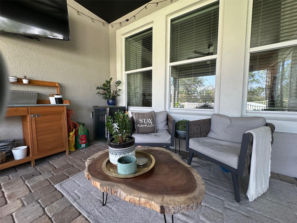
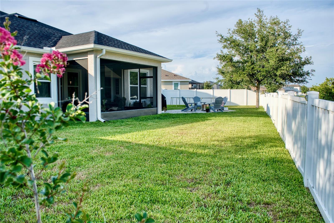


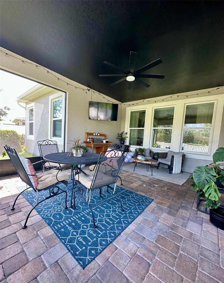





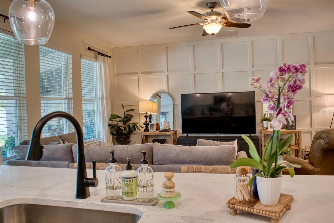



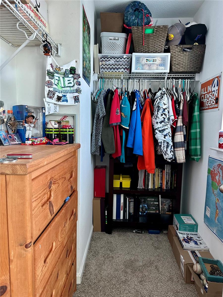



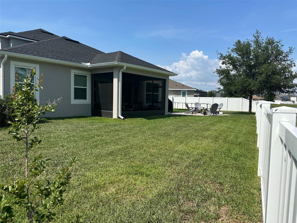

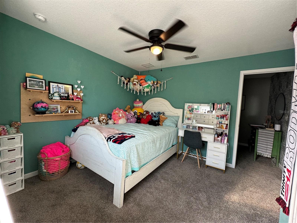
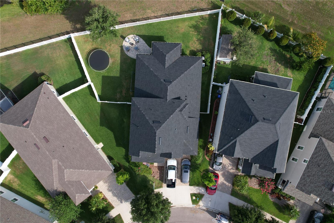
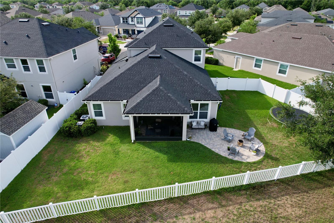









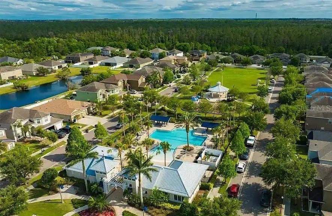



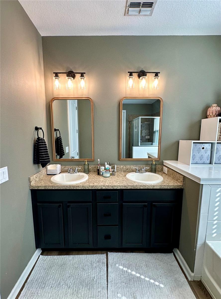

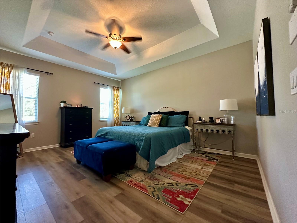

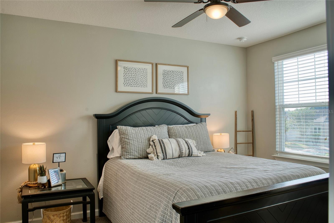



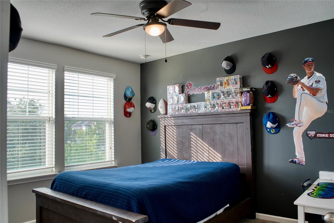
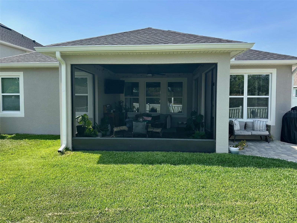
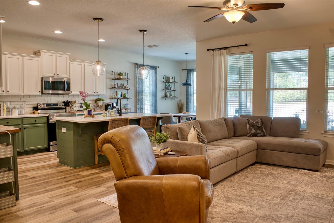
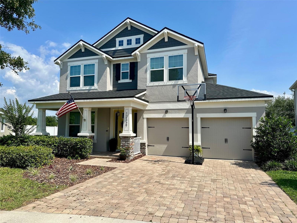
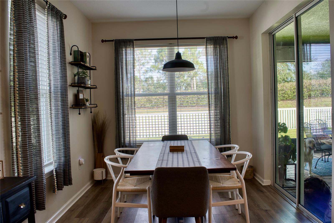


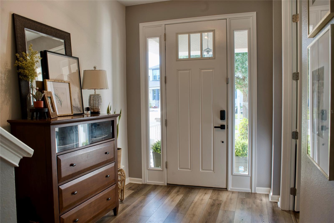

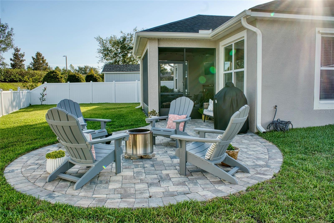


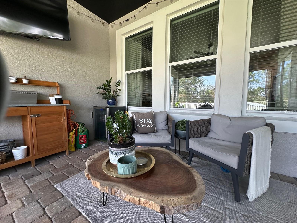





Active
12327 EAGLE SWOOP PL
$525,900
Features:
Property Details
Remarks
JUST REDUCED! SPACE, STYLE & SERENITY — NOW AT $525,900! For Sale or Rent! Charming turnkey 5 bedrooms, 3.5 bath home in the desirable Triple Creek community. Stellar curb appeal - house is freshly painted and invites you with a long brick paved driveway. The welcoming entrance features a large front porch, beautiful stonework accents, and decorative columns. Through the 8-foot door are high ceilings and high quality LVP flooring throughout. The den/office boast double French Doors and large windows for natural light. Next is a spacious conversation cove ideal for chats/reading and next to a cozy half-bath before entering the open floor plan fit for entertaining. The kitchen is beautifully updated with 36-inch Cabinets, Stainless Steel appliances, and NEW Quartz counter tops ready for hosting. The home also features many extras such as tray ceilings, large walk-in pantry, a butler’s pantry, accent walls, and custom shelving all with a home designer's touch. Tucked away in the corner is the Owners' suite, with tons of closet space and double vanities in the owners' bath. Upstairs offers addition four bedrooms, one of which is a second suite with private bath perfect for guest or an in-law suite. If that’s not enough, NEW roof with upgraded shingles rated at 170mph winds (2024), NEW water softener system for purified clean water throughout the house (2024). You will love the beautiful Florida weather from the spacious covered lanai and large FENCED private backyard. This wonderful community features great amenities, multiple resort-style swimming pools, Fitness Center, green spaces and playground. For added convenience this community also features a brand-new Elementary School and Child Development Center. Don’t miss out on a great opportunity of owning this beautiful home in Triple Creek.
Financial Considerations
Price:
$525,900
HOA Fee:
4
Tax Amount:
$3529
Price per SqFt:
$188.83
Tax Legal Description:
TRIPLE CREEK PHASE 1 VILLAGE C LOT 59
Exterior Features
Lot Size:
7106
Lot Features:
Corner Lot, Oversized Lot
Waterfront:
No
Parking Spaces:
N/A
Parking:
Curb Parking, Driveway, Garage Door Opener
Roof:
Shingle
Pool:
No
Pool Features:
N/A
Interior Features
Bedrooms:
5
Bathrooms:
4
Heating:
Electric
Cooling:
Central Air
Appliances:
Built-In Oven, Cooktop, Dishwasher, Disposal, Electric Water Heater, Exhaust Fan, Microwave, Refrigerator, Water Softener
Furnished:
Yes
Floor:
Carpet, Luxury Vinyl, Tile
Levels:
Two
Additional Features
Property Sub Type:
Single Family Residence
Style:
N/A
Year Built:
2016
Construction Type:
Block, Stucco
Garage Spaces:
Yes
Covered Spaces:
N/A
Direction Faces:
Northwest
Pets Allowed:
Yes
Special Condition:
None
Additional Features:
Hurricane Shutters, Rain Gutters, Sliding Doors
Additional Features 2:
N/A
Map
- Address12327 EAGLE SWOOP PL
Featured Properties