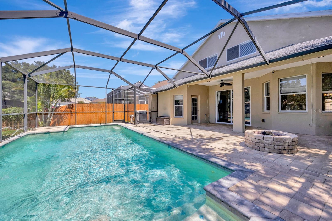
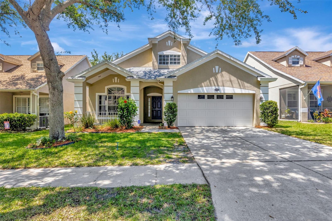
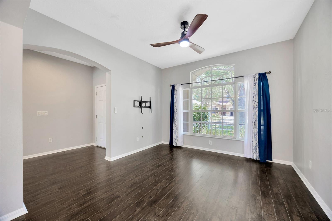
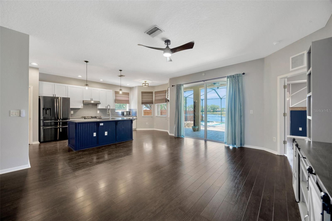
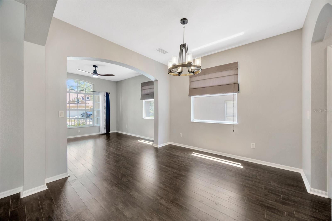
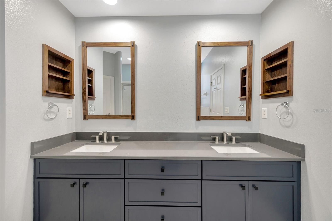
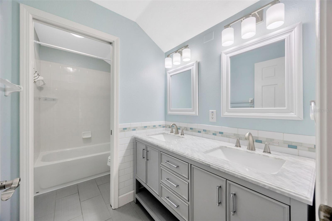
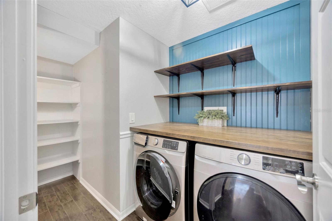
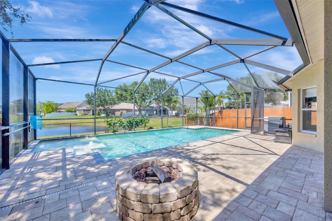
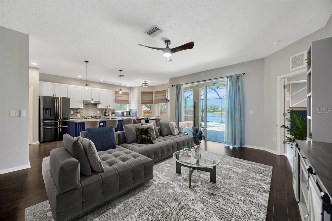
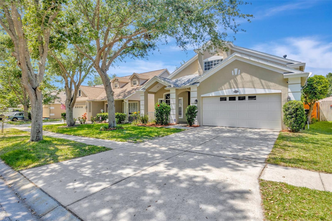
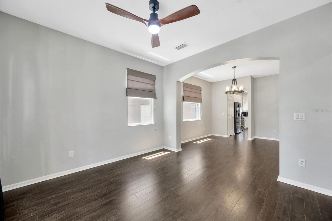
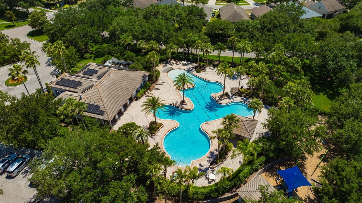
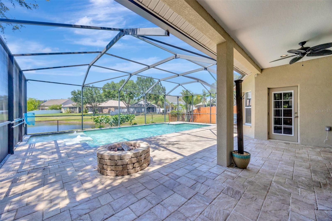
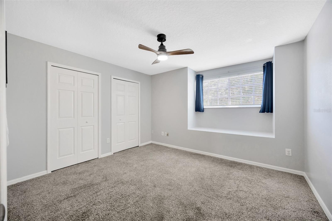
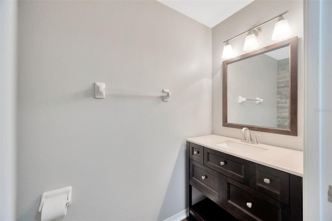
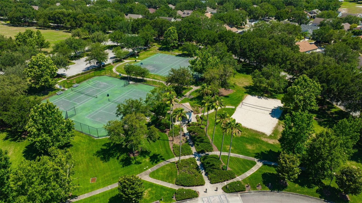
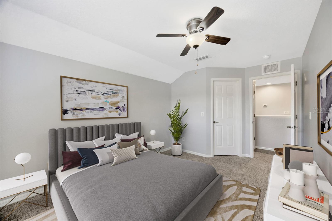
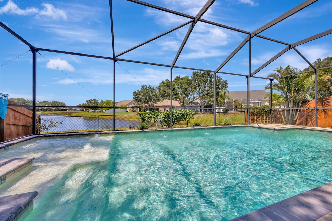
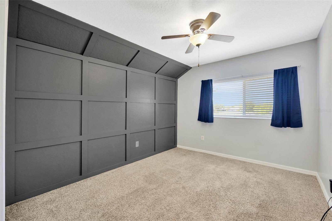
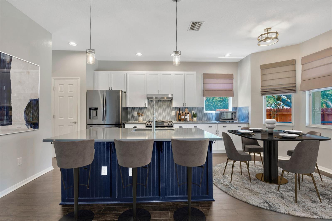
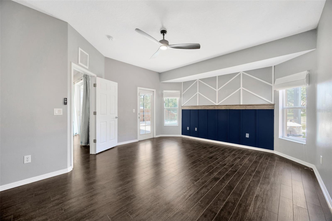
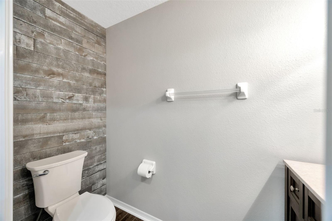
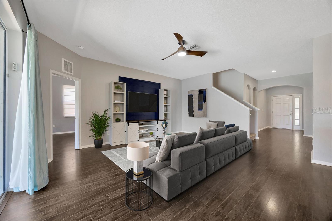
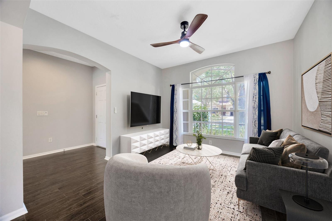
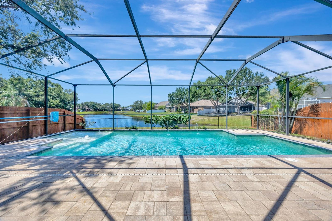
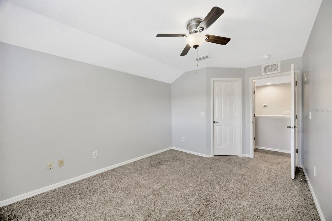
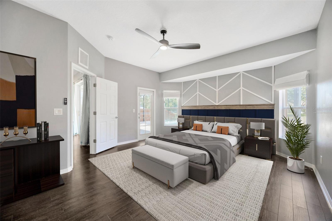
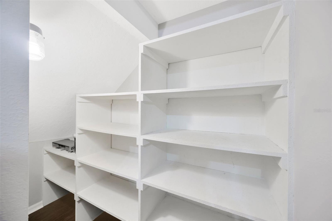
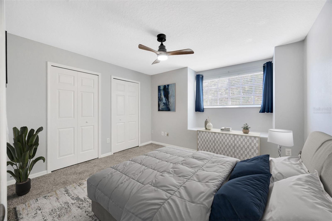
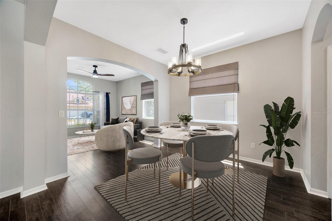
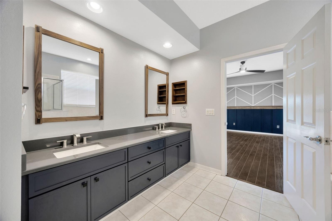
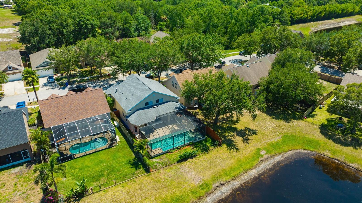
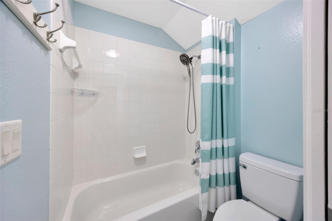
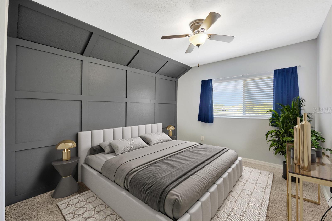
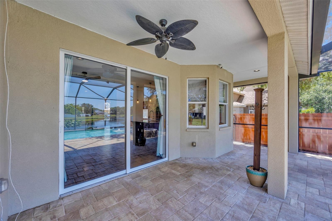
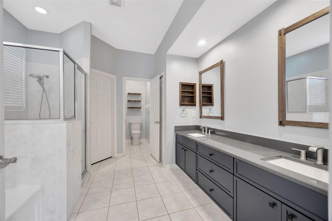
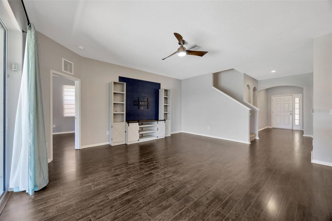
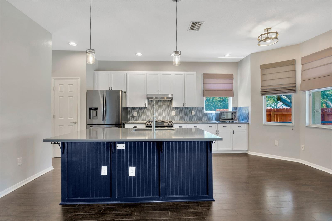
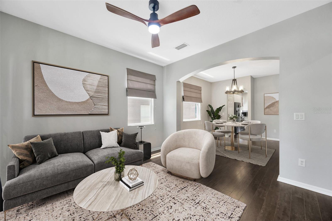
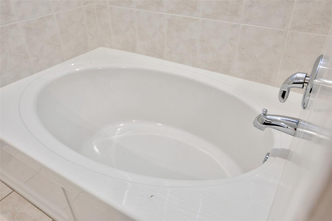
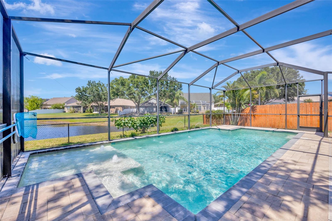
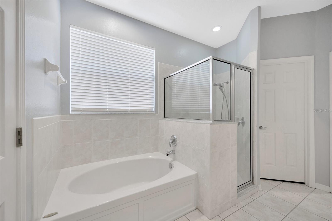
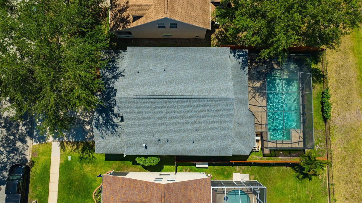
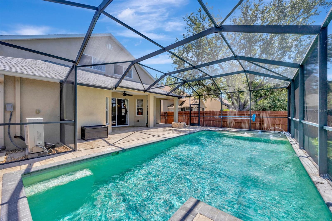
Active
10819 NEWBRIDGE DR
$439,900
Features:
Property Details
Remarks
One or more photo(s) has been virtually staged. Look no further! Why wait for new construction? Curb appeal galore in this beautiful Panther Trace pool home featuring 4 bedrooms and 2.5 bathrooms in 2454 square feet with a lovely pond view behind the home. Attached 2-car garage. The open and light-filled living area beautifully combines a kitchen and family room with a view of the lanai, pool and wildlife that call the pond home. Primary bedroom is located on the first floor with the 3 other bedrooms upstairs. A cook's kitchen allows for entertaining and interacting with family and guests as you cook. Formal living and dining rooms are just off the kitchen with a convenient powder room centrally located. Beautiful hard surface flooring throughout the entire first floor. Primary bedroom features a master bathroom with double vanity, garden soaking tub, large stall shower, nice tile and large walk-in closet. Custom pool with paver deck and fully screened-in lanai allow for outdoor enjoyment while enjoying the beautiful pond behind the property. Nicely landscaped. Panther Trace is an impressive community with charming architecture and is a short distance to all of Tampa Bay's many attractions; Gulf beaches, boating, local shopping, restaurants and Interstate-75 and Tampa International Airport. A great commute to points north and south. Make this beautiful home your own!
Financial Considerations
Price:
$439,900
HOA Fee:
100
Tax Amount:
$5052.48
Price per SqFt:
$179.26
Tax Legal Description:
PANTHER TRACE PHASE 1A LOT 21 BLOCK 10
Exterior Features
Lot Size:
5500
Lot Features:
In County, Landscaped, Sidewalk, Paved
Waterfront:
No
Parking Spaces:
N/A
Parking:
Driveway, Ground Level
Roof:
Shingle
Pool:
Yes
Pool Features:
Gunite, In Ground
Interior Features
Bedrooms:
4
Bathrooms:
3
Heating:
Central
Cooling:
Central Air
Appliances:
Dishwasher, Disposal, Dryer, Microwave, Refrigerator, Washer
Furnished:
Yes
Floor:
Carpet, Ceramic Tile, Laminate
Levels:
Two
Additional Features
Property Sub Type:
Single Family Residence
Style:
N/A
Year Built:
2004
Construction Type:
Block, Frame
Garage Spaces:
Yes
Covered Spaces:
N/A
Direction Faces:
South
Pets Allowed:
Yes
Special Condition:
None
Additional Features:
Sidewalk, Sliding Doors
Additional Features 2:
Per association guidelines.
Map
- Address10819 NEWBRIDGE DR
Featured Properties