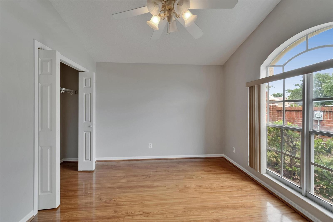
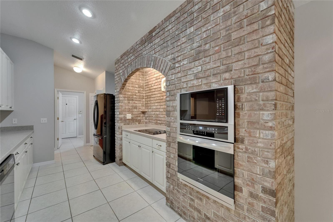
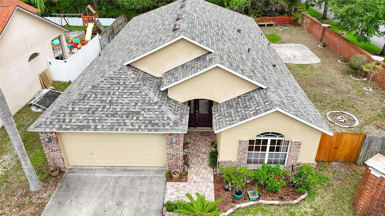
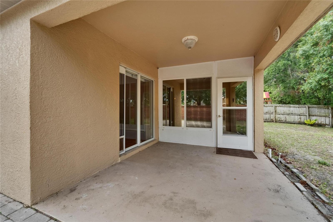
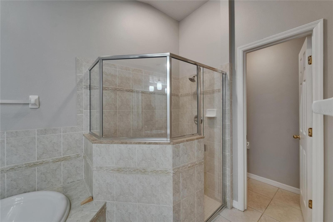
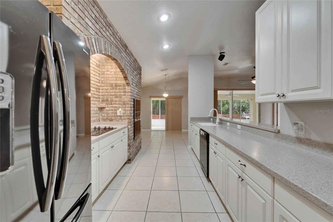
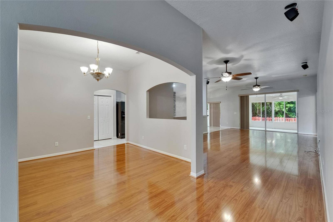
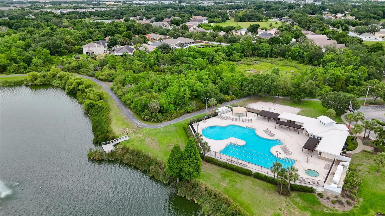

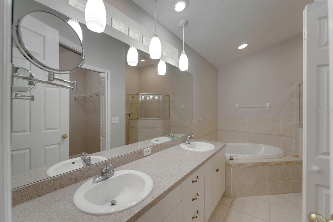
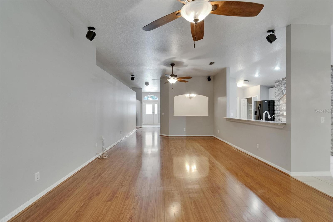
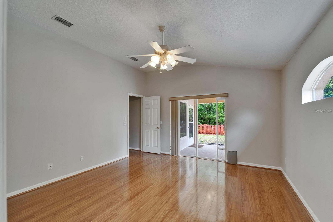
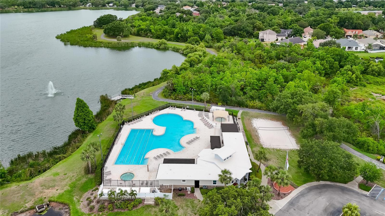
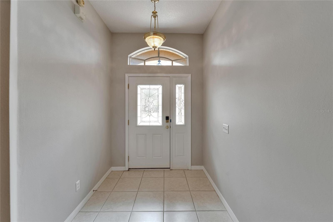
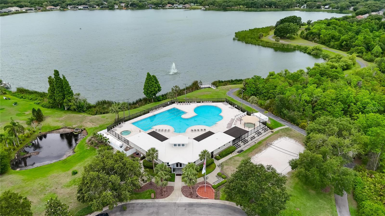
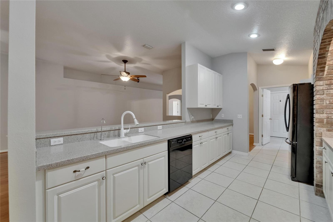
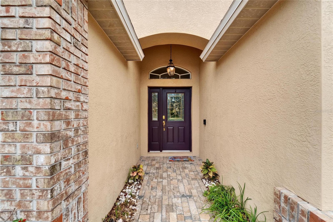
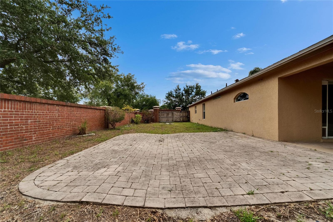
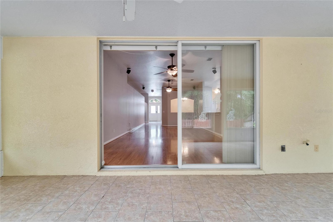
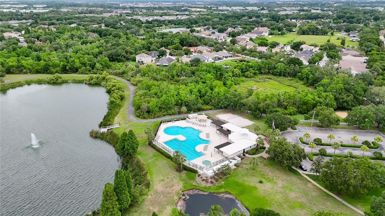
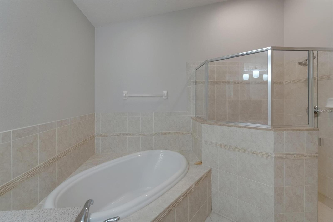

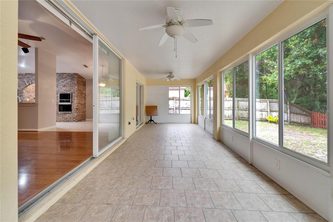
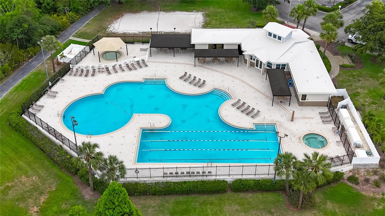

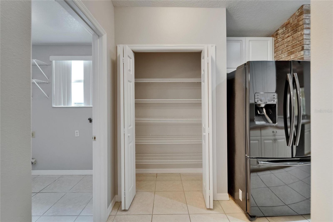
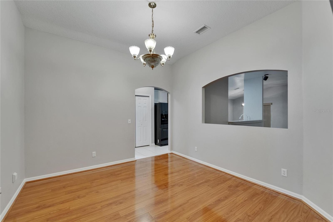
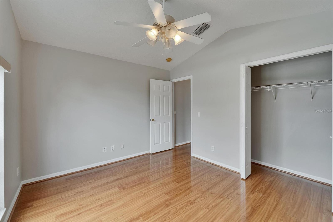
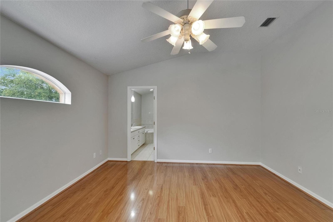

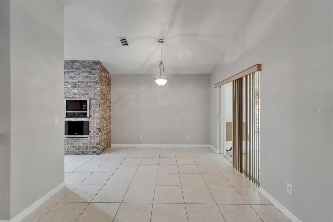
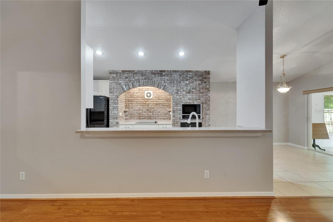

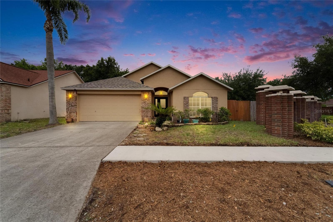

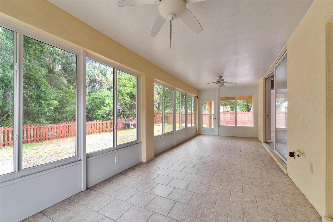
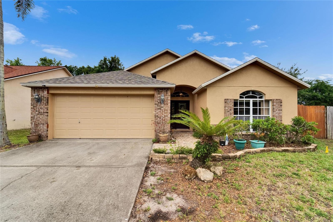
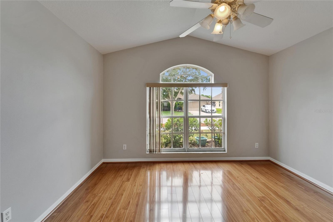
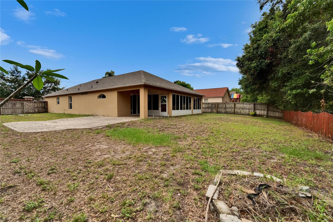
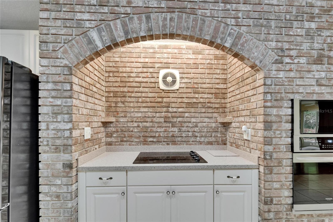
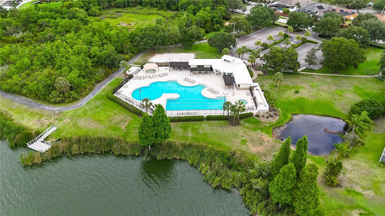
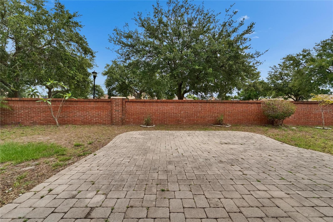
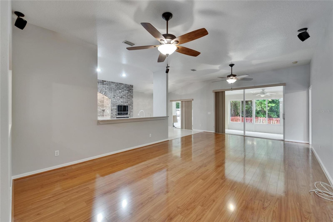
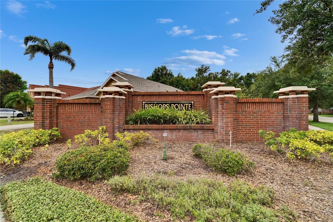
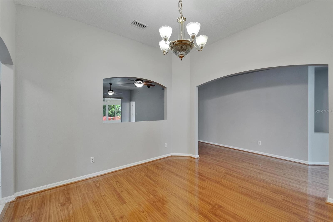

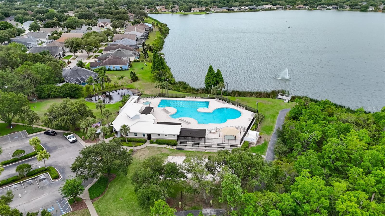
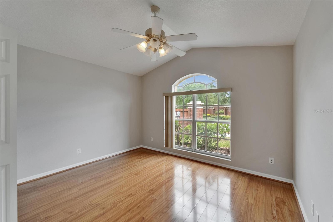
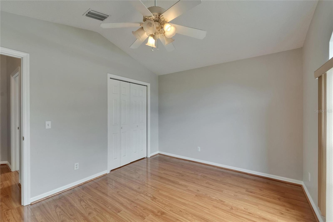
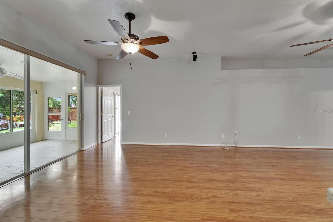
Active
6801 BISHOPS POINTE WAY
$435,000
Features:
Property Details
Remarks
Welcome to your dream home in the very desirable and established, Lake St. Charles community! This stunning, move-in-ready 3-bedroom, 2-bath residence is packed with updates and designer features. Conveniently located near shopping, dining, and major highways, it offers easy access to downtown Tampa. From the moment you arrive, the lush landscaping, and oversized fenced backyard with a beautiful nature preserve view set the tone for privacy and tranquility. Inside, the open-concept kitchen, dining, and family areas make entertaining effortless, while a cozy den off the kitchen is perfect for a home office. The gourmet kitchen boasts elegant Corian countertops, upgraded black appliances, and a functional layout. The spacious master suite is a retreat of its own, featuring a private entrance to the backyard, a luxurious master bath with dual vanities, an oversized tub, a walk-in shower, and a generous walk-in closet. Two additional bedrooms on the opposite side of the home offer ideal privacy for family and guests. For indoor/outdoor living, the enclosed, provides 300 square feet of additional space—perfect for hosting or unwinding with family and friends. Lake St. Charles offers resort-style amenities with a low HOA, including a pool and hot tub, tennis courts, playgrounds, dog parks, sports fields, basketball and sand volleyball courts, a clubhouse, and 2.5 miles of scenic walking and biking trails around a breathtaking 72-acre lake with docks. Plus, with a new roof and fresh interior paint, this home is ready for you to move in and start enjoying the lifestyle upgrade you've been searching for!
Financial Considerations
Price:
$435,000
HOA Fee:
120
Tax Amount:
$8275.51
Price per SqFt:
$201.39
Tax Legal Description:
LAKE ST CHARLES UNITS 13 AND 14 LOT 11 BLOCK 1
Exterior Features
Lot Size:
7950
Lot Features:
N/A
Waterfront:
No
Parking Spaces:
N/A
Parking:
N/A
Roof:
Shingle
Pool:
No
Pool Features:
N/A
Interior Features
Bedrooms:
3
Bathrooms:
2
Heating:
Central
Cooling:
Central Air
Appliances:
Dishwasher, Disposal, Electric Water Heater, Microwave, Range, Refrigerator
Furnished:
No
Floor:
Ceramic Tile, Wood
Levels:
One
Additional Features
Property Sub Type:
Single Family Residence
Style:
N/A
Year Built:
2004
Construction Type:
Block
Garage Spaces:
Yes
Covered Spaces:
N/A
Direction Faces:
Southeast
Pets Allowed:
No
Special Condition:
None
Additional Features:
Lighting, Sidewalk, Sliding Doors
Additional Features 2:
Check HOA rules and regulations.
Map
- Address6801 BISHOPS POINTE WAY
Featured Properties