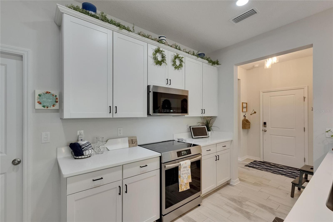
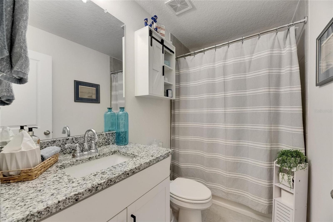
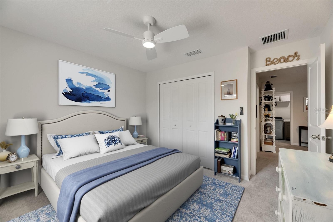
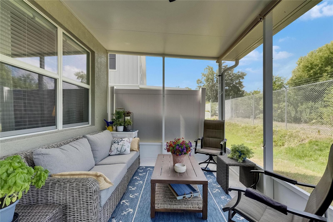

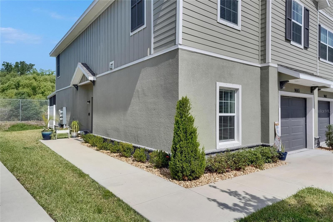
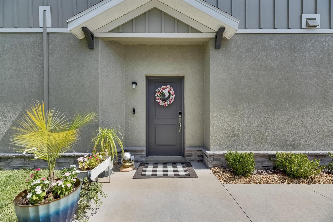
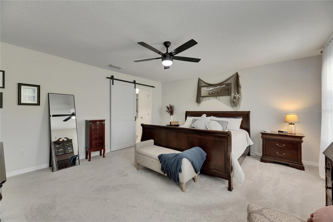
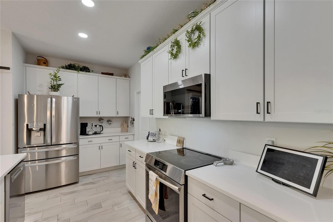

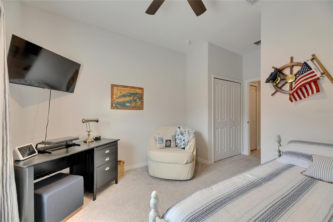
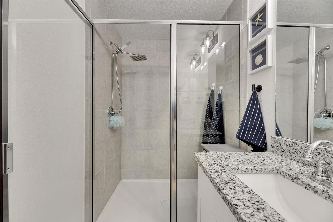
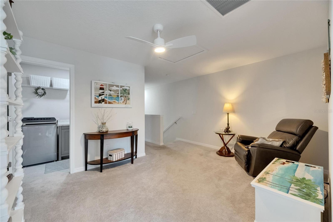
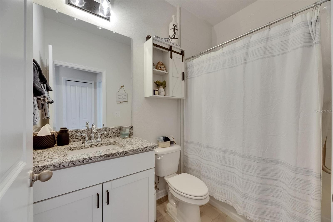
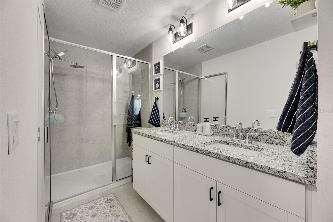
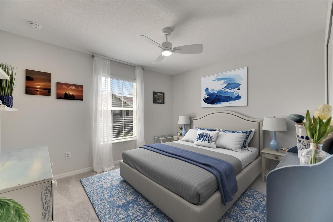
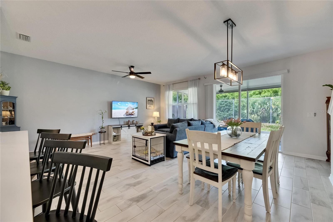
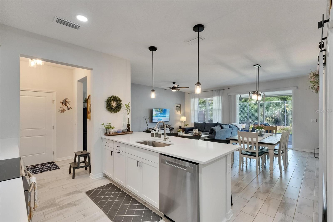
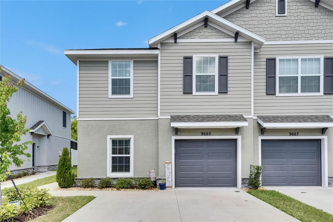
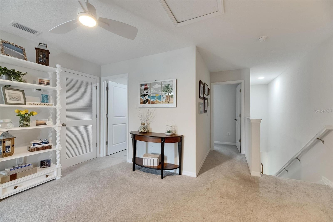
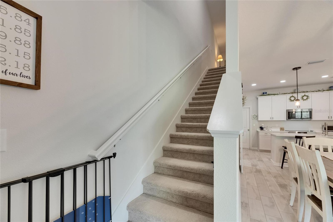
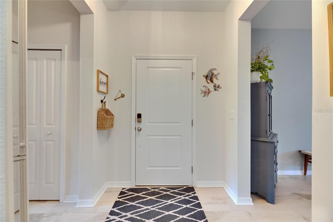
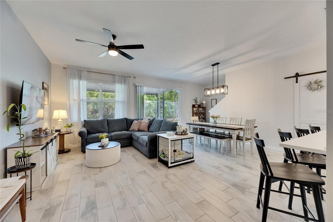
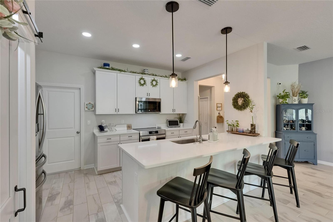
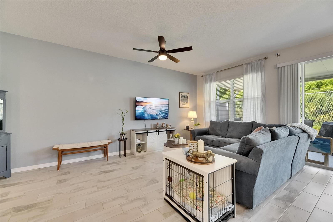
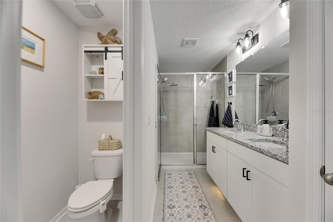
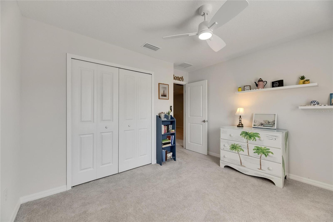
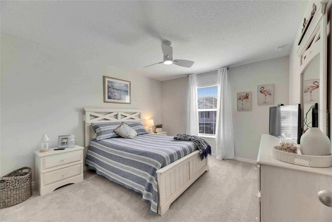
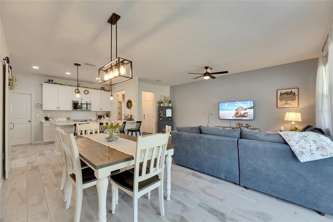
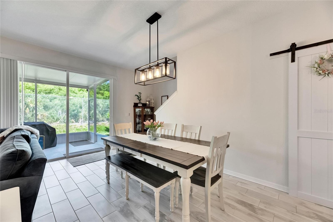
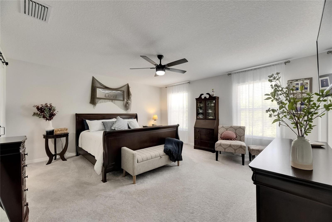
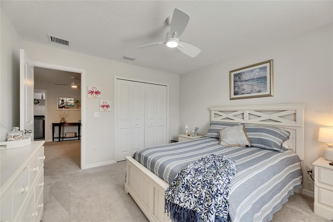
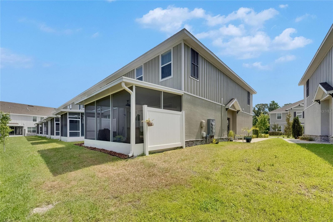
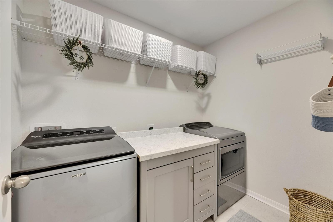
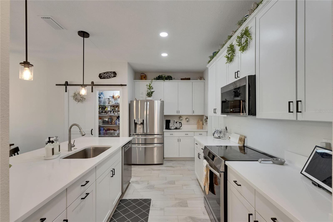
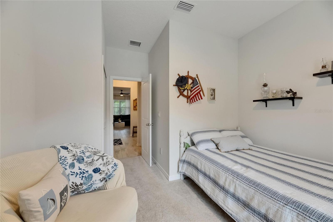
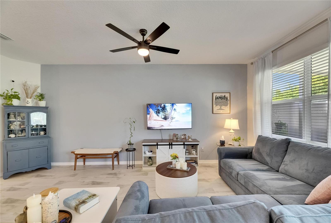
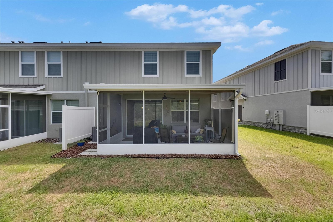
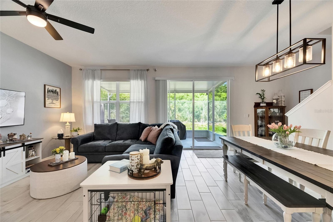
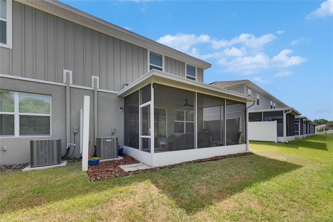
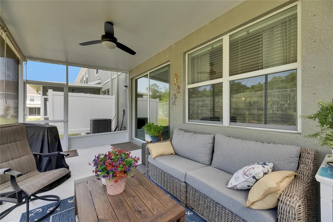
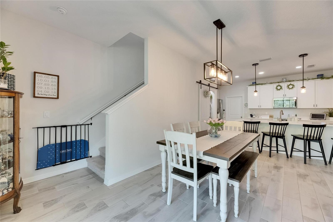
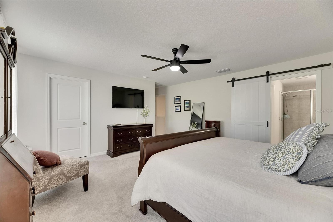
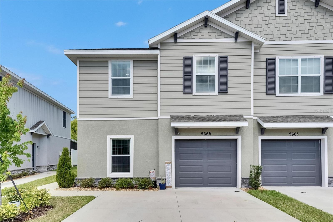

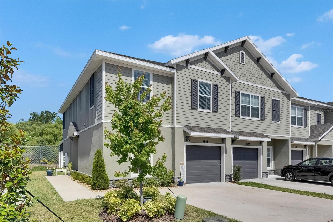
Active
9665 SWEETWELL PL
$388,000
Features:
Property Details
Remarks
One or more photo(s) has been virtually staged. OWNERS are MOTIVATED to sell! Welcome to this stunning, nearly-new townhome nestled in the Calusa Creek community. A desirable end-unit built just one year ago, this spacious two-story home offers 4 bedrooms and 3 full bathrooms, including a convenient downstairs bedroom and bath - ideal for guests or a home office. Step inside to soaring ceilings and open-concept living. Perfect for entertaining and for everyday living, the light and bright kitchen features a large island, ample cabinet space, stainless steel appliances, and a clear view into the living and dining areas. Sliding glass doors lead to a screened-in lanai where you can relax and enjoy the breezy ambiance. Upstairs you'll find a versatile landing space, easily used for secondary living, playroom, or workspace. The primary bedroom provides a private retreat, with ensuite bathroom, dual sink vanity, and walk-in closet. Two additional bedrooms, full bathroom, and laundry room round out the upper floor. Having guests over? In addition to the 1-car garage, the wide driveway can play host to two vehicles, and guest parking is a quick walk away! Ready to enjoy the Florida weather? Take a 5 minute walk to the community pool! Located within 5-10 minutes of multiple restaurants, grocery stores, and major highways, this home ticks all the boxes! Don't miss your chance to own this move-in-ready gem! **CLOSING COST ASSISTANCE WILL BE PROVIDED WITH USE OF SELLERS’ PREFERRED LENDER**
Financial Considerations
Price:
$388,000
HOA Fee:
200
Tax Amount:
$1036.42
Price per SqFt:
$181.22
Tax Legal Description:
CALUSA CREEK LOT 140
Exterior Features
Lot Size:
3123
Lot Features:
N/A
Waterfront:
No
Parking Spaces:
N/A
Parking:
Driveway, Garage Door Opener, Guest
Roof:
Shingle
Pool:
No
Pool Features:
N/A
Interior Features
Bedrooms:
4
Bathrooms:
3
Heating:
Central
Cooling:
Central Air
Appliances:
Dishwasher, Disposal, Microwave, Range
Furnished:
No
Floor:
Carpet, Ceramic Tile
Levels:
Two
Additional Features
Property Sub Type:
Townhouse
Style:
N/A
Year Built:
2024
Construction Type:
Block, Stucco
Garage Spaces:
Yes
Covered Spaces:
N/A
Direction Faces:
East
Pets Allowed:
No
Special Condition:
None
Additional Features:
Hurricane Shutters, Sidewalk, Sliding Doors
Additional Features 2:
Homes may be leased, licensed, or occupied only in their entirety and no fraction or portion shall be rented. Minimum lease period is one year. A copy of all lease agreements must be provided to the association. Buyer to verify additional restrictions.
Map
- Address9665 SWEETWELL PL
Featured Properties