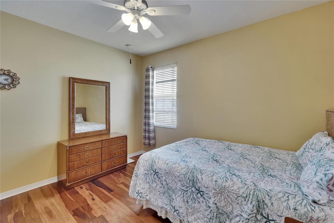
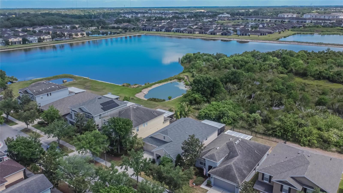
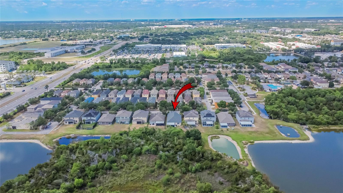
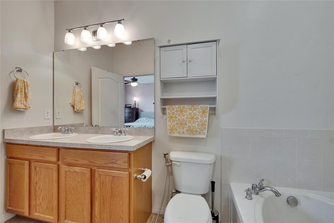
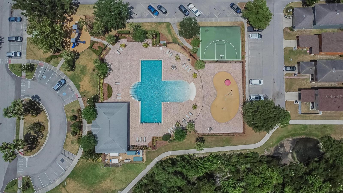
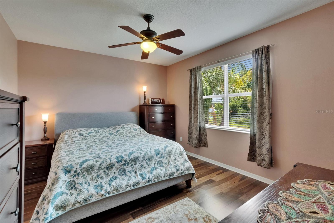
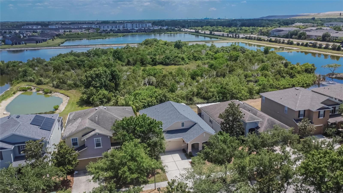
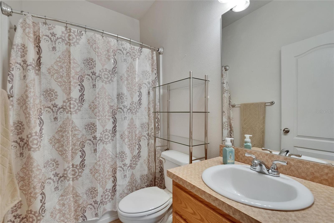
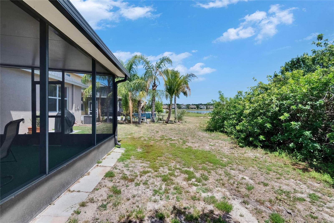
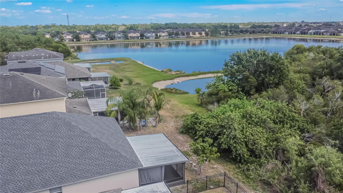
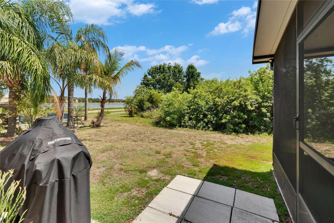
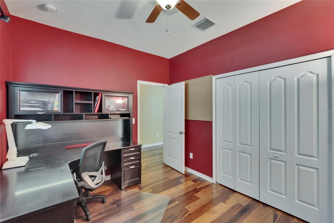
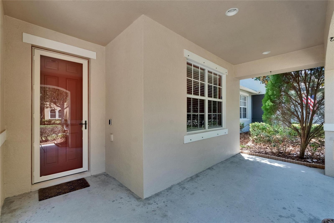
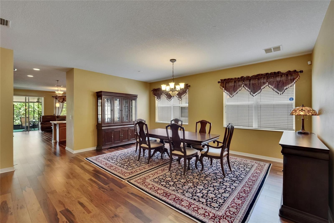
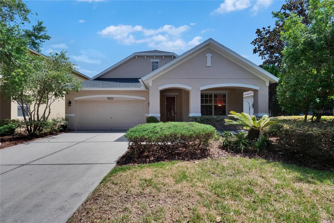
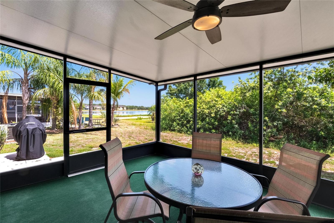
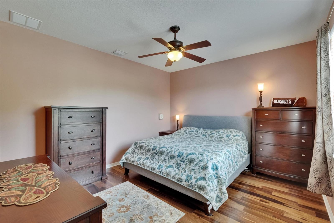
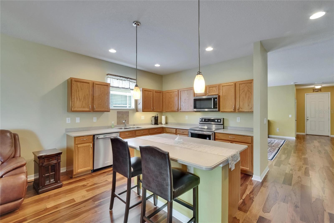
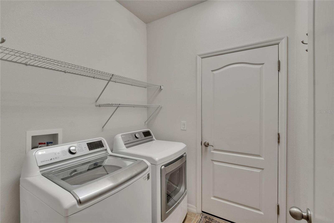
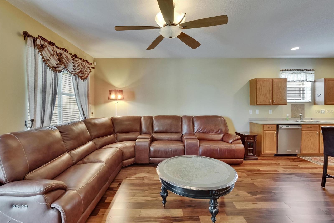
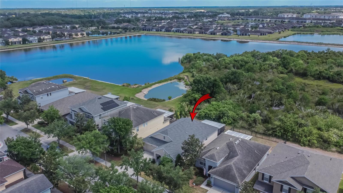
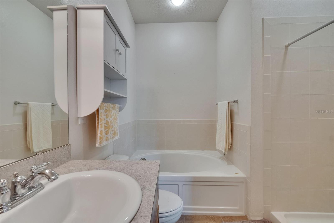
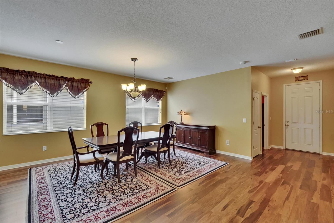
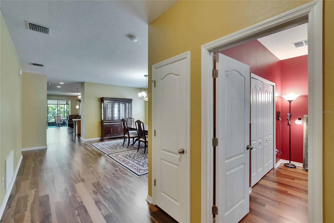
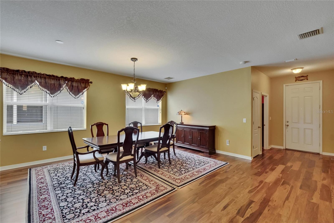
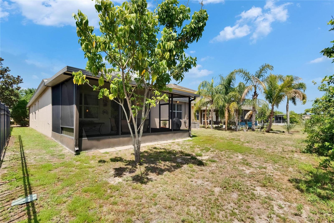
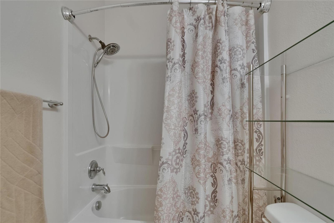
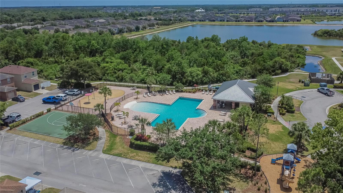
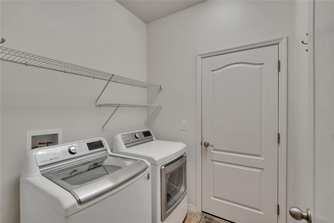
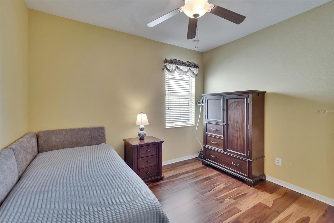
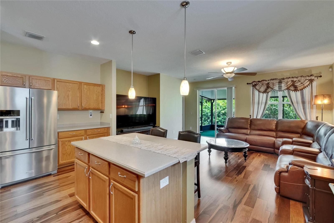
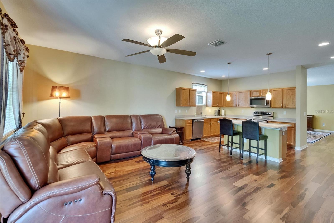
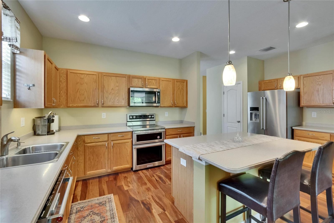
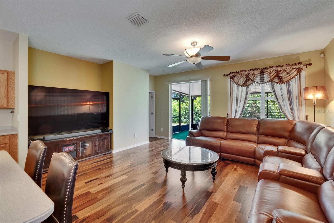
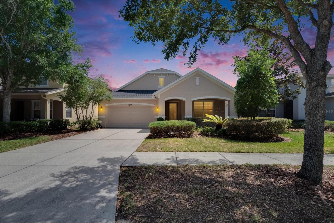
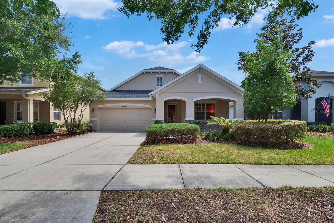
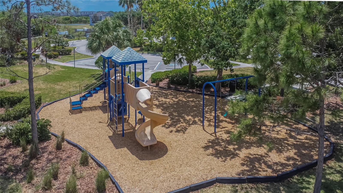
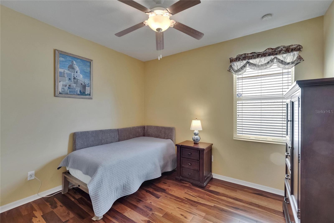
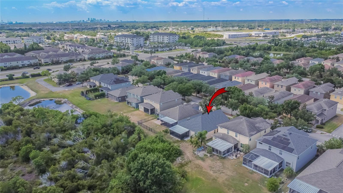
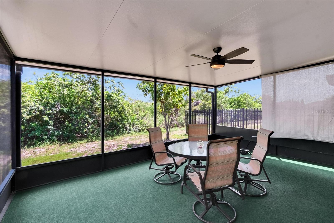
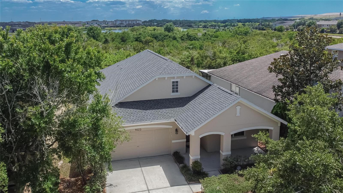
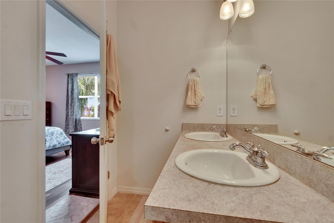
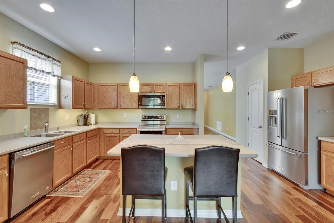
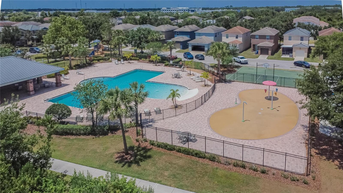
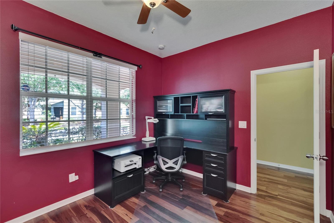
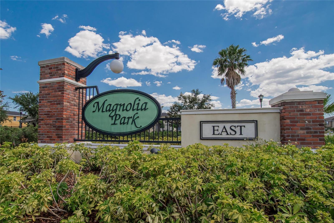
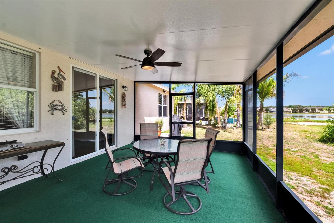
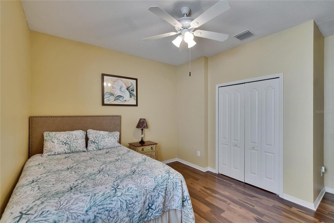
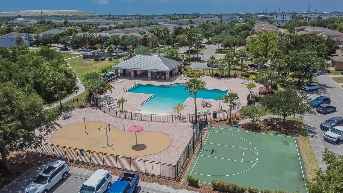
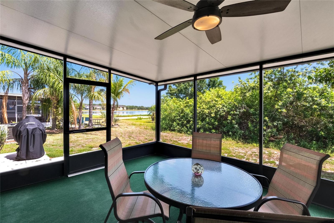
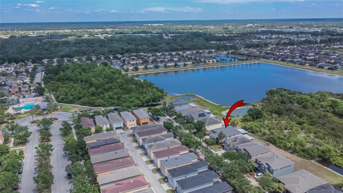
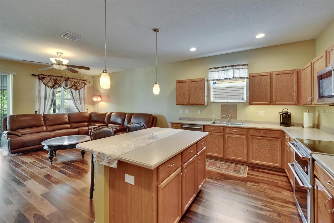
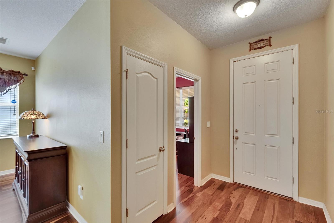
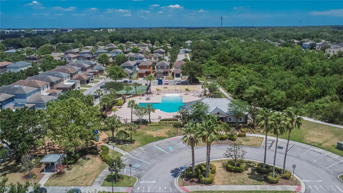
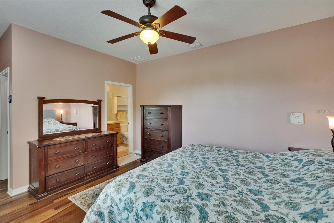
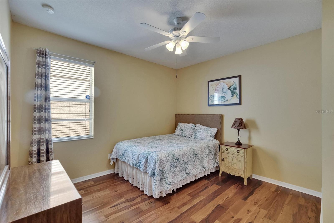
Active
9023 SIENNA MOSS LN
$389,900
Features:
Property Details
Remarks
Location, Location, Location!! Meticulously kept 4 bedroom home with partial lake view is soooo convenient to get everywhere quickly in the Tampa area! Upon entering you will discover gorgeous Brazilian Pecan engineered wood flooring through out home except wet areas. Split plan with single bedroom or office at front of home. Spacious kitchen with loads of Corian counterspace and island. Newer Kitchenaid stainless appliances including double oven. Huge food pantry with lots of storage! Primary bathroom has double sink vanity, garden tub, and separate shower. Large covered front porch and screened back porch. Partial lakeview and conservation area in backyard. Dimensional Shingle Roof was just replaced in November 2024! HVAC system replaced in 2021! HOA monthly fee covers all front yard lawn and sprinkler maintenance - NO mowing in front! Gated community with pool, splash pad, playground, and half basketball court! Amenities in Magnolia Park South and Magnolia Park West are also available to new Buyers! Downtown Tampa is a 10 minute drive, Tampa Riverfront a few minutes more! I-75 is 5 minutes away! Publix, Costco, Xscape Movie Theatre, the Brandon Mall, and a enormous selection of restaurants are so so close!!! MacDill AFB is less then a 30 minutes commute on the Crosstown!!
Financial Considerations
Price:
$389,900
HOA Fee:
226
Tax Amount:
$4432.78
Price per SqFt:
$202.13
Tax Legal Description:
MAGNOLIA PARK CENTRAL PHASE A LOT 7 BLOCK 10
Exterior Features
Lot Size:
5750
Lot Features:
In County, Paved
Waterfront:
No
Parking Spaces:
N/A
Parking:
Driveway, Garage Door Opener
Roof:
Shingle
Pool:
No
Pool Features:
N/A
Interior Features
Bedrooms:
4
Bathrooms:
2
Heating:
Central, Heat Pump
Cooling:
Central Air
Appliances:
Dishwasher, Disposal, Dryer, Microwave, Range, Refrigerator, Washer
Furnished:
Yes
Floor:
Hardwood, Tile
Levels:
One
Additional Features
Property Sub Type:
Single Family Residence
Style:
N/A
Year Built:
2009
Construction Type:
Block, Stucco
Garage Spaces:
Yes
Covered Spaces:
N/A
Direction Faces:
North
Pets Allowed:
No
Special Condition:
None
Additional Features:
Hurricane Shutters, Sidewalk, Sliding Doors
Additional Features 2:
See DCR's for complete info.
Map
- Address9023 SIENNA MOSS LN
Featured Properties