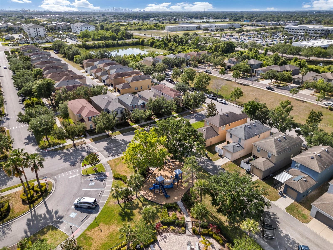
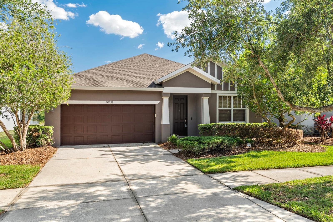
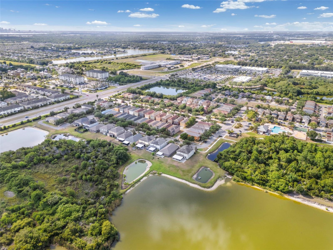
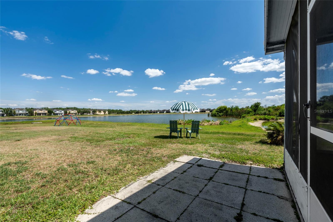
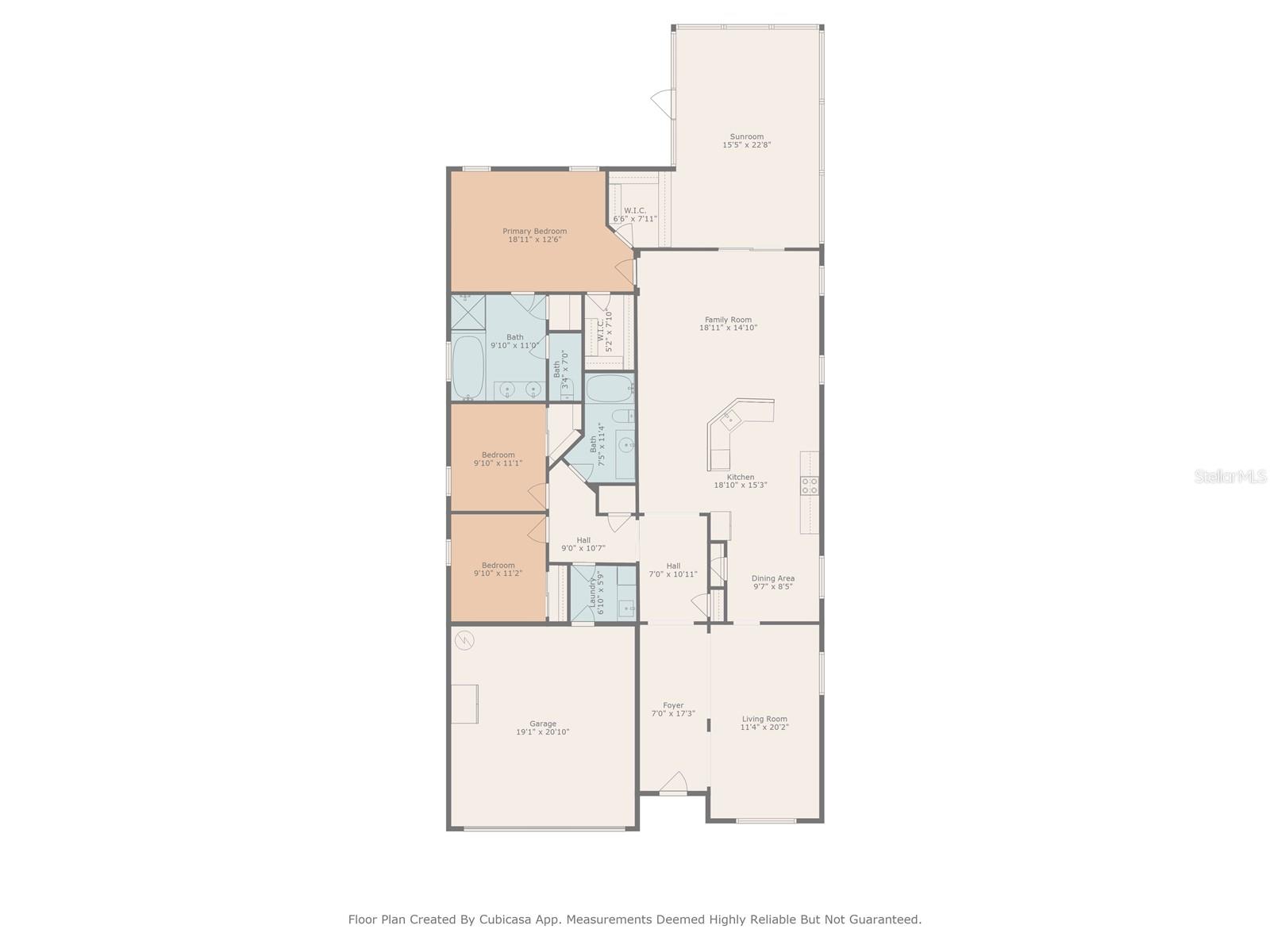
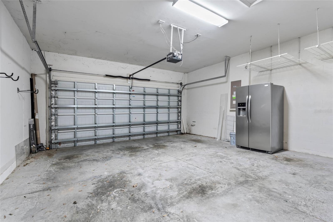
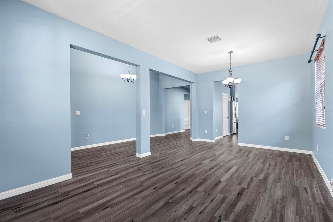
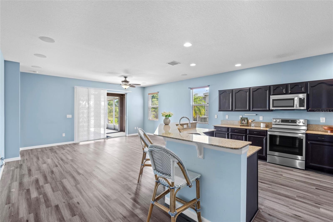
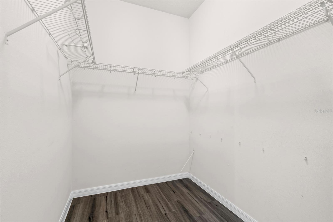
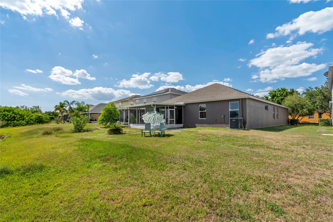
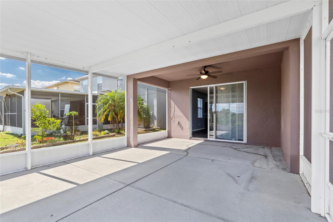
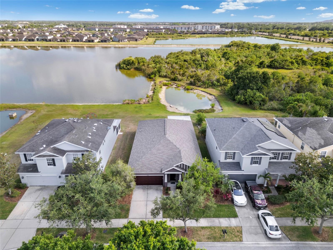
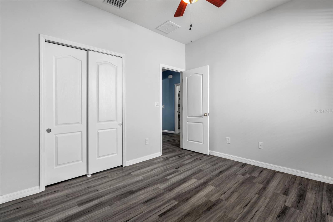
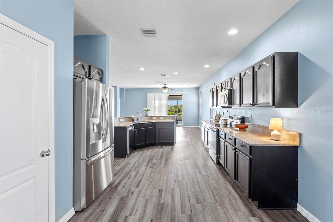
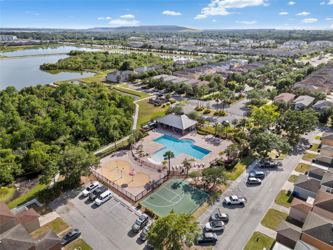
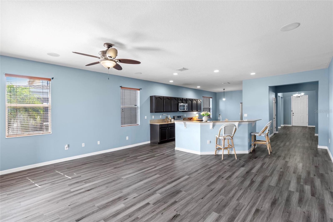
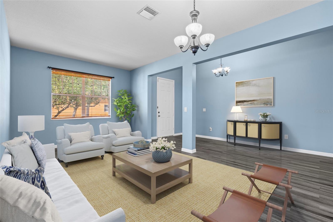
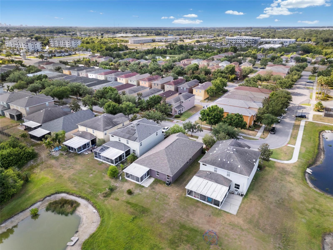
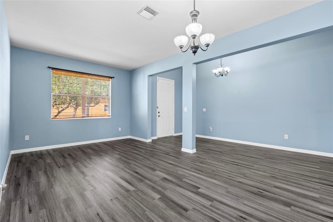
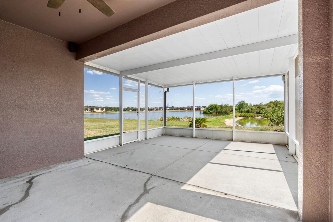
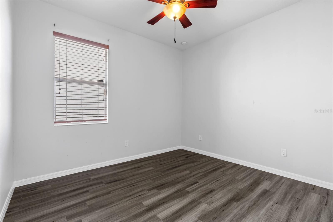
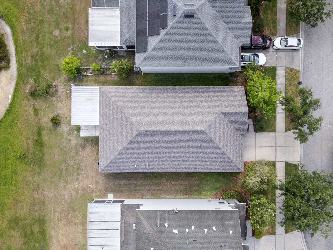
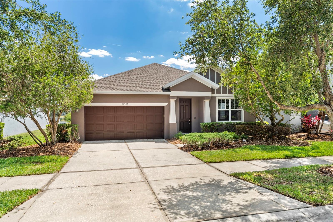
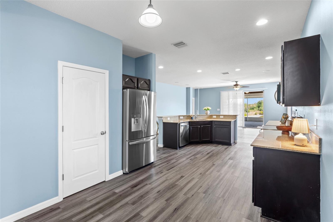
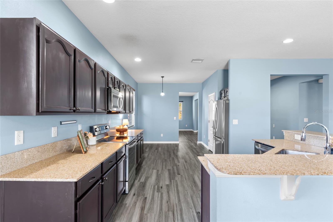
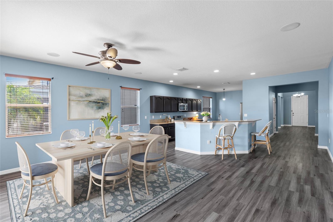
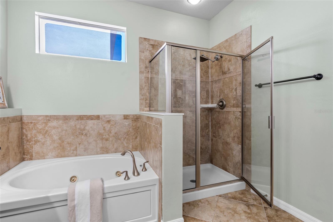
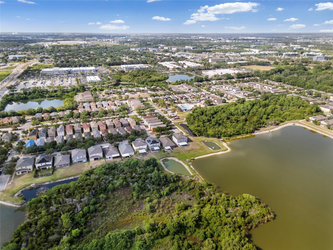
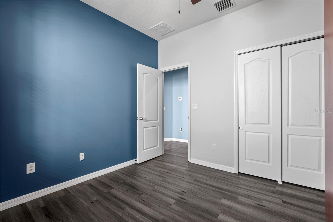
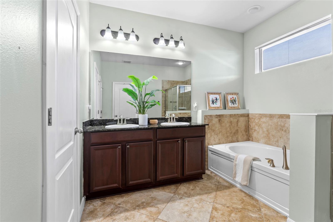
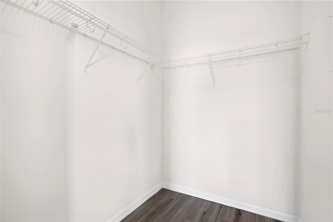
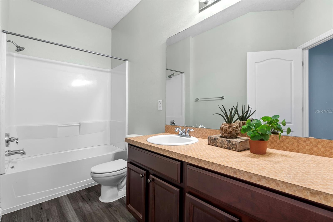
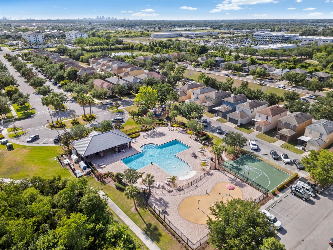
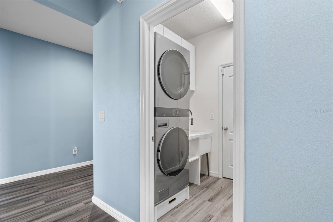
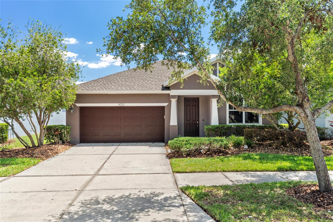
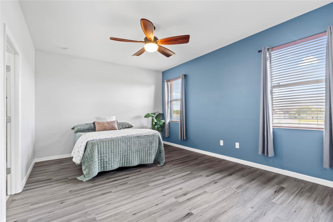
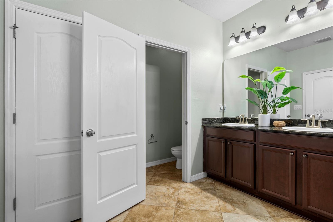
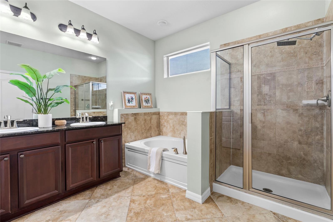
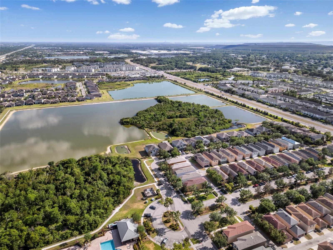
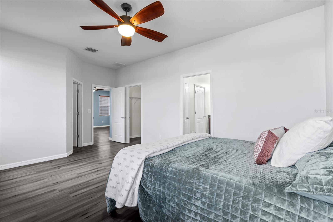
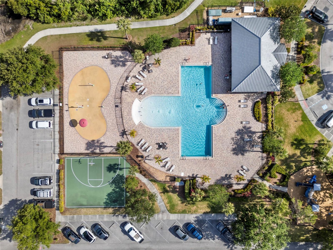
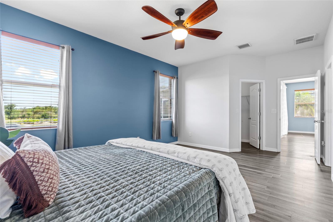
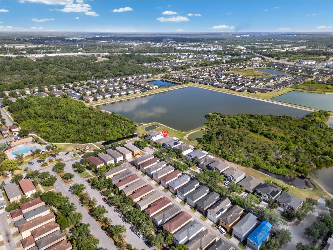
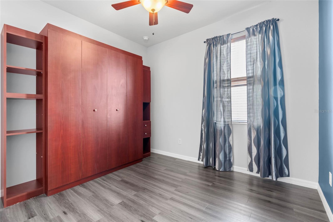
Active
9031 SIENNA MOSS LN
$419,999
Features:
Property Details
Remarks
One or more photo(s) has been virtually staged. Welcome to the gated and maintenance-free community of Magnolia Park! This charming 3-bedroom, 2-bathroom, 2-car garage home offers over 2,160 sq. ft. of comfortable living space. Enjoy peace of mind with major updates already completed — roof (2023), HVAC (2022), and stainless steel appliances (2022). Inside, you’ll find luxury vinyl plank flooring, granite countertops, and two spacious living and dining areas, perfect for entertaining or everyday living. The primary suite features peaceful water views, dual walk-in closets, and a large en-suite bath with double vanity, walk-in shower, and soaking jetted tub. The split floor plan offers two additional bedrooms and a full bath on the opposite side of the home, along with a convenient laundry room. Step outside to your covered, screened-in patio overlooking serene water views—perfect for morning coffee or evening sunsets. With low CDD and HOA fees, living here is easy. The community includes two pools, a splash pad, playgrounds, basketball court, and walking trails—plus lawn care is included! Conveniently located minutes from I-75, US 301, the Selmon Expressway, and a short drive to downtown Tampa (15 minutes), MacDill AFB, TPA Airport, and nearby shopping at Costco, Publix, and Brandon Mall. This home checks all the boxes — schedule your private tour today!
Financial Considerations
Price:
$419,999
HOA Fee:
226
Tax Amount:
$7454.42
Price per SqFt:
$194.71
Tax Legal Description:
MAGNOLIA PARK CENTRAL PHASE A LOT 10 BLOCK 10
Exterior Features
Lot Size:
5750
Lot Features:
Landscaped, Sidewalk, Paved, Private
Waterfront:
Yes
Parking Spaces:
N/A
Parking:
Covered, Driveway, Garage Door Opener, Guest
Roof:
Shingle
Pool:
No
Pool Features:
N/A
Interior Features
Bedrooms:
3
Bathrooms:
2
Heating:
Central, Exhaust Fan
Cooling:
Central Air
Appliances:
Built-In Oven, Dishwasher, Disposal, Dryer, Electric Water Heater, Microwave, Range, Refrigerator, Washer
Furnished:
Yes
Floor:
Luxury Vinyl, Tile
Levels:
One
Additional Features
Property Sub Type:
Single Family Residence
Style:
N/A
Year Built:
2008
Construction Type:
Stucco
Garage Spaces:
Yes
Covered Spaces:
N/A
Direction Faces:
North
Pets Allowed:
No
Special Condition:
None
Additional Features:
Private Mailbox, Sidewalk, Sliding Doors
Additional Features 2:
Please refer to HOA docs for leasing restrictions
Map
- Address9031 SIENNA MOSS LN
Featured Properties