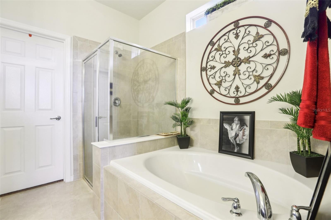
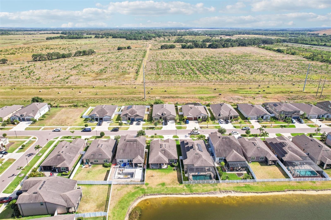
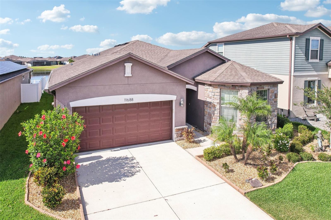
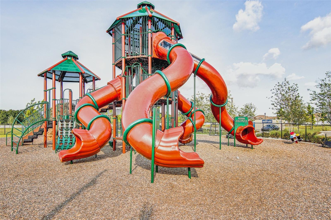
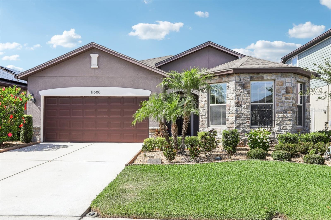
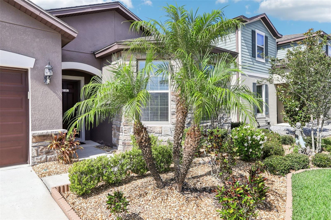
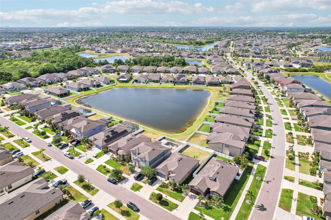
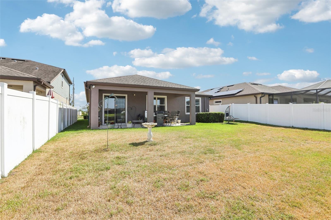
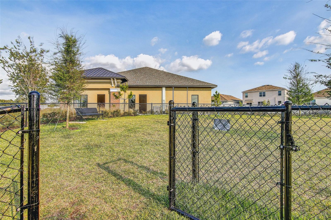
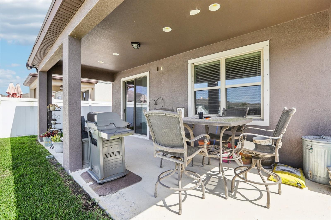
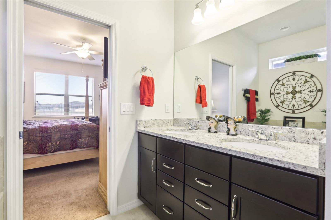
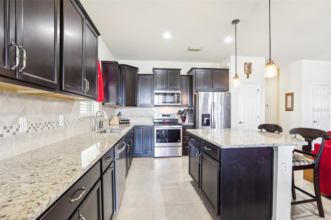
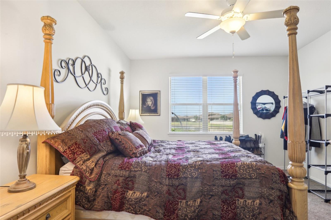
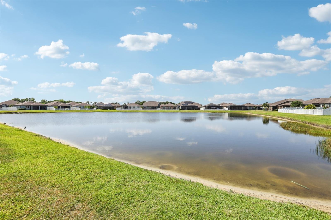
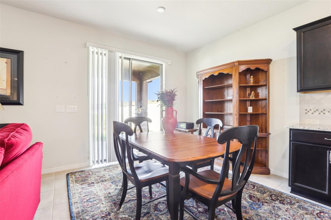
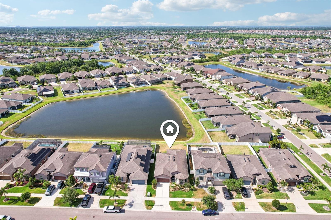
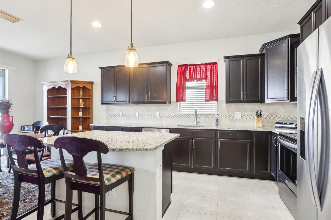
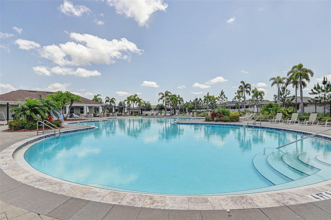
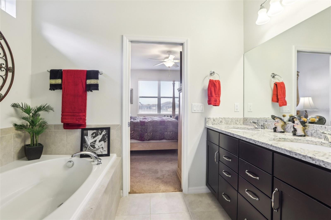
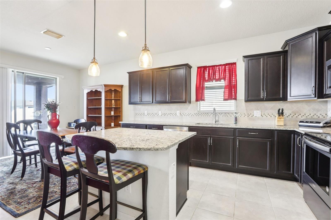
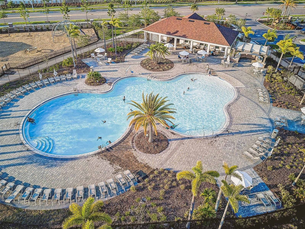
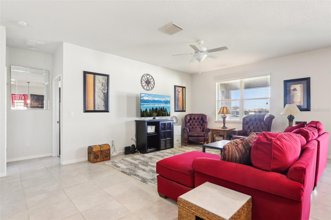
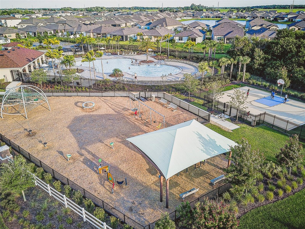
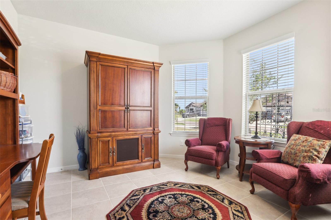
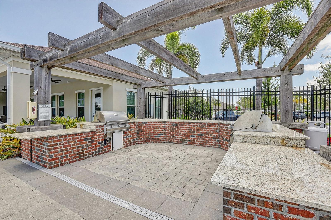
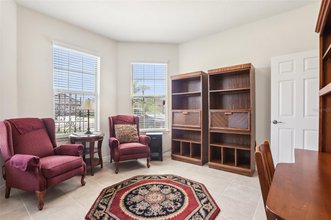
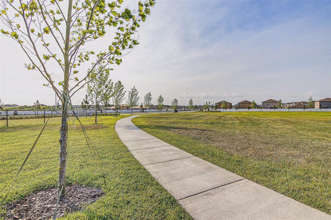
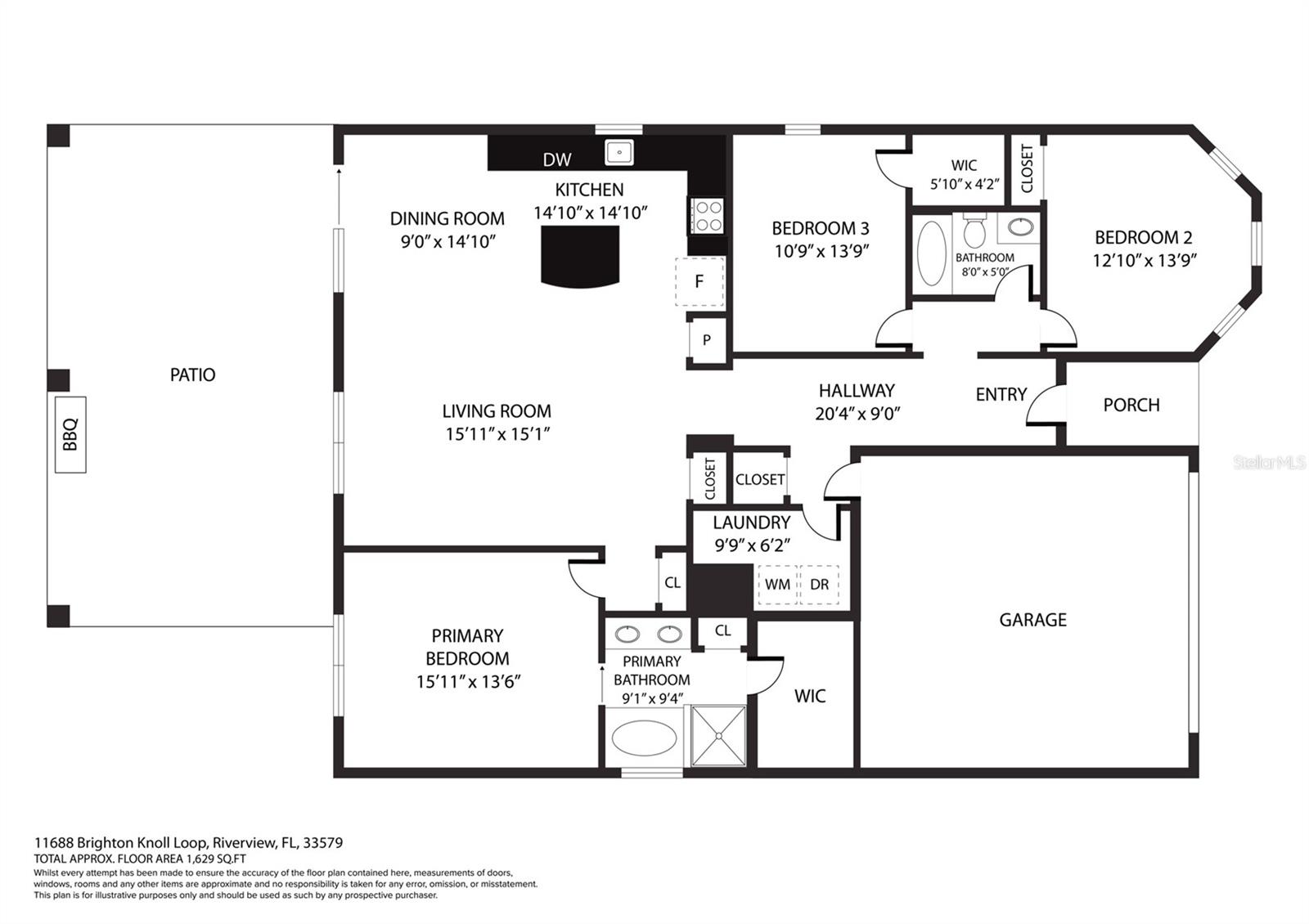
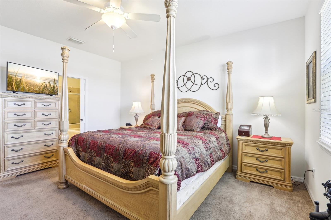
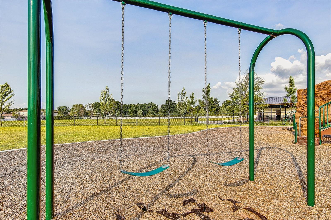
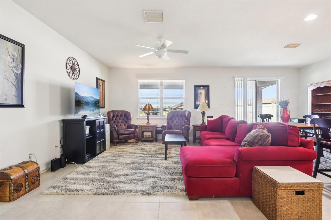
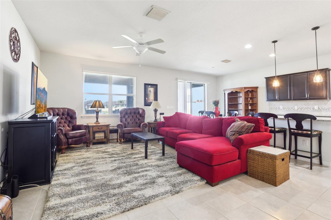
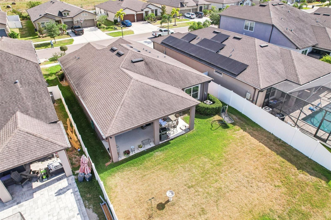
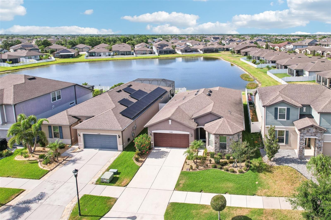
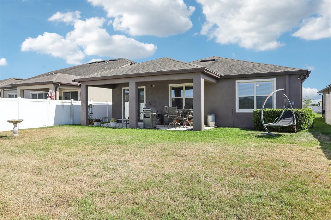
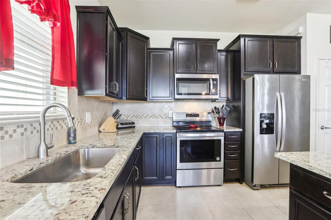
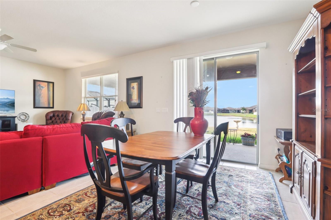
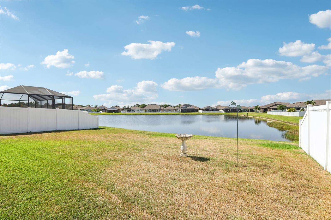
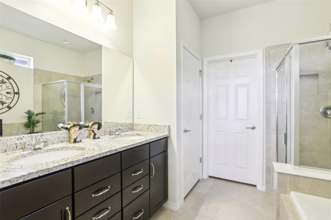

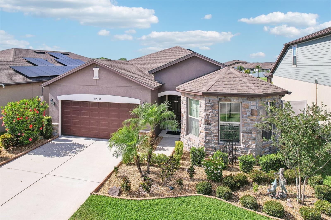
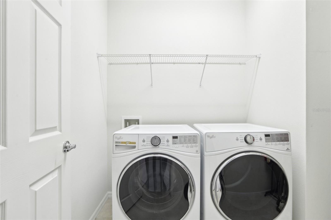
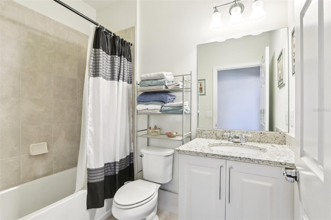
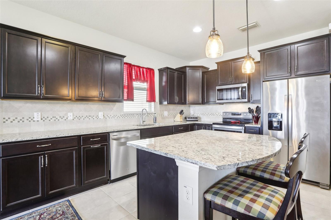
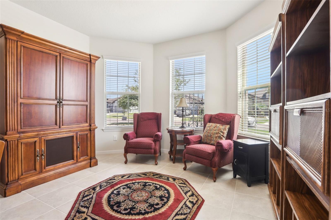
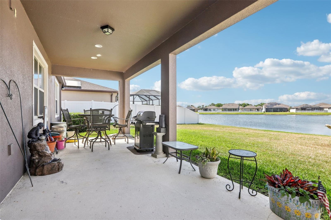
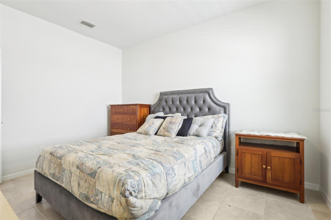
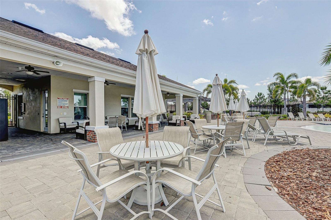
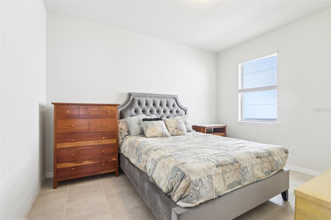

Active
11688 BRIGHTON KNOLL LOOP
$355,000
Features:
Property Details
Remarks
Welcome to Summerset at South Fork, where relaxation begins with serene pond views from your spacious, covered lanai. This beautifully designed single-story home offers an open-concept layout featuring three generously sized bedrooms with ample closet space and two stylish bathrooms with comfort-height vanities and granite countertops. The home is outfitted with large, neutral tile flooring throughout, adding a sleek and cohesive look. The primary suite overlooks the peaceful backyard and boasts a walk-in closet, a walk-in shower, and a luxurious garden tub—perfect for unwinding after a long day. The kitchen is a chef’s delight, offering abundant granite counter space, a large island with pendant lighting, a huge single-bowl sink, modern cabinetry, and stainless steel appliances. Thoughtful extras include a washer and dryer, whole-house blinds, a built-in Taexx pest control system, irrigation, keyless garage entry, and fresh rock landscaping. Residents of Summerset enjoy a family-friendly community with convenient access to work and entertainment, plus amenities like a playground, private pool, and dog park. Move-in ready and packed with upgrades, this home isn’t just a place to live—it’s ready for the life you’ve been dreaming of.
Financial Considerations
Price:
$355,000
HOA Fee:
150
Tax Amount:
$6188.22
Price per SqFt:
$209.93
Tax Legal Description:
SOUTH FORK TRACT O PHASE 2 LOT 65
Exterior Features
Lot Size:
6000
Lot Features:
Landscaped
Waterfront:
Yes
Parking Spaces:
N/A
Parking:
Covered, Driveway
Roof:
Shingle
Pool:
No
Pool Features:
N/A
Interior Features
Bedrooms:
3
Bathrooms:
2
Heating:
Central, Electric
Cooling:
Central Air
Appliances:
Dishwasher, Disposal, Dryer, Electric Water Heater, Microwave, Range, Refrigerator, Washer
Furnished:
No
Floor:
Carpet, Tile
Levels:
One
Additional Features
Property Sub Type:
Single Family Residence
Style:
N/A
Year Built:
2018
Construction Type:
Block, Stucco
Garage Spaces:
Yes
Covered Spaces:
N/A
Direction Faces:
South
Pets Allowed:
Yes
Special Condition:
None
Additional Features:
Sidewalk, Sliding Doors
Additional Features 2:
Please refer to the HOA/There is a rental cap in place
Map
- Address11688 BRIGHTON KNOLL LOOP
Featured Properties