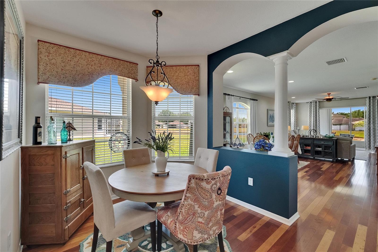
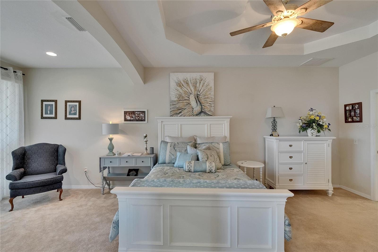
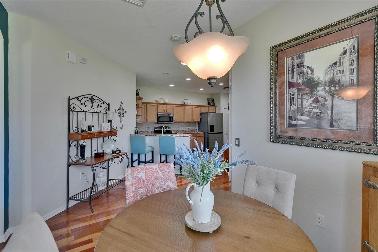
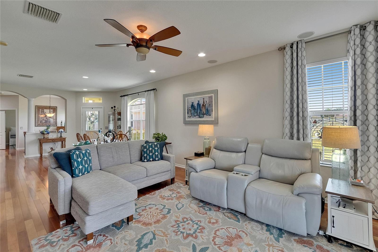
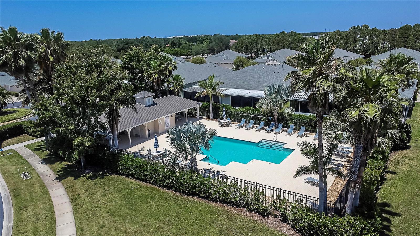
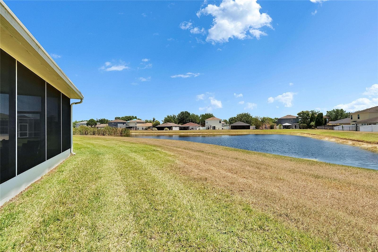
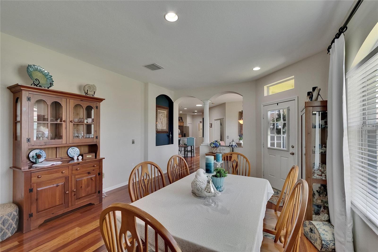
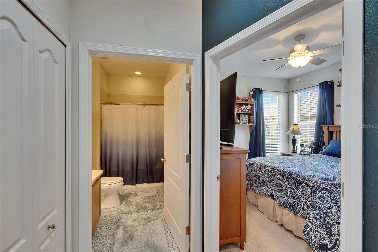
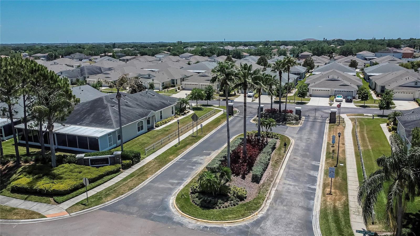
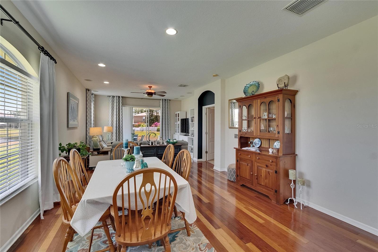
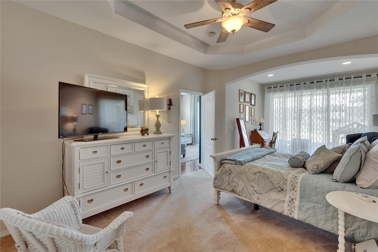
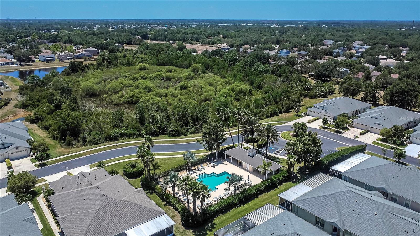
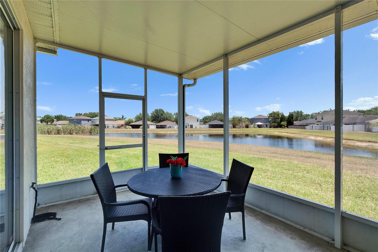
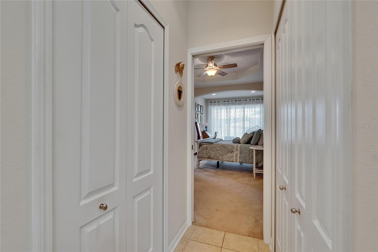
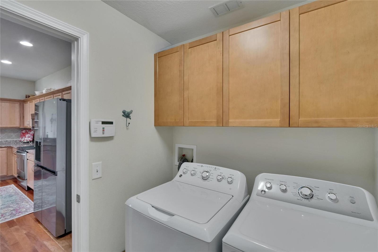
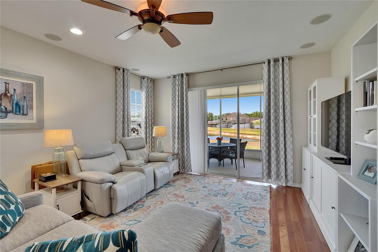
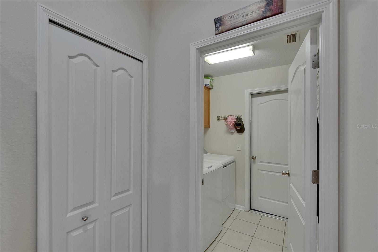
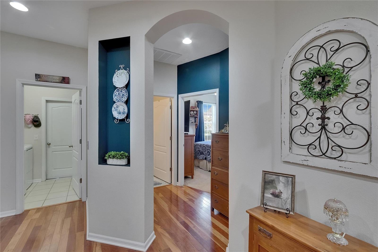
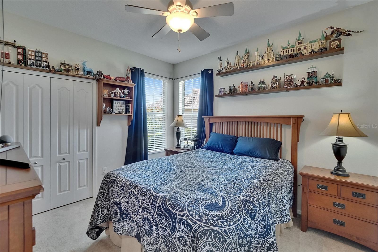
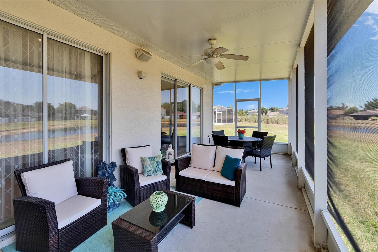
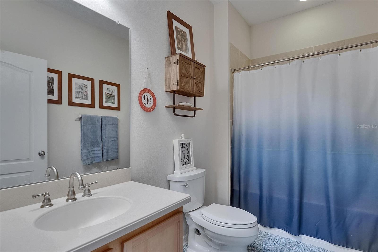
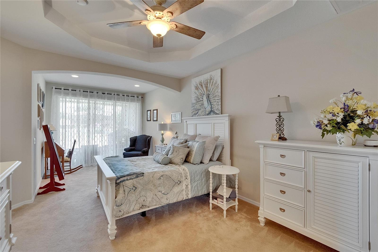
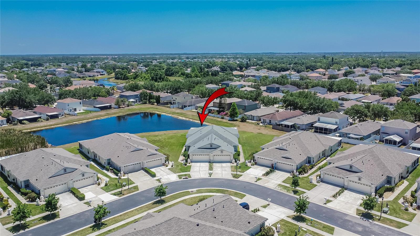
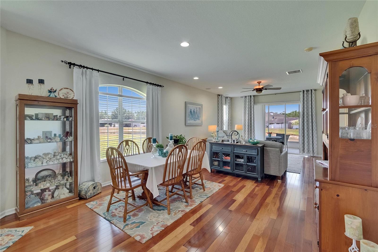
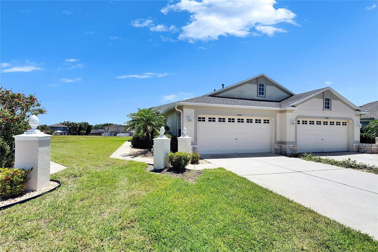
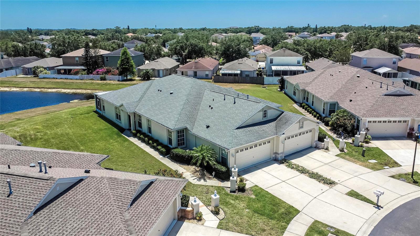
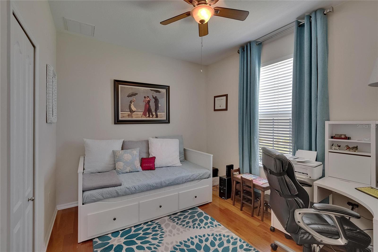
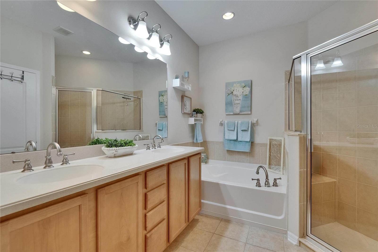
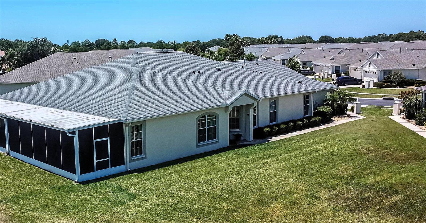
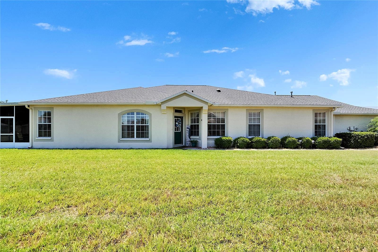
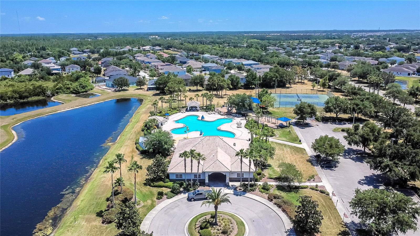
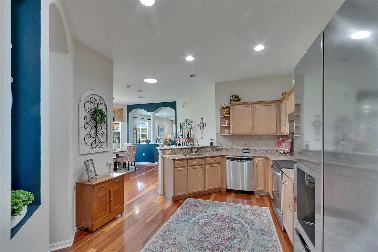
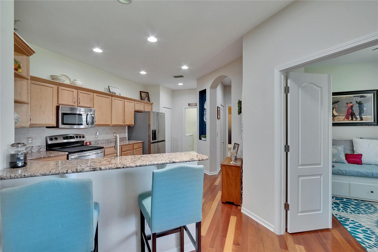
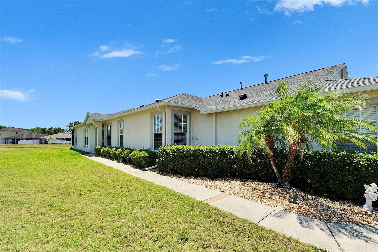
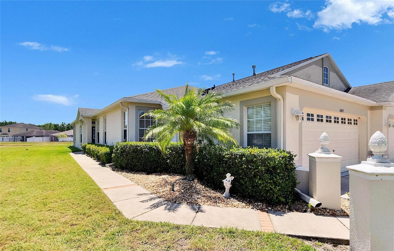
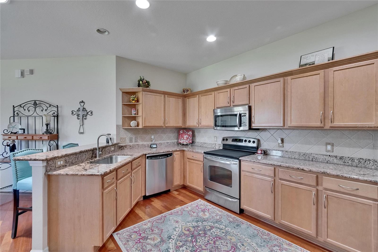
Active
11457 CAMBRAY CREEK LOOP
$348,500
Features:
Property Details
Remarks
NO AGE RESTRICTIONS, LOW HOA & LOW MAINTENANCE LIVING IN THIS PRISTINE VILLA LOCATED IN THE GATED COMMUNITY OF CAMBRAY CREEK WITHIN PANTHER TRACE. With pond views, an open floor plan, spacious kitchen and living area, split bedrooms, and engineered hardwood floors, this property is immaculate and ready to move in. The smart design has provided many years of extended family gatherings, from the oversized living and dining area to the eat-in kitchen with a breakfast bar, granite counters, and stainless steel appliances. The primary suite includes a sitting area, a walk-in closet, and a spacious bath with dual sinks, a soaking tub, and a walk-in shower. There is a secondary bedroom and bath on the other side of the villa for maximum privacy, along with a third bedroom that serves as a home office & guest room. Step outside to the ~270 sq ft screened lanai and enjoy the views of the pond and bird sanctuary. With a full inside laundry room, 2-car garage, and private driveway, this villa lives like a single-family home. In addition to the heated community pool for Cambray Creek residents, take advantage of the amenities of the larger Panther Trace Phase 2 community with a clubhouse, resort-style pool, tennis courts, and a playground. You'll appreciate the Collins PK-8 school just 1/2 mile away and easy access to 301 and I-75 for commuters. Thank you for your interest and for taking the time to see this beautiful home in person.
Financial Considerations
Price:
$348,500
HOA Fee:
275
Tax Amount:
$3758.71
Price per SqFt:
$199.03
Tax Legal Description:
PANTHER TRACE PHASE 2A-2 UNIT 1 LOT 7 BLOCK 3
Exterior Features
Lot Size:
6447
Lot Features:
N/A
Waterfront:
No
Parking Spaces:
N/A
Parking:
Driveway, Garage Door Opener
Roof:
Shingle
Pool:
No
Pool Features:
N/A
Interior Features
Bedrooms:
3
Bathrooms:
2
Heating:
Central
Cooling:
Central Air
Appliances:
Dishwasher, Dryer, Microwave, Range, Refrigerator, Washer
Furnished:
No
Floor:
Carpet, Hardwood
Levels:
One
Additional Features
Property Sub Type:
Villa
Style:
N/A
Year Built:
2008
Construction Type:
Stucco
Garage Spaces:
Yes
Covered Spaces:
N/A
Direction Faces:
Northwest
Pets Allowed:
Yes
Special Condition:
None
Additional Features:
Lighting, Sidewalk, Sliding Doors
Additional Features 2:
Lease must be for a minimum of 1 year and may be leased for no more than once in a 12-month period.
Map
- Address11457 CAMBRAY CREEK LOOP
Featured Properties