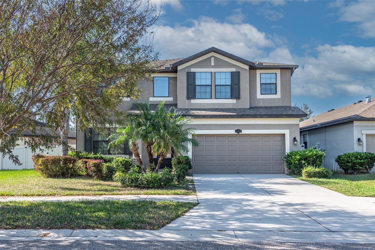

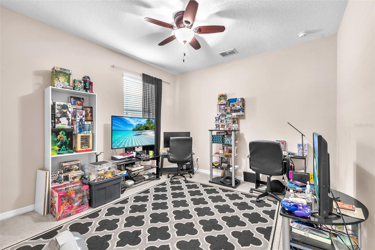


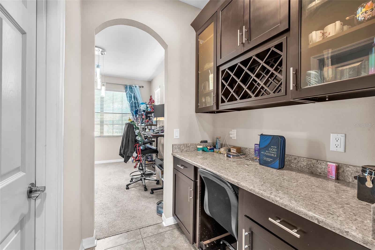

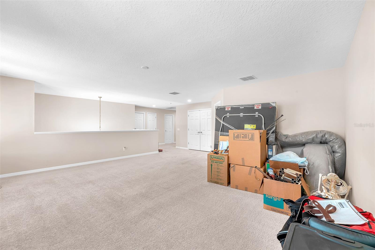
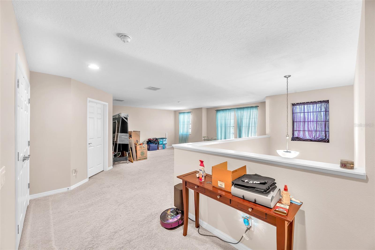
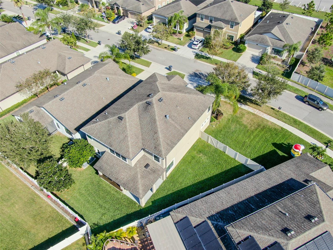
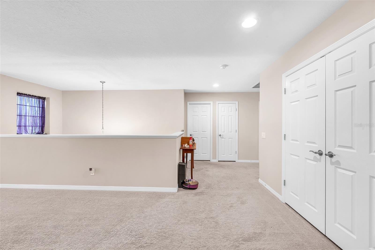

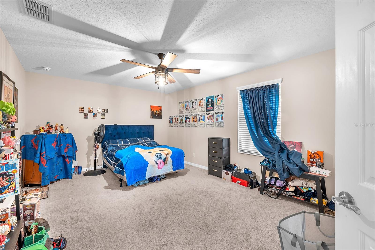
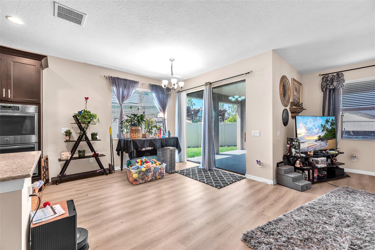
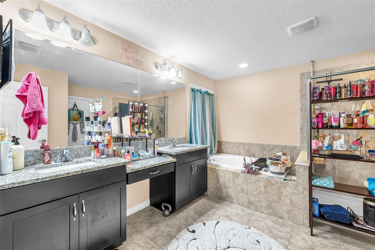

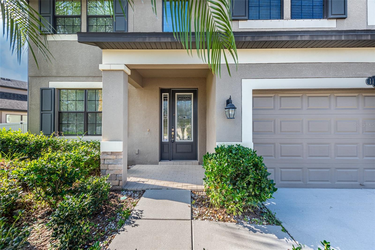

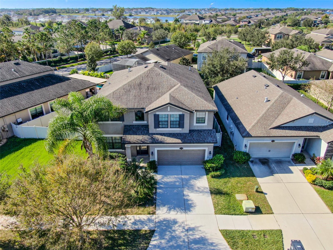
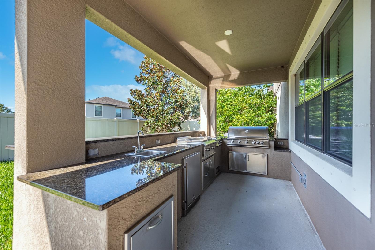
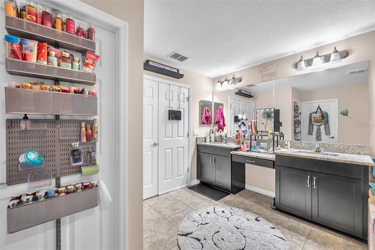
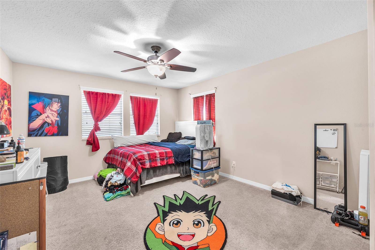
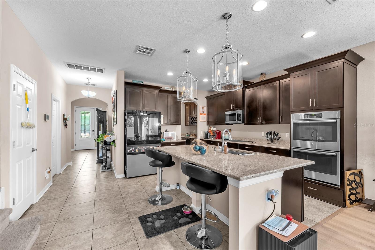

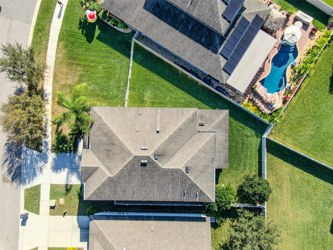

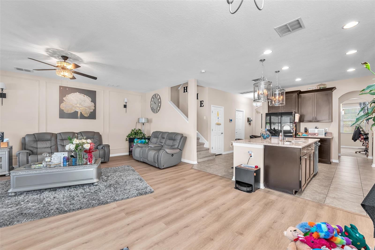
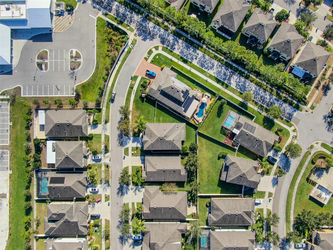
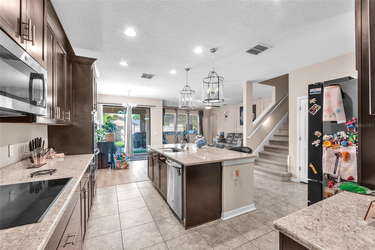


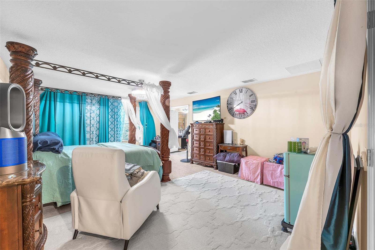

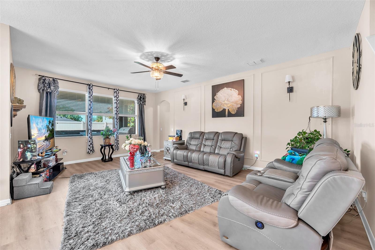

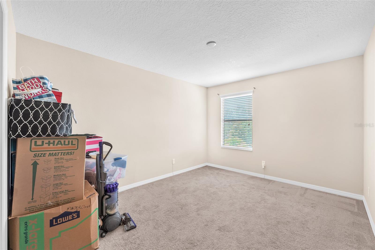
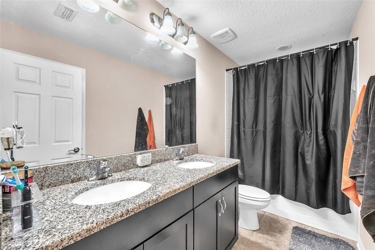


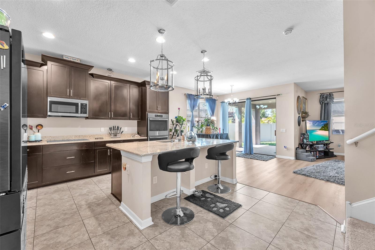


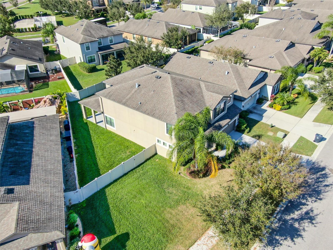
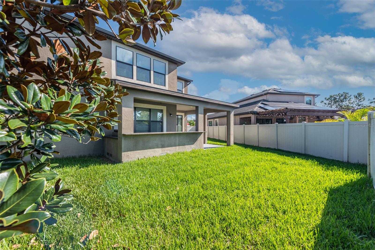
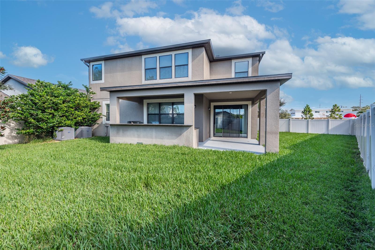

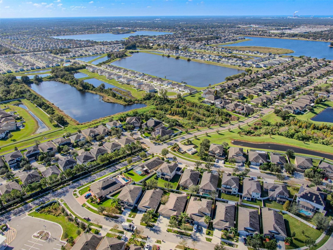
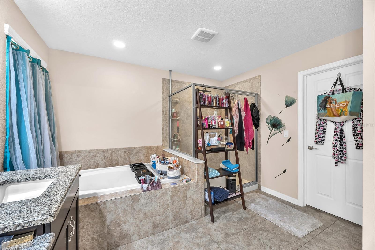

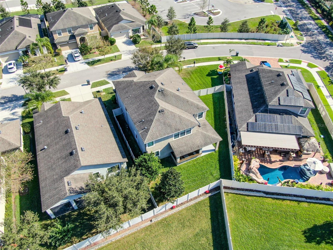


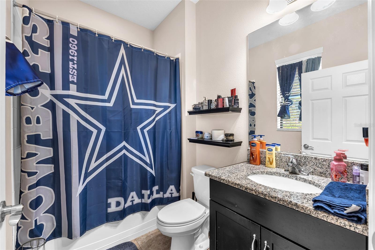


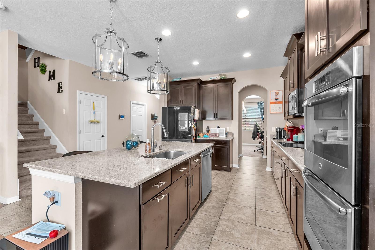






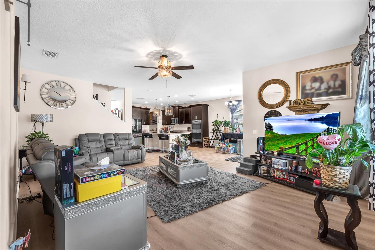

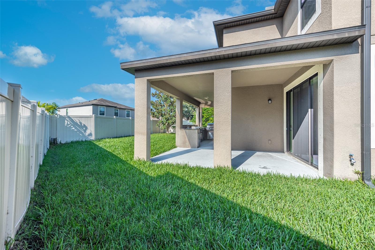
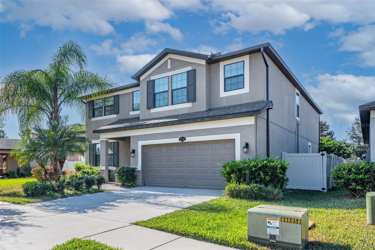




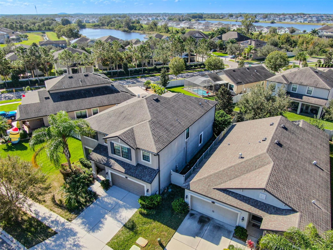
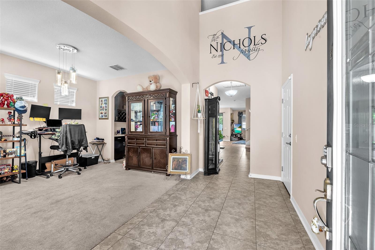
Active
11525 SCARLET IBIS PL
$525,000
Features:
Property Details
Remarks
MOTIVATED SELLER ~ NO CDD FEES ~ ASSUMABLE 3.625 VA LOAN ~ OUTDOOR KITCHEN ~ 3 CAR TANDEM GARAGE ~ WATER SOFTENER ~ Welcome home to this beautiful two-story 5 bedroom, 3 bath, 3 car garage dream home located in the charming and peaceful Estuary community. In this home you will find an abundance of floor plan upgrades, including an oversized loft, large walk-through butler’s pantry, stainless steel appliances with two ovens, 42” cabinetry, water softener and even an outdoor kitchen! The downstairs bedroom is located adjacent to a spacious full bath, perfect for guests or an in-law suite. Upstairs leads you to a huge bonus loft, ideal for a game/media/workout room, office, and a multi-purpose flex space. The large master bedroom is framed beautifully with a double door entry and boasts an oversized master closet, spa-like ensuite bathroom, including a soaking tub separate shower and dual sinks with vanity. This home is the perfect layout for entertaining! The Estuary is close to great schools, shopping and restaurants. The I-75 interchange and Leroy Selmon Crosstown are both minutes away so you will be conveniently located to beaches, Downtown Tampa and MacDill AFB. Don't miss your chance to make this beautifully maintained home yours, schedule your showing today!
Financial Considerations
Price:
$525,000
HOA Fee:
180
Tax Amount:
$8375.51
Price per SqFt:
$148.26
Tax Legal Description:
ESTUARY PHASES 1 AND 4 LOT 8 BLOCK 4
Exterior Features
Lot Size:
9118
Lot Features:
N/A
Waterfront:
No
Parking Spaces:
N/A
Parking:
Tandem
Roof:
Shingle
Pool:
No
Pool Features:
N/A
Interior Features
Bedrooms:
5
Bathrooms:
3
Heating:
Central
Cooling:
Central Air
Appliances:
Built-In Oven, Cooktop, Dishwasher, Disposal, Microwave, Water Softener, Wine Refrigerator
Furnished:
No
Floor:
Carpet, Ceramic Tile, Luxury Vinyl
Levels:
Two
Additional Features
Property Sub Type:
Single Family Residence
Style:
N/A
Year Built:
2015
Construction Type:
Stucco
Garage Spaces:
Yes
Covered Spaces:
N/A
Direction Faces:
South
Pets Allowed:
Yes
Special Condition:
None
Additional Features:
Hurricane Shutters, Outdoor Kitchen
Additional Features 2:
Contact HOA for leasing restrictions.
Map
- Address11525 SCARLET IBIS PL
Featured Properties