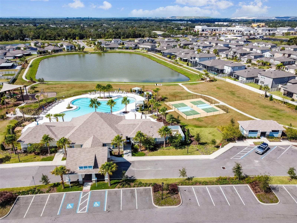
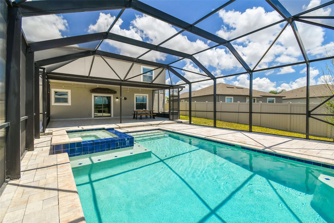
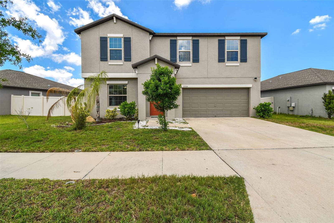
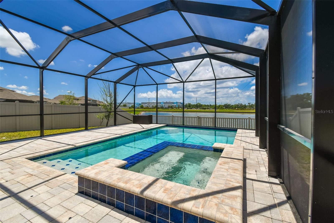

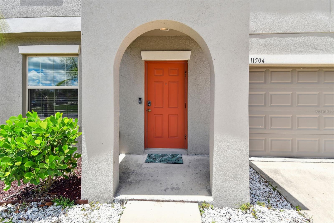
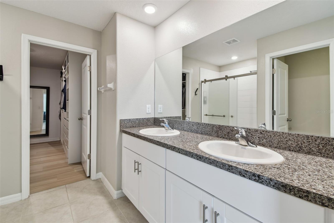
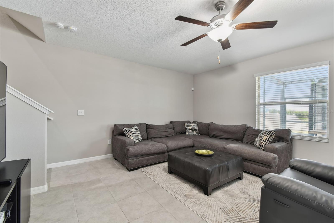

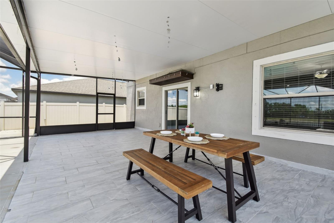
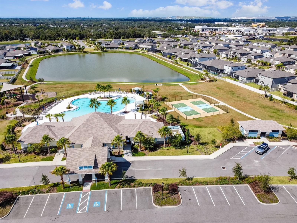

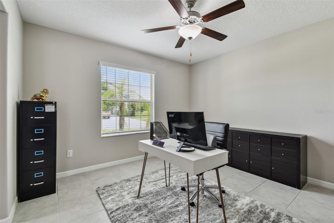
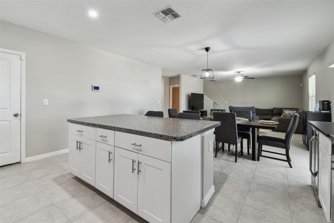
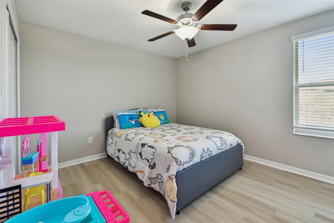
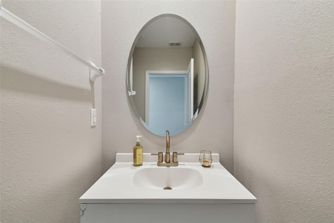

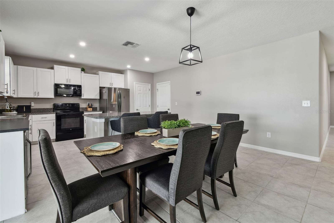
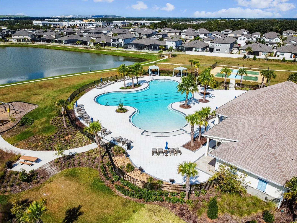
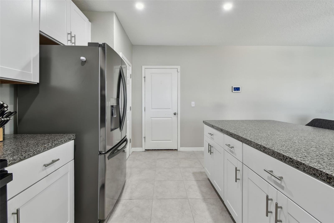
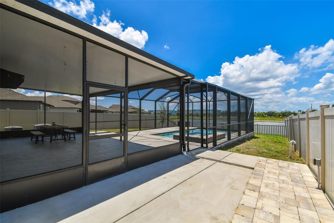
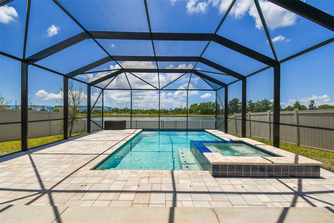
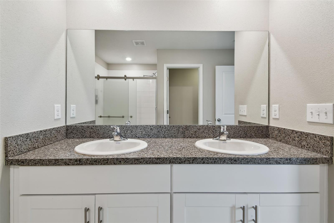
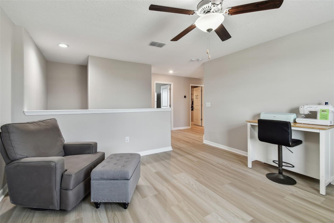

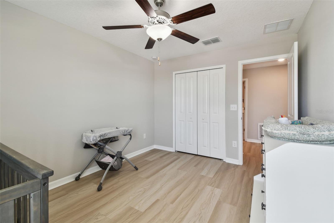
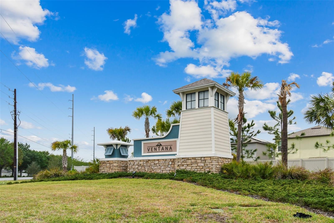
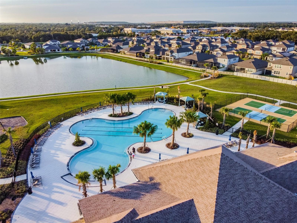
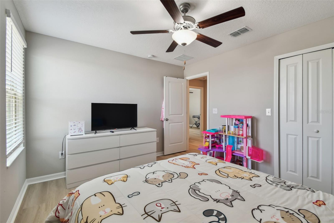
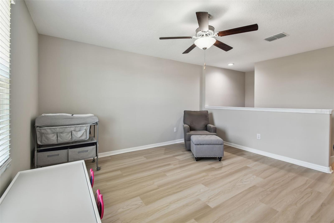
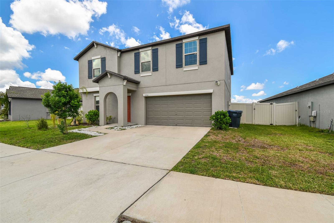


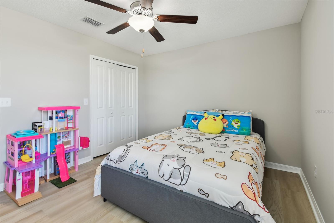
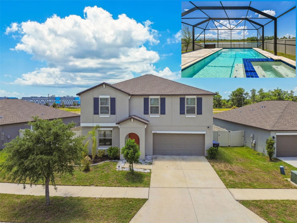
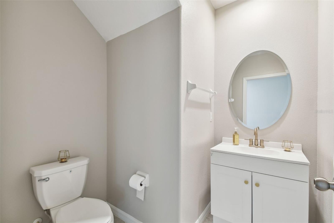
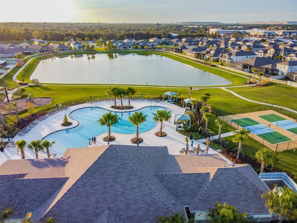
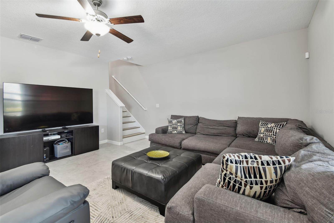
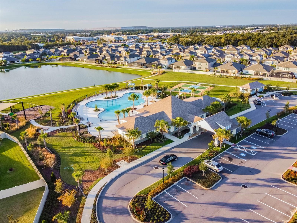
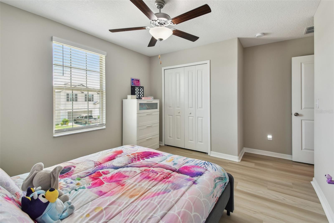
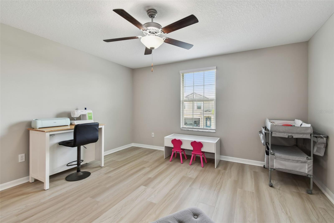
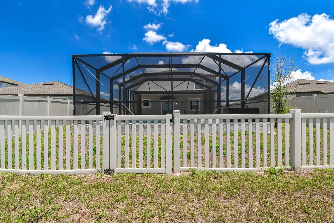

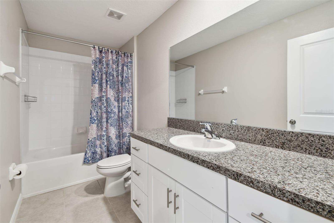
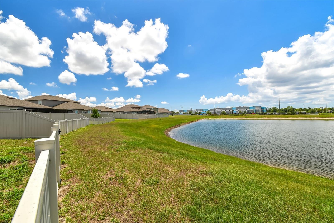
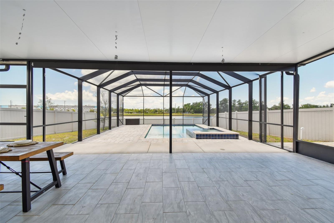



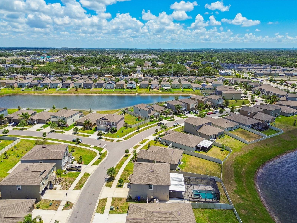
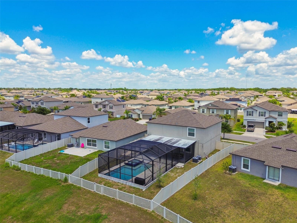
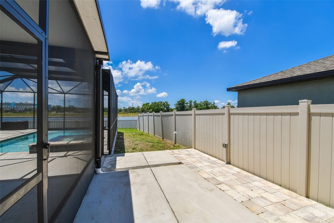
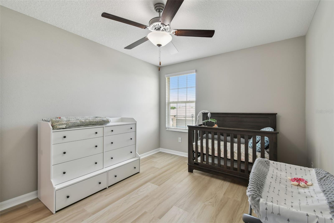
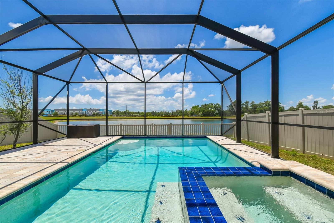
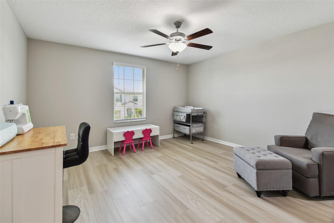
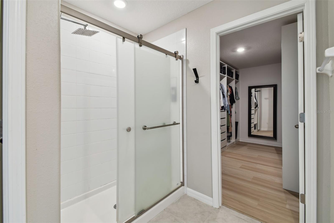
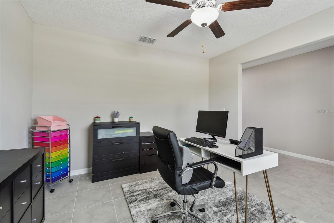
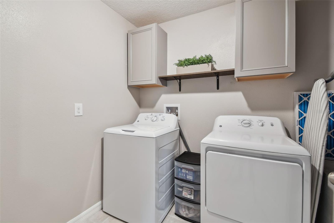
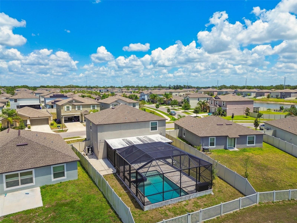

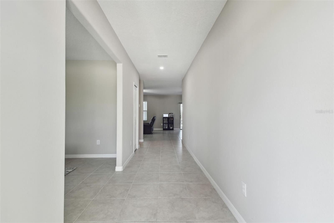
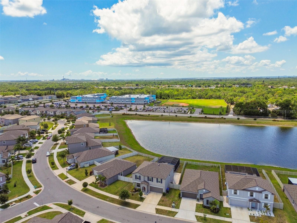
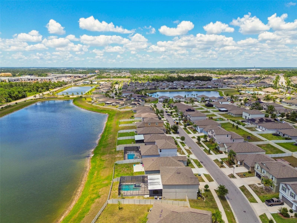
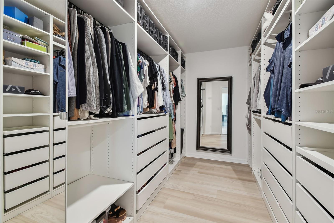
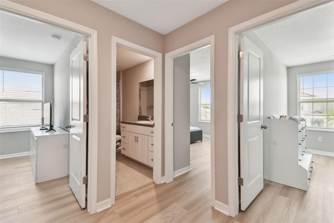
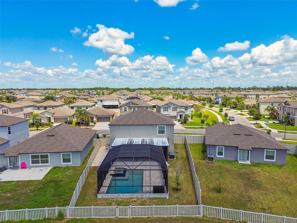
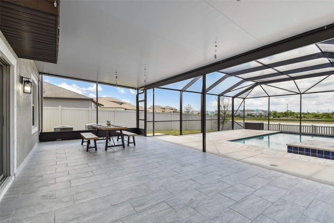

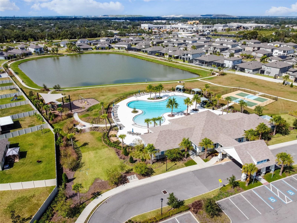


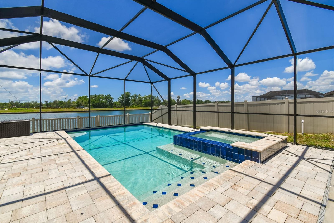
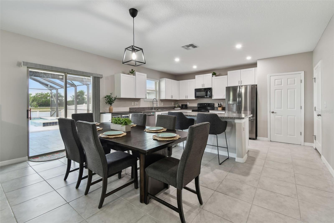

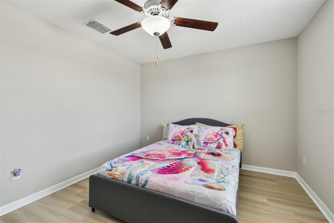
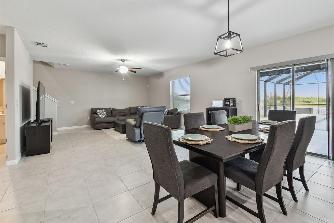
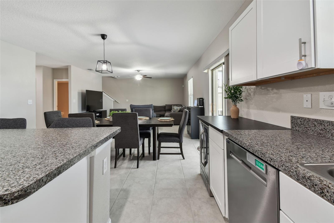
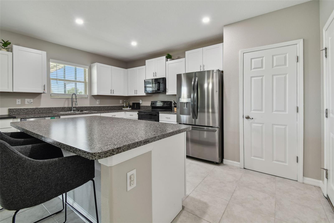
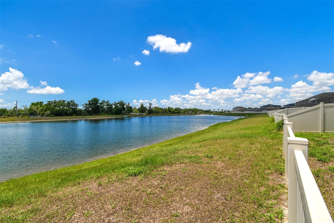
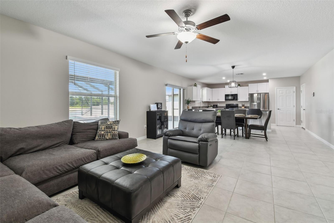

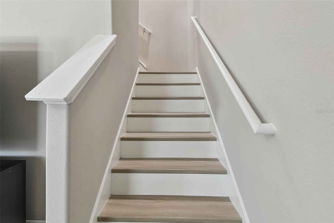
Active
11504 SAGE CANYON DR
$525,000
Features:
Property Details
Remarks
Welcome to this resort-style pool home in the sought-after Ventana neighborhood. This gem offers 4 bedrooms, 2.5 bathrooms, an office/den, a loft, and plenty of room for your friends and family. First floor offers office/den off to the left of the front door, allowing for privacy. As you walk down the hallway, you will notice the fresh interior paint and bright natural light peeking through the huge sliding glass door and windows. The kitchen, dining room, and great room are open to the flow of entertaining from your beautiful screened-in covered patio and stunning saltwater pool and heated spa. (No rear neighbors). Upstairs, you will find a spacious loft for games, homeschool, and movie time. The primary bedroom boasts an awesome in-suite including double vanity sinks, a rain shower, and a custom-built closet. 3 additional generously sized bedrooms that share a full bathroom. A separate laundry room for the needed convenience. This 2,635 square foot home is located in Riverview, with easy access to I-75, the Selmon Expressway, and I-4. It is conveniently situated near Tampa, Sarasota, and St. Petersburg, with access to beaches, shopping, and entertainment. Walt Disney World is approximately 1 1/2 hours away. The community of Ventana offers a resort-style pool, playground, and pickleball courts. This home has it all...Fenced-in yard, saltwater pool/heated spa, water view, and great location. This will not last long. Schedule a showing today!
Financial Considerations
Price:
$525,000
HOA Fee:
107
Tax Amount:
$8454
Price per SqFt:
$199.24
Tax Legal Description:
VENTANA GROVES PHASE 1 LOT 57 BLOCK 1
Exterior Features
Lot Size:
7048
Lot Features:
Sidewalk, Paved
Waterfront:
No
Parking Spaces:
N/A
Parking:
N/A
Roof:
Shingle
Pool:
Yes
Pool Features:
Gunite, In Ground, Lighting, Salt Water, Screen Enclosure
Interior Features
Bedrooms:
4
Bathrooms:
3
Heating:
Central
Cooling:
Central Air
Appliances:
Dishwasher, Disposal, Electric Water Heater, Exhaust Fan, Microwave, Range, Refrigerator
Furnished:
No
Floor:
Ceramic Tile, Laminate
Levels:
Two
Additional Features
Property Sub Type:
Single Family Residence
Style:
N/A
Year Built:
2020
Construction Type:
Block, Stucco
Garage Spaces:
Yes
Covered Spaces:
N/A
Direction Faces:
Southeast
Pets Allowed:
Yes
Special Condition:
None
Additional Features:
Hurricane Shutters, Sliding Doors
Additional Features 2:
Buyer to See HOA for Leasing information and guidelines
Map
- Address11504 SAGE CANYON DR
Featured Properties