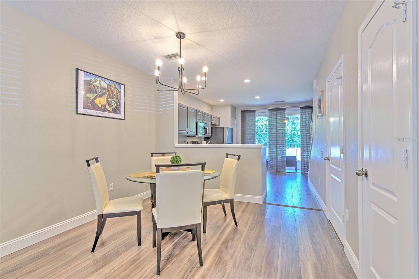
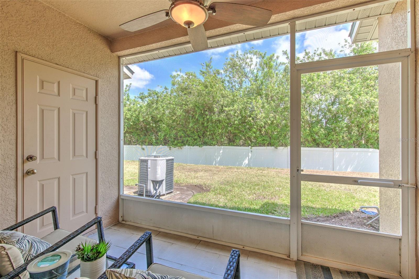
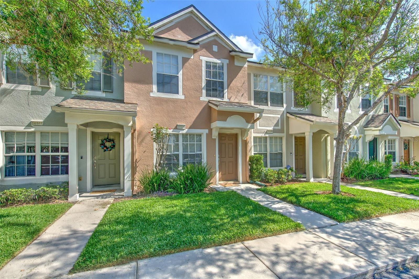
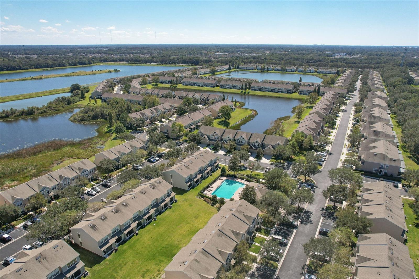
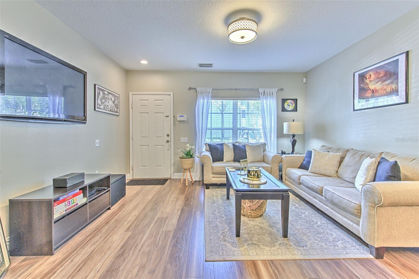
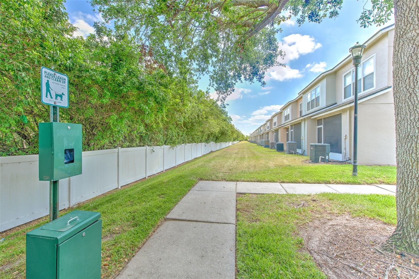
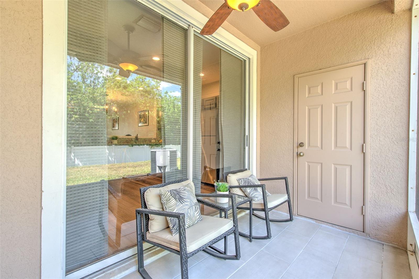
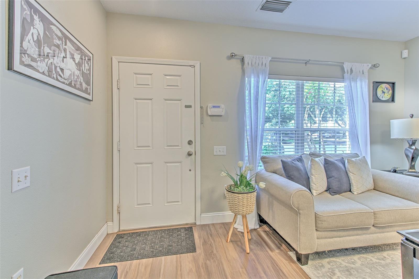
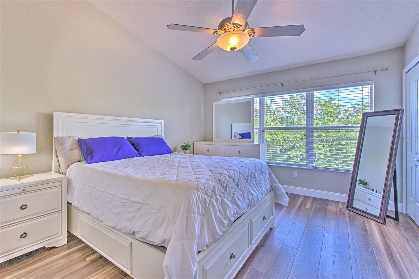
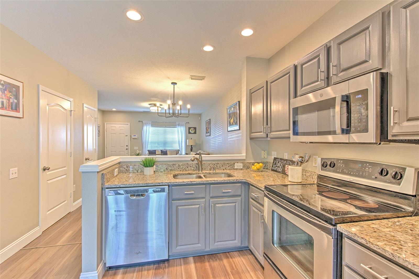
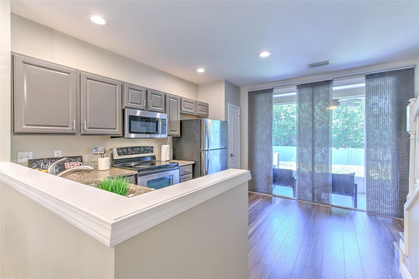
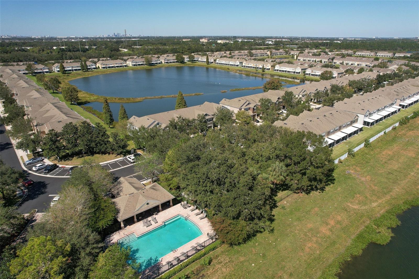
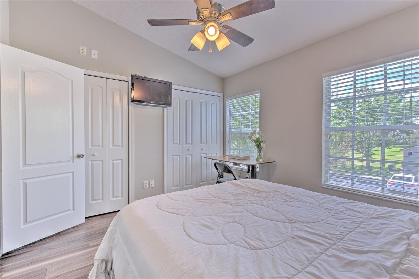
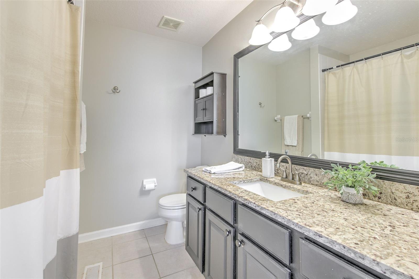
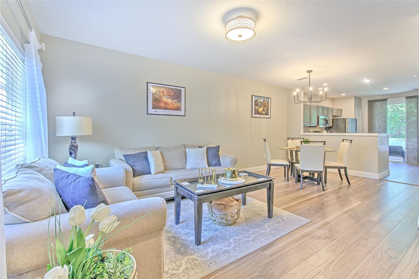
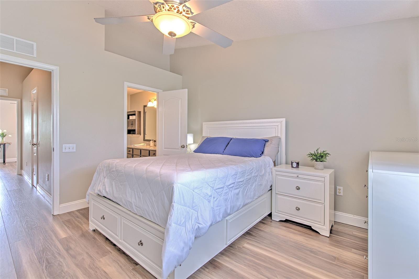
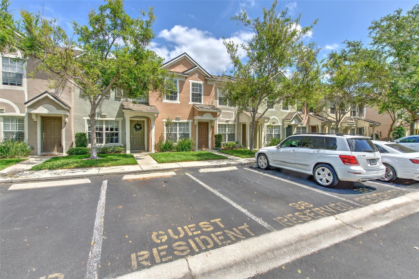
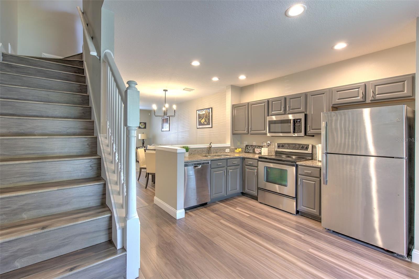
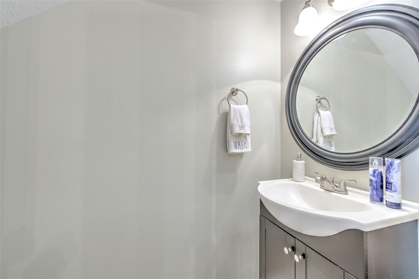
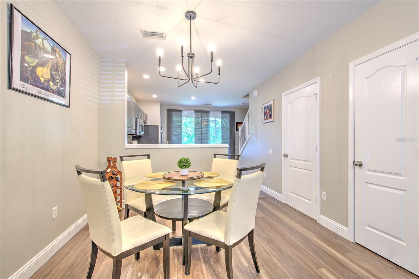
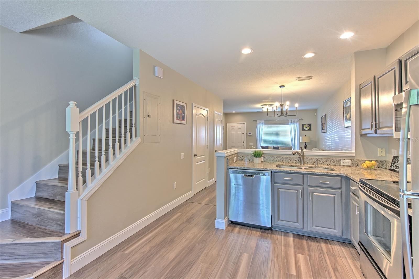
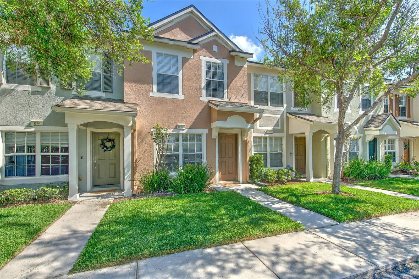
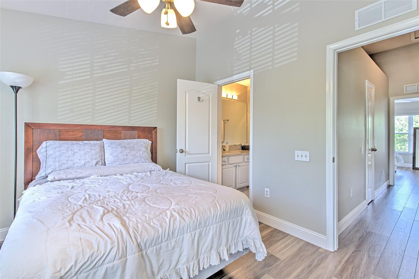
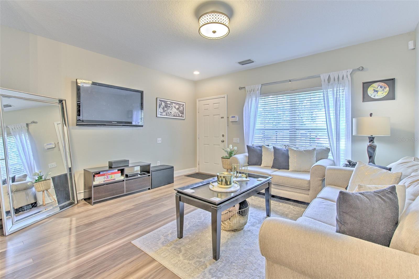
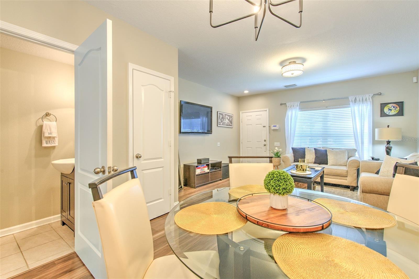
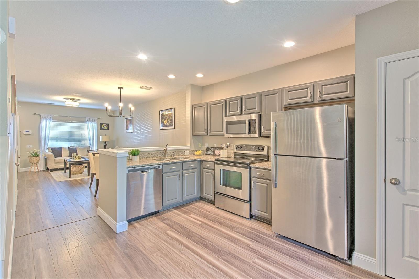
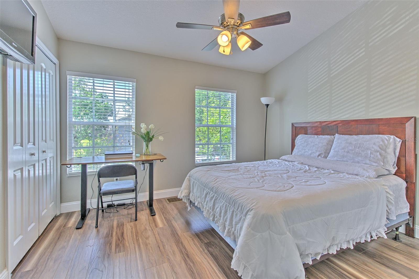
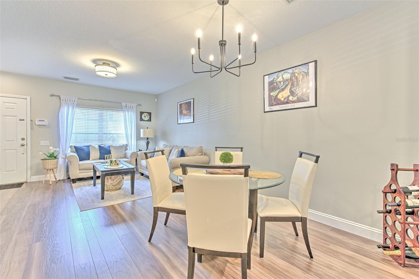
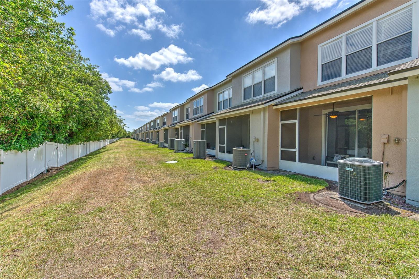
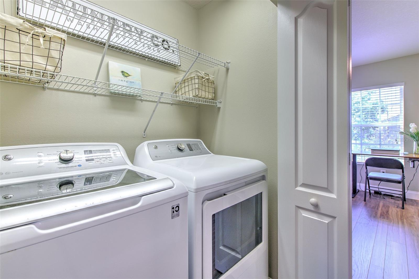
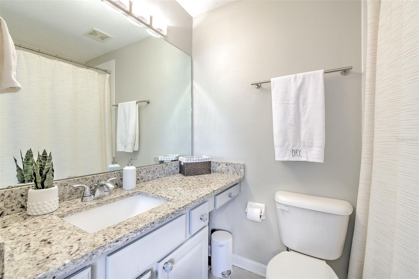
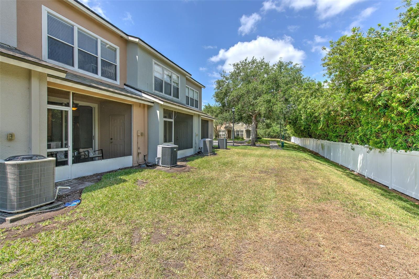
Active
10106 BESSEMER POND CT
$224,500
Features:
Property Details
Remarks
Beautifully UPDATED Townhome in GATED Riverview Community. Welcome home to your future 2-bedroom /2.5-bath townhome located in the desirable community of Valhalla! From the moment you step inside, you'll appreciate the thoughtful upgrades, spacious layout, and modern touches that make this home move-in ready. The open-concept main floor features stylish flooring, a bright and airy living space, and a kitchen perfect for entertaining, complete with STAINLESS STEEL appliances, GRANITE countertops, and ample cabinet space. Upstairs, you’ll find two generously sized bedrooms, each with its own private en-suite bath—ideal for comfort and privacy! Enjoy your morning coffee or evening by on your screened in private patio. As the new owner rest easy knowing your HOA fee covers internet, water, cable, ground maintenance, and more making for easy, hassle-free living. This well-maintained community offers fantastic amenities including two sparkling pools, plenty of guest parking, and a secure, gated entrance for peace of mind. Conveniently located near great shopping, dining, and major highways (i-75 & Crosstown/Selmon Expressway) this townhome has everything you need and much more. Don’t miss your chance to own a piece of this vibrant Riverview neighborhood—Schedule your showing today!
Financial Considerations
Price:
$224,500
HOA Fee:
410
Tax Amount:
$3911.38
Price per SqFt:
$202.25
Tax Legal Description:
VALHALLA PHASE 3-4 LOT 3 BLOCK 5
Exterior Features
Lot Size:
858
Lot Features:
Landscaped, Level, Sidewalk, Private
Waterfront:
No
Parking Spaces:
N/A
Parking:
Guest, Reserved
Roof:
Shingle
Pool:
No
Pool Features:
N/A
Interior Features
Bedrooms:
2
Bathrooms:
3
Heating:
Central
Cooling:
Central Air
Appliances:
Dishwasher, Dryer, Microwave, Range, Refrigerator, Washer
Furnished:
No
Floor:
Vinyl
Levels:
Two
Additional Features
Property Sub Type:
Townhouse
Style:
N/A
Year Built:
2005
Construction Type:
Stucco
Garage Spaces:
No
Covered Spaces:
N/A
Direction Faces:
South
Pets Allowed:
Yes
Special Condition:
None
Additional Features:
Lighting, Sidewalk, Sliding Doors, Storage
Additional Features 2:
Confirm any additional lease restrictions with the HOA.
Map
- Address10106 BESSEMER POND CT
Featured Properties