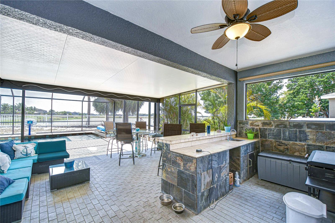
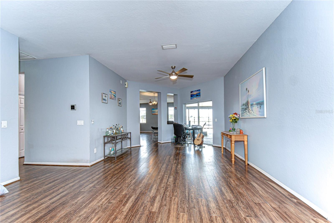
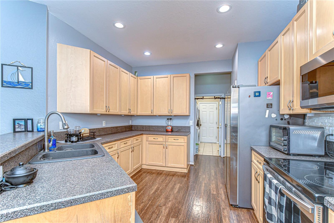
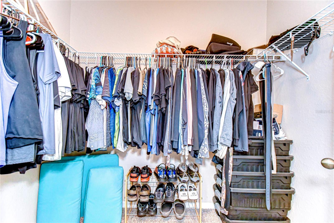
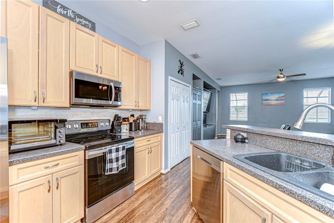
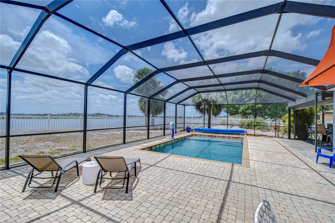
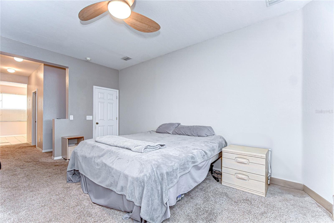
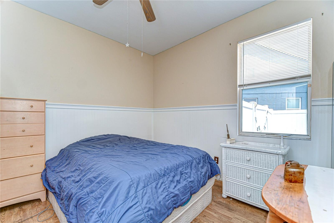
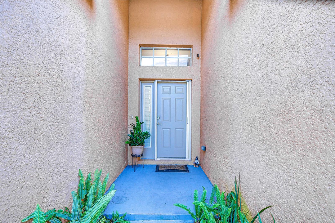
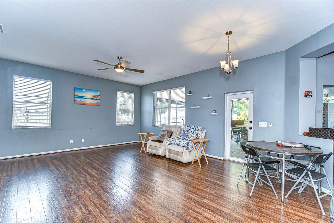
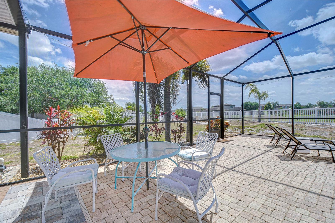
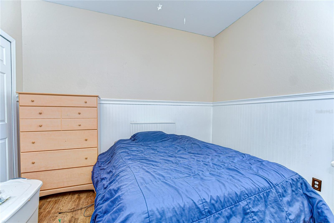
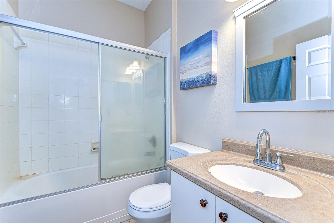
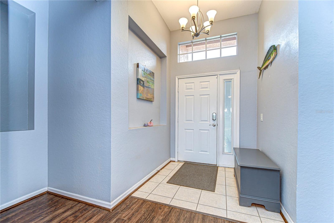
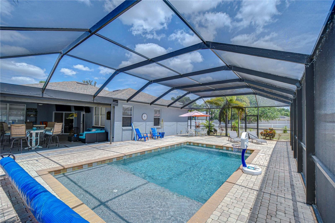
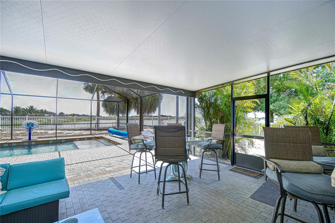
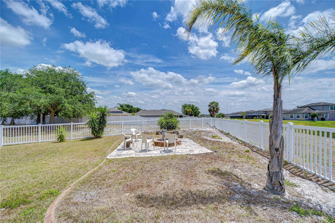
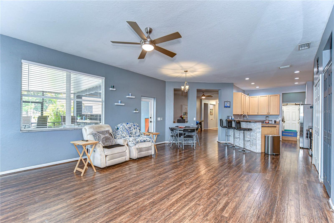
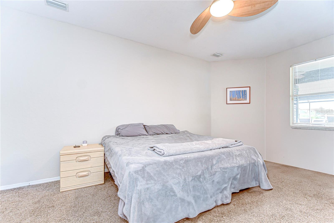
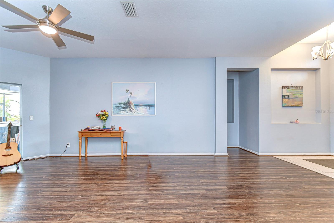
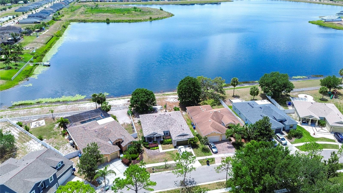
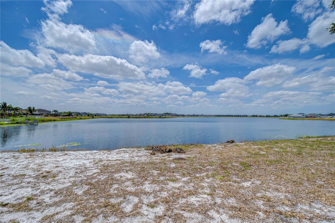
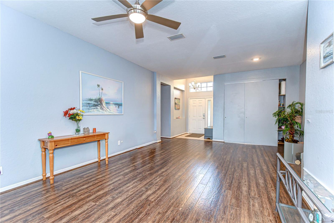
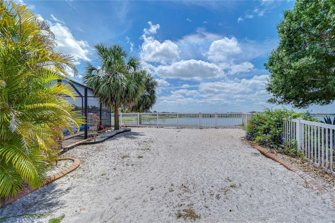
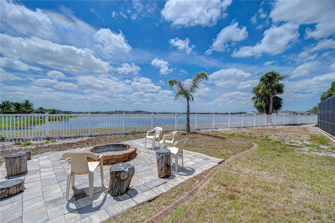
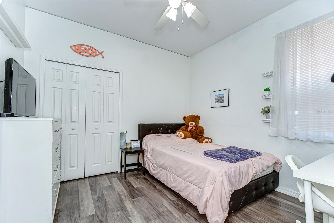
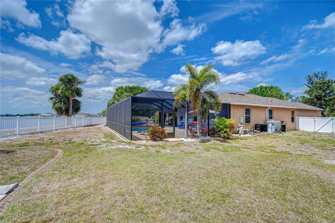
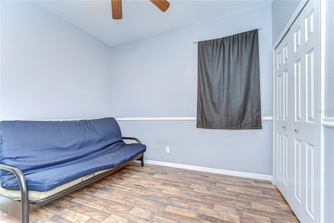
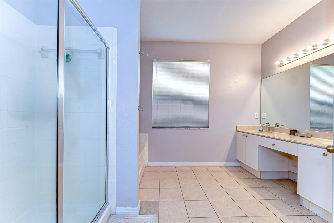
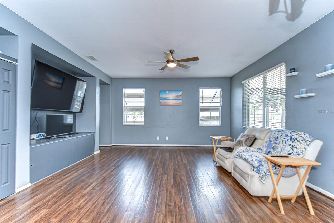
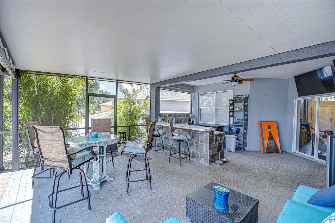
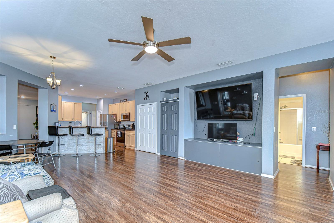
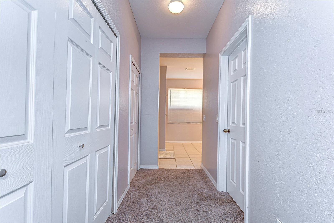
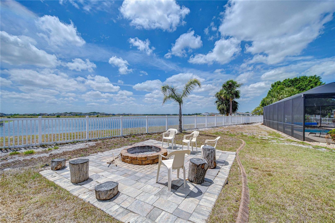
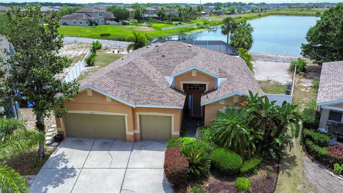
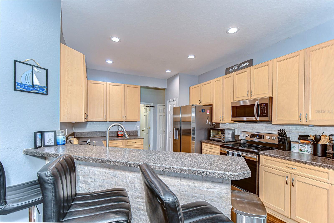
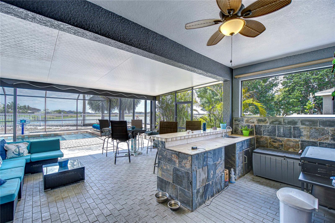
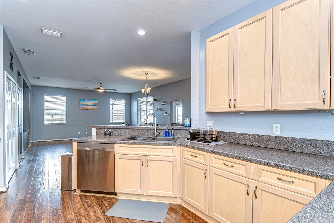
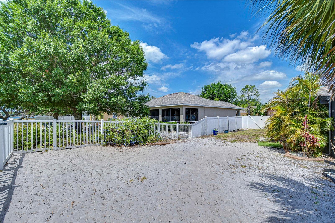
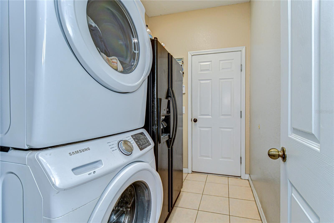
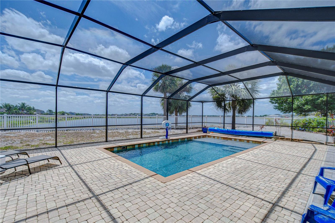
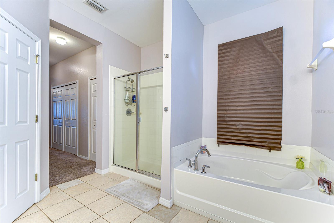
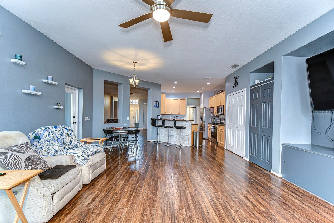
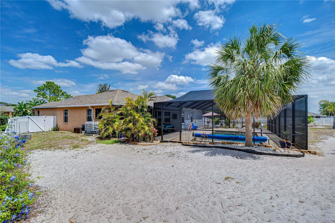
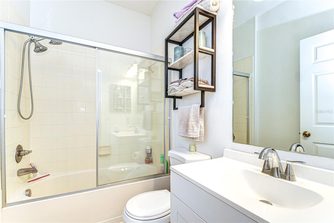
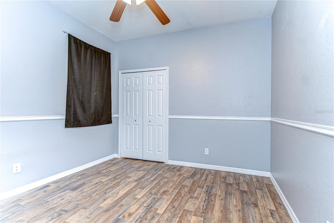
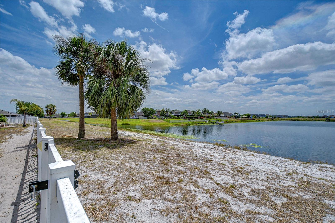
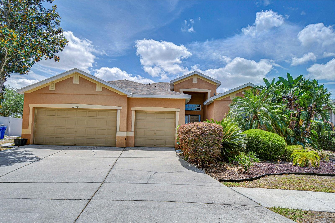
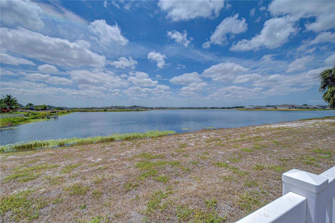
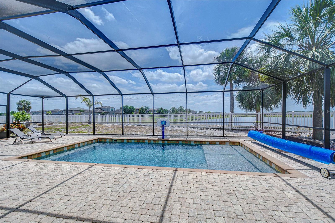
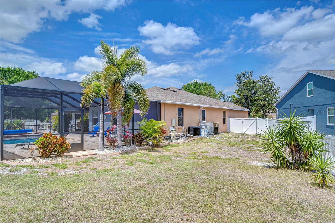
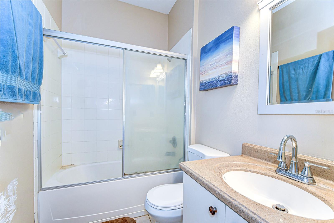
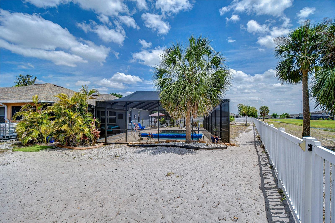
Active
11427 LAUREL BROOK CT
$499,000
Features:
Property Details
Remarks
Gorgeous 4 bedroom, 3 bath, 3 car garage, pool home with fenced yard on an 80+ acre lake in the Rivercrest community! Upon entering the home, you find yourself in the spacious formal living and dining room combo with sliding glass doors that lead out to the covered back lanai. Off the living room to the right is the master bedroom and bathroom, making this split bedroom floor plan ideal for privacy. The owner's retreat is perfectly situated on the right side of the home and includes a walk-in closet and an attached bathroom with dual vanities, a garden tub, and a separate shower. The home also features 3 additional spacious bedrooms on the opposite side of the home. There is a large family room with plenty of natural light, as well as wood laminate flooring throughout all main living areas. The open-concept kitchen overlooks the family room and includes 42-inch cabinets, two pantries, and generous counter space—great for everyday use and entertaining. Step outside to an expansive covered lanai with outdoor kitchen and paver flooring, perfect for enjoying the Florida lifestyle. The backyard is a true highlight, offering a saltwater heated pool with a play shelf and built-in umbrella, fire pit, and a fully fenced yard with sweeping lake views. Set on a pie-shaped lot, this home is part of the Rivercrest community, which offers access to a community pool with toddler splash pad, park, tennis courts, basketball courts, dog park, and a scenic fitness trail. Located within the Riverview High School district and just minutes from I-75, the location provides easy access to Tampa, Sarasota, Bradenton, Wesley Chapel and surrounding areas.
Financial Considerations
Price:
$499,000
HOA Fee:
210
Tax Amount:
$7192
Price per SqFt:
$218.76
Tax Legal Description:
RIVERCREST PHASE 2 PARCEL K AND P LOT 14 BLOCK 33
Exterior Features
Lot Size:
11553
Lot Features:
Irregular Lot, Landscaped, Oversized Lot, Sidewalk, Paved
Waterfront:
No
Parking Spaces:
N/A
Parking:
N/A
Roof:
Shingle
Pool:
Yes
Pool Features:
Gunite, Salt Water
Interior Features
Bedrooms:
4
Bathrooms:
3
Heating:
Electric
Cooling:
Central Air
Appliances:
Dishwasher, Disposal, Microwave, Range, Refrigerator
Furnished:
Yes
Floor:
Carpet, Ceramic Tile, Laminate
Levels:
One
Additional Features
Property Sub Type:
Single Family Residence
Style:
N/A
Year Built:
2006
Construction Type:
Block, Stucco
Garage Spaces:
Yes
Covered Spaces:
N/A
Direction Faces:
Northwest
Pets Allowed:
Yes
Special Condition:
None
Additional Features:
Outdoor Kitchen, Rain Gutters, Sidewalk, Sliding Doors
Additional Features 2:
BUYER TO VERIFY ALL LEASE RESTRICTIONS
Map
- Address11427 LAUREL BROOK CT
Featured Properties