
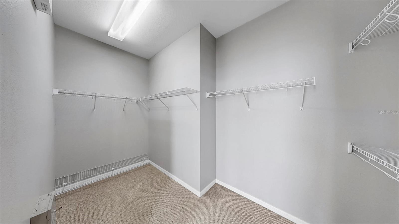
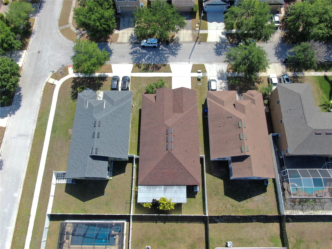
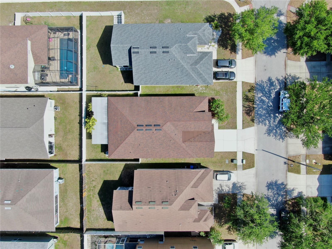
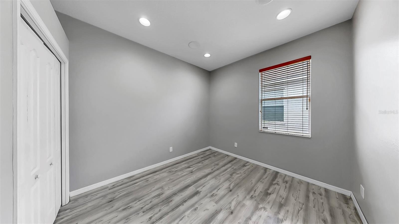
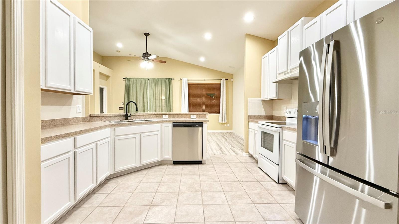
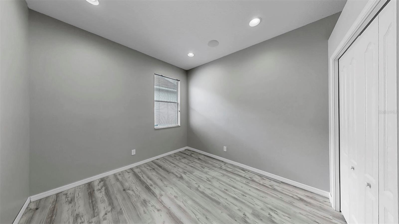
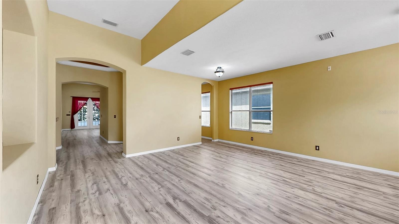
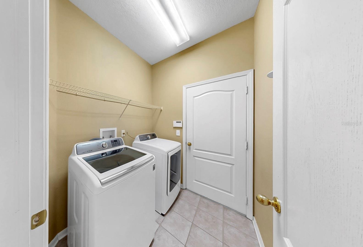
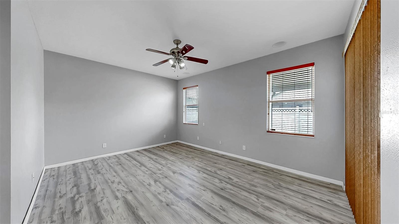
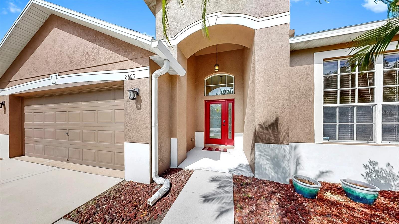
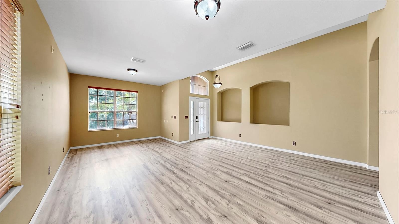
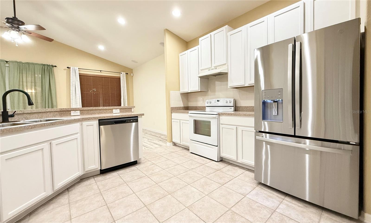

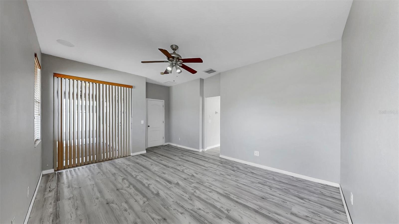
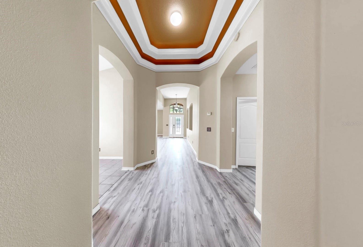
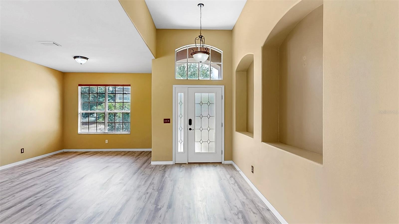
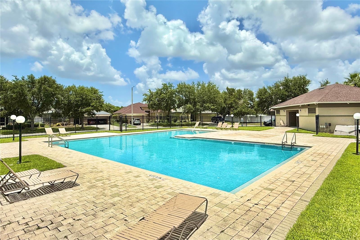
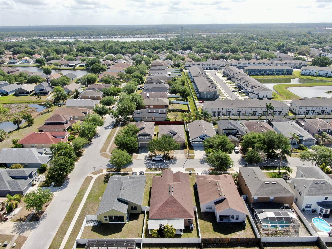

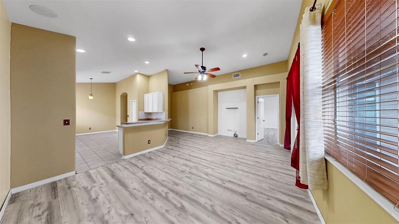

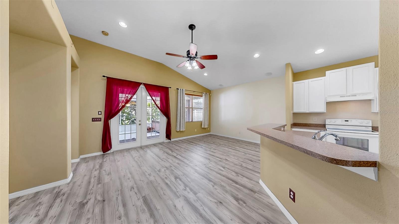
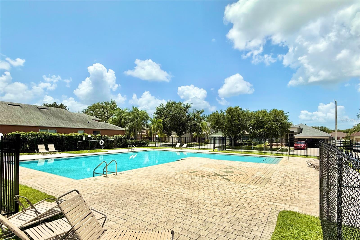
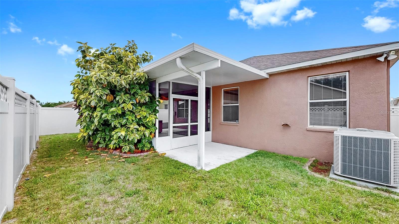

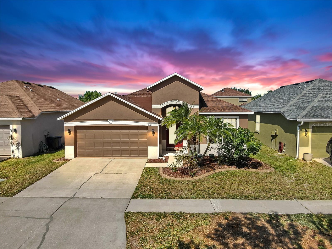
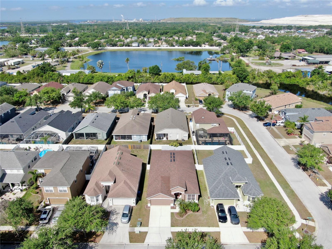

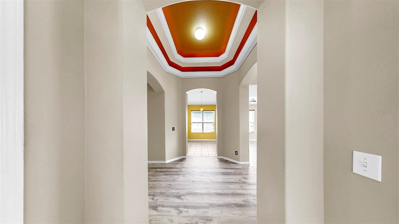
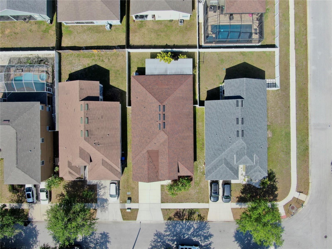
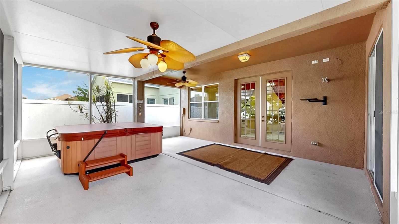
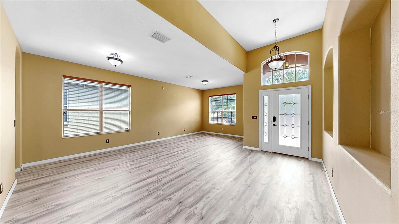
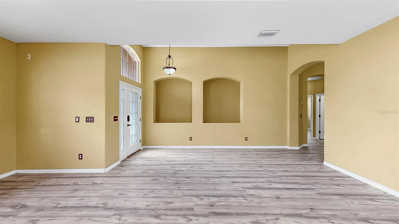

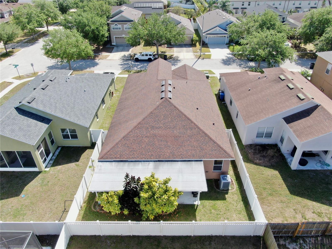
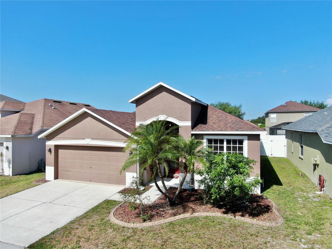

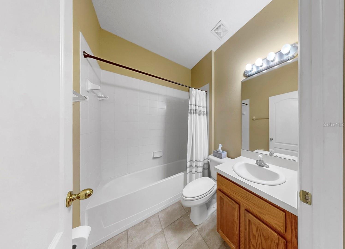
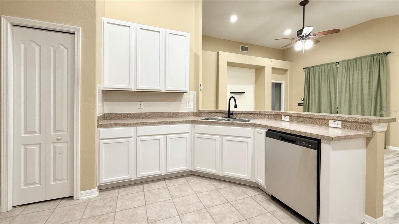
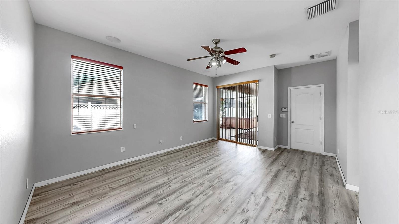
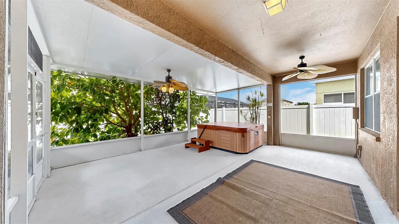
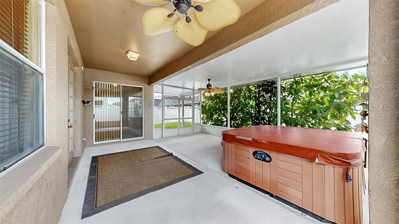
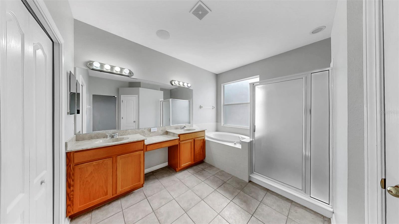
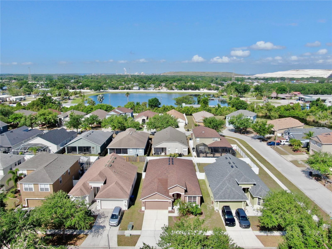
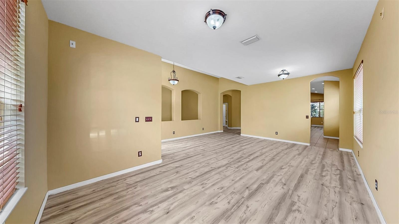

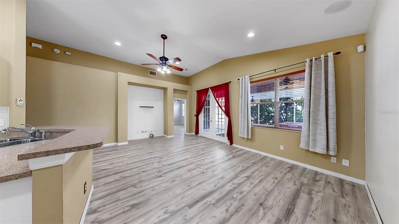
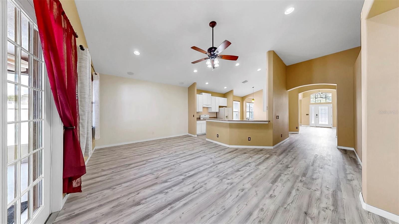
Active
8603 SANDY PLAINS DR
$359,900
Features:
Property Details
Remarks
Fall in love with this beautifully maintained 3-bedroom, 2-bathroom home boasting a living area with all the space you need with close proximity to Winthrop Town Centre, Brandon Mall, dining, parks, and top-rated schools – plus quick access to I-75, US-301 & Selmon for easy trips to Tampa & the Gulf beaches. This move-in ready home features brand-new luxury vinyl plank flooring throughout, a brand new stainless steel refrigerator and dishwasher, irrigation, vaulted ceilings, and colors that create a bright and warm atmosphere throughout. The spacious open-concept layout is ideal for both everyday living and entertaining, with a seamless flow between the living & dining great room combo, kitchen, and family room areas. The kitchen comes fully equipped with appliances and offers plenty of cabinet space. Wired for whole-house entertainment and an alarm system, this home brings tech-ready living to a new level of convenience and peace of mind. Enjoy the Florida lifestyle year-round in your expansive screened-in lanai, featuring a spa - perfect for relaxing evenings or weekend gatherings. The lanai’s torch asphalt roof not only adds durability but also enhances soundproofing, offering a quieter experience. The home’s 5-ton upgraded HVAC system ensures efficient cooling and comfort through every season. Don’t miss out on this home with its exceptional value just awaiting its new owner – schedule your showing today!
Financial Considerations
Price:
$359,900
HOA Fee:
160
Tax Amount:
$5058.95
Price per SqFt:
$174.54
Tax Legal Description:
PARKWAY CENTER SINGLE FAMILY PHASE 2B LOT 21 BLOCK 13
Exterior Features
Lot Size:
5500
Lot Features:
N/A
Waterfront:
No
Parking Spaces:
N/A
Parking:
N/A
Roof:
Shingle
Pool:
No
Pool Features:
N/A
Interior Features
Bedrooms:
3
Bathrooms:
2
Heating:
Central
Cooling:
Central Air
Appliances:
Dishwasher, Disposal, Dryer, Electric Water Heater, Exhaust Fan, Range, Refrigerator, Washer
Furnished:
No
Floor:
Ceramic Tile, Luxury Vinyl
Levels:
One
Additional Features
Property Sub Type:
Single Family Residence
Style:
N/A
Year Built:
2005
Construction Type:
Block, Stucco
Garage Spaces:
Yes
Covered Spaces:
N/A
Direction Faces:
East
Pets Allowed:
Yes
Special Condition:
None
Additional Features:
French Doors, Rain Gutters, Sidewalk
Additional Features 2:
Refer to HOA Guidelines
Map
- Address8603 SANDY PLAINS DR
Featured Properties