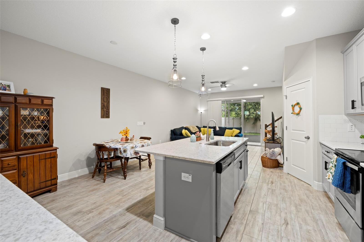
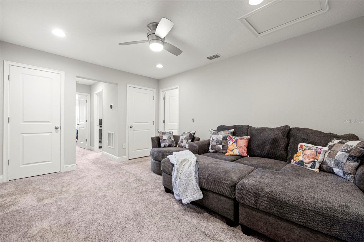
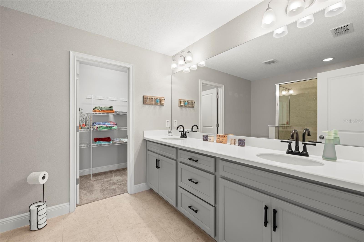
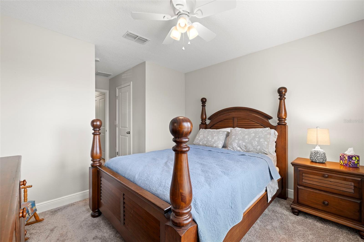
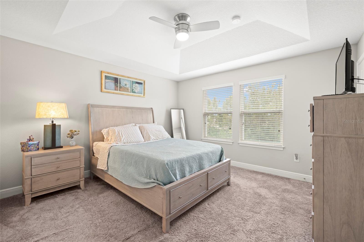
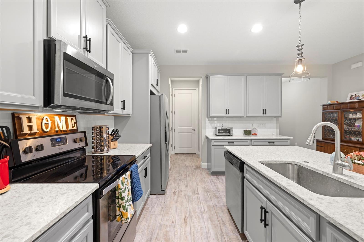
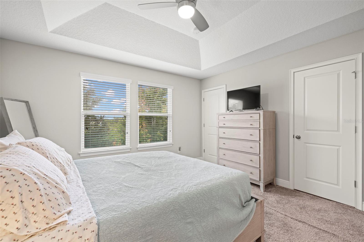
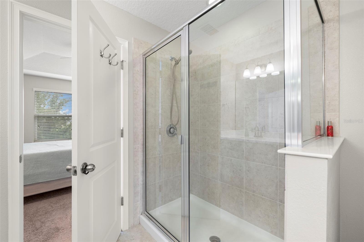
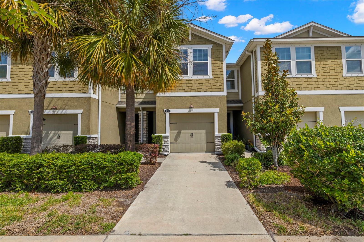
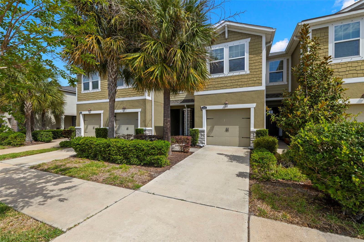
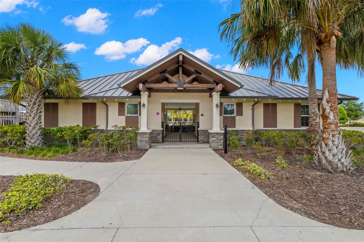
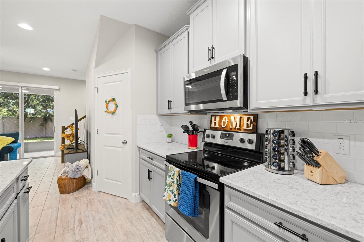
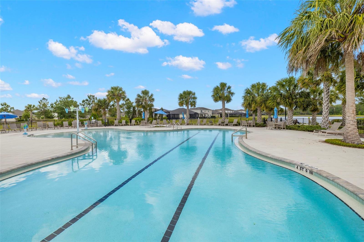
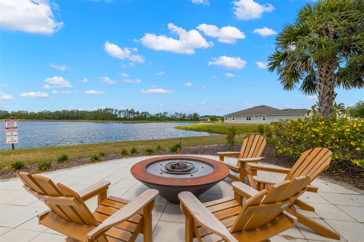
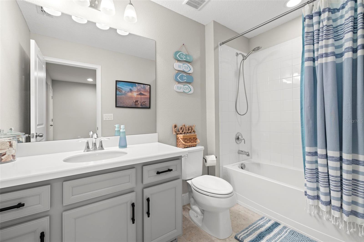
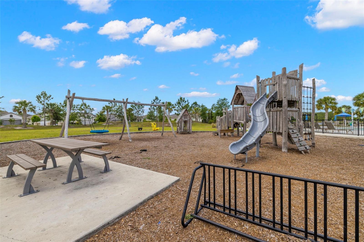
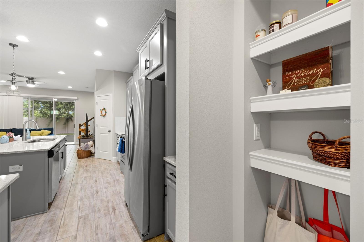
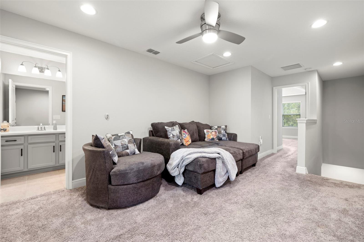
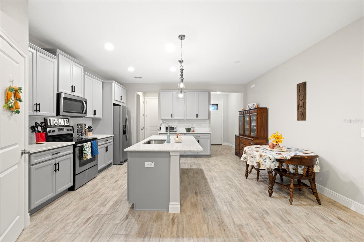
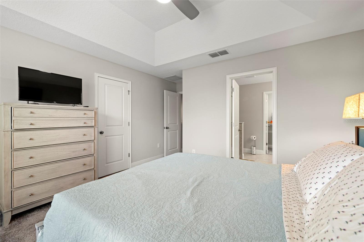
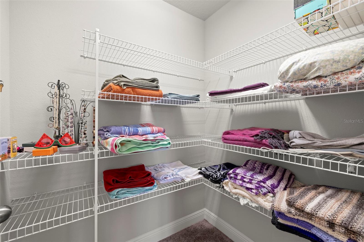
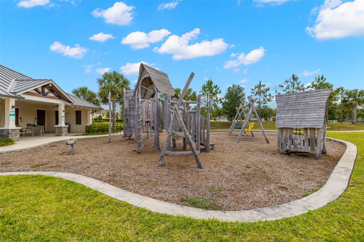
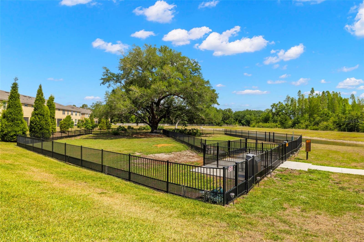
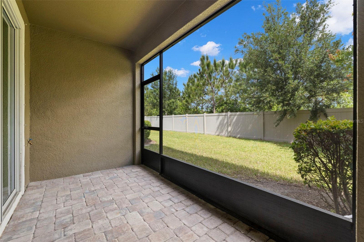
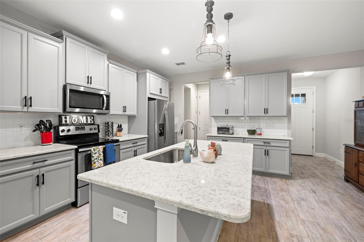
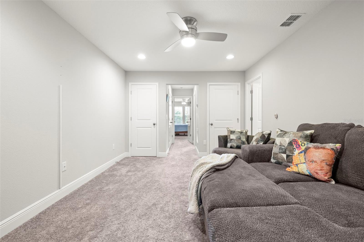
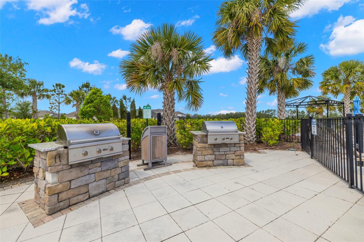
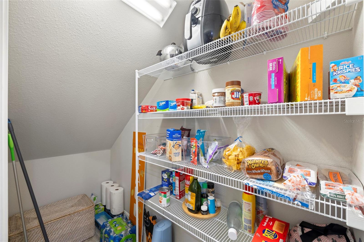
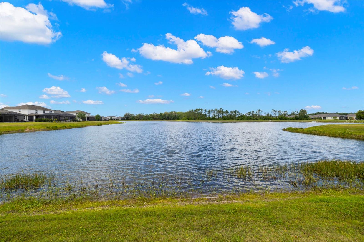
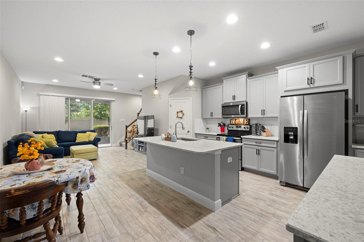
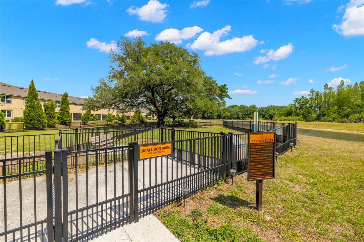
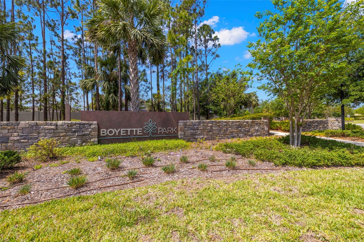
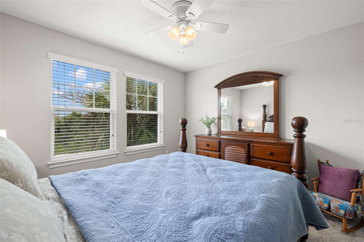
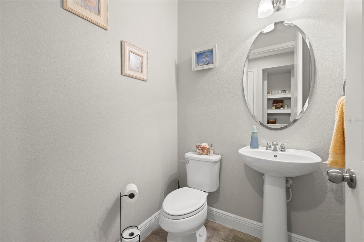
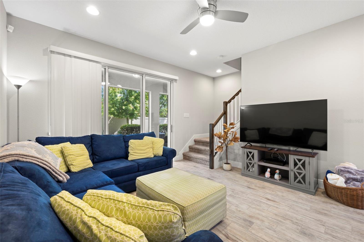
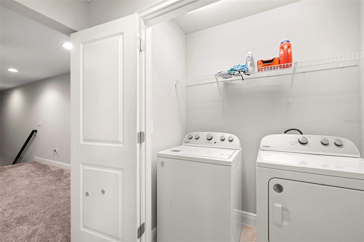
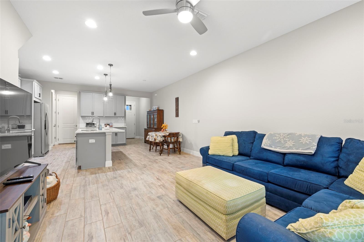
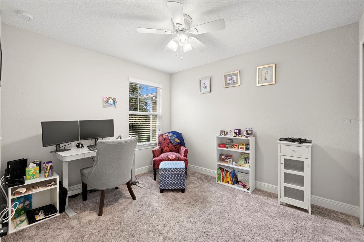
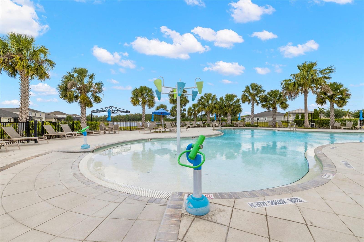
Active
11748 CAMBIUM CROWN DR
$290,000
Features:
Property Details
Remarks
Welcome to Boyette Park, a charming gated community nestled in the heart of the ever-growing Riverview area. This 3-bedroom, 2.5-bathroom townhome with a 1-car garage lives like new and has been beautifully maintained. Step inside to a welcoming foyer that opens to a bright and airy main living space. The stylish kitchen is the centerpiece of the home, featuring gleaming granite countertops, a spacious eat-in island, tall 42" cabinetry, classic white subway tile backsplash, stainless steel appliances, modern pendant lighting, and a walk-in pantry/storage closet. Wood-look tile flows seamlessly throughout the entire first floor, creating a cohesive and low-maintenance living space. A convenient half bath situated on the first floor is ideal for guests. Upstairs, you'll find a cozy loft ideal for a second living area, office, or playroom, along with a full guest bath and three bedrooms. The generously sized primary suite is a true retreat with two windows for natural light, a tray ceiling, and three walk-in closets—including a large closet located within the en-suite bathroom. The primary bath offers dual sinks, a glass enclosed stand up shower, and plenty of storage. Across the loft in this split bedroom floorplan design, two guest bedrooms await, one featuring its own walk-in closet, along with a spacious laundry closet for added convenience. Make your way through the oversized sliding glass doors that lead to the screened-in paver patio offering the perfect retreat for relaxing outdoors. Boyette Park offers its residents resort-style amenities including a pool, playground, dog park, and scenic walking paths all within a prime location near Riverview High School and minutes from the new St. Joseph’s Hospital. With quick access to Brandon, Tampa, and Sarasota, this move-in-ready home delivers something for everyone, schedule your showing today!
Financial Considerations
Price:
$290,000
HOA Fee:
299
Tax Amount:
$5867.64
Price per SqFt:
$173.97
Tax Legal Description:
BOYETTE PARK PHASES 1A/1B/1D LOT 232
Exterior Features
Lot Size:
1763
Lot Features:
N/A
Waterfront:
No
Parking Spaces:
N/A
Parking:
N/A
Roof:
Shingle
Pool:
No
Pool Features:
In Ground
Interior Features
Bedrooms:
3
Bathrooms:
3
Heating:
Central
Cooling:
Central Air
Appliances:
Dishwasher, Disposal, Microwave, Range, Refrigerator
Furnished:
No
Floor:
Carpet, Tile
Levels:
Two
Additional Features
Property Sub Type:
Townhouse
Style:
N/A
Year Built:
2018
Construction Type:
Block, Stucco, Frame
Garage Spaces:
Yes
Covered Spaces:
N/A
Direction Faces:
South
Pets Allowed:
Yes
Special Condition:
None
Additional Features:
Hurricane Shutters, Sidewalk, Sliding Doors
Additional Features 2:
Buyer to confirm with HOA
Map
- Address11748 CAMBIUM CROWN DR
Featured Properties