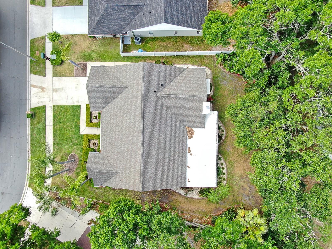
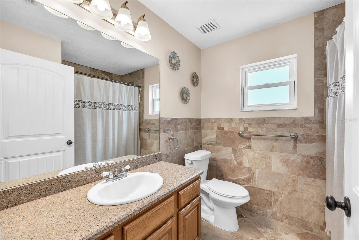
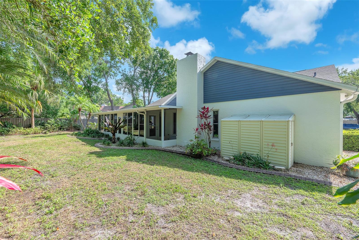
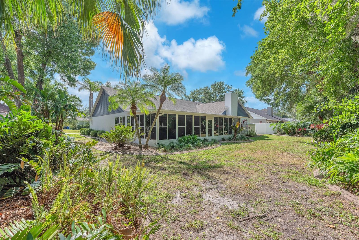
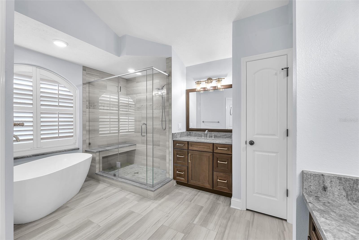
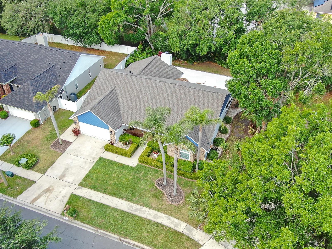
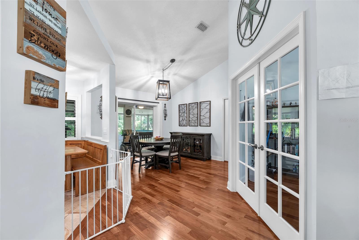
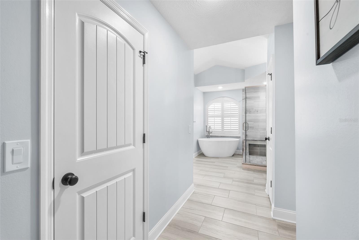
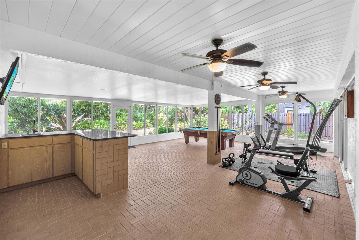
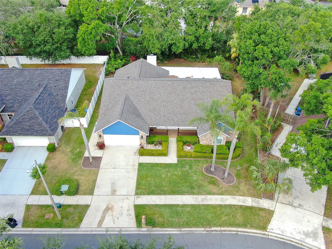
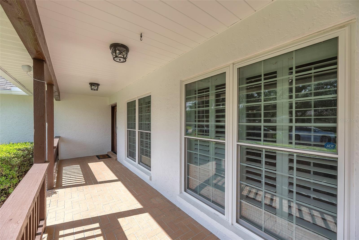
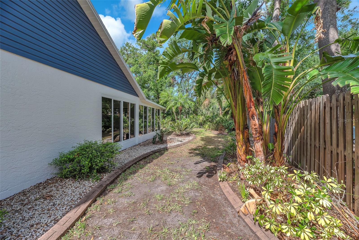
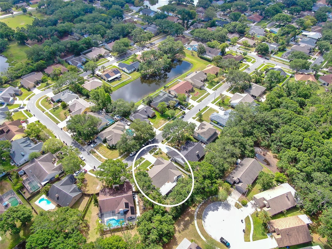
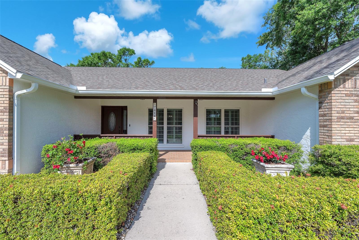
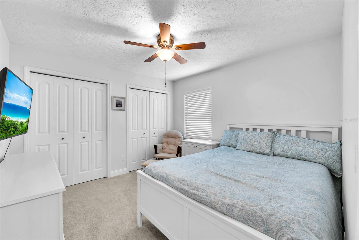
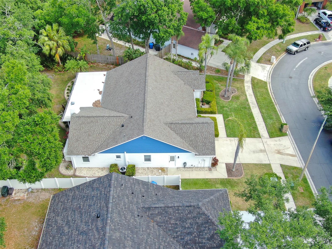
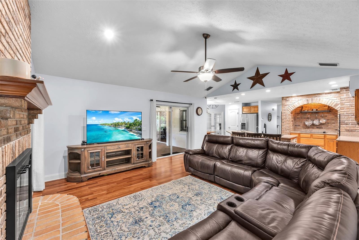
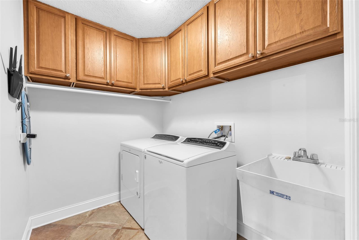
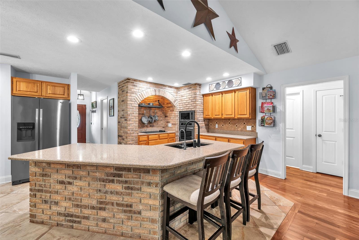
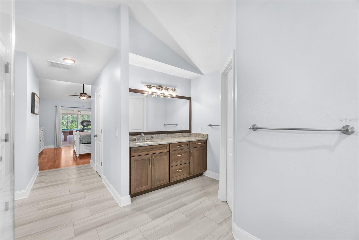
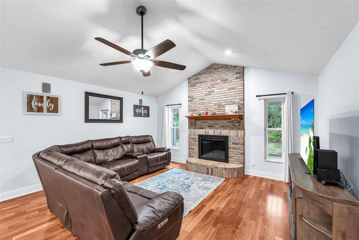
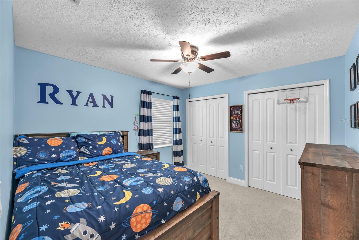
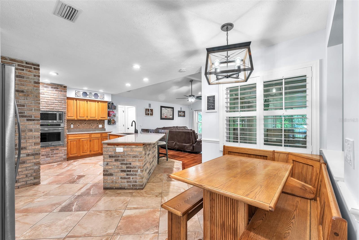
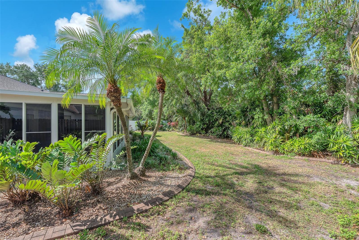

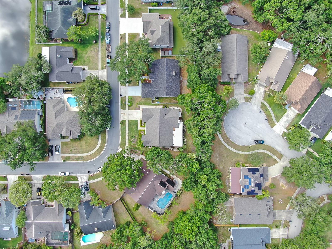
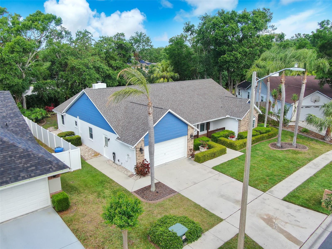
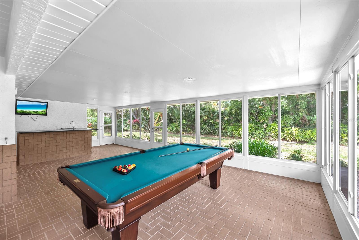
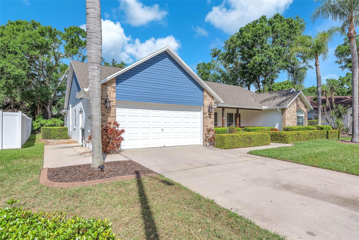
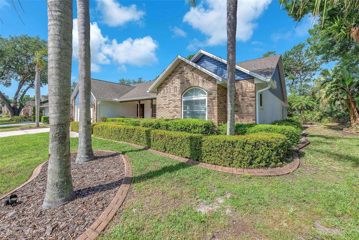
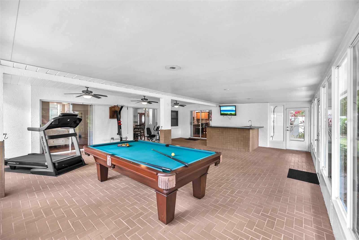
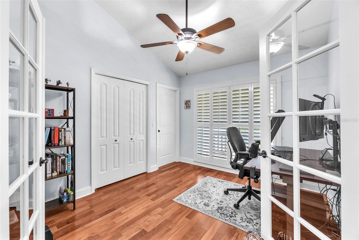
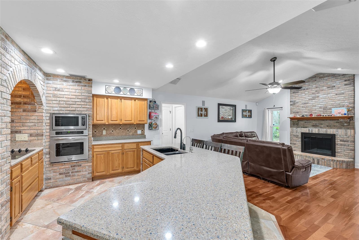
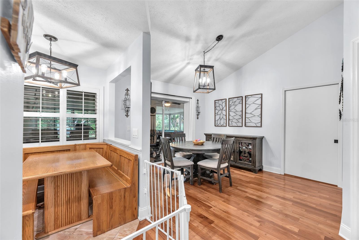
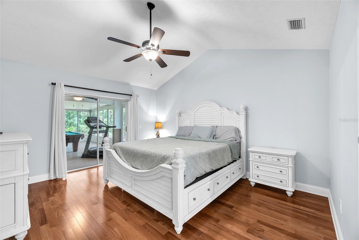
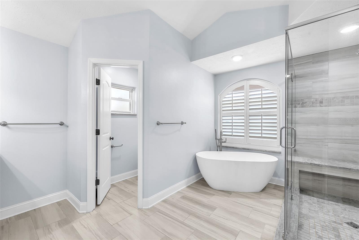
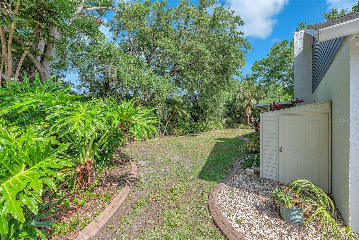
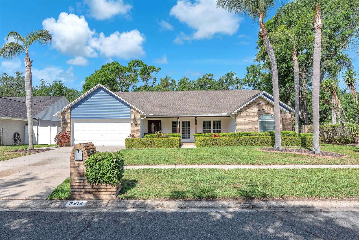
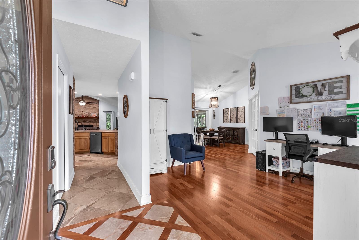
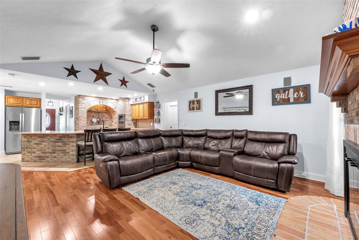
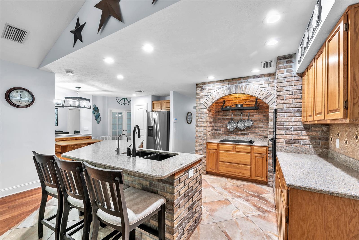

Active
7414 MINT JULEP DR
$419,000
Features:
Property Details
Remarks
SELLERS OFFERING ASSISTANCE WITH BUYERS' CLOSING COSTS! Don’t miss this hidden gem! This spacious 4-bedroom, 2-bathroom home is your perfect Florida retreat—complete with a bright and airy Florida room, ideal for entertaining or simply relaxing in style. From the moment you step inside, you’re greeted by a fantastic floor plan with a welcoming foyer that opens into a formal living room. The heart of the home— the kitchen—boasts wood cabinetry, gleaming granite countertops, stainless steel appliances, a large island with breakfast bar, and stunning brickwork. It flows seamlessly into a comfortable family room, creating a warm and inviting space for gatherings. Host dinner parties in the formal dining room, conveniently located off the kitchen. The thoughtfully designed split floor plan offers a private owner’s suite with a beautifully remodeled en-suite bath featuring dual sinks, a large walk-in shower, and a luxurious freestanding soaking tub. Step outside to enjoy the oversized Florida room and the spacious, beautifully landscaped yard—perfect for outdoor living year-round. Additional features include a separate laundry room, a 2-car garage with EV charger, and access to a community pool. Also close to 75/expressway for easy access to Downtown Tampa. This home truly has it all—space, style, and comfort. Schedule your tour today before it’s gone!
Financial Considerations
Price:
$419,000
HOA Fee:
650
Tax Amount:
$4131.35
Price per SqFt:
$170.33
Tax Legal Description:
ASHLEY OAKS UNIT NO 2 LOT 59 BLOCK 1
Exterior Features
Lot Size:
9153
Lot Features:
N/A
Waterfront:
No
Parking Spaces:
N/A
Parking:
Driveway, On Street
Roof:
Shingle
Pool:
No
Pool Features:
N/A
Interior Features
Bedrooms:
4
Bathrooms:
2
Heating:
Central
Cooling:
Central Air
Appliances:
Built-In Oven, Cooktop, Dishwasher, Dryer, Microwave, Refrigerator, Washer
Furnished:
No
Floor:
Hardwood, Tile
Levels:
One
Additional Features
Property Sub Type:
Single Family Residence
Style:
N/A
Year Built:
1992
Construction Type:
Brick, Stucco
Garage Spaces:
Yes
Covered Spaces:
N/A
Direction Faces:
East
Pets Allowed:
Yes
Special Condition:
None
Additional Features:
Lighting, Sidewalk, Sliding Doors
Additional Features 2:
Buyer to confirm all information with HOA.
Map
- Address7414 MINT JULEP DR
Featured Properties