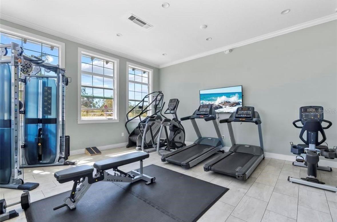
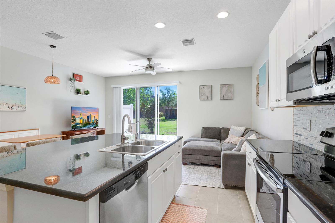
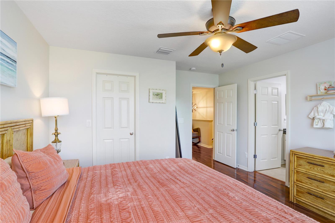
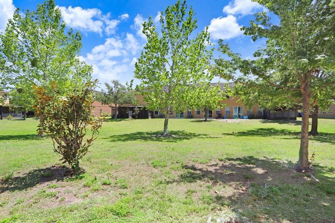
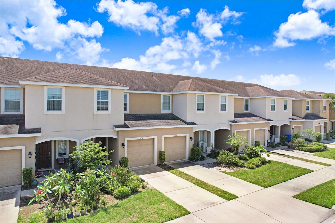
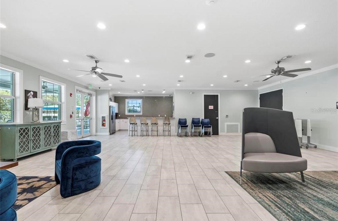
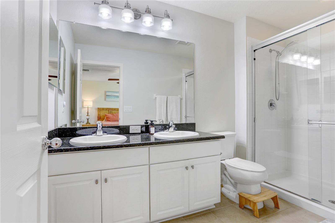
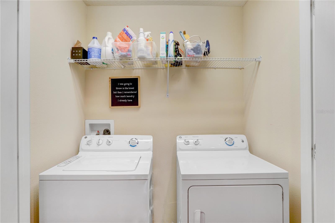
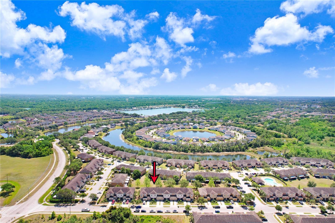
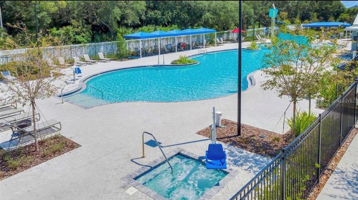
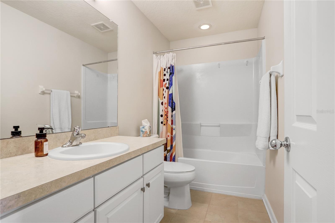
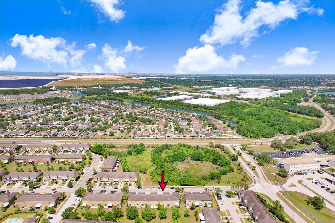
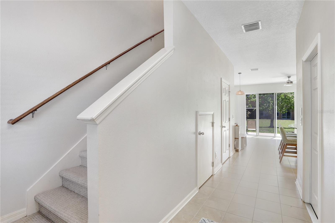
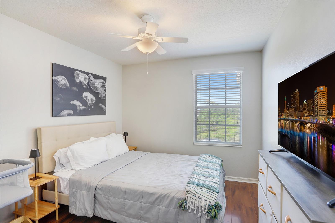
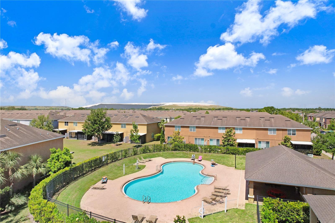
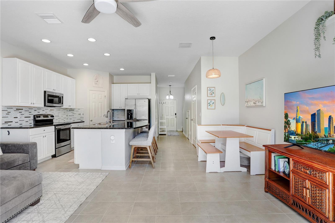
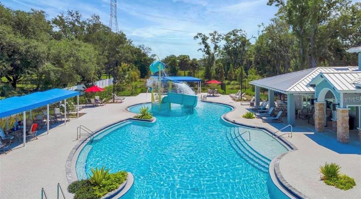
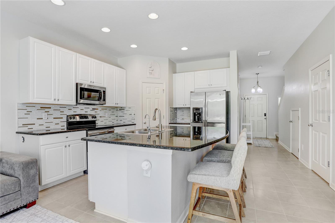
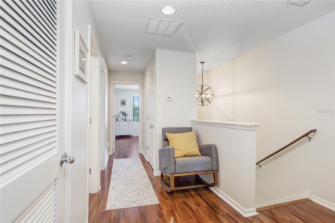
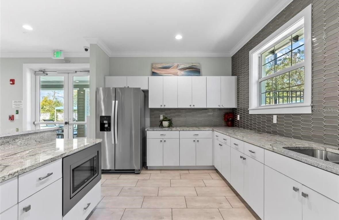
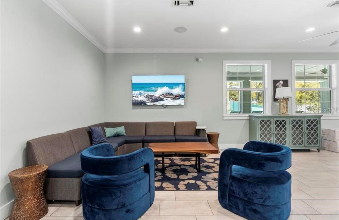
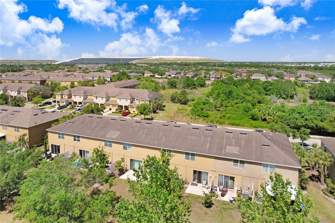
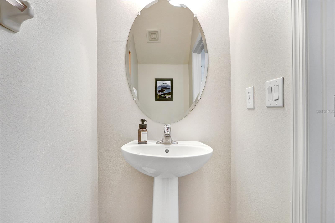
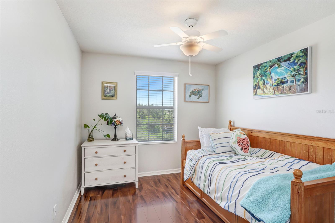
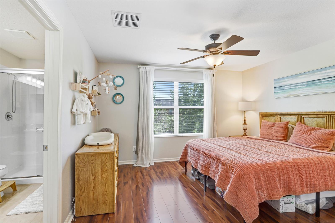
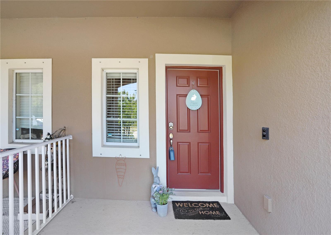
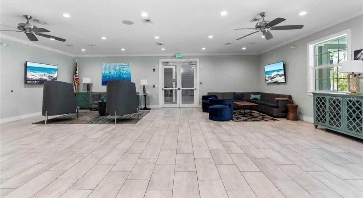
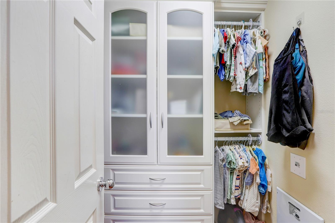
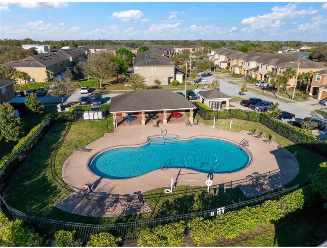
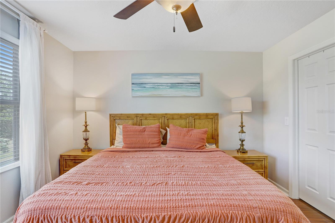
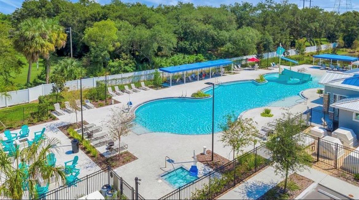
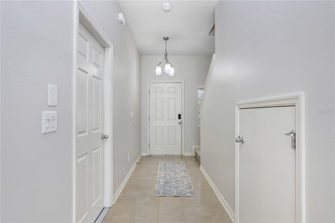
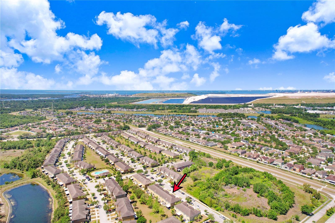
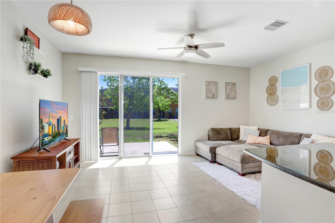
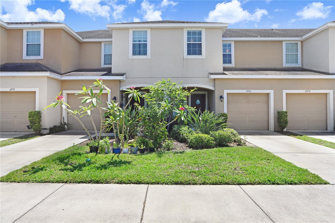
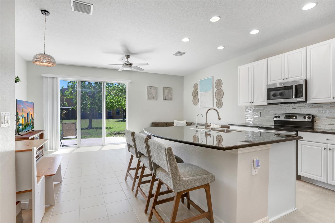
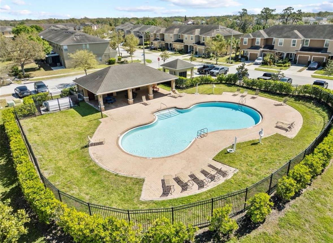

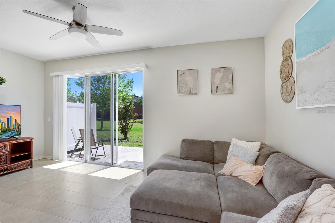
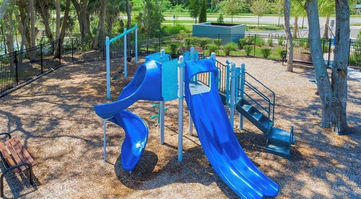
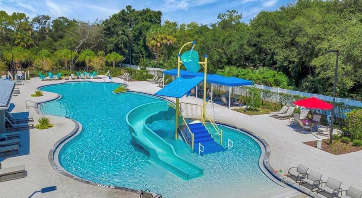
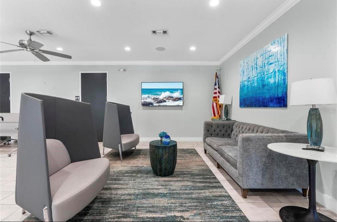
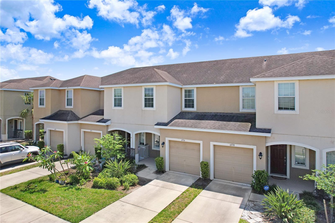
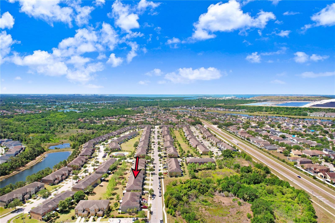
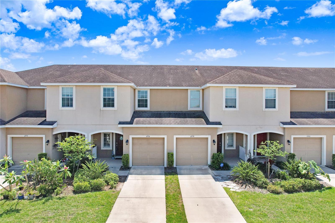
Active
6936 TOWNE LAKE RD
$265,000
Features:
Property Details
Remarks
Welcome to this immaculate 3-bedroom, 2½ bath townhome in the pristine community of Oak Creek CDD of Riverview. If you are looking for move-in ready, turn-key then this unit is for YOU!! The main level is open-concept, with the kitchen as the focal point. A nicely sized center island is perfect for quick meals and comfortably accommodates 3 stools. A nice big pantry, stainless steel appliances and beautiful backsplash complete the kitchen. The comfy living & dining area make entertaining a breeze; you'll not miss a beat in this open airy floorplan! Sliders to the rear provides tons of natural light and access to green space for walking Fido or throwing a ball. A half bath and under-the-stairs storage complete the lower level. All bedrooms are located upstairs, and a nicely sized primary is calling your name. The ensuite has dual vanity sinks and a walk-in shower with ample closet space. The secondary bedrooms share a full bathroom with a shower/tub combo. The washer/dryer are also conveniently located on the second level. The low HOA fee includes cable, internet, water, grounds maintenance, exterior maintenance, pool maintenance, sewer and trash. You'll just need to handle electric!! With access to 2 community pools & a fitness center you'll be able to enjoy the Florida lifestyle daily!! Enjoy the convenience of being just minutes away from shopping, dining, movie theaters, hospitals and easy access to major highways. Schedule your showing today!!
Financial Considerations
Price:
$265,000
HOA Fee:
324
Tax Amount:
$4784.03
Price per SqFt:
$189.29
Tax Legal Description:
OAK CREEK PARCEL 3 LOT 3 BLOCK 21
Exterior Features
Lot Size:
1940
Lot Features:
Sidewalk, Paved
Waterfront:
No
Parking Spaces:
N/A
Parking:
N/A
Roof:
Shingle
Pool:
No
Pool Features:
N/A
Interior Features
Bedrooms:
3
Bathrooms:
3
Heating:
Central
Cooling:
Central Air
Appliances:
Dishwasher, Microwave, Range, Refrigerator
Furnished:
No
Floor:
Ceramic Tile, Laminate
Levels:
Two
Additional Features
Property Sub Type:
Townhouse
Style:
N/A
Year Built:
2015
Construction Type:
Metal Frame, Stucco, Frame
Garage Spaces:
Yes
Covered Spaces:
N/A
Direction Faces:
Northwest
Pets Allowed:
No
Special Condition:
None
Additional Features:
Sidewalk, Sliding Doors
Additional Features 2:
No short term rentals permitted. Buyer/Buyer's Agent responsibility to verify all rules, regulations, fees, and guidelines.
Map
- Address6936 TOWNE LAKE RD
Featured Properties