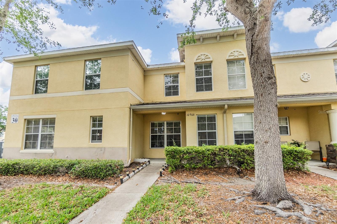
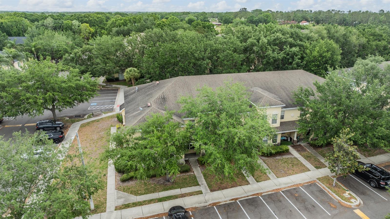


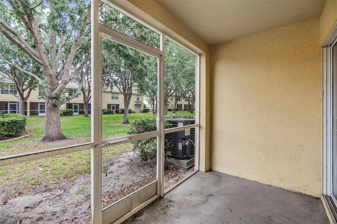
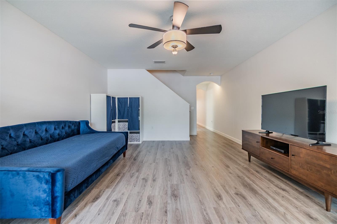
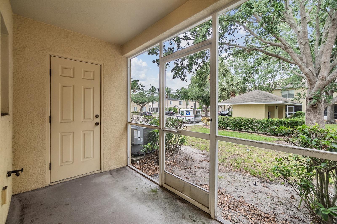
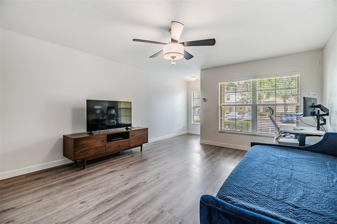
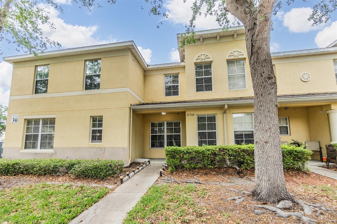
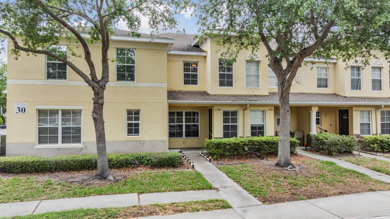
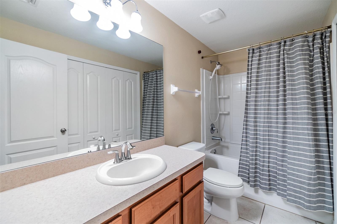
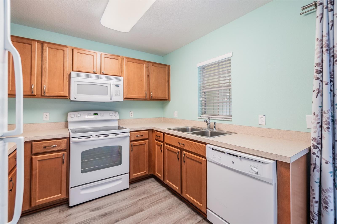
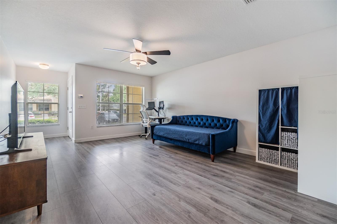
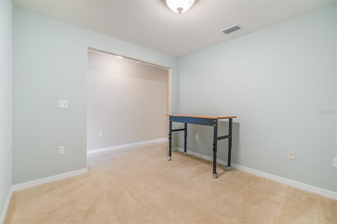
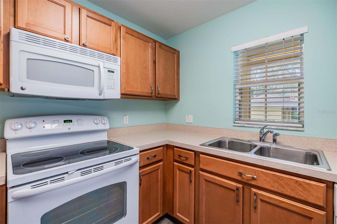
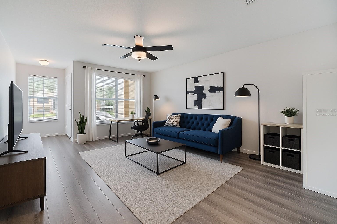
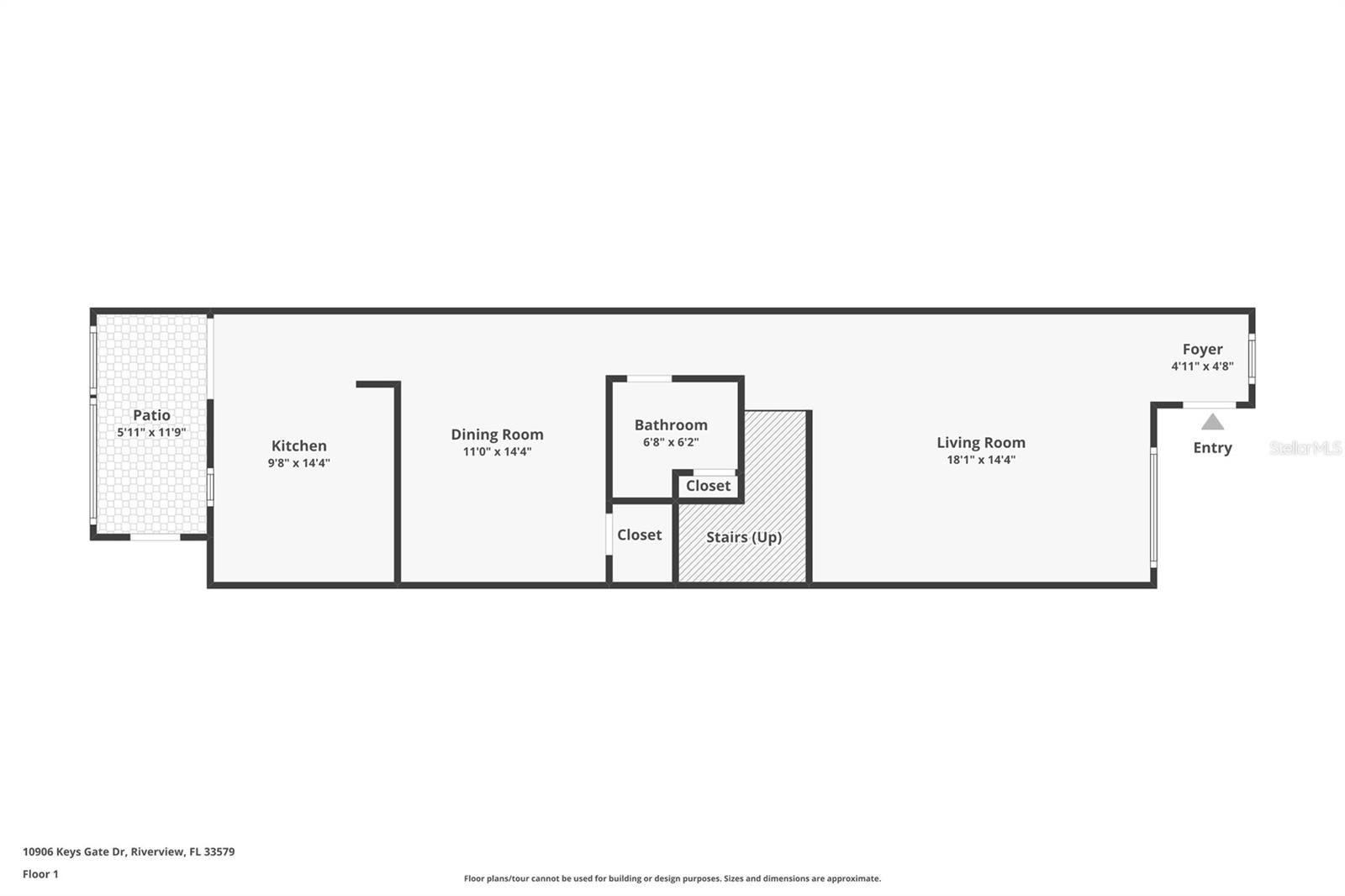
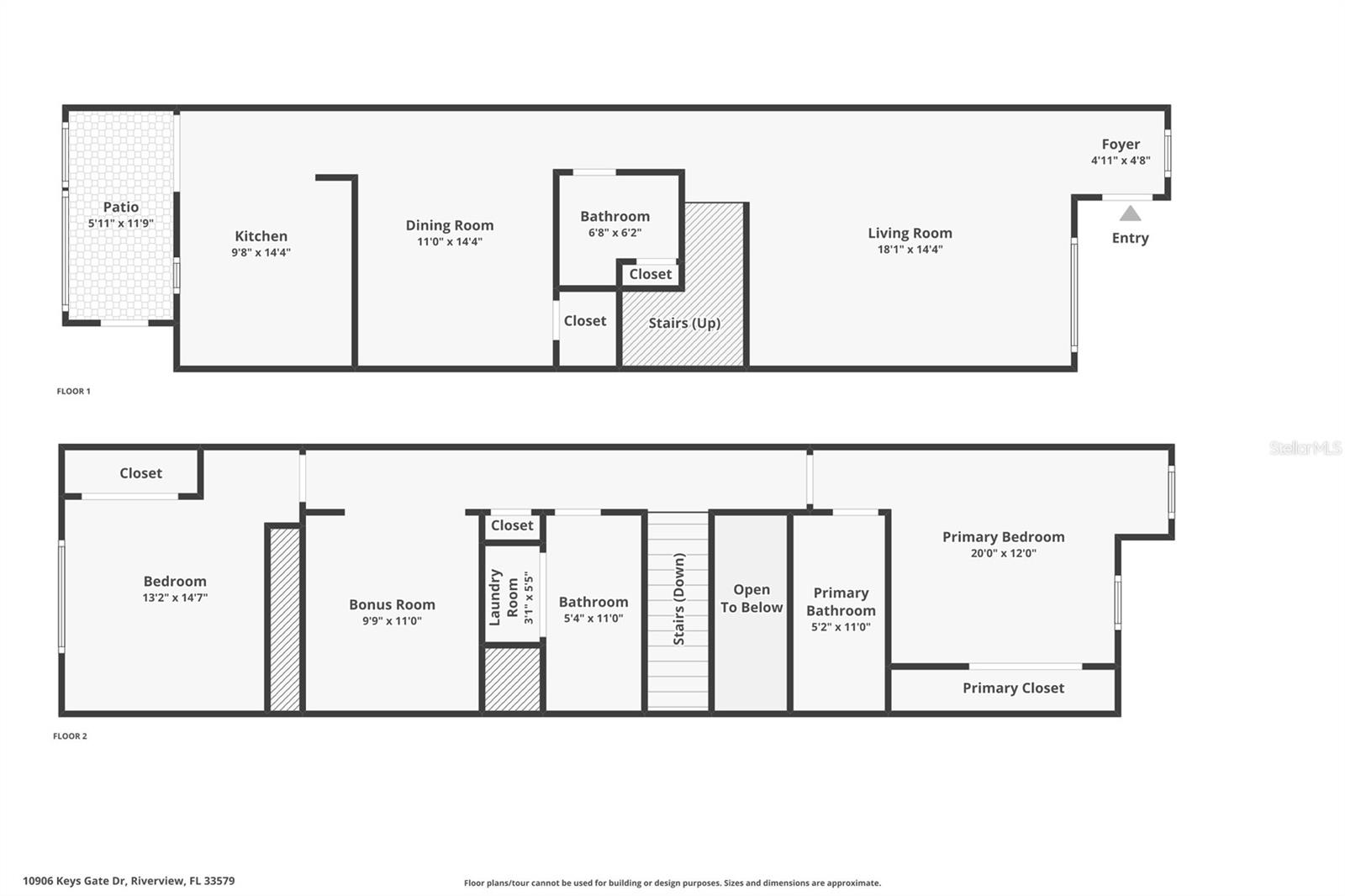

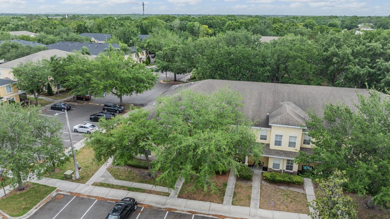
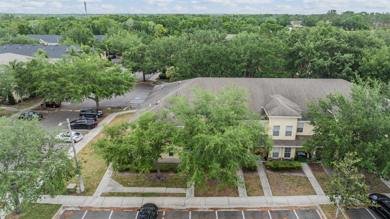
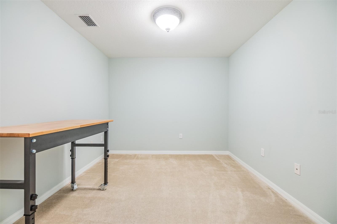
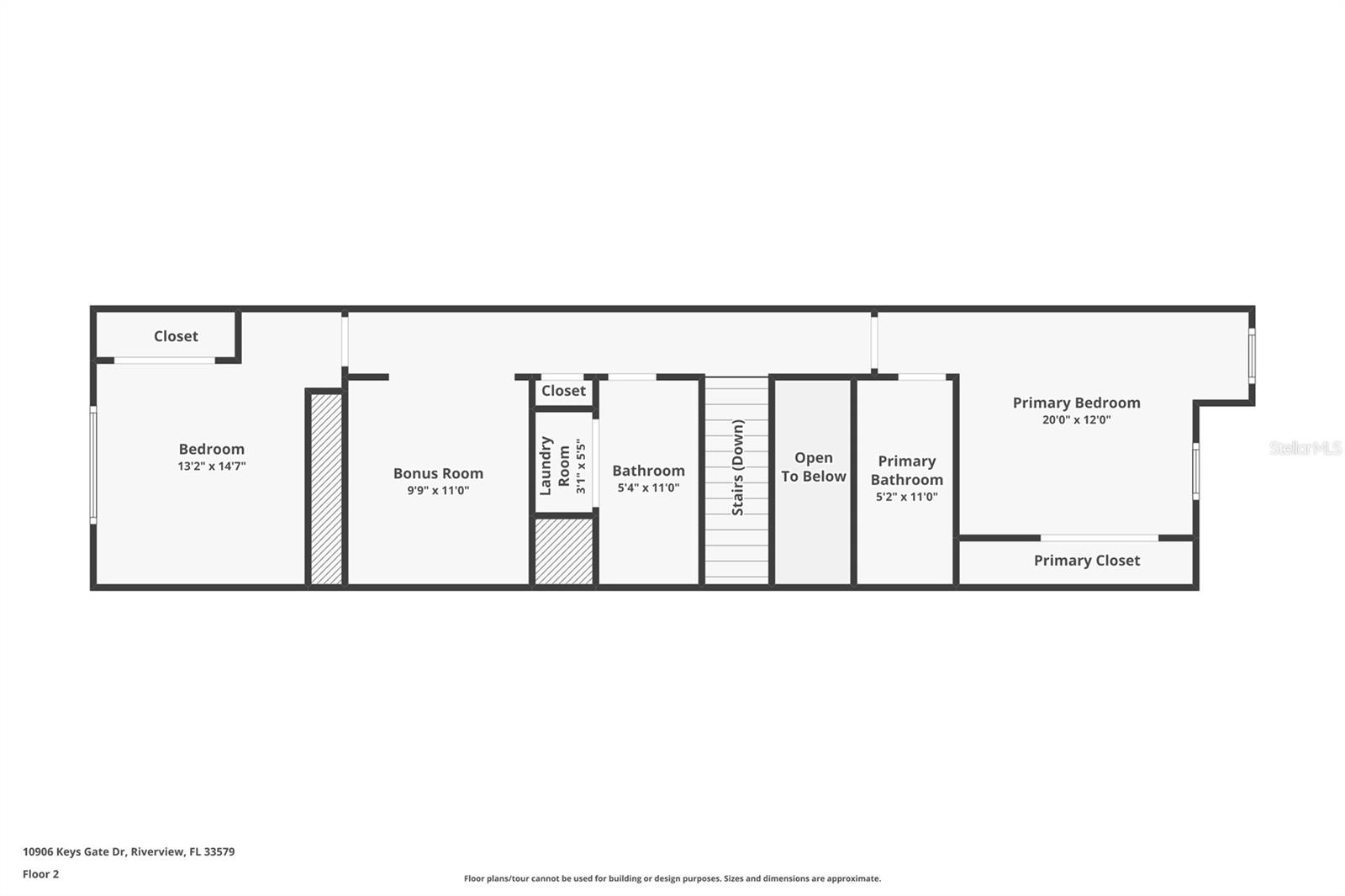
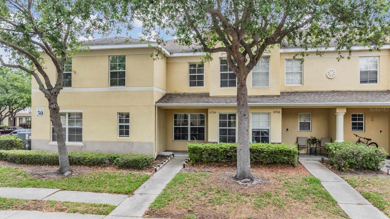

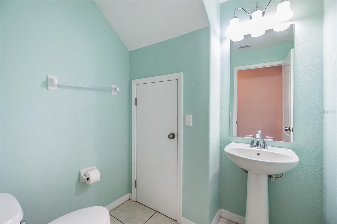
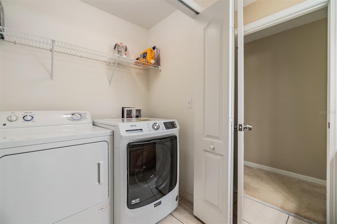
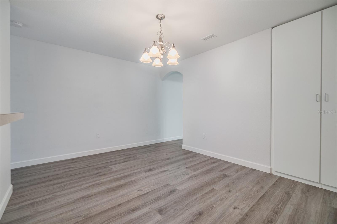
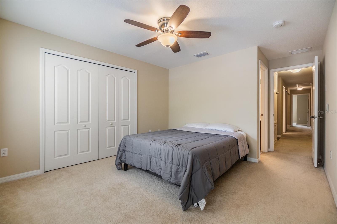

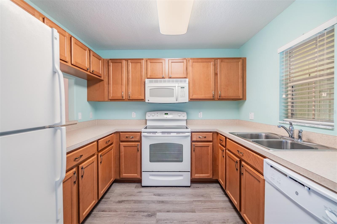
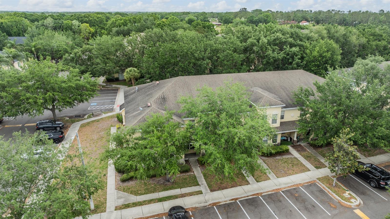
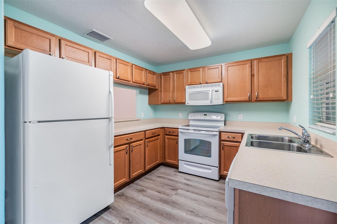
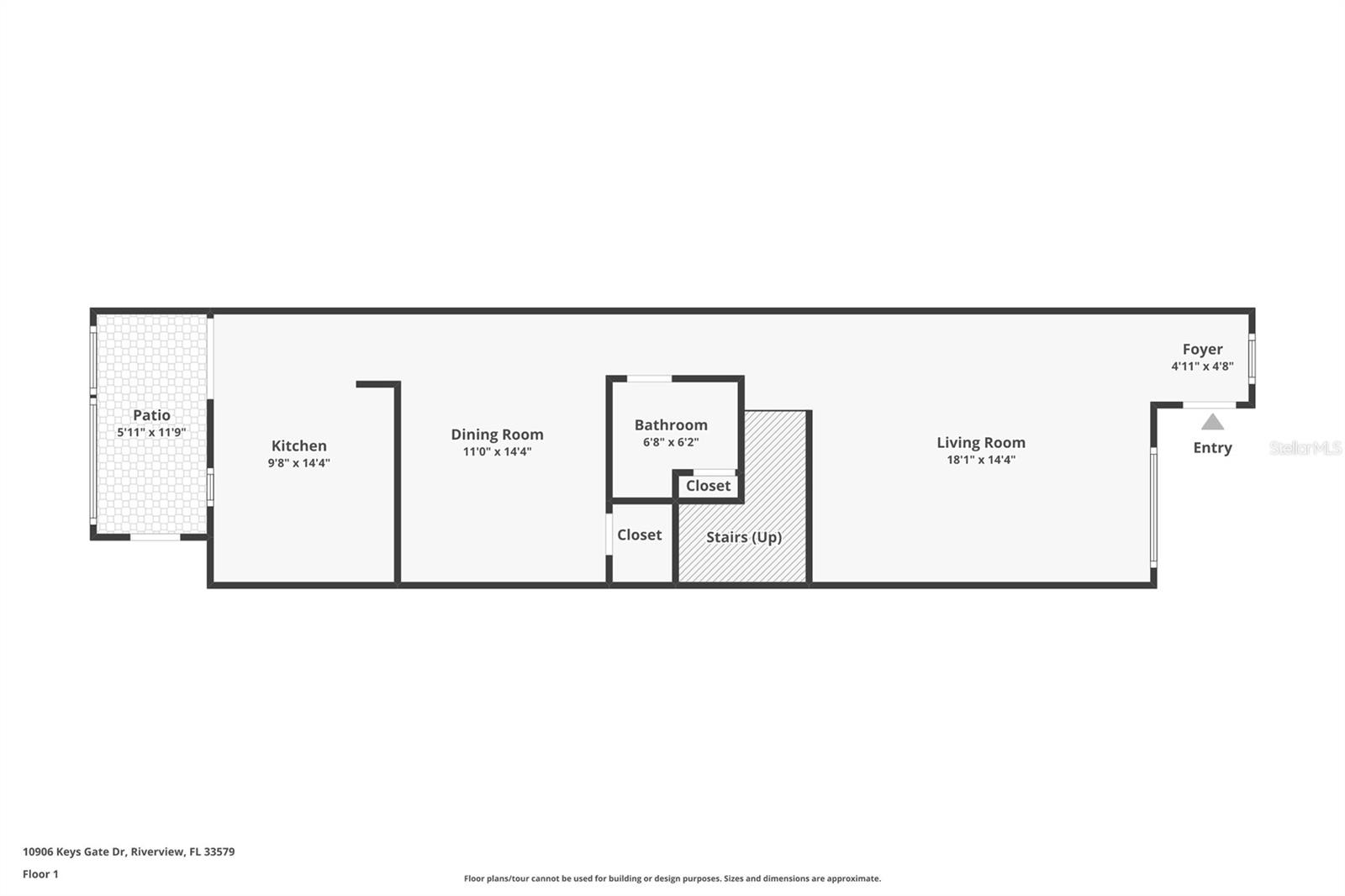
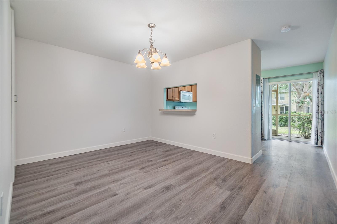
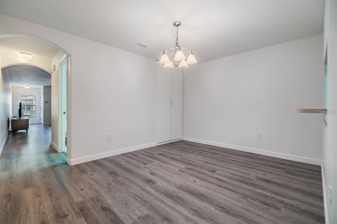
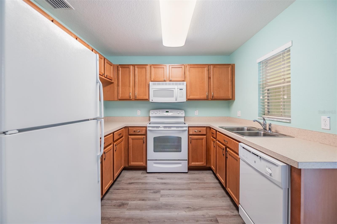

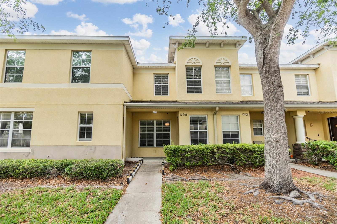
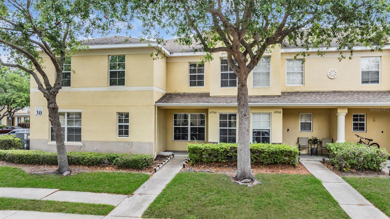
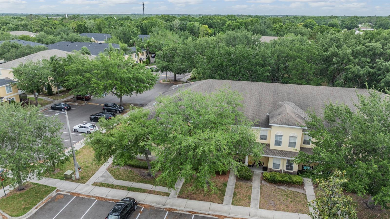

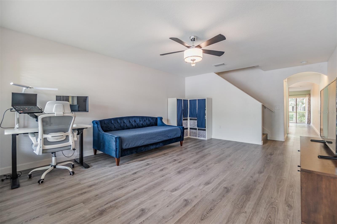

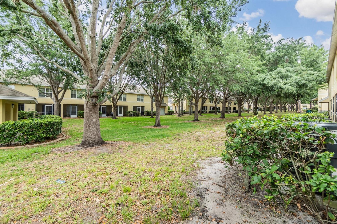

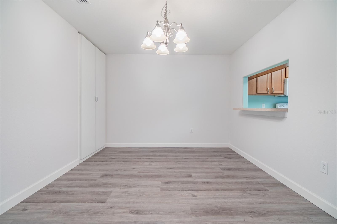
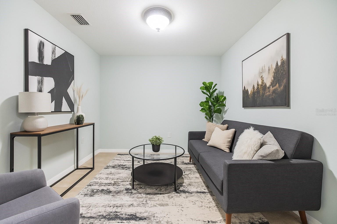
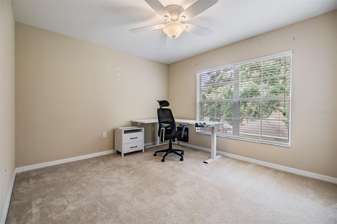
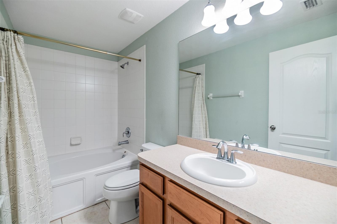
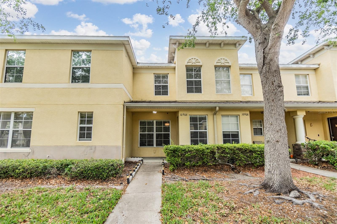
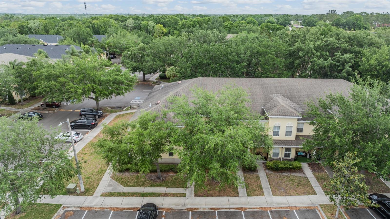
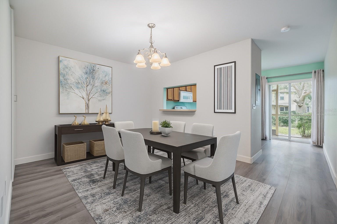
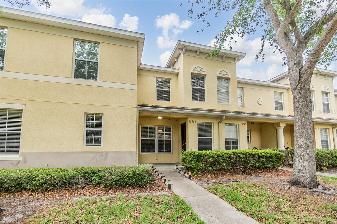
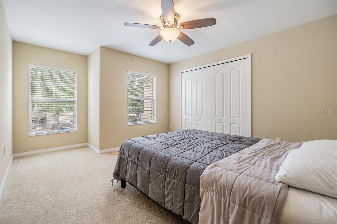
Active
10906 KEYS GATE DR
$211,000
Features:
Property Details
Remarks
One or more photo(s) has been virtually staged. PRICE IMPROVEMENT...SELLER MOTIVATED! Welcome to this well-maintained, move-in-ready townhouse, perfectly situated just minutes from 301/Big Bend. This 2-bedroom, 2.5-bathroom residence boasts a bonus room, making it an ideal sanctuary for relaxation and entertaining. With easy access to shopping, dining, major highways, and St. Joseph's Hospital, convenience is at your fingertips. As you step inside, you'll be greeted by a spacious great room, adorned with luxury vinyl plank flooring that extends throughout the first level. This open space is perfect for hosting gatherings or simply unwinding after a long day. Just off the great room, a thoughtfully placed half bath offers ease and convenience for guests. The dining area, conveniently located next to the kitchen, features a delightful pass-through, allowing for effortless entertaining and interaction with family and friends. At the rear of the home, a screened lanai awaits, providing a serene outdoor space to relax and enjoy the fresh air. This area also includes a handy storage closet to keep your space tidy and organized. Venture upstairs, where you will find two generously sized bedrooms, each with ample natural light. The primary suite is a true retreat, complete with a spacious closet and private bath featuring ample counter space and a shower/tub combo—perfect for unwinding after a busy day. An additional bedroom, full bath, a versatile bonus room, and a laundry area complete this level, offering both functionality and comfort. Your HOA fees include sewer, trash, and water services, access to two community pools, tennis courts, basketball courts, a clubhouse, and ground maintenance. Don't miss out on the opportunity to call this charming townhouse your home!
Financial Considerations
Price:
$211,000
HOA Fee:
357.43
Tax Amount:
$3792
Price per SqFt:
$137.73
Tax Legal Description:
SUMMERFIELD VILLAGE 1 TRACT 2 PHASES 3 4 & 5 LOT 3 BLOCK 30
Exterior Features
Lot Size:
1332
Lot Features:
N/A
Waterfront:
No
Parking Spaces:
N/A
Parking:
N/A
Roof:
Shingle
Pool:
No
Pool Features:
N/A
Interior Features
Bedrooms:
2
Bathrooms:
3
Heating:
Central, Electric
Cooling:
Central Air
Appliances:
Dishwasher, Dryer, Microwave, Range, Refrigerator, Washer
Furnished:
No
Floor:
Carpet, Luxury Vinyl, Tile
Levels:
Two
Additional Features
Property Sub Type:
Townhouse
Style:
N/A
Year Built:
2008
Construction Type:
Block, Stucco
Garage Spaces:
No
Covered Spaces:
N/A
Direction Faces:
South
Pets Allowed:
Yes
Special Condition:
None
Additional Features:
Lighting, Storage
Additional Features 2:
Buyer to verify
Map
- Address10906 KEYS GATE DR
Featured Properties