
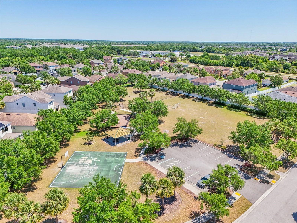
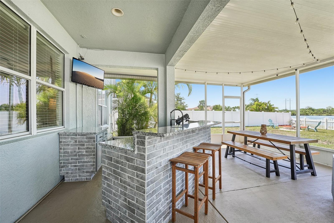




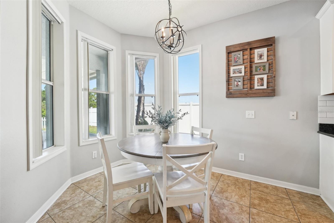




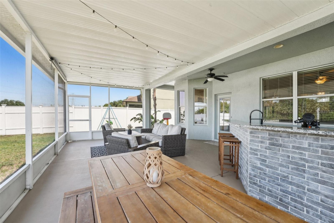
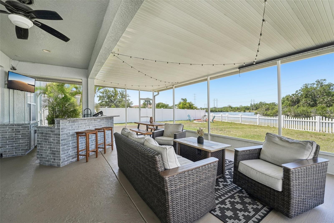
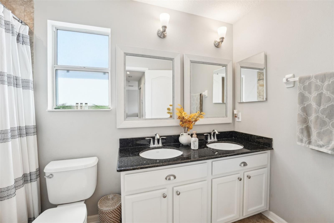




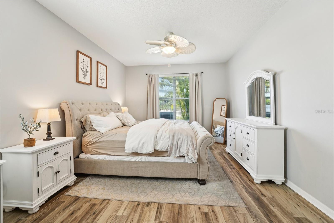





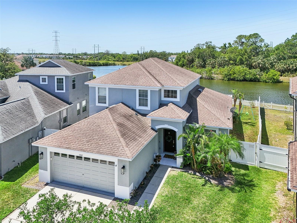






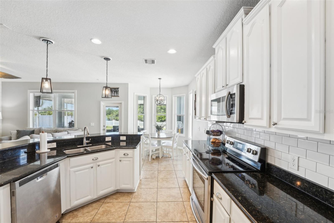
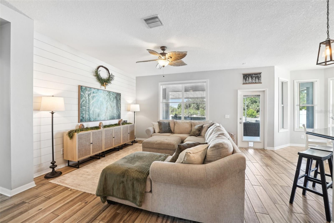

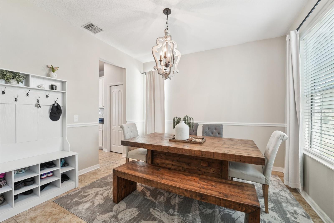
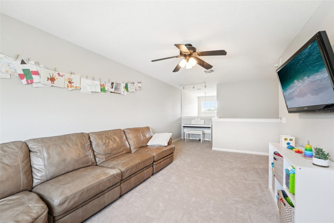


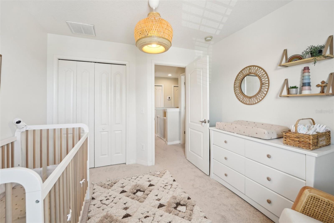
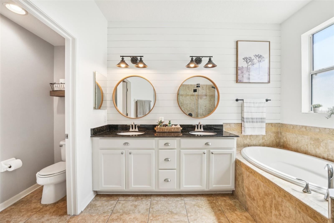


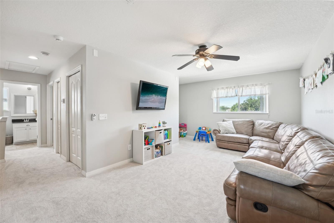



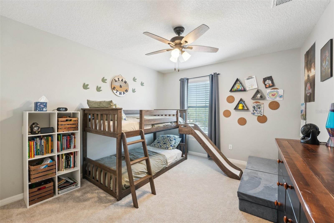






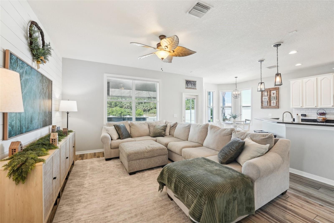


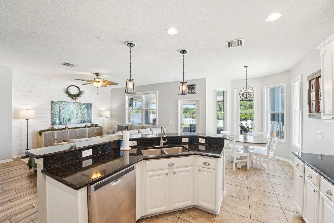






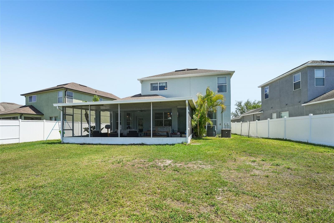

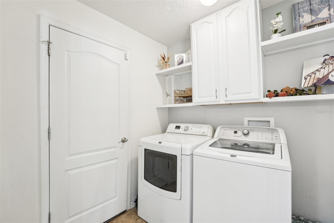





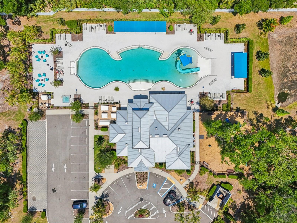
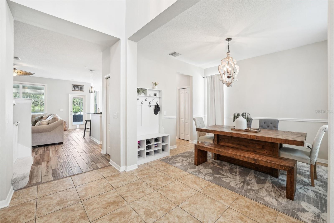
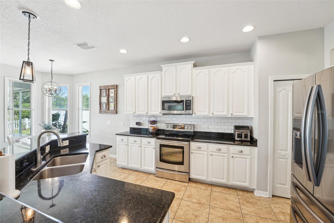

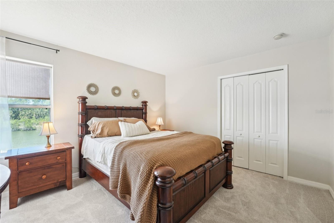


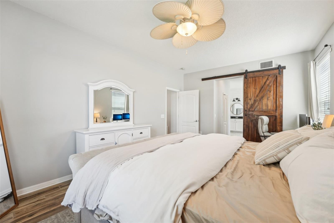
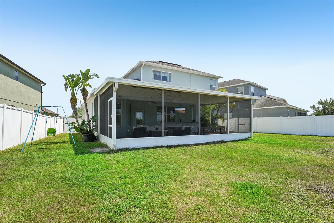
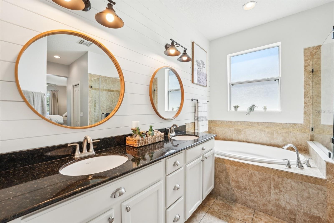
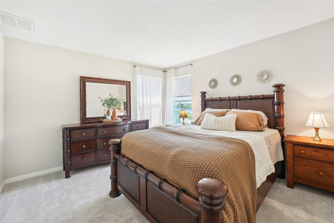

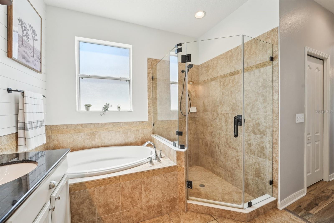
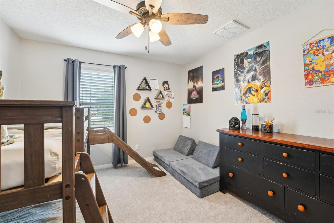
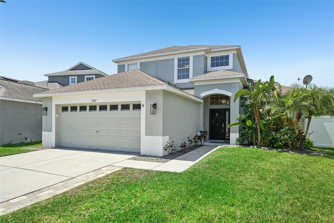
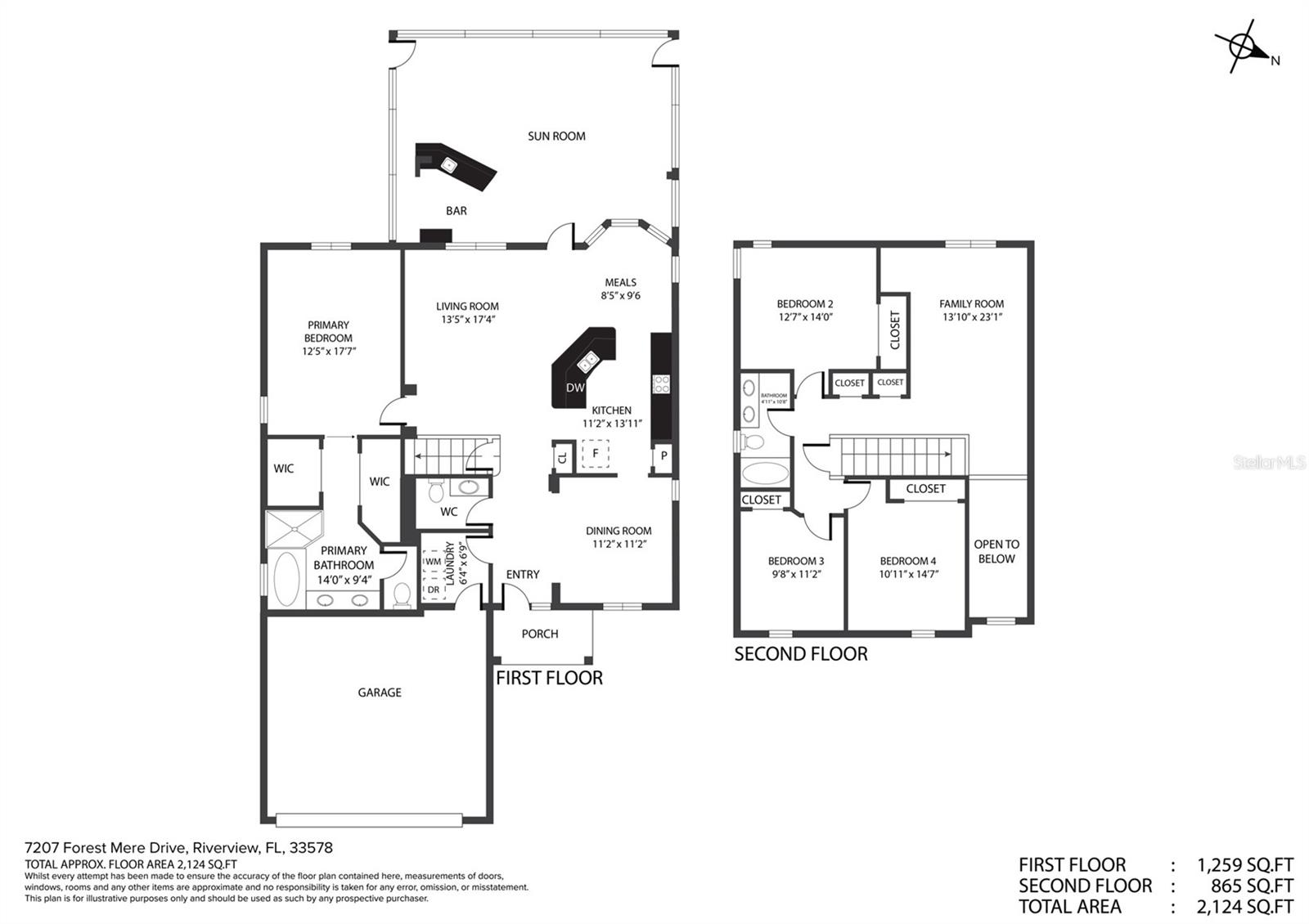
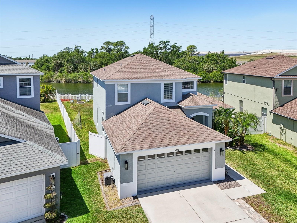




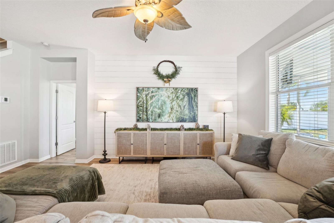



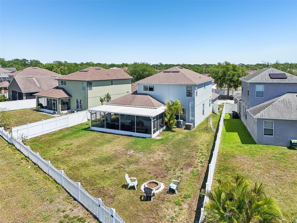
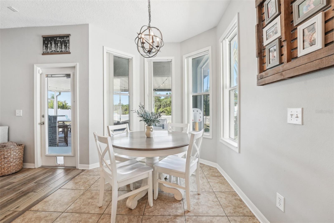
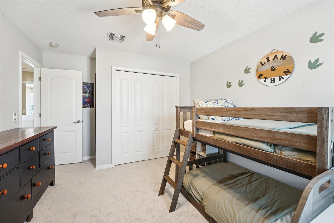



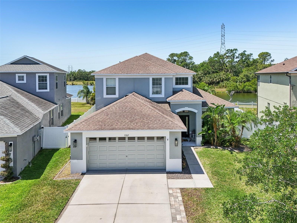




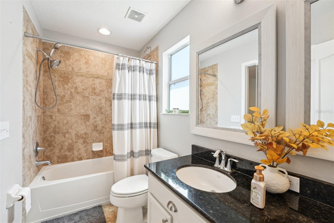





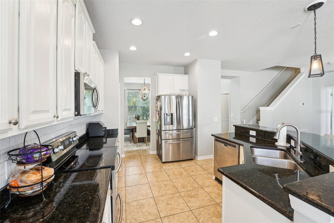
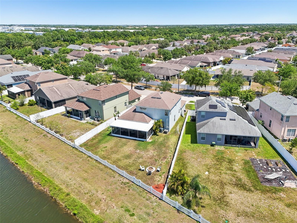
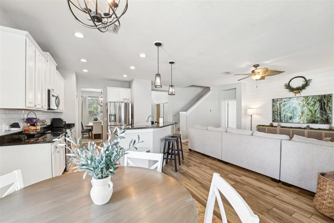



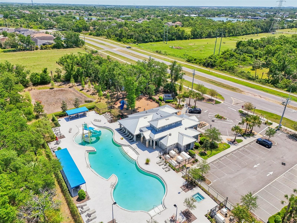



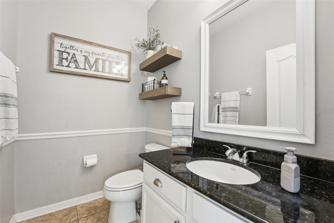







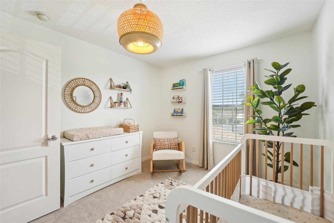


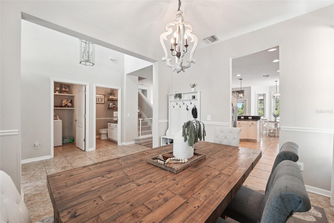

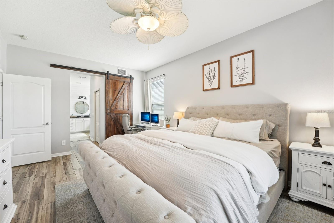


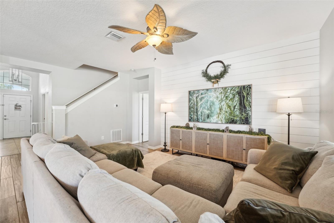


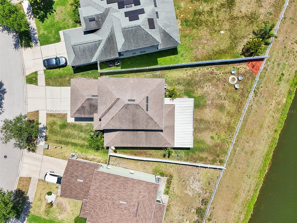

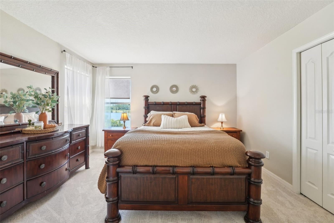


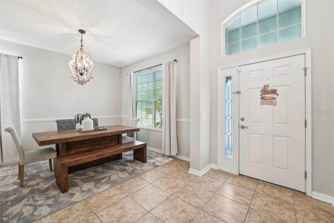

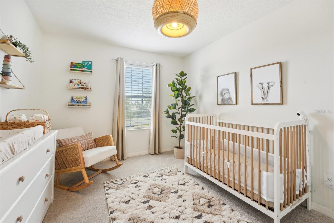

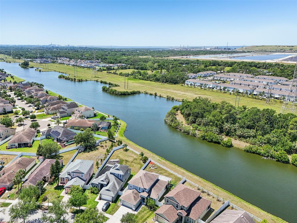

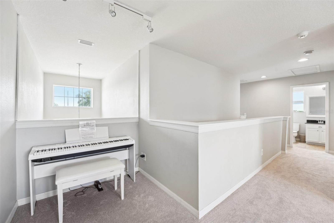



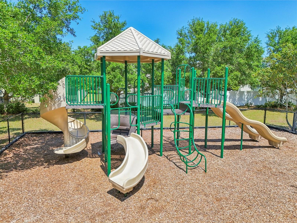

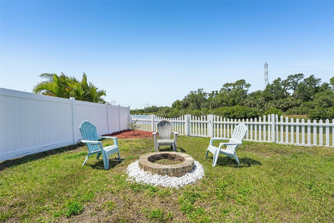




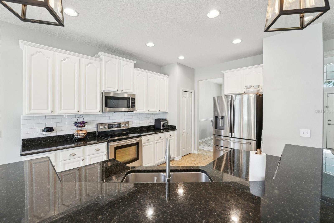
Active
7207 FOREST MERE DR
$449,500
Features:
Property Details
Remarks
Sellers offering $5,000.00 towards buyer closing costs! Welcome to your dream home in Summerwood at Oak Creek—where stunning water and conservation views create a serene backdrop that will never change, thanks to protected conservation land behind the property. This beautifully maintained and move-in ready 4-bedroom, 2.5-bath home offers spacious living for families of all sizes. The thoughtful layout includes a large upstairs loft perfect for a game room, media space, or home office, while the primary suite on the main floor provides convenience and privacy. Step outside to an entertainer’s paradise—an extended, screened-in patio with a granite outdoor kitchen, ideal for gatherings and al fresco dining, all overlooking panoramic pond and conservation views. Recent upgrades include brand new carpet upstairs (March 2025), freshly painted exterior (March 2025), an EV charging station, warm, inviting wood-look tile flooring throughout the main level (no carpet), and sleek black granite countertops in the kitchen and baths. Additional highlights include a gorgeous kitchen backsplash, stainless steel appliances, high ceilings, a soaker tub with a separate shower in the primary bath, and a dedicated interior laundry room. Enjoy added peace with no backyard neighbors and the unique opportunity to spot a bald eagle nest from your own patio. The Summerwood community features a playground, recreation field, basketball court, picnic shelter, grills, and a dog run—all just minutes from top-rated schools, shopping, and major thoroughfares. This home combines modern upgrades, a prime location, and nature's beauty—schedule your showing today!
Financial Considerations
Price:
$449,500
HOA Fee:
260
Tax Amount:
$4720
Price per SqFt:
$187.53
Tax Legal Description:
OAK CREEK PARCEL 1B LOT 18 BLOCK 25
Exterior Features
Lot Size:
7336
Lot Features:
Landscaped, Sidewalk
Waterfront:
No
Parking Spaces:
N/A
Parking:
Covered, Driveway, Electric Vehicle Charging Station(s), Ground Level
Roof:
Shingle
Pool:
No
Pool Features:
N/A
Interior Features
Bedrooms:
4
Bathrooms:
3
Heating:
Central, Electric, Heat Pump
Cooling:
Central Air
Appliances:
Convection Oven, Dishwasher, Dryer, Electric Water Heater, Freezer, Microwave, Range, Refrigerator, Trash Compactor, Washer
Furnished:
Yes
Floor:
Carpet, Ceramic Tile
Levels:
Two
Additional Features
Property Sub Type:
Single Family Residence
Style:
N/A
Year Built:
2007
Construction Type:
Block, Stucco
Garage Spaces:
Yes
Covered Spaces:
N/A
Direction Faces:
East
Pets Allowed:
No
Special Condition:
None
Additional Features:
Outdoor Kitchen, Private Mailbox, Rain Gutters, Sidewalk
Additional Features 2:
N/A
Map
- Address7207 FOREST MERE DR
Featured Properties