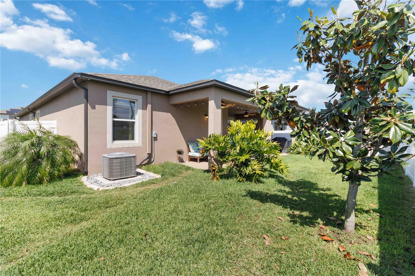
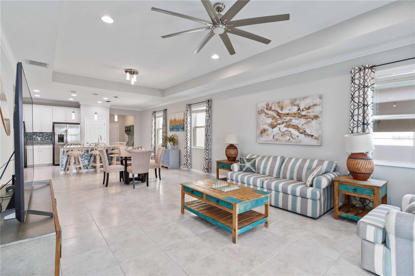
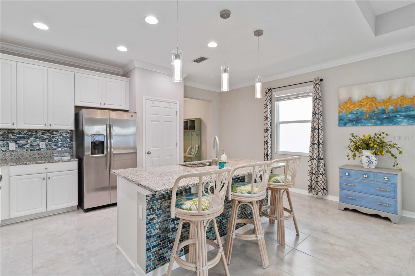
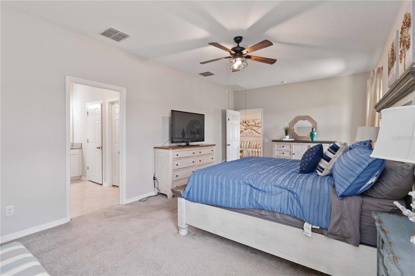
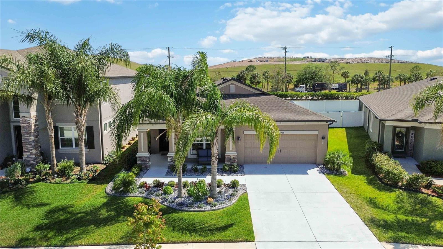
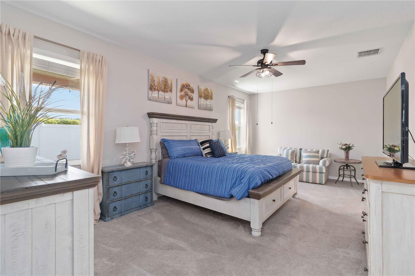
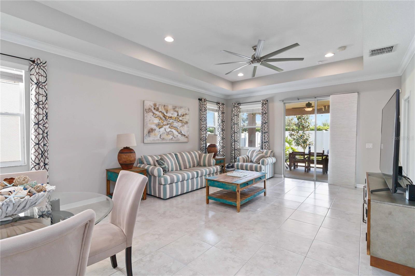
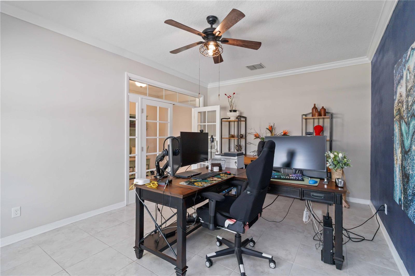
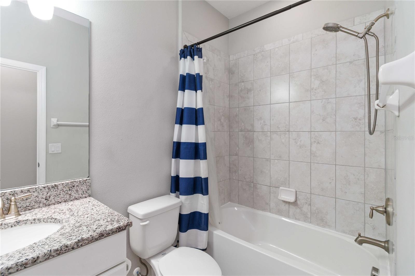
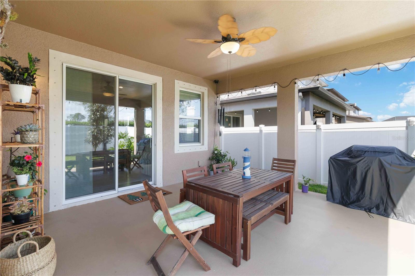
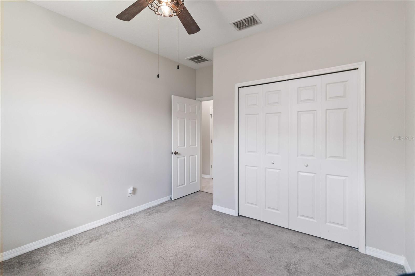
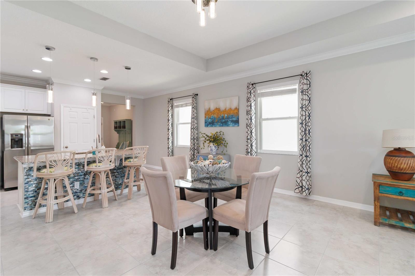
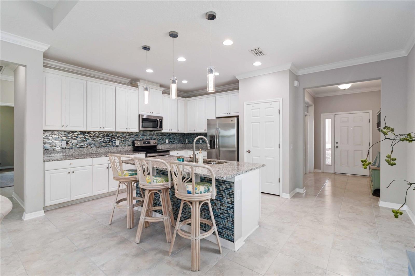
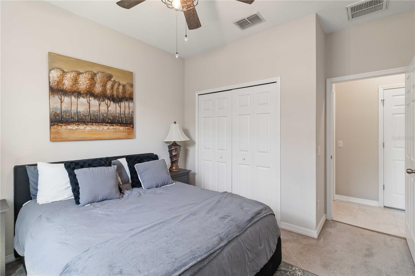
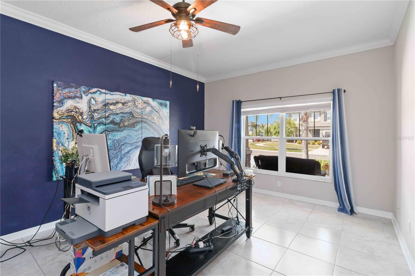
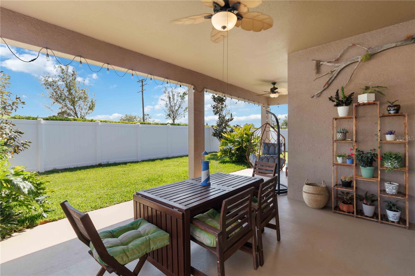
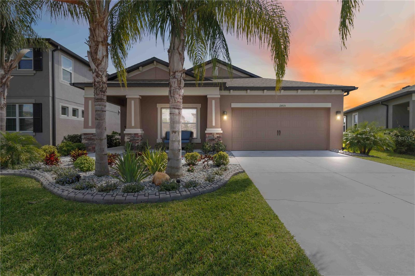
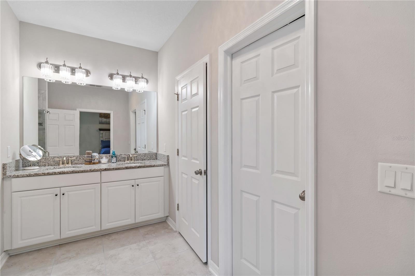
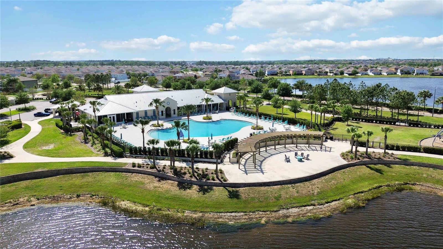


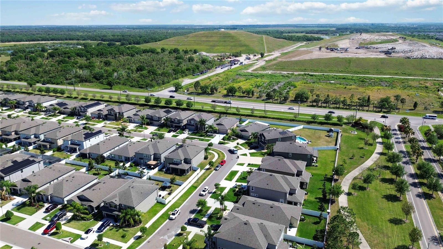
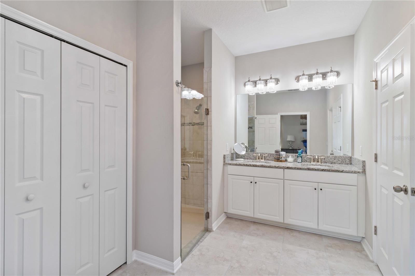
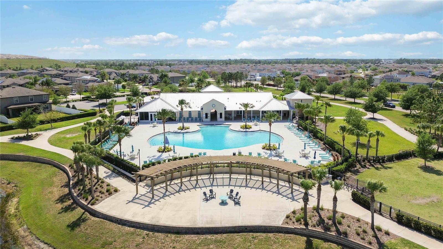
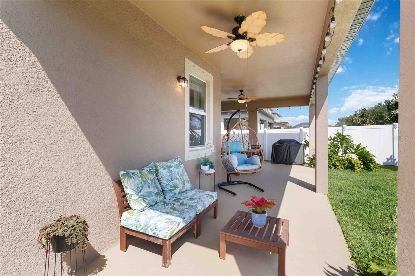
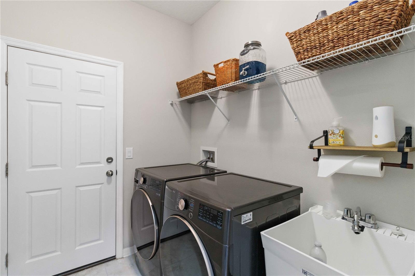
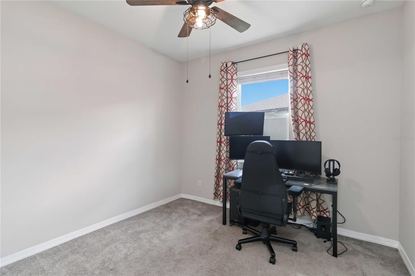
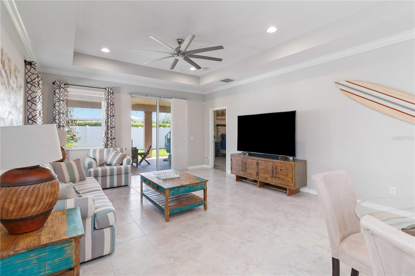
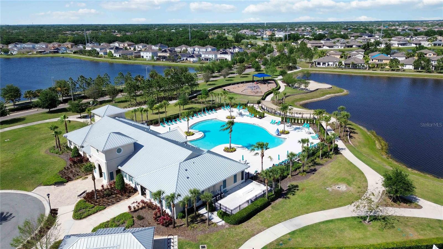
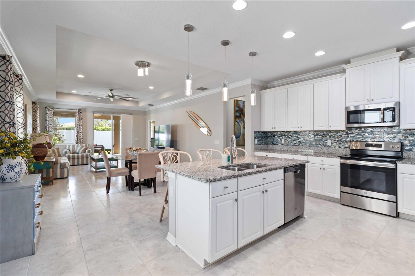
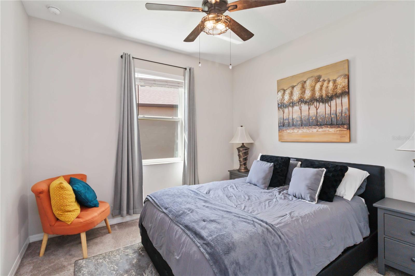
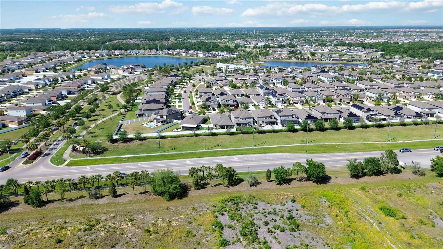
Active
11405 ALACHUA CREEK LN
$399,900
Features:
Property Details
Remarks
Welcome to this beautiful 3-bedroom, 2-bathroom home with a bonus den in Riverview, Florida, located in the sought-after community of Carlton Lakes. Boasting 2,095 square feet of living space, this home offers plenty of room to spread out and enjoy. The versatile den, complete with French doors, can easily serve as an office or be converted into a 4th bedroom to suit your needs. The interior of the home features elegant porcelain tile throughout, with plush carpet in the bedrooms for added comfort. As you enter, you’ll be immediately captivated by the open floor plan that seamlessly connects the kitchen, dining room, and living room—perfect for entertaining. The kitchen is a chef's dream, featuring a spacious center island, beautiful tile backsplash, and all stainless-steel appliances. The living room is enhanced by tray ceilings and a sliding glass door that opens to your outdoor oasis, bringing in an abundance of natural light. The primary bedroom offers a private retreat with an en suite bathroom, complete with dual sinks and a large, walk-in tiled shower. Outside, you'll enjoy the covered patio and fully fenced backyard, ideal for relaxation or outdoor activities. As a resident of Carlton Lakes, you'll have access to two scenic lakes surrounded by walking trails, an outdoor amphitheater, BBQ area, clubhouse, fitness center, and a pool, offering endless opportunities for recreation and leisure. This charming home provides both comfort and convenience in a vibrant community—don't miss your chance to make it yours!
Financial Considerations
Price:
$399,900
HOA Fee:
72
Tax Amount:
$7662
Price per SqFt:
$190.88
Tax Legal Description:
CARLTON LAKES PHASE 1E-1 LOT 40
Exterior Features
Lot Size:
6400
Lot Features:
Cleared, In County, Level, Sidewalk
Waterfront:
No
Parking Spaces:
N/A
Parking:
Driveway, Garage Door Opener, Off Street, On Street
Roof:
Shingle
Pool:
No
Pool Features:
N/A
Interior Features
Bedrooms:
3
Bathrooms:
2
Heating:
Central, Electric
Cooling:
Central Air
Appliances:
Dishwasher, Dryer, Electric Water Heater, Exhaust Fan, Ice Maker, Range, Refrigerator, Washer
Furnished:
Yes
Floor:
Carpet, Tile
Levels:
One
Additional Features
Property Sub Type:
Single Family Residence
Style:
N/A
Year Built:
2019
Construction Type:
Stucco
Garage Spaces:
Yes
Covered Spaces:
N/A
Direction Faces:
North
Pets Allowed:
Yes
Special Condition:
None
Additional Features:
Hurricane Shutters, Irrigation System, Lighting, Rain Gutters, Sidewalk, Sliding Doors, Sprinkler Metered
Additional Features 2:
Buyer To Verify All Lease Restrictions
Map
- Address11405 ALACHUA CREEK LN
Featured Properties