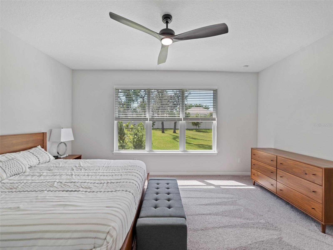

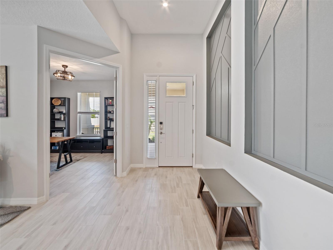
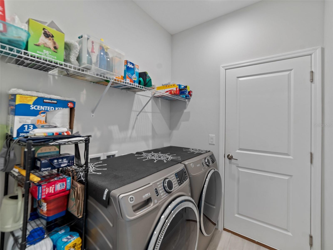
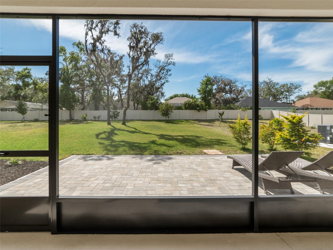
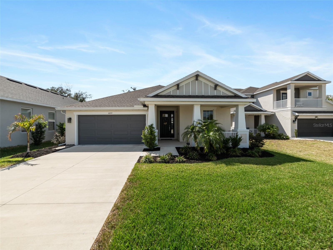
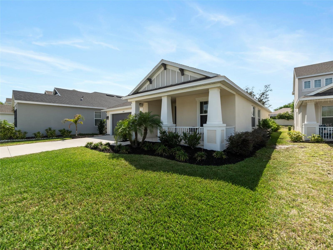

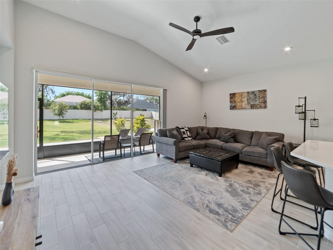
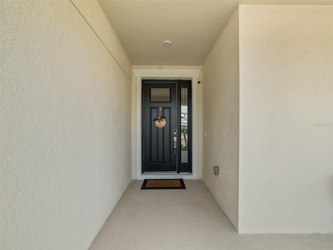
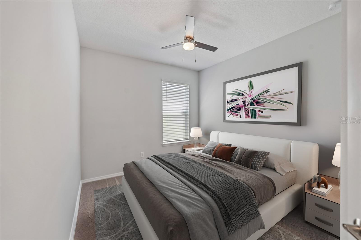
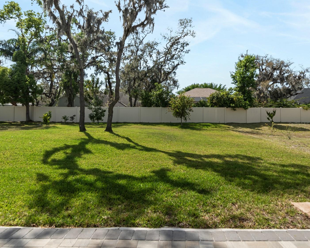
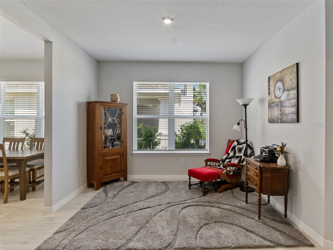
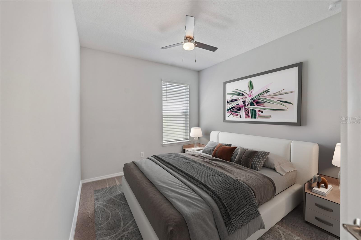
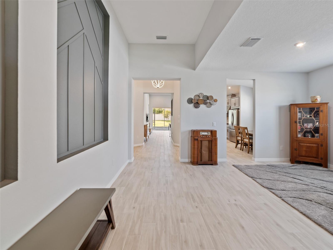
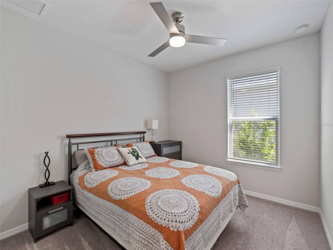
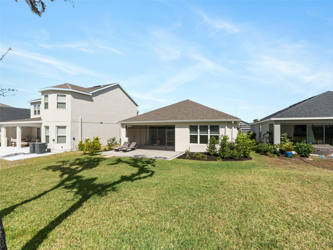

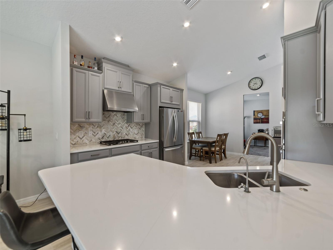
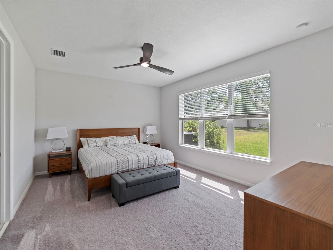
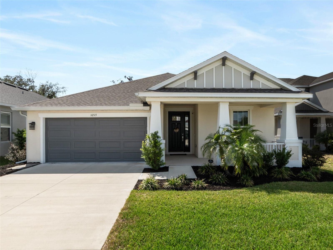
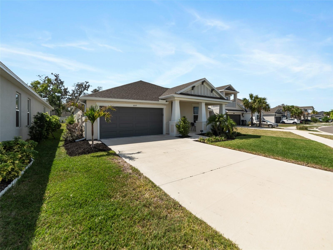
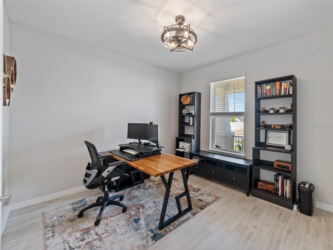
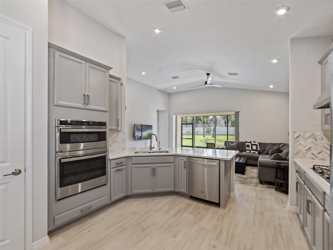
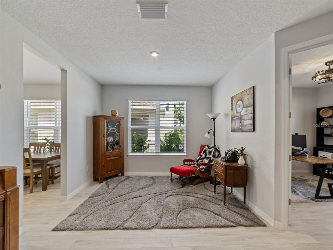

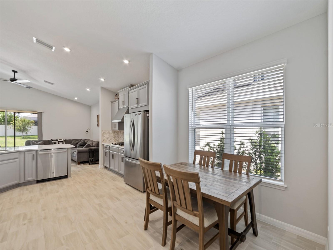
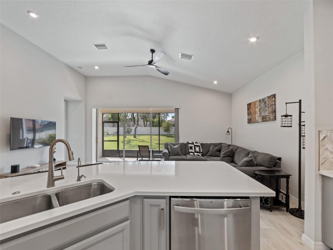
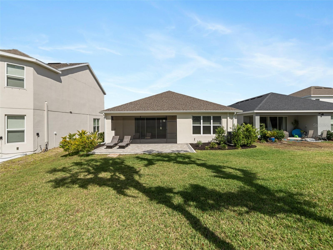

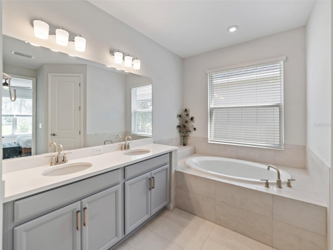
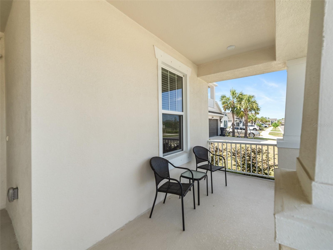
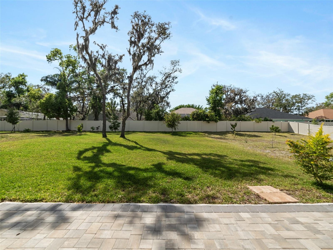
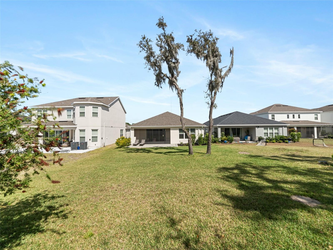
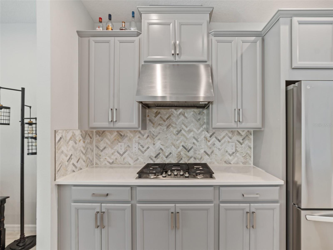
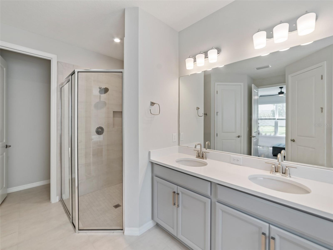
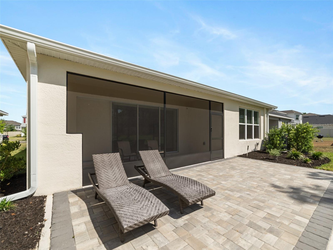
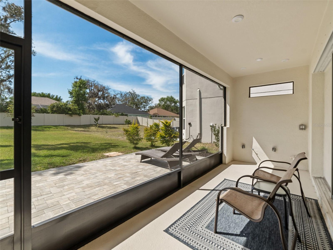
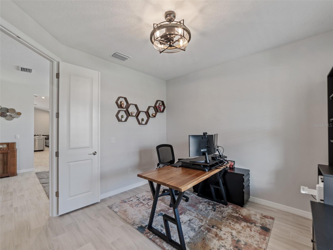

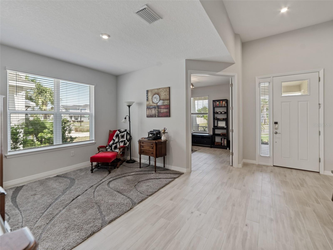
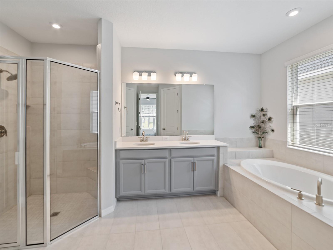
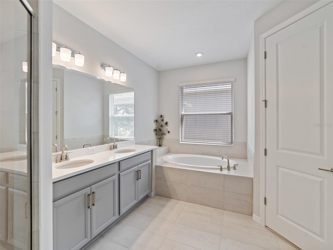
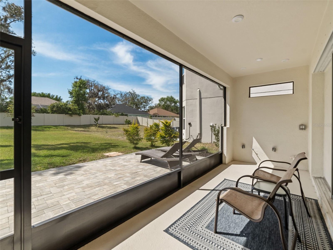
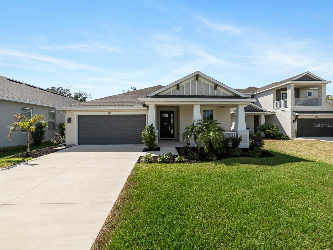
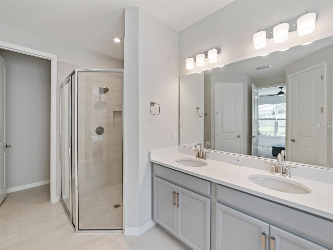
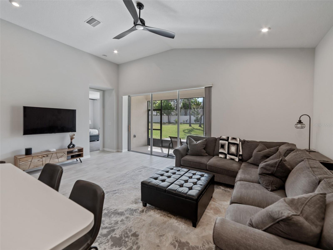
Active
10515 TRANQUIL MEADOW LOOP
$469,000
Features:
Property Details
Remarks
One or more photo(s) has been virtually staged. This stunning home truly epitomizes the luxurious Florida lifestyle, nestled in the coveted Echo Park community with NO CDD Fees. Taylor Morrison's Saint Thomas floor plan with Craftsman Elevation. Featuring 3 bedrooms, two bathrooms, den/office and an outdoor oasis, and an array of impressive features, this residence is a testament to elegance and comfort. Step through the front door into the sprawling foyer, with a Rotunda ceiling and open-concept design flooded with natural light that has been impeccably maintained. The kitchen boasts an impressive array of high-end finishes including light gray 42" wood cabinetry with crown molding and hardware, sleek quartz counter tops, modern stainless steel appliances with 30" gas cook top range and double ovens with the upper oven also a microwave, closet pantry, filtered water at kitchen sink, decorative tile back splash and a beautifully appointed dining space. The gathering room is located in the back of the home with sliding glass doors out to the screened lanai pocket. Recessed lighting and a ceiling fan on lanai. For those seeking privacy, the master bedroom is conveniently situated at the back of the house and features a well-appointed en-suite bathroom. The bathroom boasts dual light gray vanities with hardware, ceramic sinks, nickel lighting, quartz counter tops, walk in shower with rainhead and glass framing, also a spa like garden tub. Two spacious walk in closets and a water closet round at the en-suite bathroom. Each room offers a charming size with ceiling fan with light. The two bedrooms are located towards the front of the home, offering separation and privacy. The secondary bathroom has a quartz counter top, gray cabinetry with hardware, and a tiled tub/shower combo. Adjacent to the open foyer area, you'll find a den that provides a versatile space for work or relaxation. The flooring throughout the main areas of the home is wood look ceramic tile. The screened lanai features recessed lighting and is plumbed for an outdoor kitchen. The home has a natural gas tankless hot heater "where you never run out of hot water" versus a standalone water heater. Laundry Room with access to garage. Additional features: Keyless garage door pad, 8' doors, Schlage door handles, Moen faucets, Timberlake Cabinets. The community of Echo Park is so conveniently located in Riverview.
Financial Considerations
Price:
$469,000
HOA Fee:
374
Tax Amount:
$4648
Price per SqFt:
$228.22
Tax Legal Description:
ECHO PARK A SUBDIVISION OF A PORTION OF SECTIONS 23 AND 26, TOWNSHIP 30 SOUTH, RANGE 20 EAST, HILLSBOROUGH COUNTY, FLORIDA, according to the pay therof recorded in Plat Book 139 Pages 172-178. of the Public Records of Hillsborough County, Florida
Exterior Features
Lot Size:
9621
Lot Features:
In County, Landscaped, Oversized Lot, Sidewalk, Paved
Waterfront:
No
Parking Spaces:
N/A
Parking:
Driveway, Garage Door Opener
Roof:
Shingle
Pool:
No
Pool Features:
N/A
Interior Features
Bedrooms:
3
Bathrooms:
2
Heating:
Central, Natural Gas
Cooling:
Central Air
Appliances:
Convection Oven, Cooktop, Dishwasher, Disposal, Gas Water Heater, Microwave, Range Hood, Refrigerator, Tankless Water Heater
Furnished:
No
Floor:
Carpet, Tile
Levels:
One
Additional Features
Property Sub Type:
Single Family Residence
Style:
N/A
Year Built:
2022
Construction Type:
Block, Cement Siding, Stucco
Garage Spaces:
Yes
Covered Spaces:
N/A
Direction Faces:
East
Pets Allowed:
Yes
Special Condition:
None
Additional Features:
Hurricane Shutters, Irrigation System, Lighting, Sidewalk, Sliding Doors
Additional Features 2:
Buyer to verify.
Map
- Address10515 TRANQUIL MEADOW LOOP
Featured Properties