


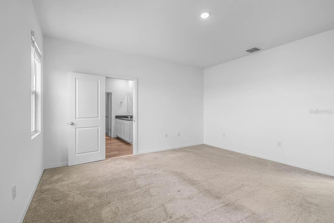
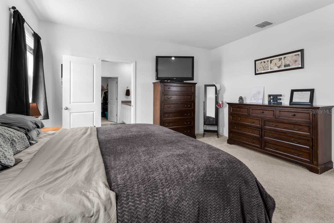
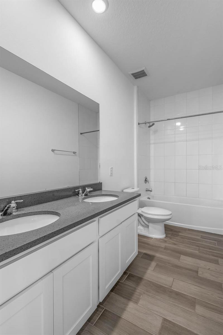
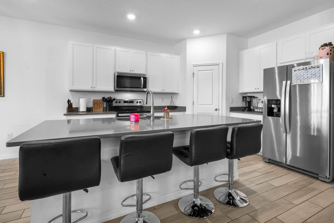
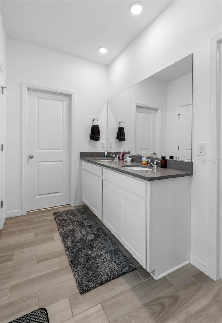

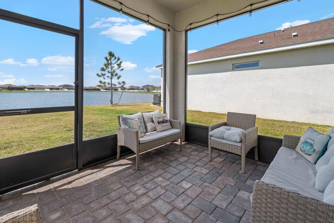
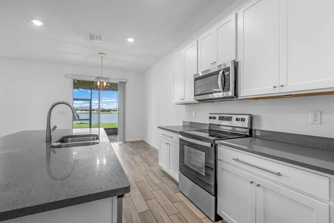
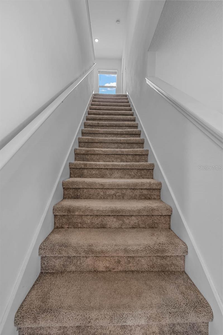


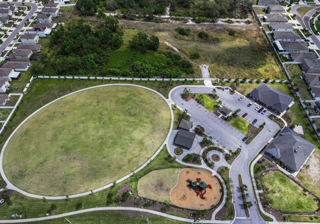
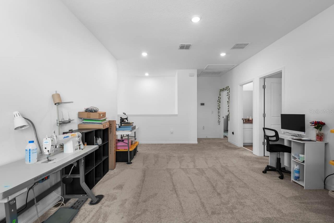

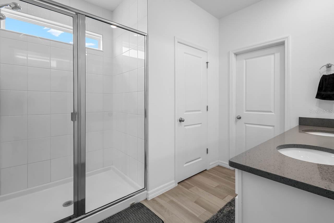

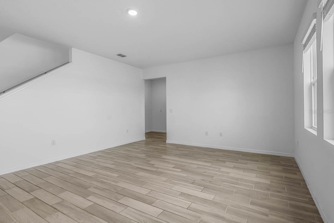
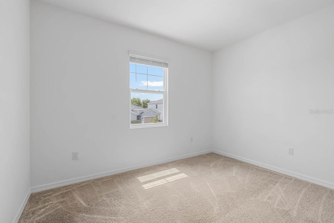

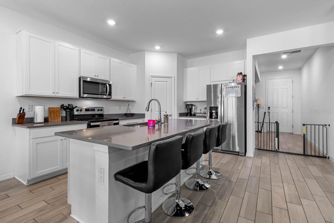

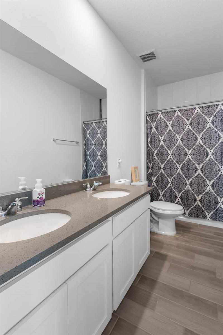
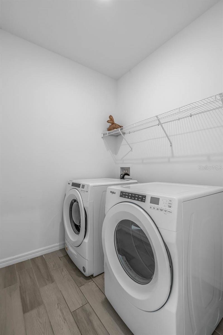
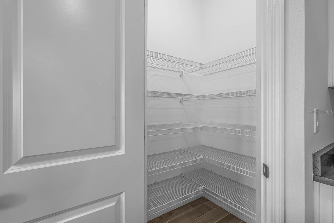




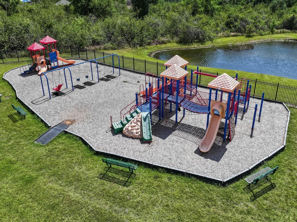

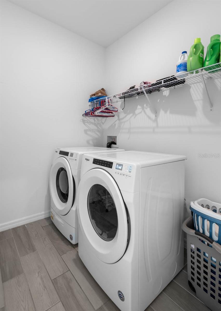
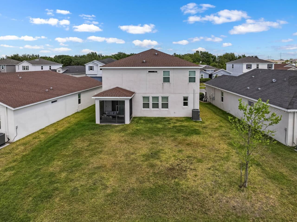
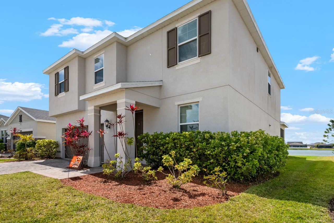
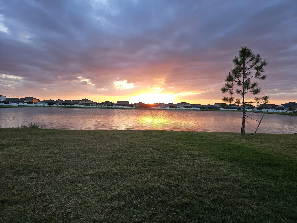

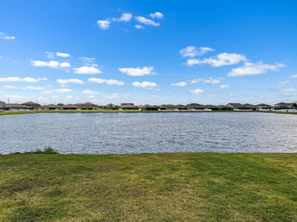
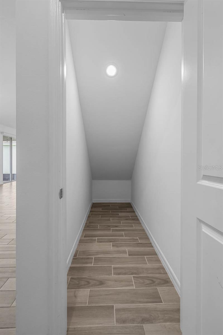
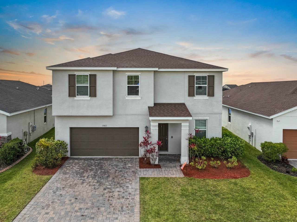

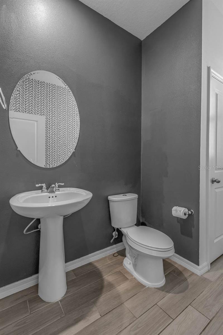
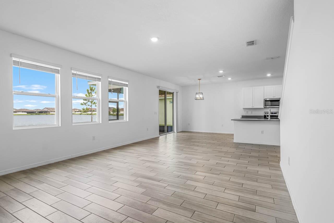
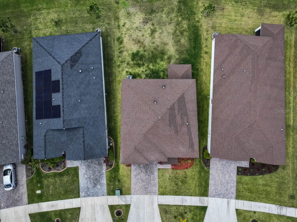
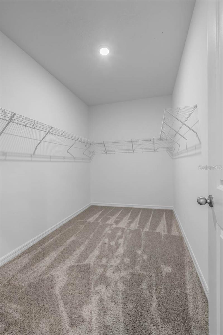
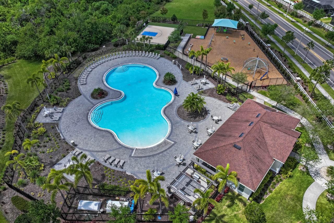
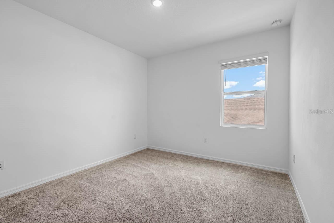
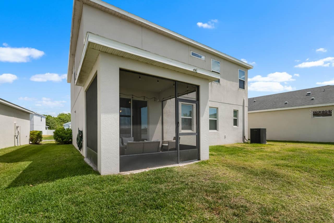
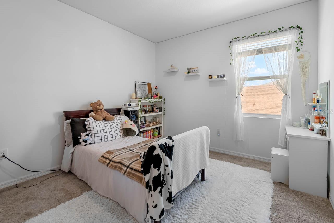
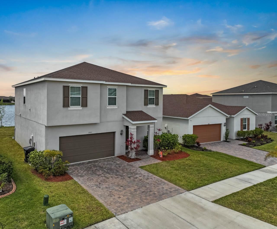

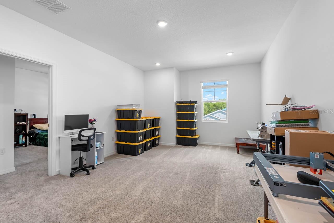

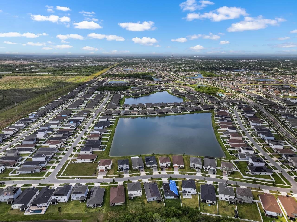
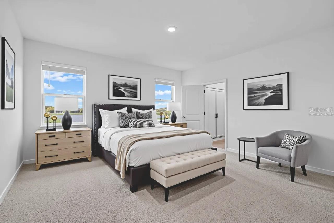


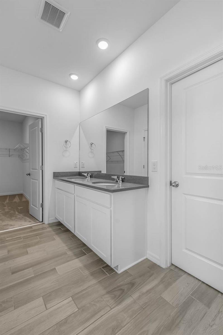
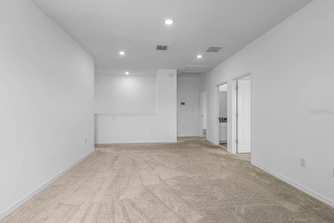
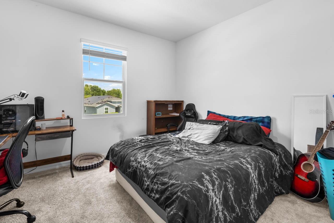

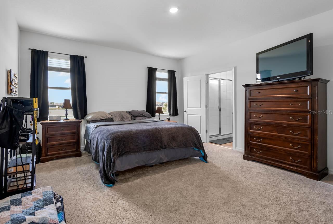

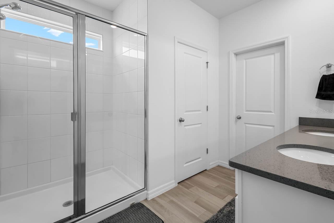
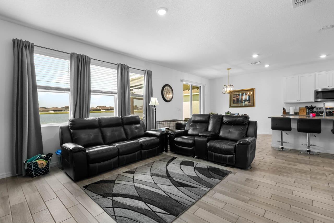

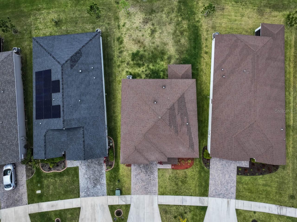

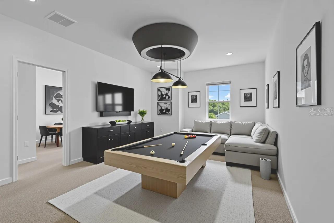

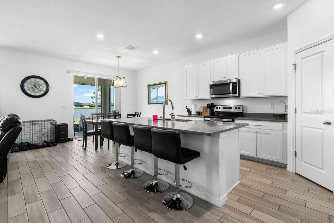
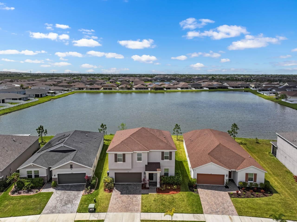



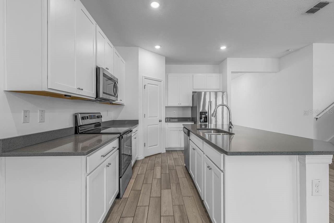

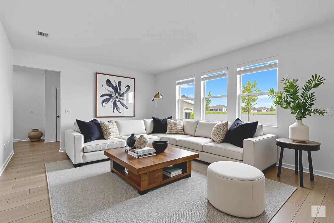
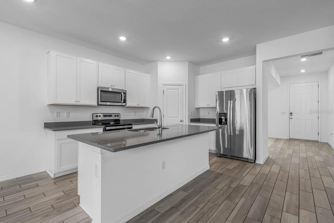
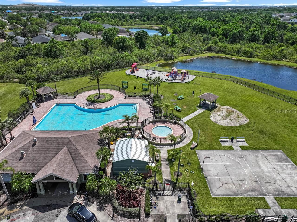

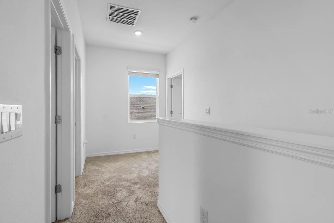
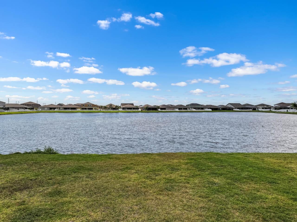

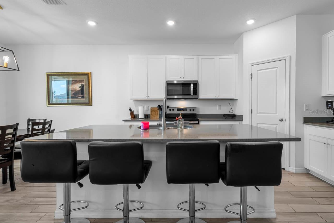
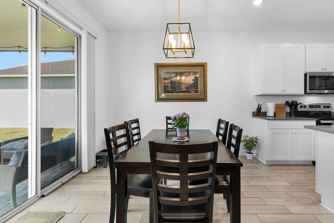

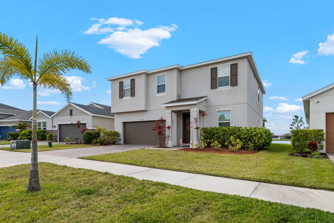

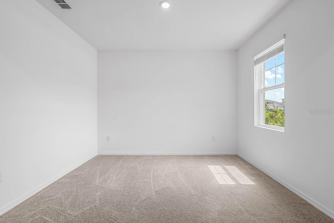
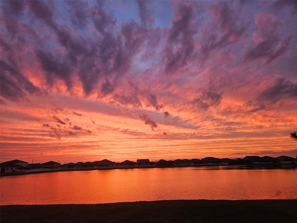







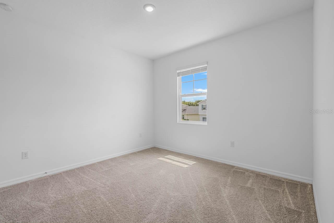



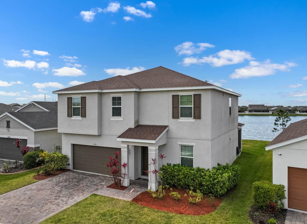


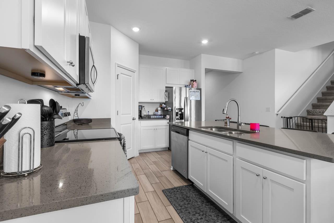


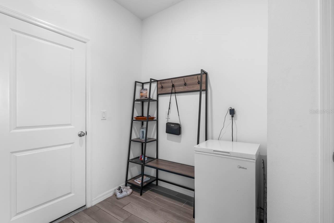
Active
13821 KINSALE ST
$438,900
Features:
Property Details
Remarks
One or more photo(s) has been virtually staged. MOTIVATED SELLERS OFFERING CLOSING COSTS ASSISTANCE. 2.3% Assumable VA mortgage available to qualified buyers. 4-Bedroom, 2.5-Bath Home with Sunset Water View! Welcome to this beautiful 2-story home, offering a spacious layout perfect for modern living. The downstairs features an open and inviting kitchen with elegant quartz countertops, 42-inch cabinetry, and stainless steel appliances—ideal for both cooking and entertaining. A set of sliding doors leads out to a screened-in patio, allowing you to relax and take in the stunning pond views and nightly sunsets. The main level also includes a flex room, perfect for an office or study, and a convenient half bath for guests. The open floor plan is finished with stylish tile flooring that complements the home’s overall design. Upstairs, you'll find all four bedrooms, a loft, and a laundry room. The large primary bedroom includes an ensuite bathroom with dual sinks, a step-in shower, an extra-large walk-in closet, and water views. Both upstairs bathrooms feature matching grey quartz countertops and dual sinks for a sleek, modern look. Plush carpeting throughout the upper level adds warmth and comfort. Outside, a large yard provides ample space for outdoor activities, while a spacious driveway leads to the attached 2-car garage. South Fork Community offers a clubhouse with community pool, playground, tennis courts, and activities. Located of of 301 close to retail shops and restraurants. Short drive to Tampa, Sarasota, and St. Pete beaches. Schedule your private showing today.
Financial Considerations
Price:
$438,900
HOA Fee:
150
Tax Amount:
$9000.25
Price per SqFt:
$163.59
Tax Legal Description:
SOUTH FORK TRACT S AND TRACT T LOT 37 BLOCK T-3
Exterior Features
Lot Size:
6434
Lot Features:
N/A
Waterfront:
No
Parking Spaces:
N/A
Parking:
N/A
Roof:
Shingle
Pool:
No
Pool Features:
N/A
Interior Features
Bedrooms:
4
Bathrooms:
3
Heating:
Central
Cooling:
Central Air
Appliances:
Dishwasher, Disposal, Dryer, Electric Water Heater, Exhaust Fan, Microwave, Range, Refrigerator, Washer
Furnished:
No
Floor:
Carpet, Ceramic Tile
Levels:
Two
Additional Features
Property Sub Type:
Single Family Residence
Style:
N/A
Year Built:
2020
Construction Type:
Block, Stucco
Garage Spaces:
Yes
Covered Spaces:
N/A
Direction Faces:
East
Pets Allowed:
Yes
Special Condition:
None
Additional Features:
Sidewalk, Sliding Doors
Additional Features 2:
Buyer to verify restrictions
Map
- Address13821 KINSALE ST
Featured Properties