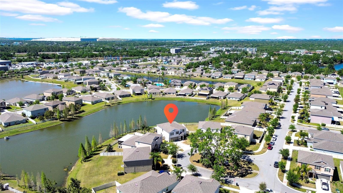
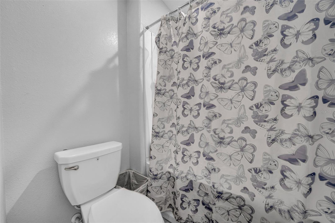
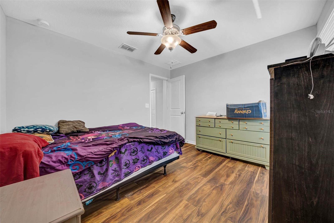
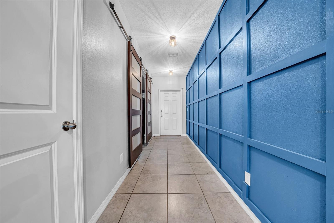
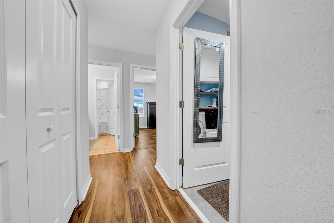

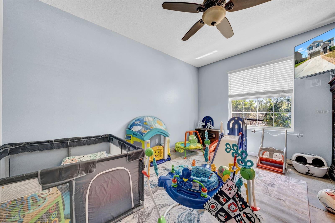
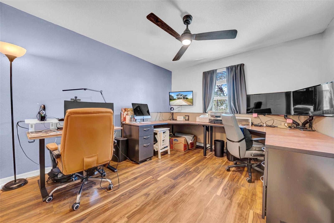
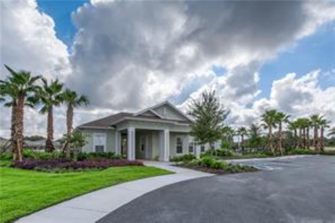
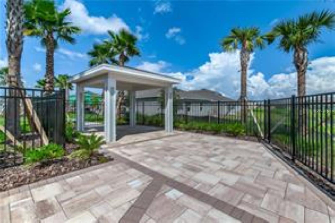
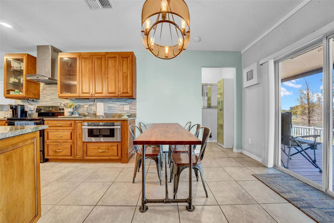
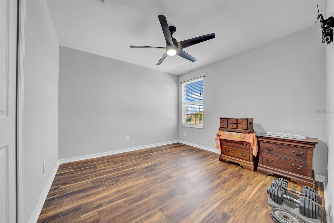
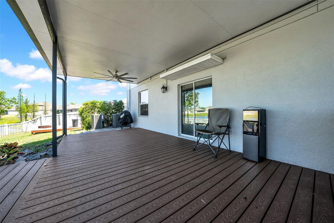
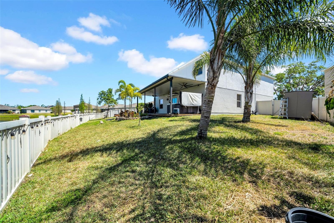


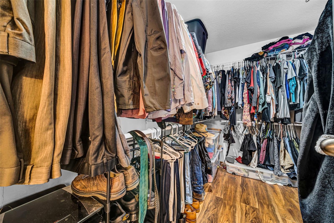
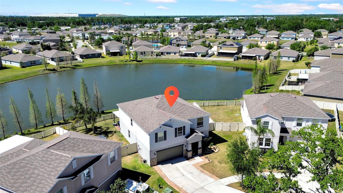
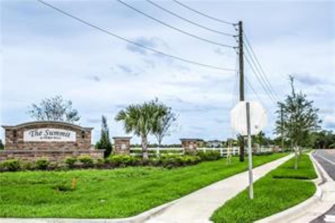
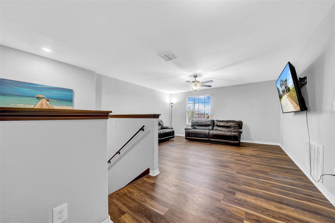
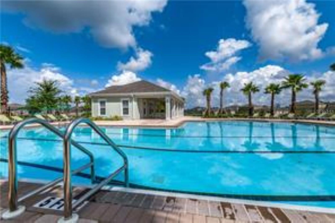


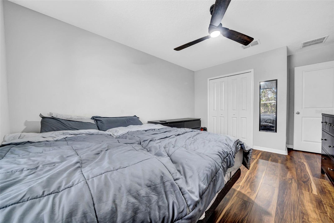
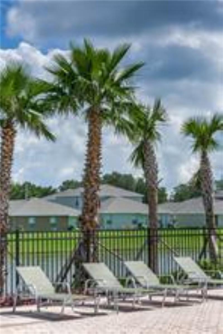
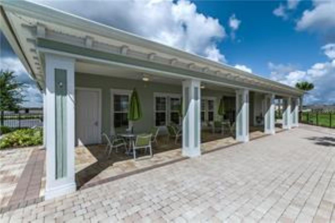
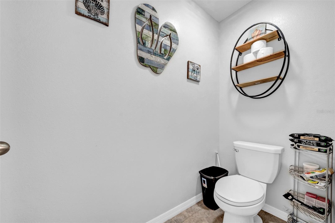
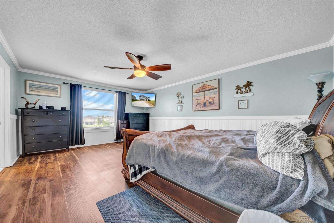
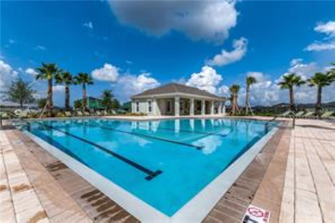
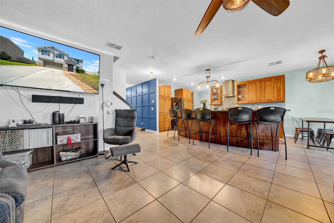

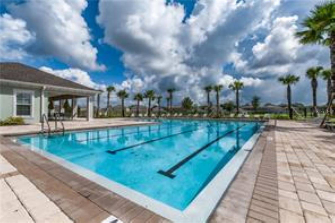
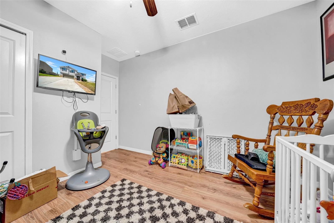
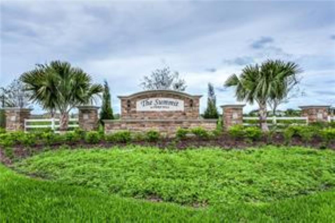
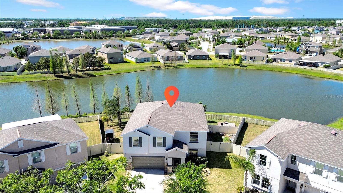

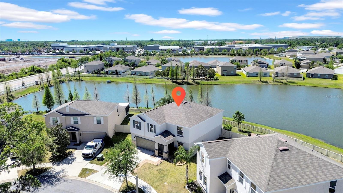
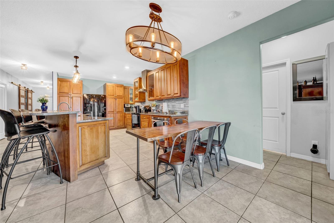

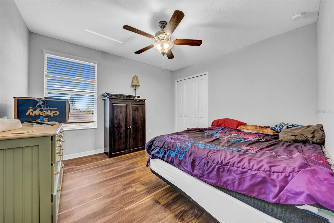

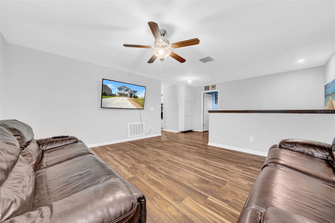
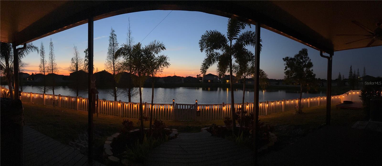
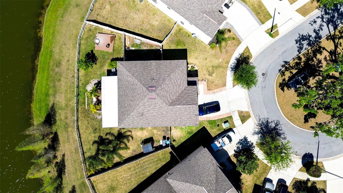
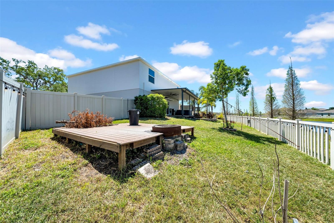
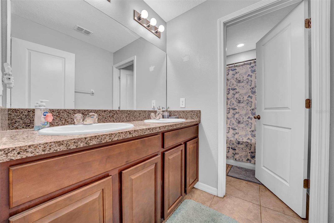
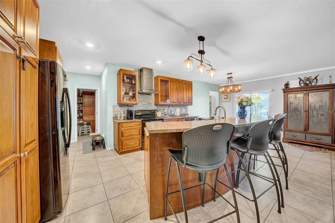
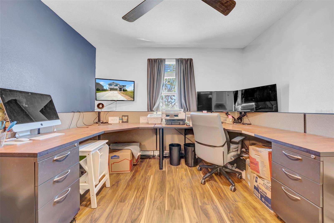
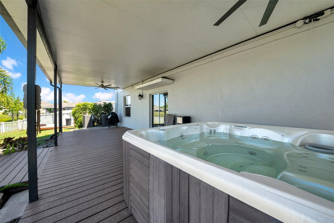
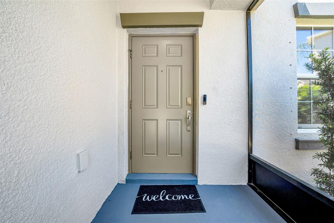
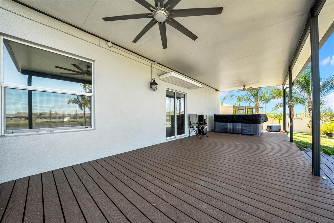

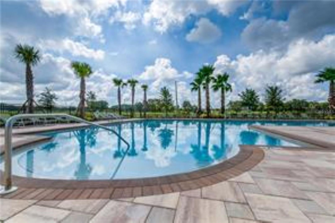
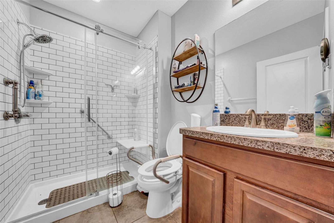
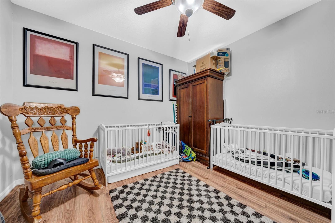
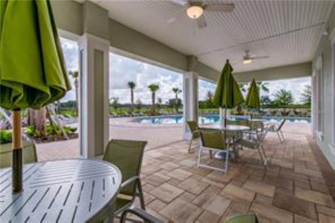
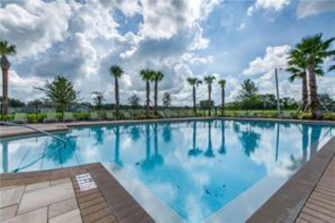


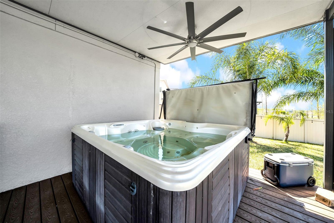
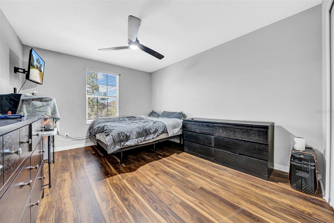
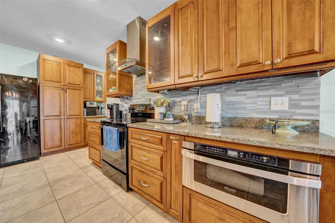
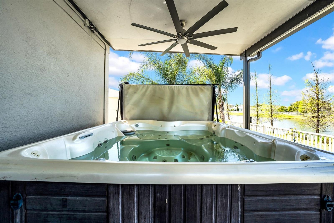
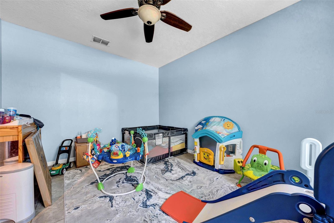

Active
10612 STRAWBERRY TETRA DR
$498,000
Features:
Property Details
Remarks
Welcome to the Summit at Fern Hill! This community is conveniently located near Interstate 75, with distances of 5-10 minutes to Brandon and 10-15 minutes to Tampa. The Summit at Fern Hill offers a resort-style pool, clubhouse, playground, and dog park area. This large 6 bedroom 3,076-square-foot home in a cul-de-sac sits on a large pond, so there are no backyard neighbors just an amazing view! The “Richmond” floor plan features a den/office and a secondary bedroom/bathroom downstairs. The newly designed open concept makes this home inviting and perfect for entertaining and family bonding. The bedrooms and bathrooms are large, and the Loft/Bonus room upstairs completes the perfection of this highly sought-after floor plan. Many excellent features are included such as 18” tile throughout the first floor, all brand new appliances in the kitchen, washer and dryer package, 2” blinds on all the windows, dual 15 seer A/C units with 10 year warranty, in-wall pest control system, St. Augustine sod with sprinkler system. Remodeled kitchen w/ granite countertops, upgraded ADA complaint shower on first floor, decking the entire width of the back of the house, insulated patio awning, decorative rock on front of house, enclosed front porch, ceiling mounted storage racks, fire pit deck, PVC fencing with enclosed side yard for private storage area, wood laminate flooring all upstairs, and in the 1st floor bedroom. New exterior painting.
Financial Considerations
Price:
$498,000
HOA Fee:
12
Tax Amount:
$8172.2
Price per SqFt:
$161.9
Tax Legal Description:
FERN HILL PHASE 1A LOT 115
Exterior Features
Lot Size:
7370
Lot Features:
Cul-De-Sac
Waterfront:
No
Parking Spaces:
N/A
Parking:
Garage Door Opener
Roof:
Shingle
Pool:
No
Pool Features:
Deck
Interior Features
Bedrooms:
6
Bathrooms:
3
Heating:
Electric
Cooling:
Central Air
Appliances:
Convection Oven, Cooktop, Dishwasher, Disposal, Dryer, Exhaust Fan, Ice Maker, Microwave
Furnished:
No
Floor:
Ceramic Tile, Laminate
Levels:
Two
Additional Features
Property Sub Type:
Single Family Residence
Style:
N/A
Year Built:
2018
Construction Type:
Stucco
Garage Spaces:
Yes
Covered Spaces:
N/A
Direction Faces:
Southwest
Pets Allowed:
Yes
Special Condition:
None
Additional Features:
Hurricane Shutters, Irrigation System, Sauna
Additional Features 2:
N/A
Map
- Address10612 STRAWBERRY TETRA DR
Featured Properties