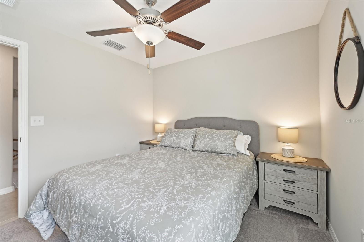
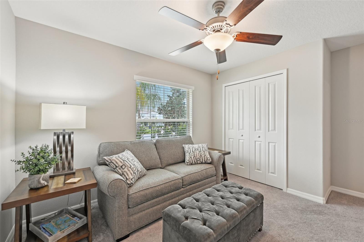
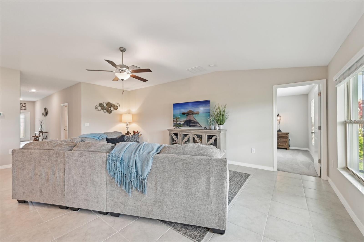
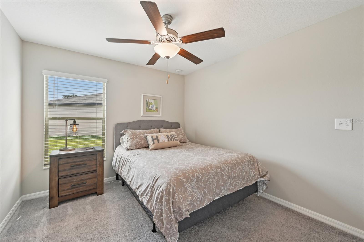
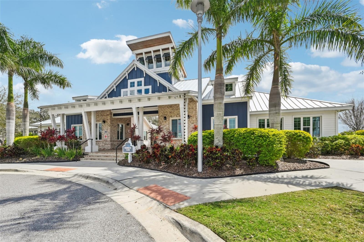
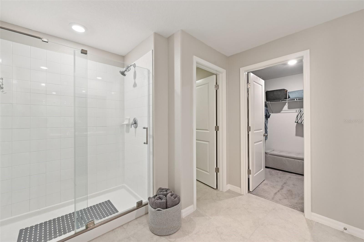
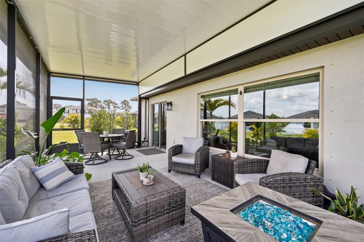
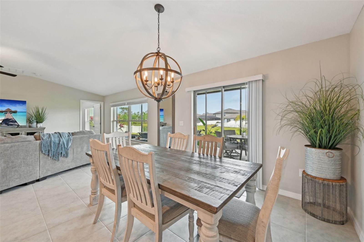
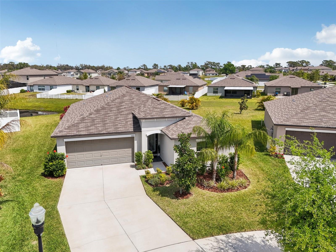
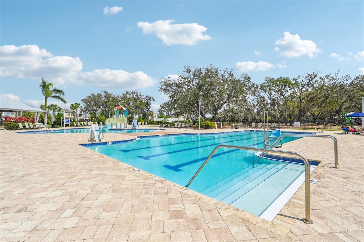

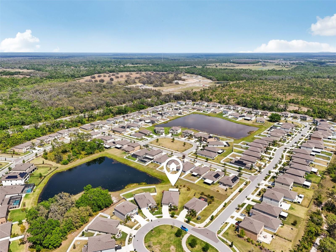
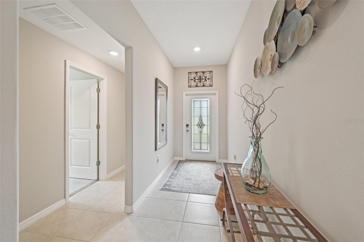
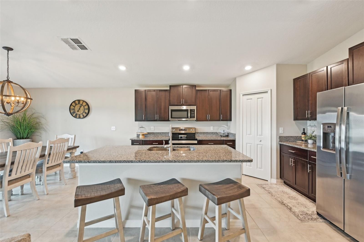
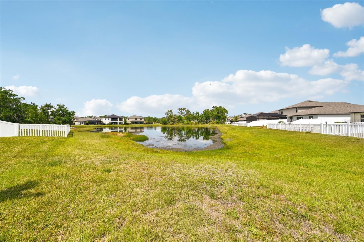
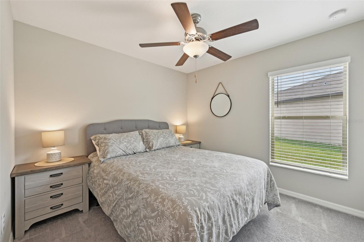
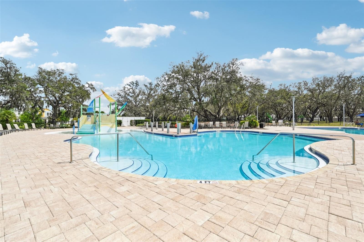

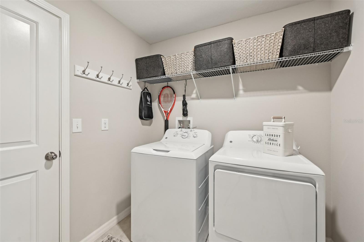
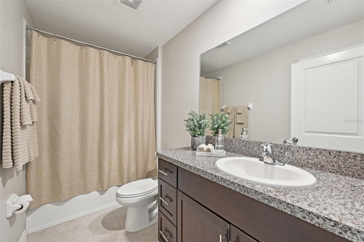
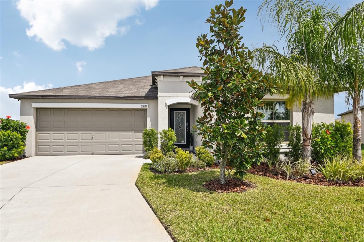
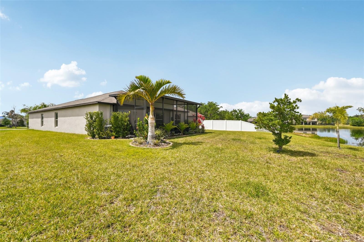
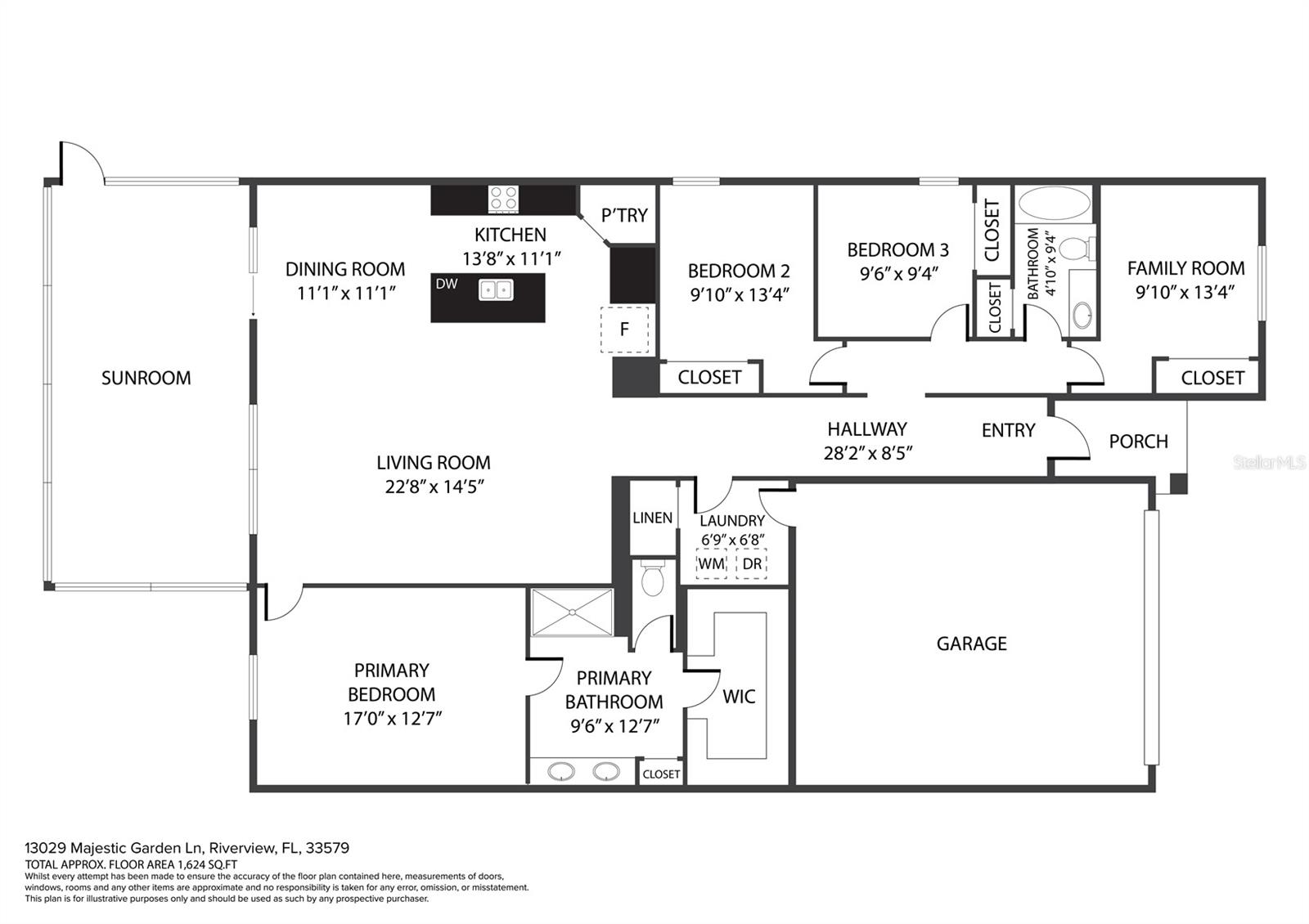
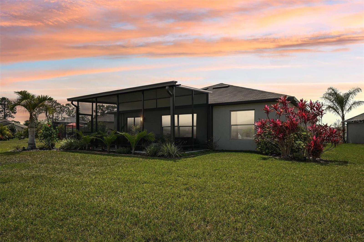
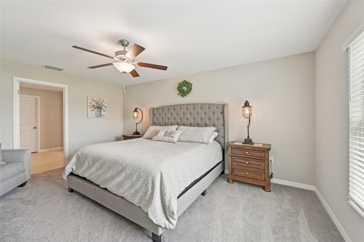

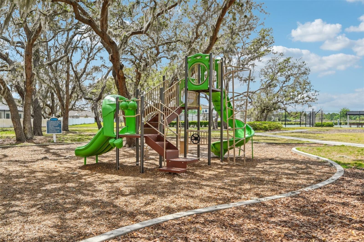
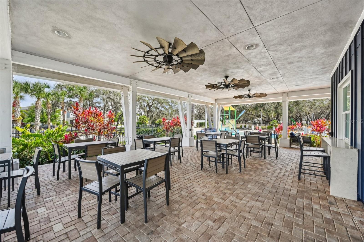
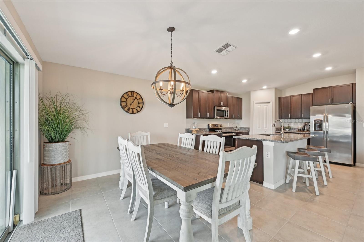
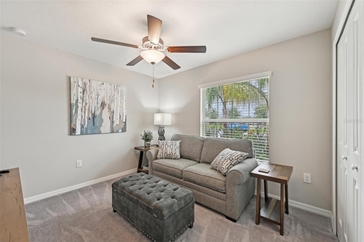
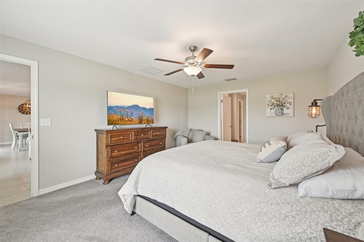
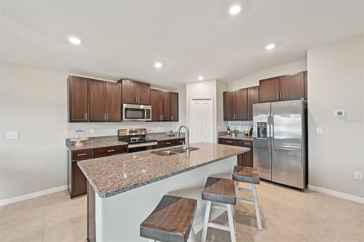
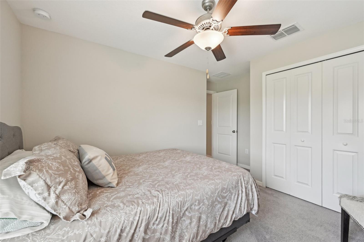
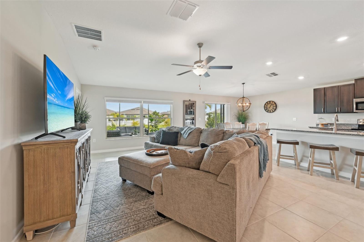
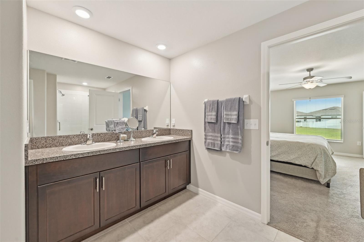
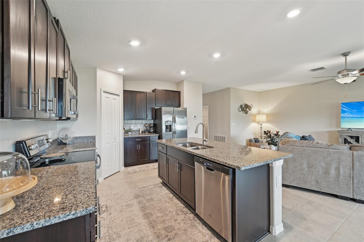
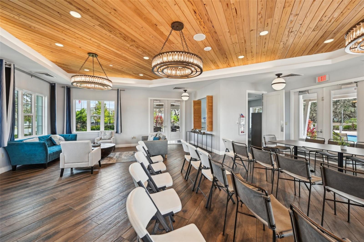
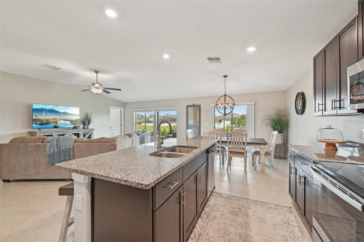
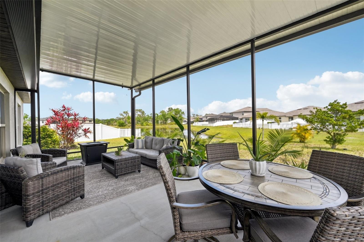
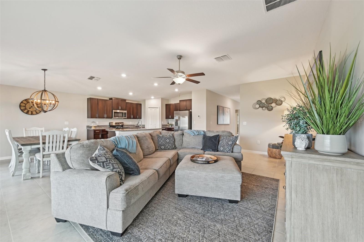
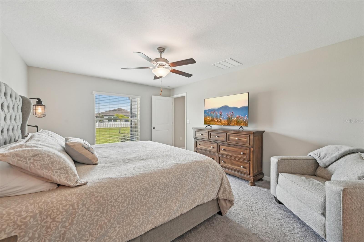
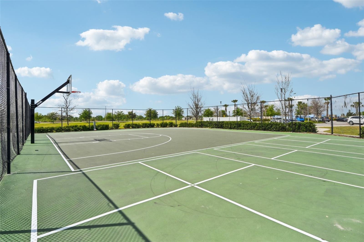
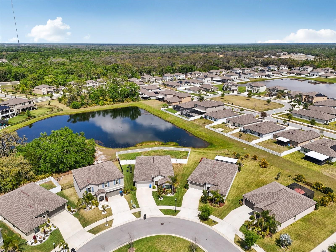

Active
13029 MAJESTIC GARDEN LN
$399,900
Features:
Property Details
Remarks
Welcome to this spacious single level 4-bedroom, 2-bathroom home located in desirable Riverview, Florida. With 1,935 square feet of living space, a 2-car garage, and a 12ft x 24ft covered screened room. This home’s split floor plan offers plenty of room and privacy for family and guests. As you enter, you’ll be immediately pleased by the open floor plan that seamlessly connects the kitchen, dining area, and living room, creating a perfect space for entertaining and everyday living. The kitchen allows for easy functionality, featuring a center island, solid wood cabinets, stainless steel appliances, and a pantry for added storage. Just off the kitchen, you'll find the dining area, as well as the spacious living room for comfortable relaxation. The primary bedroom is a relaxing retreat, offering an en-suite bathroom with dual sinks, a large walk-in glass door and tiled shower, and an expansive walk-in closet. The covered screen room overlooks a pond allowing for an idyllic spot to relax and enjoy the view. This outdoor space also adds an additional 288 square feet of entertaining area. Nestled in the highly sought-after Triple Creek community, residents gain access to an array of exceptional amenities including tennis and pickleball courts, a fully equipped gym, and three sparkling community pools. The dog park provides a playful space for furry friends to explore. Enjoy the natural beauty of miles of Triple Creek Preserve trails just steps from your door, along with wide paved bikeways and walkways that wind throughout the neighborhood. This home is the perfect blend of comfort, convenience, outdoor recreation, and community living.
Financial Considerations
Price:
$399,900
HOA Fee:
100.34
Tax Amount:
$6862.27
Price per SqFt:
$206.67
Tax Legal Description:
TRIPLE CREEK PHASE 6 VILLAGE H LOT 81
Exterior Features
Lot Size:
9575
Lot Features:
Cul-De-Sac, Level, Sidewalk, Paved
Waterfront:
No
Parking Spaces:
N/A
Parking:
Driveway, Garage Door Opener
Roof:
Shingle
Pool:
No
Pool Features:
N/A
Interior Features
Bedrooms:
4
Bathrooms:
2
Heating:
Central
Cooling:
Central Air
Appliances:
Convection Oven, Dishwasher, Disposal, Dryer, Electric Water Heater, Microwave, Refrigerator, Washer
Furnished:
Yes
Floor:
Carpet, Ceramic Tile, Tile
Levels:
One
Additional Features
Property Sub Type:
Single Family Residence
Style:
N/A
Year Built:
2021
Construction Type:
Stucco
Garage Spaces:
Yes
Covered Spaces:
N/A
Direction Faces:
Southwest
Pets Allowed:
Yes
Special Condition:
None
Additional Features:
Hurricane Shutters, Irrigation System, Lighting, Sidewalk
Additional Features 2:
Buyer to verify additional lease restrictions.
Map
- Address13029 MAJESTIC GARDEN LN
Featured Properties