

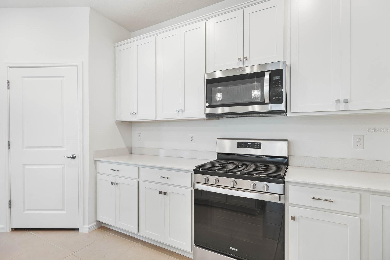








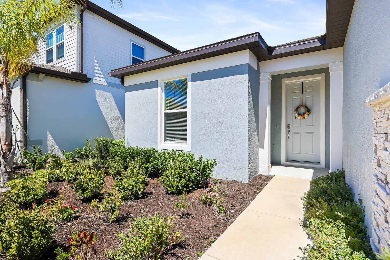
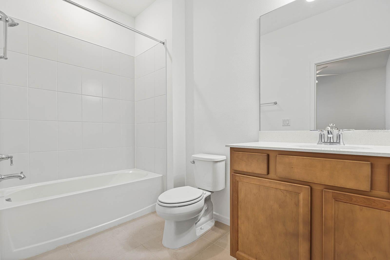
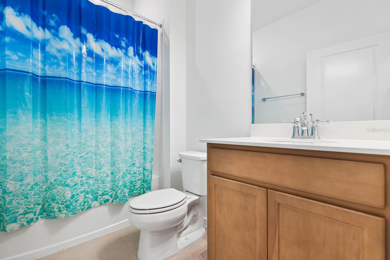
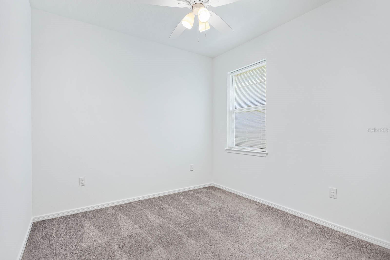
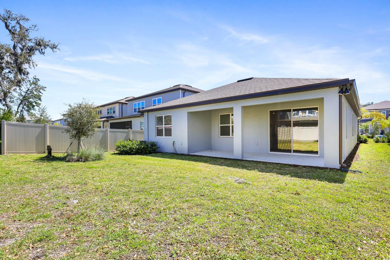
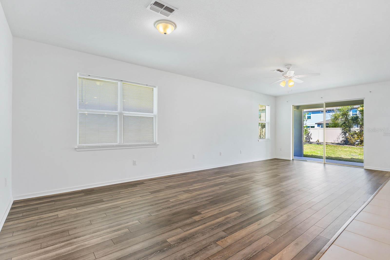

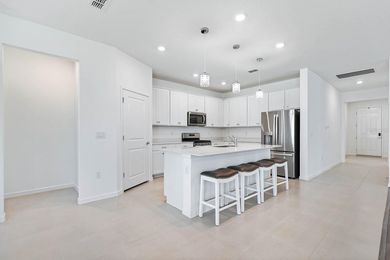



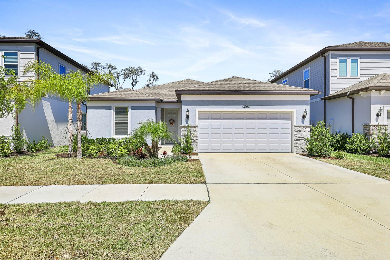
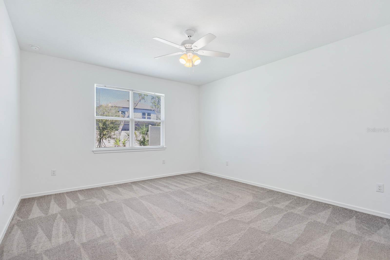
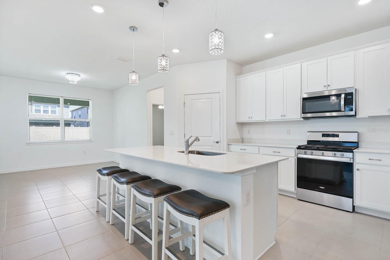


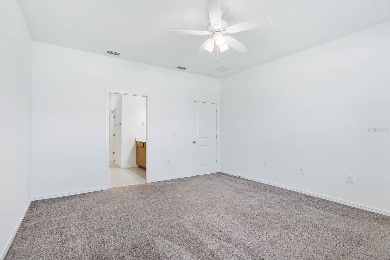
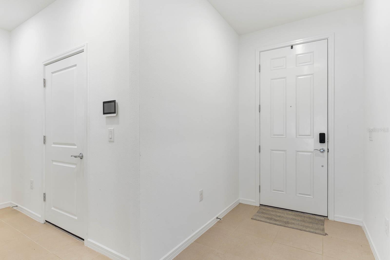


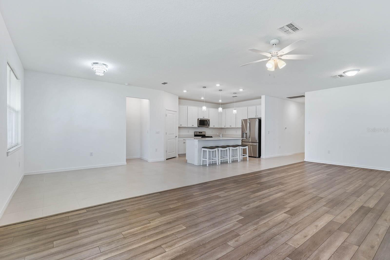


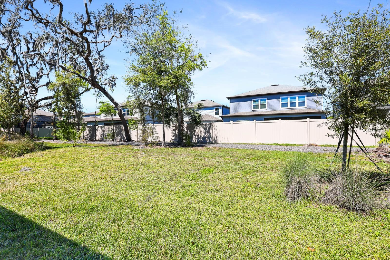


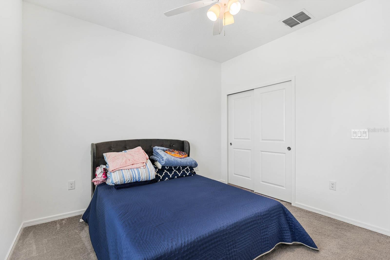
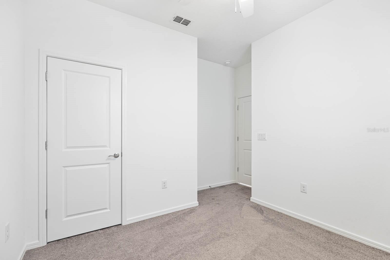

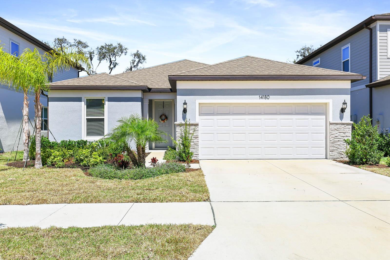



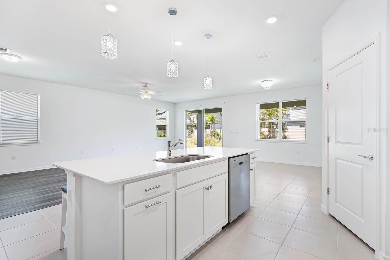
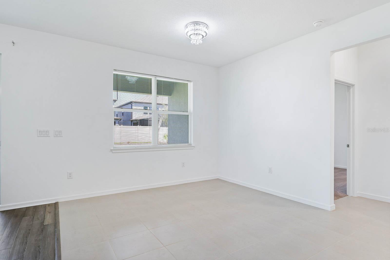
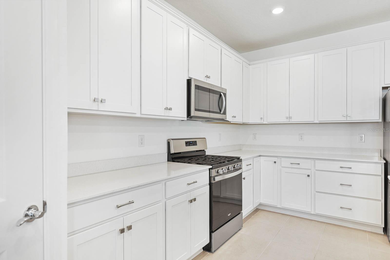


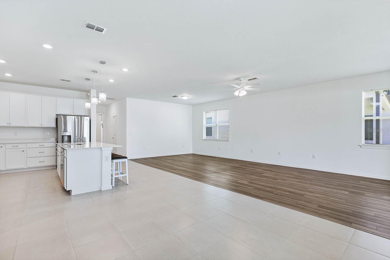

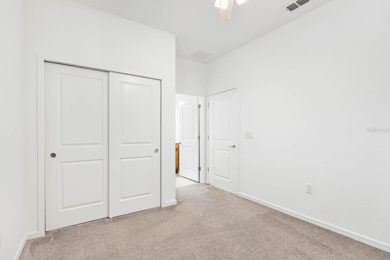


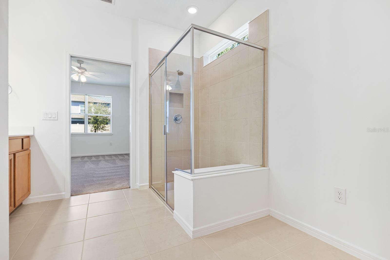
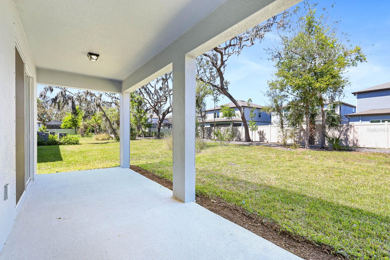
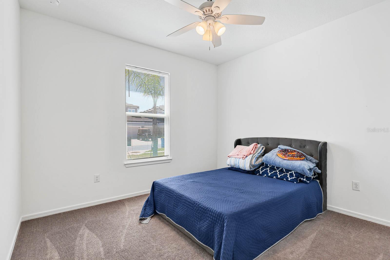

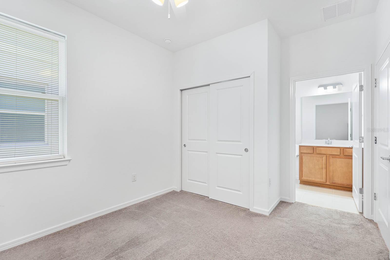
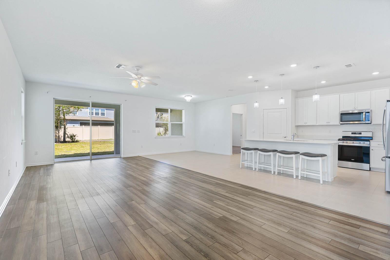



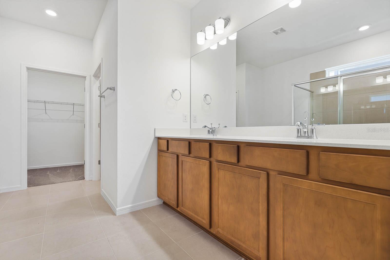
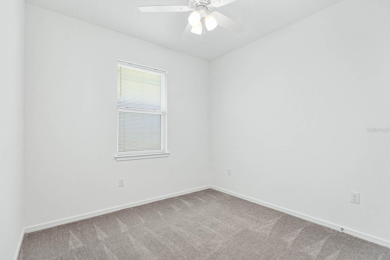

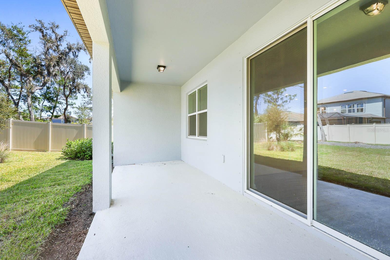
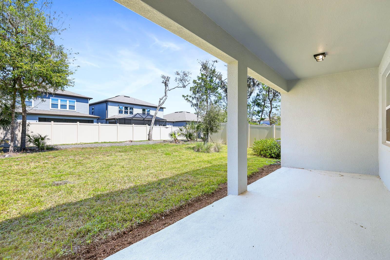
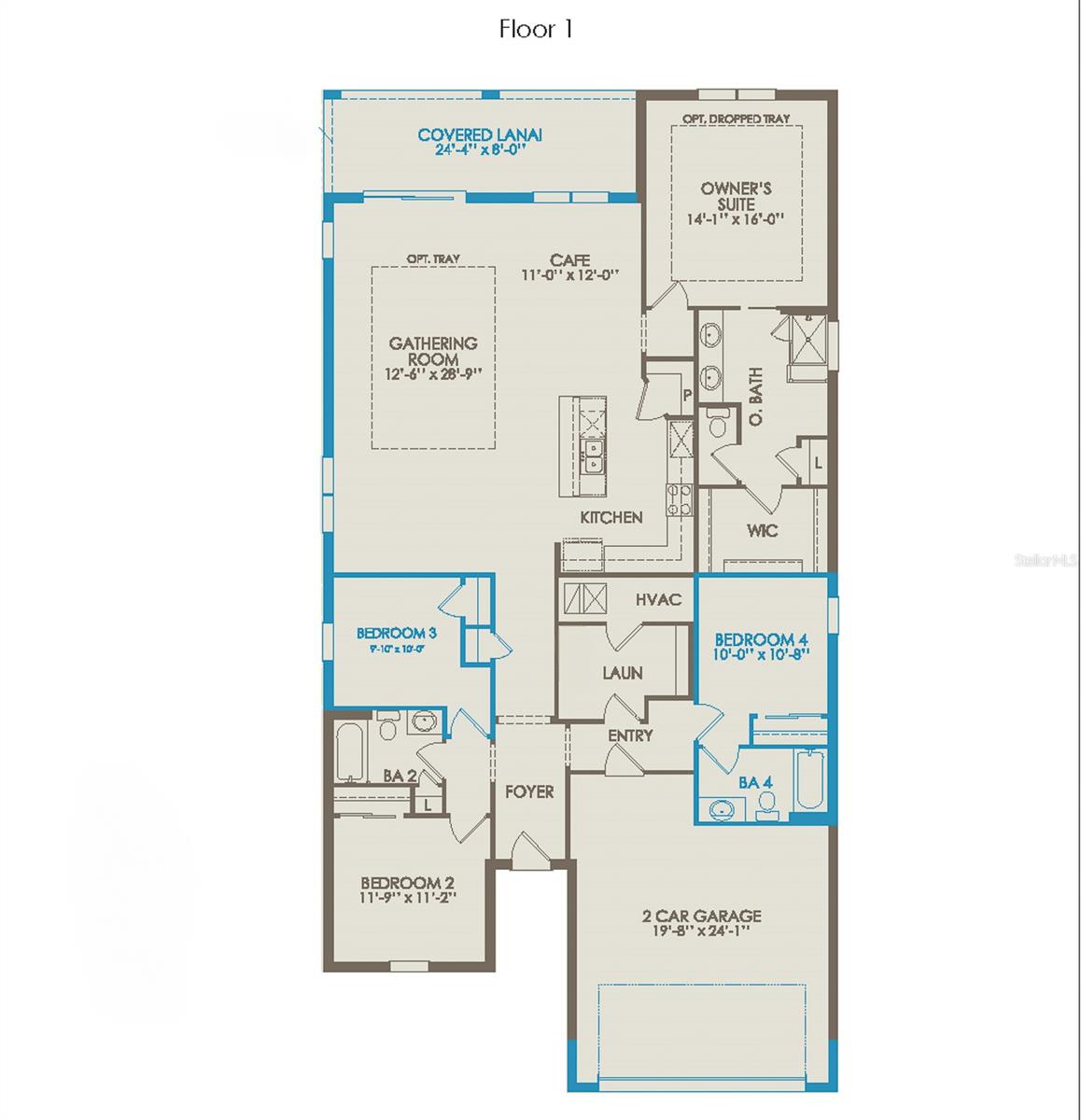
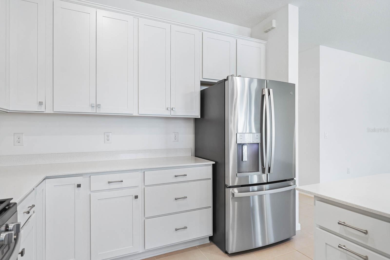



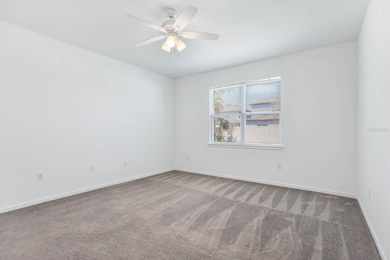
Active
14180 SAMOA HILL CT
$475,000
Features:
Property Details
Remarks
One or more photo(s) has been virtually staged. **Huge price improvement on this practically new home!** Discover the perfect blend of style and functionality in this Pulte-built Mystique floor plan located in the gated Hammock Crest community. Offering 2,232 sq. ft. of thoughtfully designed living space, this four-bedroom, three-bathroom home features a three-way split bedroom layout for added privacy. The heart of the home is the spacious kitchen, complete with quartz countertops, a large center island with seating and prep space, stainless steel appliances, including a gas range. The kitchen seamlessly flows into the massive living and dining rooms, creating an ideal setting for entertaining. Sliding glass doors in the living room open to a large covered patio, perfect for enjoying Florida’s outdoor lifestyle. The primary suite, tucked at the back of the home, features an en-suite bathroom with a dual-sink vanity, oversized walk-in shower, private water closet, and generous walk-in closet. Bedrooms two and three are positioned toward the front right side of the home and share access to a full bathroom with a tub/shower combination. Bedroom four, located on the left side, offers added privacy with its own en- suite bathroom featuring a tub/shower combo. A spacious laundry room with an additional storage closet provides everyday convenience. Freshly repainted in February 2025, this home is move-in ready! Ideally located, residents enjoy easy access to top-rated Hillsborough County schools, shopping, dining, and major highways, ensuring a seamless commute to Tampa and beyond.
Financial Considerations
Price:
$475,000
HOA Fee:
129
Tax Amount:
$3113.11
Price per SqFt:
$212.81
Tax Legal Description:
HAMMOCK CREST LOT 83
Exterior Features
Lot Size:
6227
Lot Features:
Sidewalk
Waterfront:
No
Parking Spaces:
N/A
Parking:
Driveway, Garage Door Opener
Roof:
Shingle
Pool:
No
Pool Features:
N/A
Interior Features
Bedrooms:
4
Bathrooms:
3
Heating:
Central
Cooling:
Central Air
Appliances:
Dishwasher, Disposal, Gas Water Heater, Microwave, Range, Refrigerator
Furnished:
No
Floor:
Carpet, Ceramic Tile, Laminate
Levels:
One
Additional Features
Property Sub Type:
Single Family Residence
Style:
N/A
Year Built:
2024
Construction Type:
Block, Stucco
Garage Spaces:
Yes
Covered Spaces:
N/A
Direction Faces:
South
Pets Allowed:
Yes
Special Condition:
None
Additional Features:
Hurricane Shutters, Lighting, Rain Gutters, Sidewalk, Sliding Doors
Additional Features 2:
Buyer or buyer's agent to confirm and verify HOA fees and regulations.
Map
- Address14180 SAMOA HILL CT
Featured Properties