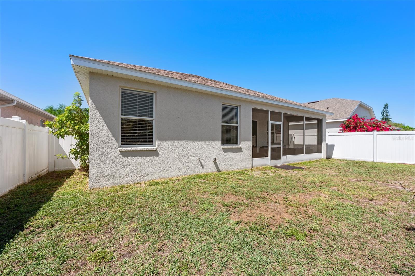
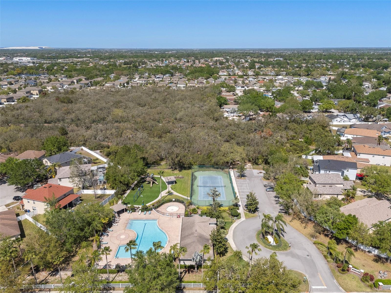
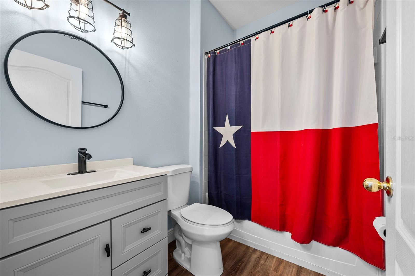
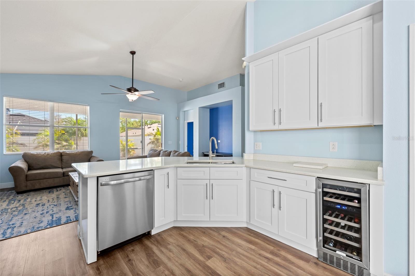
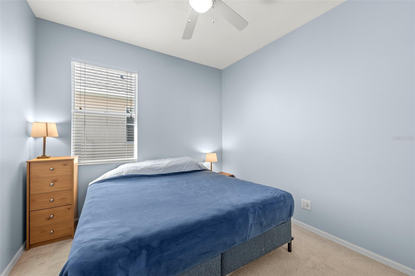
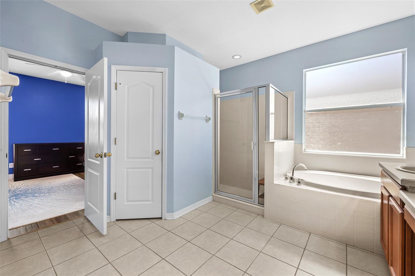
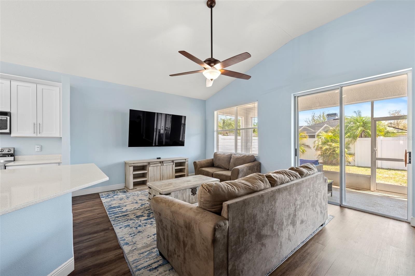
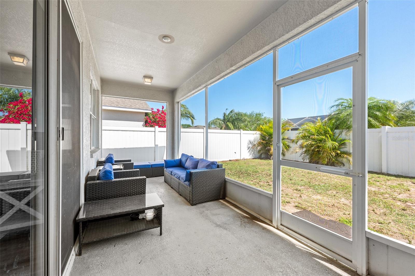
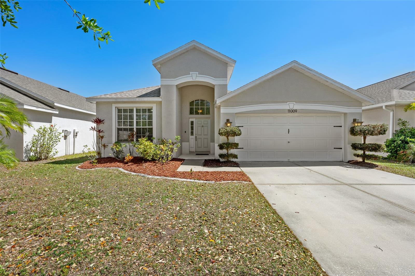
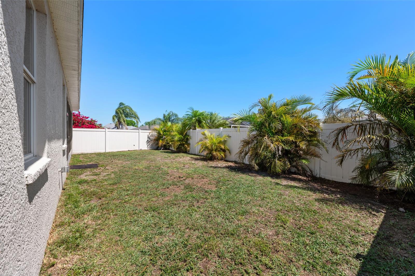
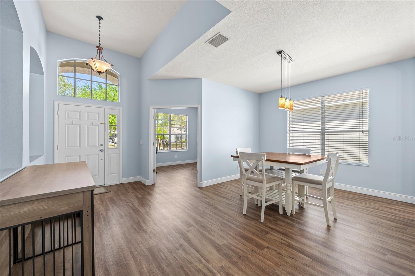
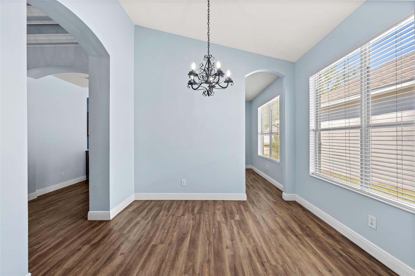

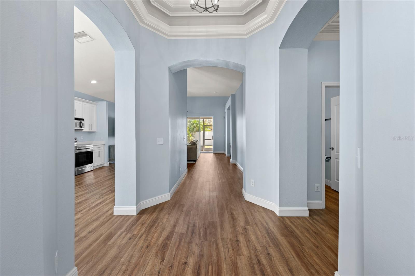
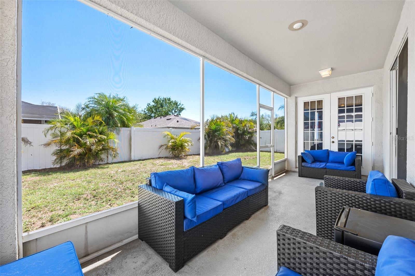
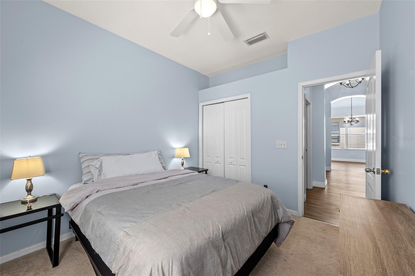
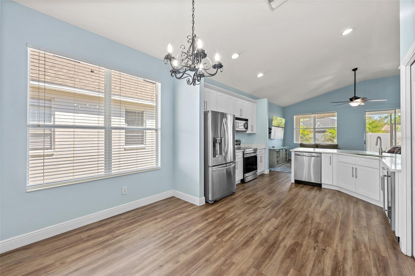
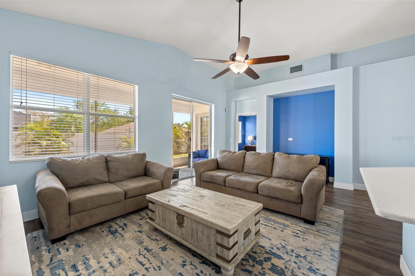
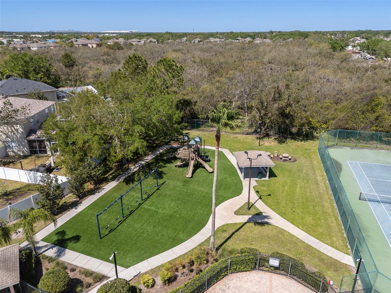
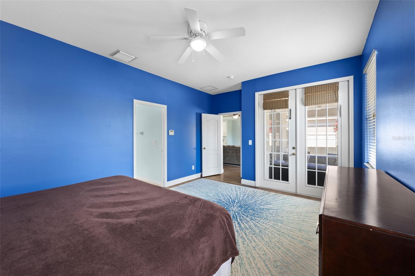
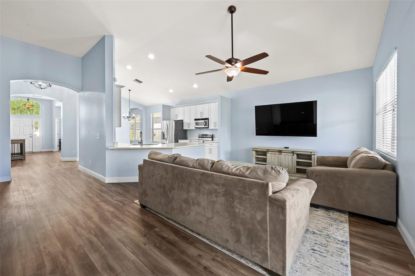
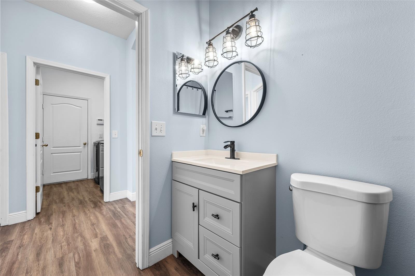
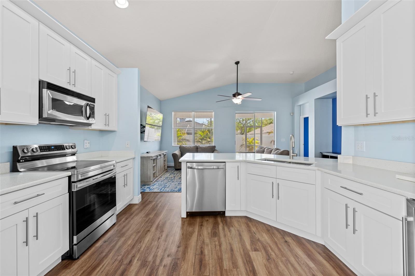
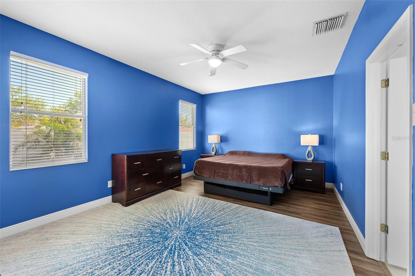
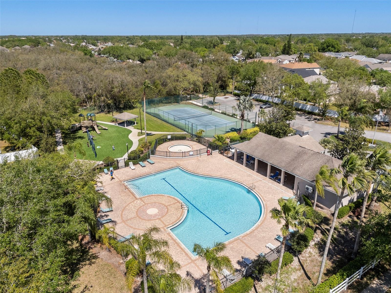
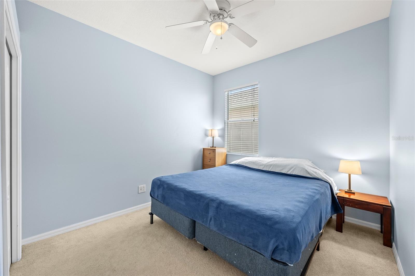
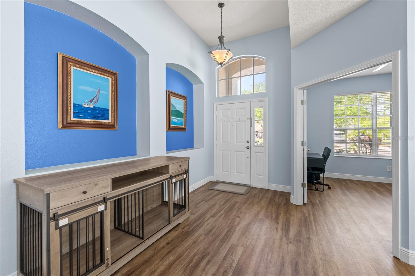
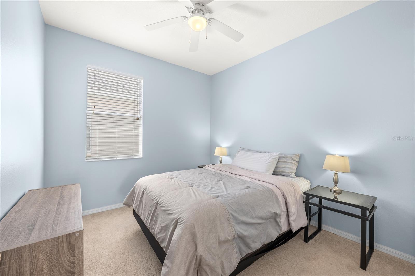
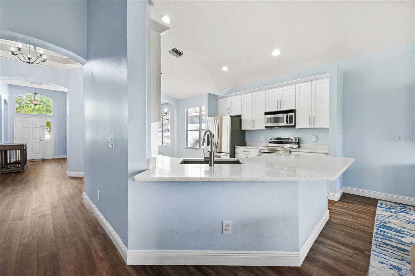
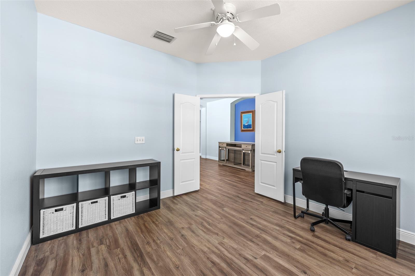
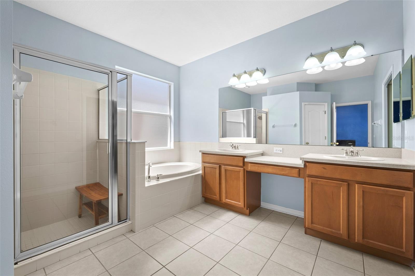
Active
11009 SILVER DANCER DR
$419,990
Features:
Property Details
Remarks
Welcome to this stunning 3 bedroom, 2 bath home with an office, nestled in the heart of Riverview on a CUL-DE-SAC! This impeccably maintained residence boasts a range of recent updates, ensuring modern comfort and style. A new roof and newer exterior paint provide peace of mind and enhanced curb appeal. Step inside to discover the elegance of new luxury vinyl plank flooring that flows seamlessly throughout the entire home, creating a sense of spaciousness and continuity. The well-appointed office offers a dedicated space for productivity or creativity, perfect for today where many work from home. Could be used so many other ways as well. Prepare to be amazed by the fully updated kitchen, showcasing pristine shaker cabinets and quartz countertops. The open floor plan seamlessly connects the kitchen, dining, and living areas, enhancing the flow of natural light and facilitating effortless entertaining. With 3 good sized bedrooms, everyone can find their own retreat, while the 2 bathrooms feature modern fixtures for your convenience. Located in the desirable Riverview area, this home offers convenience to local amenities, schools, and parks, making it a prime choice for those seeking a tranquil yet accessible setting. Don't miss your opportunity to own this beautifully updated home that combines comfort, style, and functionality in one irresistible package. Schedule your showing today and experience the best of Riverview living!
Financial Considerations
Price:
$419,990
HOA Fee:
110.25
Tax Amount:
$6714
Price per SqFt:
$201.72
Tax Legal Description:
SOUTH FORK UNIT 4 LOT 11 BLOCK H
Exterior Features
Lot Size:
5601
Lot Features:
Cul-De-Sac, Landscaped, Level, Sidewalk, Paved
Waterfront:
No
Parking Spaces:
N/A
Parking:
Driveway
Roof:
Shingle
Pool:
No
Pool Features:
N/A
Interior Features
Bedrooms:
3
Bathrooms:
2
Heating:
Central
Cooling:
Central Air
Appliances:
Convection Oven, Dishwasher, Disposal, Dryer, Electric Water Heater, Microwave, Refrigerator, Washer, Wine Refrigerator
Furnished:
No
Floor:
Carpet, Laminate
Levels:
One
Additional Features
Property Sub Type:
Single Family Residence
Style:
N/A
Year Built:
2004
Construction Type:
Block
Garage Spaces:
Yes
Covered Spaces:
N/A
Direction Faces:
South
Pets Allowed:
Yes
Special Condition:
None
Additional Features:
Lighting, Sidewalk
Additional Features 2:
Buyer responsible for verifying all lease restrictions
Map
- Address11009 SILVER DANCER DR
Featured Properties