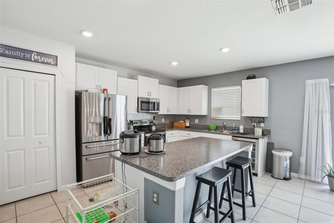
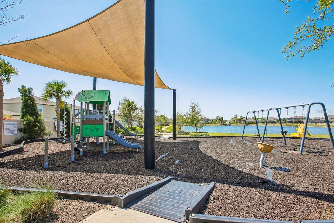
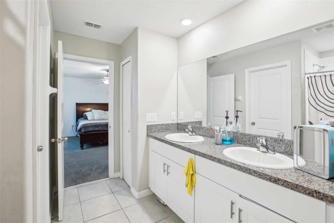
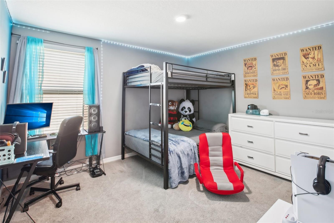
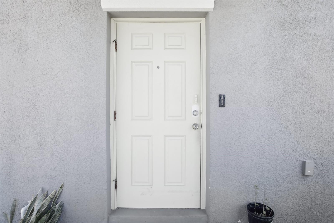
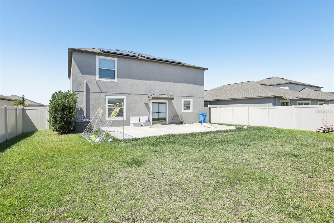
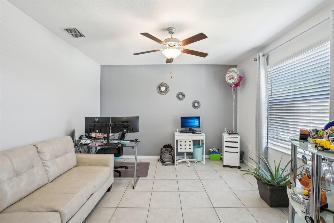
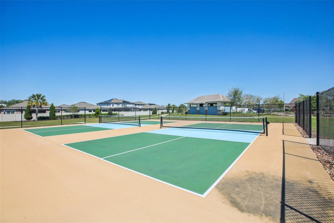
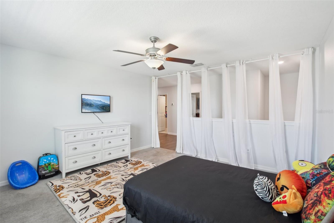
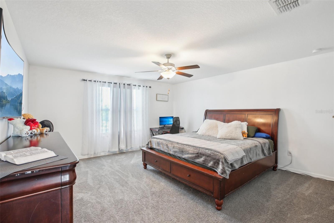
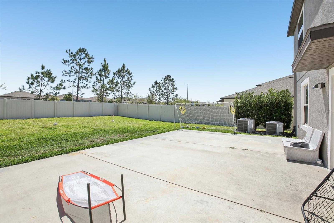
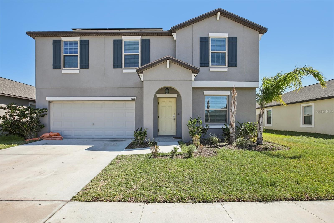
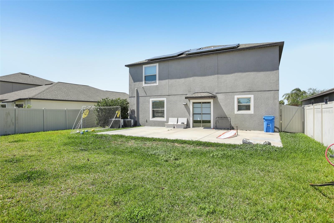
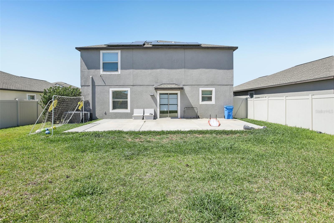
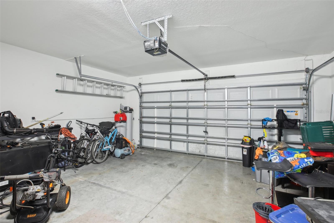
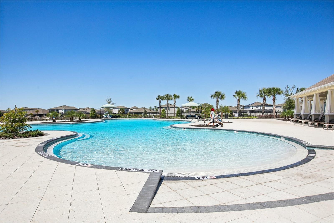
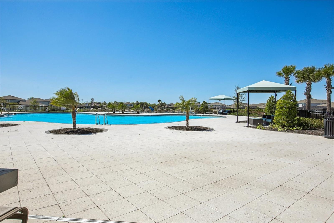
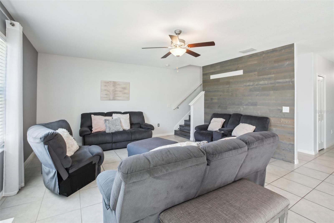
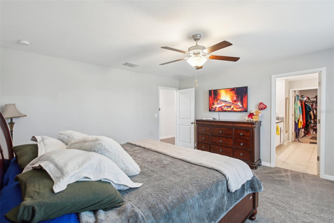
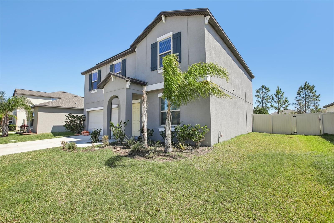
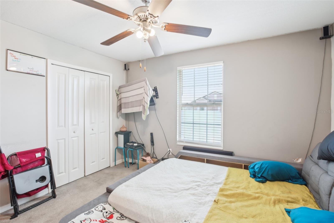
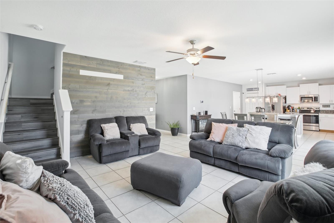
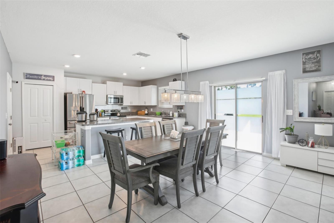
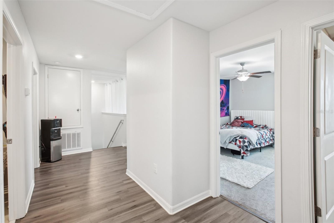
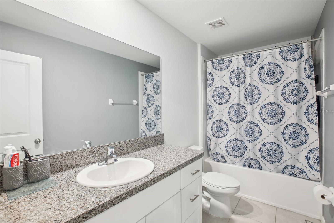
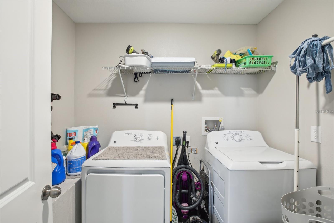
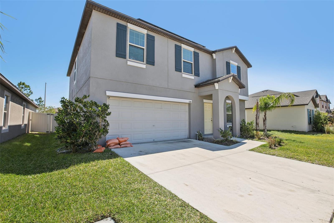
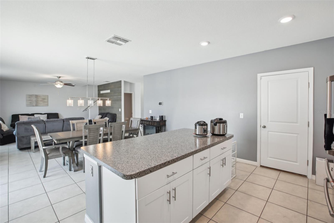
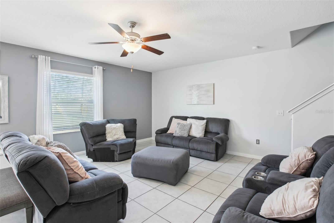
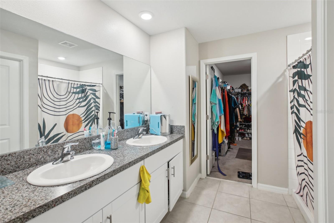
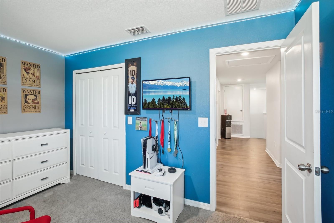
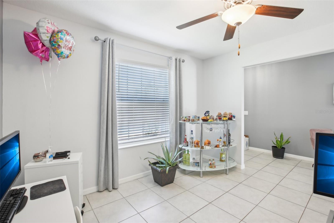
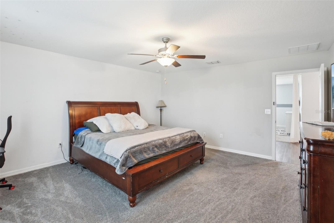
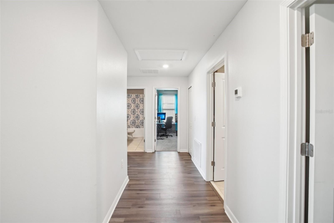
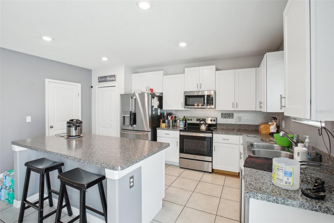
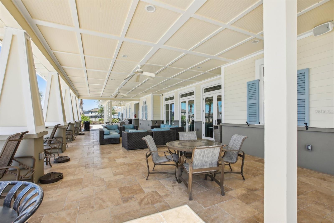
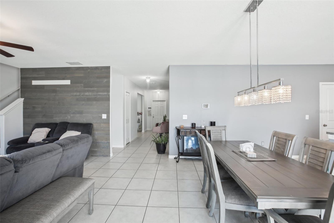
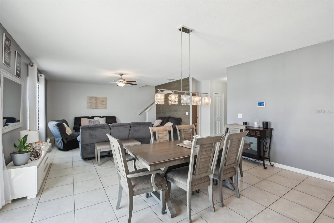
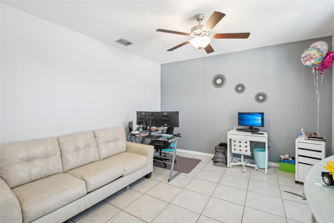
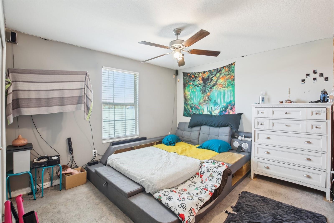
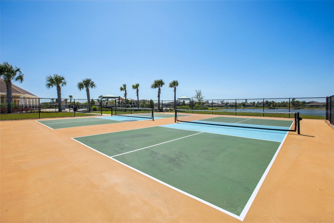
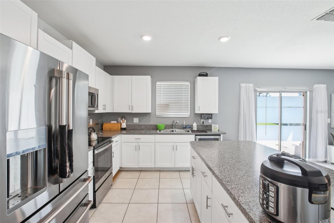
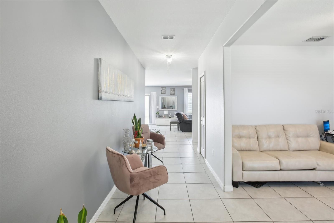
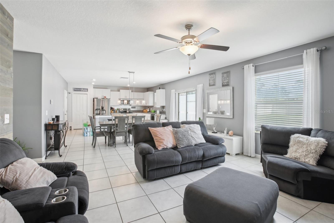
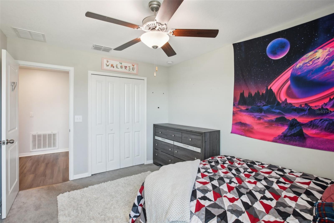
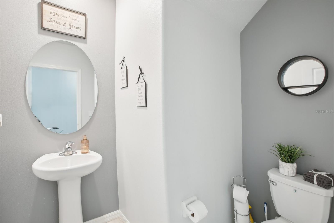
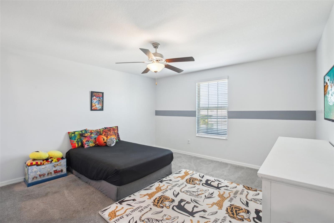
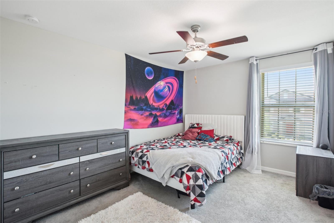
Active
11218 SAGE CANYON DR
$440,979
Features:
Property Details
Remarks
Envision a home where cherished family memories effortlessly come to life. This isn’t merely a house; it’s a remarkable upgrade to your lifestyle. Imagine yourself in a beautiful, modern single-family residence featuring 4 spacious bedrooms and 3 well-appointed bathrooms, crafted for your comfort and convenience. As you enter, the welcoming open floor plan draws you into a generously sized kitchen centered around an island—perfect for hosting gatherings. Expansive dining and family rooms blend seamlessly together, while a multifunctional flex room offers the flexibility for a home office or a cozy library retreat. Head upstairs, and you’ll discover a loft area ideal for additional living space, as well as a luxurious master suite equipped with a walk-in closet and dual sinks—your own private escape. With the added convenience of upstairs laundry facilities and a cozy 2-car garage, this home transcends mere shelter; it presents a space to truly flourish. Large windows welcome an abundance of natural light, elevating the home’s warm and inviting ambiance. Subtle gray tones on the walls harmonize beautifully with the elegant tile flooring, creating a chic and adaptable aesthetic. The open design effortlessly connects the living area with the dining space and kitchen, making it a perfect venue for family gatherings. This stylish kitchen boasts a pristine warm cream cabinetry, and an island that combines practicality with elegance. Solar panels, delivered debt-free. Take advantage of this opportunity to enjoy renewable energy and electricity savings. Ideal for a sustainable and worry-free life!
Financial Considerations
Price:
$440,979
HOA Fee:
107
Tax Amount:
$7619.16
Price per SqFt:
$170.66
Tax Legal Description:
VENTANA
Exterior Features
Lot Size:
6000
Lot Features:
In County
Waterfront:
No
Parking Spaces:
N/A
Parking:
N/A
Roof:
Shingle
Pool:
No
Pool Features:
N/A
Interior Features
Bedrooms:
4
Bathrooms:
3
Heating:
Central
Cooling:
Central Air
Appliances:
Dishwasher, Disposal, Dryer, Microwave, Range, Refrigerator, Washer
Furnished:
No
Floor:
Carpet, Ceramic Tile
Levels:
Two
Additional Features
Property Sub Type:
Single Family Residence
Style:
N/A
Year Built:
2020
Construction Type:
Block, Stucco
Garage Spaces:
Yes
Covered Spaces:
N/A
Direction Faces:
West
Pets Allowed:
Yes
Special Condition:
None
Additional Features:
Hurricane Shutters, Private Mailbox, Sidewalk
Additional Features 2:
Seller is not aware of restrictions, covenants, HOA, etc. It is the responsibility of the buyer to verify all of this information to their satisfaction.
Map
- Address11218 SAGE CANYON DR
Featured Properties