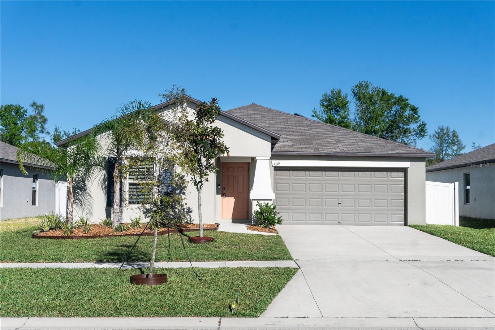
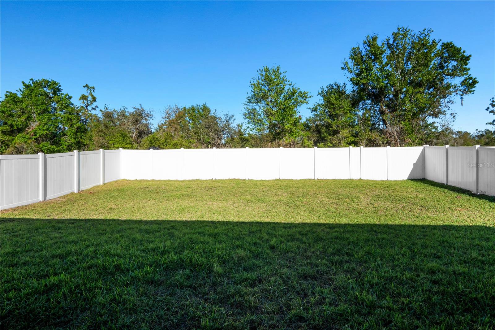
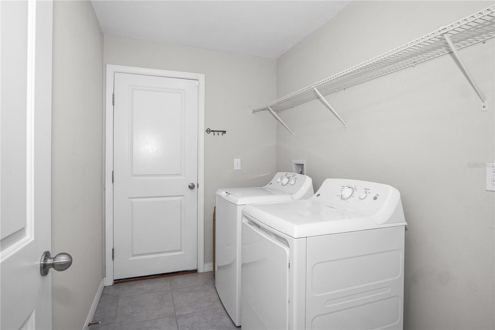
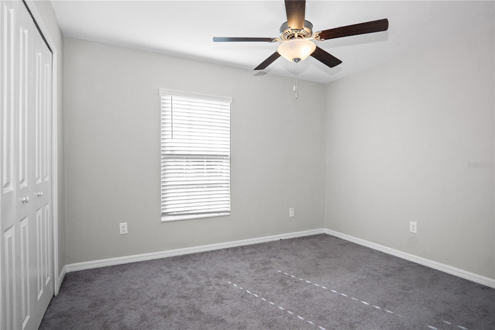
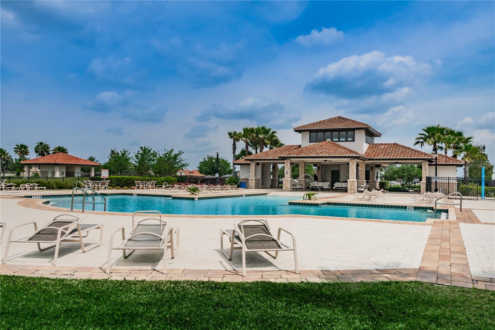
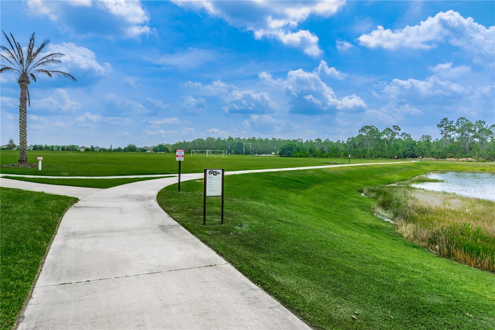
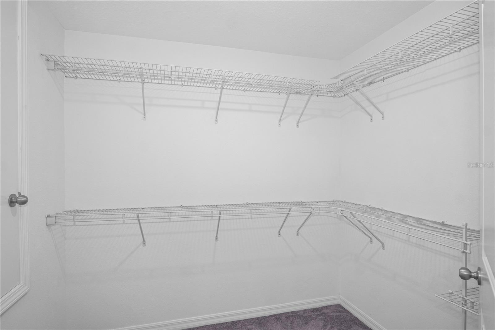
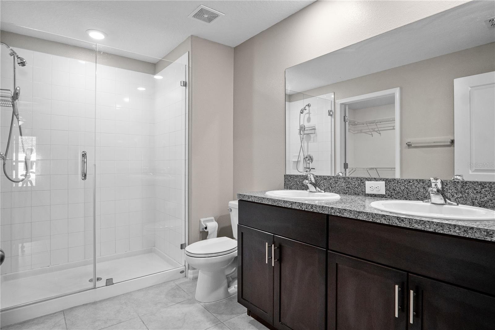
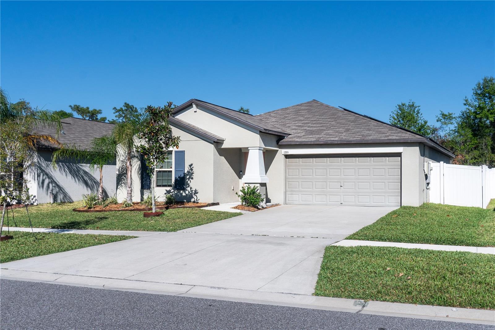
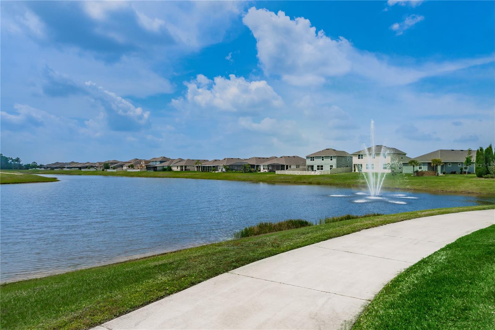
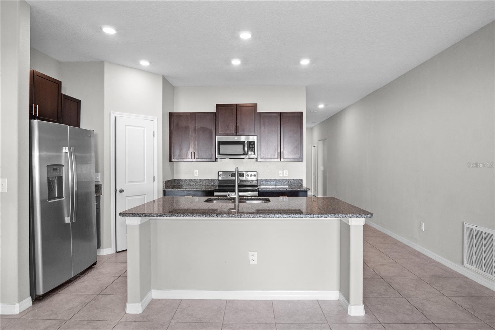
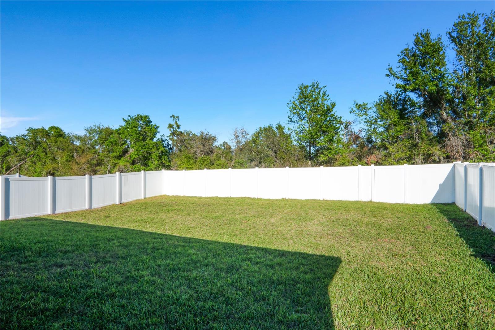
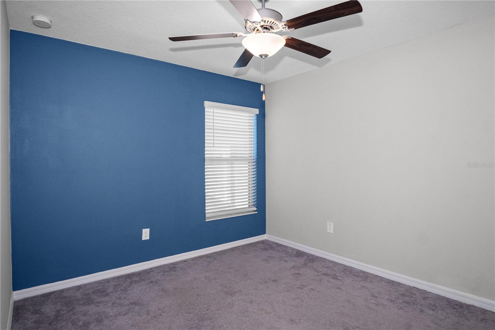
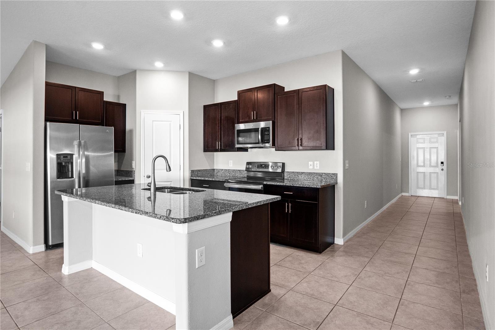
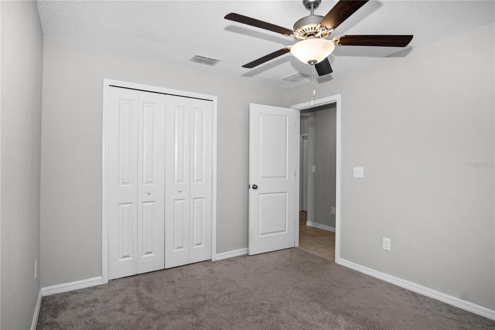
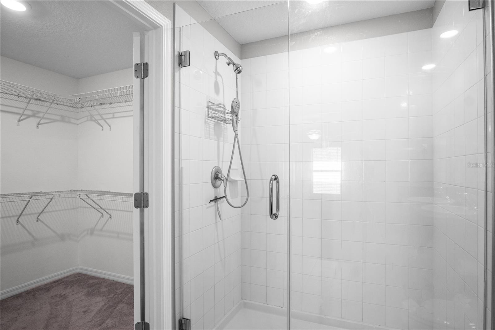
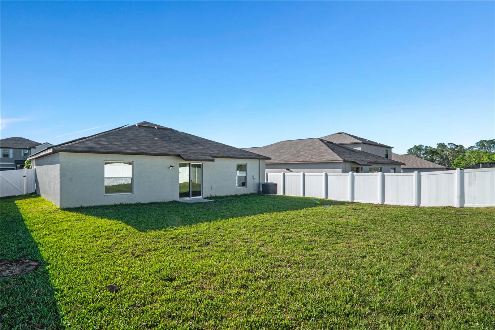
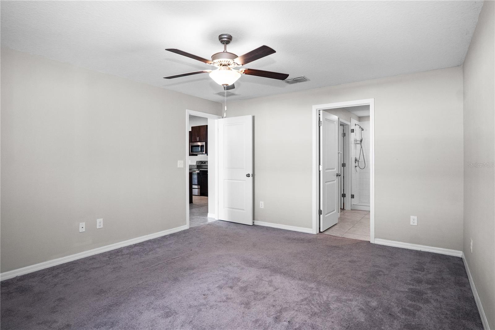
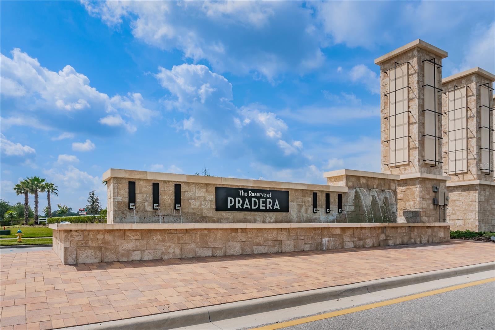
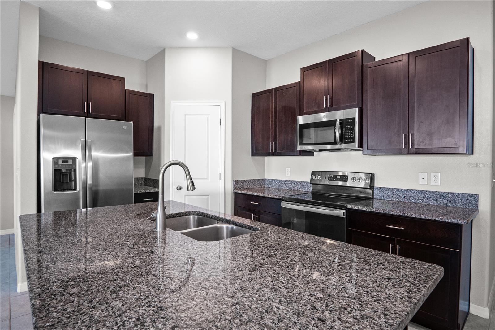
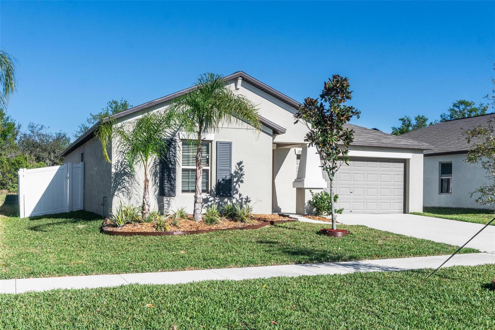
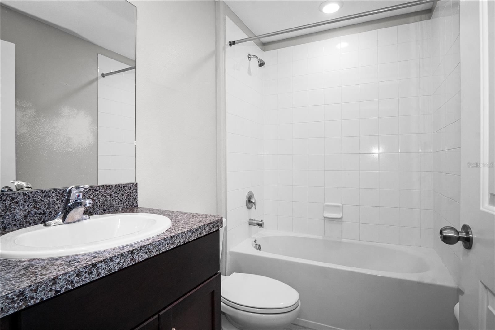
Active
13355 WILLOW BLUESTAR LOOP
$352,000
Features:
Property Details
Remarks
Beautiful Lennar Home, Model Dover in the desirable community of South Fork, built in 2020. This 3/2 open floor plan home with a spacious living room and sliding doors facing the oversized patio facing the conservation area for those relaxing afternoons. Great kitchen cabinets, plenty of space, large granite countertops for those family gatherings or special holidays, stainless steel appliances and a good size pantry for all your groceries. Comfortable master bedroom, master bath with dual sinks, walk-in shower with beautiful glass doors and large walk-in closet. Also good size secondary bedroom and third with great sunlight. Washer and dryer included. Indoors are freshly painted, soffit painted as well and move-in ready. 2-car garage, home is equipped with hurricane shutters, and solar panels. There is also extra storage space in the garage attic with plywood flooring and extra insulation. Miles of walking/running/cycling trails lined with birds, beautiful nature through and around this community that offers resort style pool and amenities, basketball court, playground, dog park and much more and neighboring great communities. Near to the highway for easy access to Tampa, St. Pete, Sarasota, airports, hospitals, grocery stores, restaurants, beaches, theme parks. This home is just like new. Don't miss this great opportunity, this home awaits for you.
Financial Considerations
Price:
$352,000
HOA Fee:
250
Tax Amount:
$7296.2
Price per SqFt:
$225.5
Tax Legal Description:
SOUTH FORK TRACT V PHASE 2 LOT 55
Exterior Features
Lot Size:
6709
Lot Features:
Conservation Area, City Limits, In County, Sidewalk, Paved
Waterfront:
No
Parking Spaces:
N/A
Parking:
N/A
Roof:
Shingle
Pool:
No
Pool Features:
N/A
Interior Features
Bedrooms:
3
Bathrooms:
2
Heating:
Central, Solar
Cooling:
Central Air
Appliances:
Convection Oven, Dishwasher, Disposal, Dryer, Range, Refrigerator, Solar Hot Water, Washer
Furnished:
Yes
Floor:
Carpet, Ceramic Tile
Levels:
One
Additional Features
Property Sub Type:
Single Family Residence
Style:
N/A
Year Built:
2020
Construction Type:
Block, Stucco, Frame
Garage Spaces:
Yes
Covered Spaces:
N/A
Direction Faces:
North
Pets Allowed:
Yes
Special Condition:
None
Additional Features:
Hurricane Shutters, Irrigation System, Sidewalk, Sliding Doors
Additional Features 2:
See HOA Docs.
Map
- Address13355 WILLOW BLUESTAR LOOP
Featured Properties