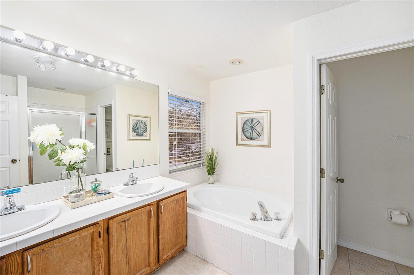
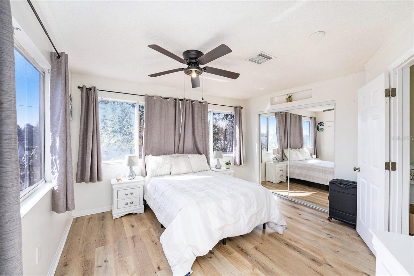
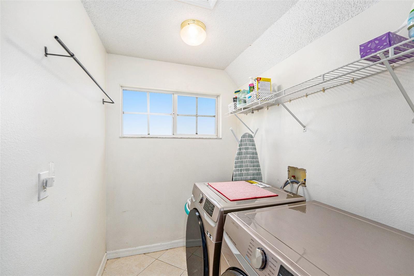
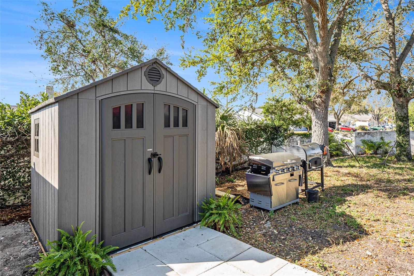
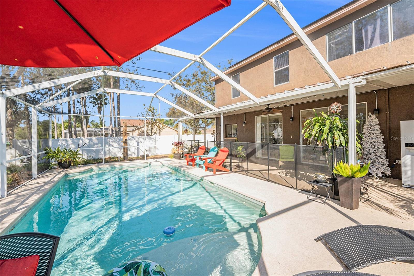
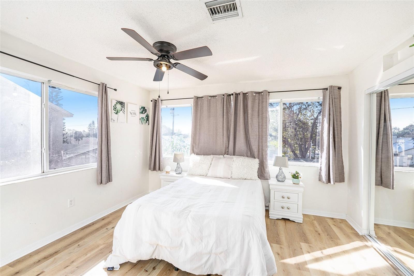
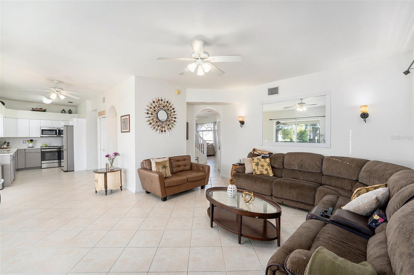
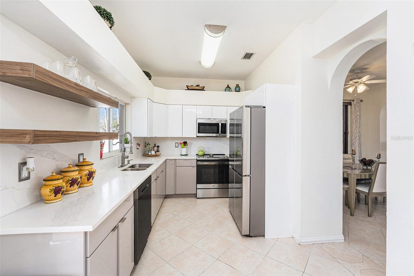

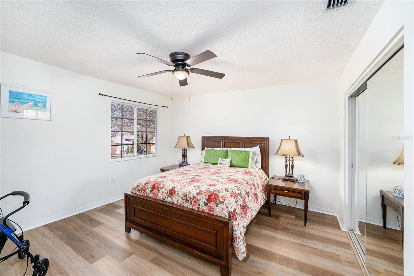
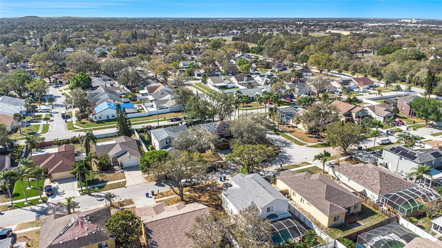
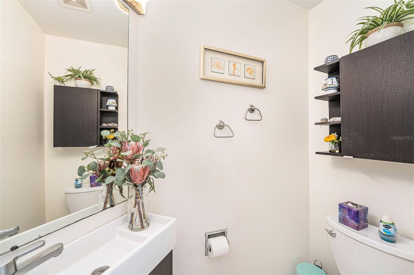
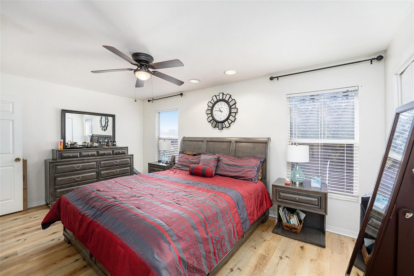
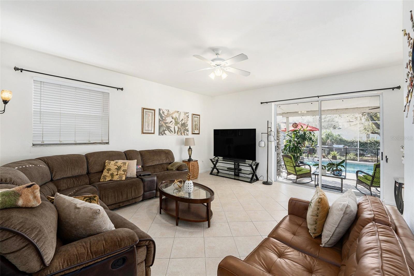
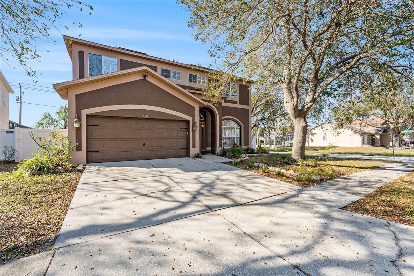
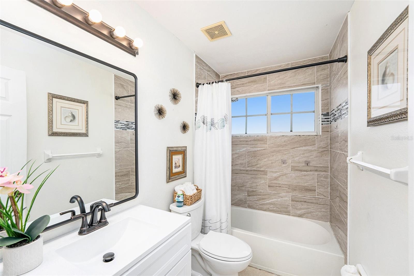
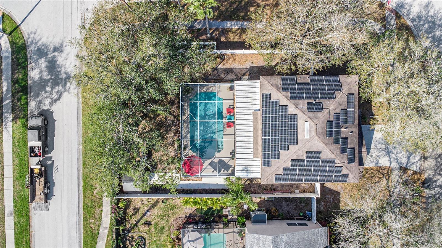
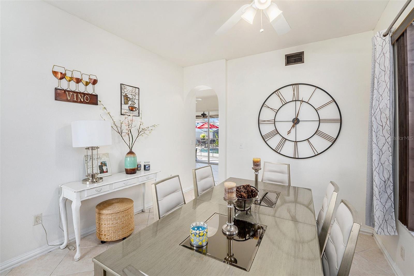
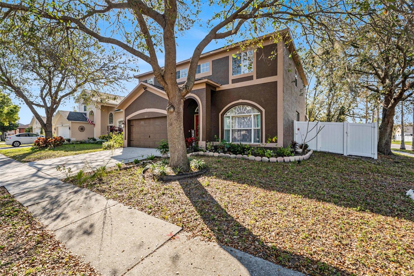
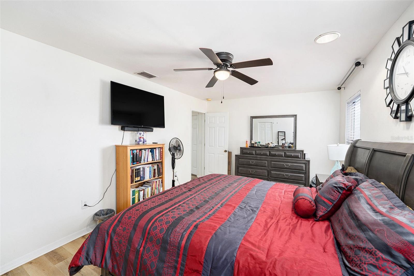
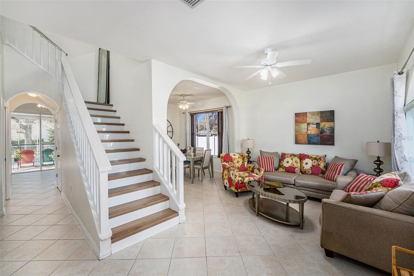
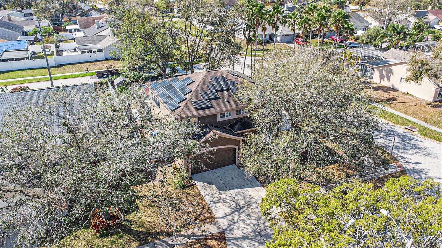
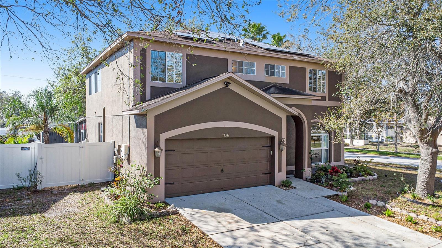
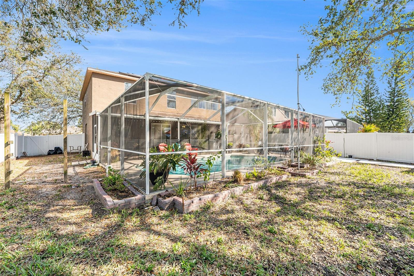
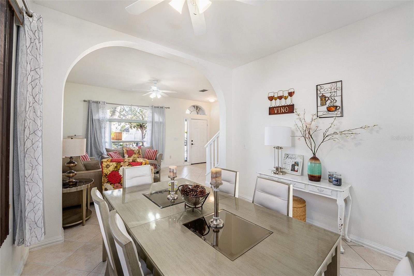
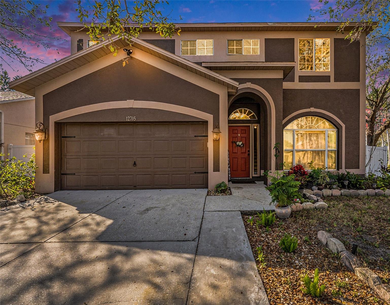
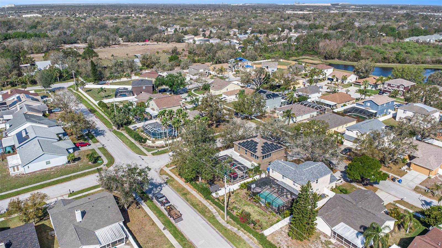
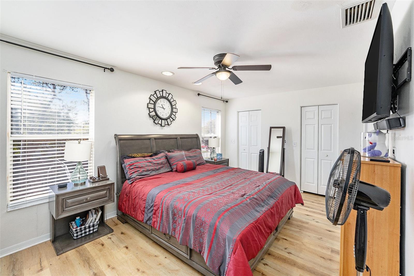
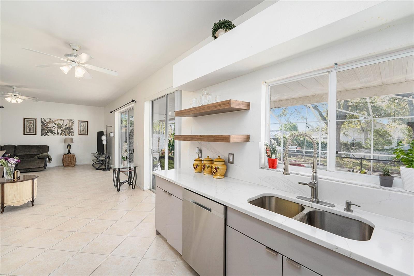
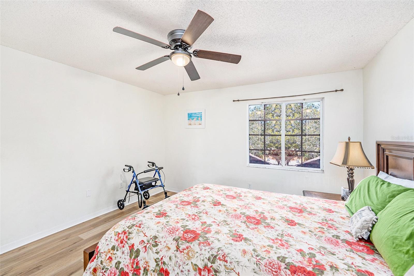
Active
12705 LONGCREST DR
$429,900
Features:
Property Details
Remarks
Check out this amazing opportunity to own a gorgeous POOL HOME in the highly sought-after Summerfield Village community in Riverview! Situated on a spacious 0.20-acre corner lot, this move-in ready home offers nearly 2,500 sq. ft. of living space with 4 bedrooms, 2.5 baths, and a 2-car garage. Enjoy the perks of low electric bills with SOLAR PANELS, NO CDD FEES, and LOW HOA DUES! The second floor has vinyl flooring, including the stairs, while the first floor features beautiful diagonal tile throughout. The kitchen was completely remodeled in the summer of 2023, showcasing modern cabinetry and stunning quartz countertops. All stainless steel appliances were replaced just a year ago. The kitchen flows into a cozy dinette and a spacious family room, making it perfect for entertaining. Upstairs, you'll find all 4 bedrooms, including a spacious master suite. Step outside to your very own private oasis, complete with a beautiful pool, a screened enclosure, and a covered porch – perfect for relaxing or hosting friends and family. Summerfield Village offers fantastic amenities like two pools, a well-equipped weight room, a fitness center, an indoor gym with basketball courts, tennis courts, volleyball courts, recreational fields, a playground, and the Summerfield Crossings Club. Plus, it's conveniently located with easy access to US 301, I-75, and US-41, and close to schools, shopping, dining, entertainment, the YMCA, St. Joseph's Hospital, and more! Don’t miss your chance to tour this beautiful home.
Financial Considerations
Price:
$429,900
HOA Fee:
45
Tax Amount:
$3729.58
Price per SqFt:
$177.64
Tax Legal Description:
SUMMERFIELD VILLAGE I TRACT 28 PHASE V LOT 1 BLOCK A
Exterior Features
Lot Size:
8712
Lot Features:
Corner Lot, Near Golf Course, Sidewalk, Paved
Waterfront:
No
Parking Spaces:
N/A
Parking:
N/A
Roof:
Shingle
Pool:
Yes
Pool Features:
In Ground, Screen Enclosure
Interior Features
Bedrooms:
4
Bathrooms:
3
Heating:
Central, Electric
Cooling:
Central Air
Appliances:
Dishwasher, Disposal, Dryer, Electric Water Heater, Microwave, Range, Refrigerator, Washer
Furnished:
No
Floor:
Ceramic Tile, Vinyl
Levels:
Two
Additional Features
Property Sub Type:
Single Family Residence
Style:
N/A
Year Built:
1997
Construction Type:
Block, Stucco
Garage Spaces:
Yes
Covered Spaces:
N/A
Direction Faces:
North
Pets Allowed:
Yes
Special Condition:
None
Additional Features:
Private Mailbox, Sidewalk, Sliding Doors
Additional Features 2:
BUYER TO VERIFY ANY AND ALL RESTRICTIONS
Map
- Address12705 LONGCREST DR
Featured Properties