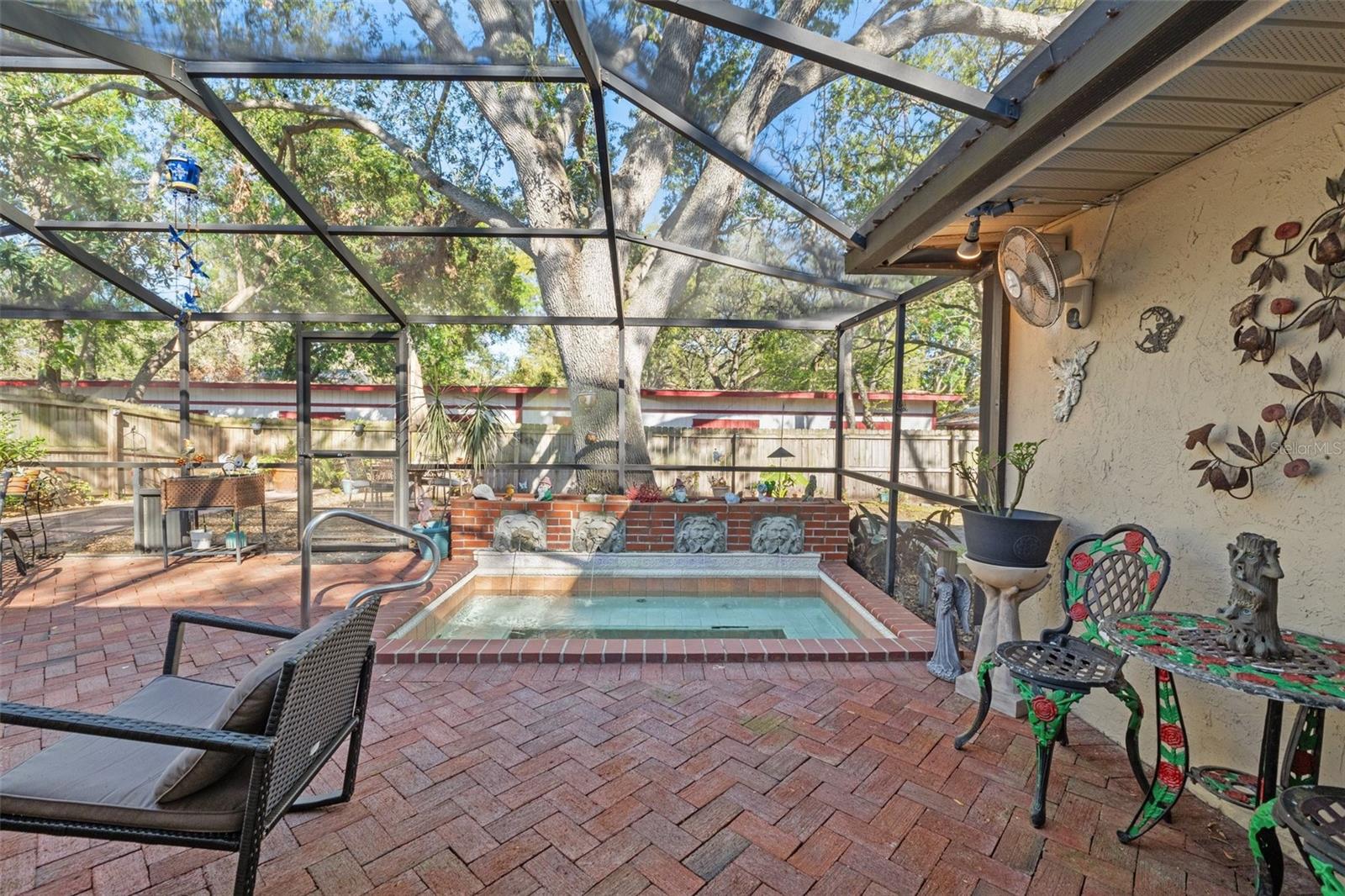





















































Active
7440 MINT JULEP DR
$375,000
Features:
Property Details
Remarks
Welcome to your retreat in the well-established Ashley Oaks community of Riverview. This charming 3-bedroom, 2-bathroom, 2-car garage home offers 1,610 sq. ft. of comfortable living space, perfect for those seeking a relaxed atmosphere while remaining within a convenient driving distance to downtown Tampa. As you arrive, you'll be greeted by beautifully landscaped surroundings and delightful curb appeal, setting the tone for the warmth and tranquility that awaits inside. The spacious interior is thoughtfully designed, offering a welcoming environment for quiet evenings at home or hosting friends and family. Step outside to discover a large private fenced yard, featuring a spa pool that invites you to unwind and enjoy the Florida sunshine in complete privacy. Additionally, residents of Ashley Oaks have access to a community pool, clubhouse, and a generously sized guest parking lot, enhancing the community’s appeal. The community has charming sidewalks throughout, full of old-growth trees and shade. Recently updated features include a new roof (2018), new impact-rated energy efficient windows and front/exterior doors, garage door & opener. Embrace the best of both worlds with this lovely home—offering the tranquility of a relaxed, quiet community while being just a short drive from the offerings of downtown Tampa. Don’t miss the opportunity to make this serene retreat your own!
Financial Considerations
Price:
$375,000
HOA Fee:
650
Tax Amount:
$3202.11
Price per SqFt:
$232.92
Tax Legal Description:
ASHLEY OAKS UNIT NO 2 LOT 72 BLOCK 1
Exterior Features
Lot Size:
8800
Lot Features:
N/A
Waterfront:
No
Parking Spaces:
N/A
Parking:
N/A
Roof:
Shingle
Pool:
Yes
Pool Features:
Gunite, In Ground
Interior Features
Bedrooms:
3
Bathrooms:
2
Heating:
Electric, Propane
Cooling:
Central Air
Appliances:
Dishwasher, Dryer, Electric Water Heater, Range, Refrigerator, Washer
Furnished:
No
Floor:
Tile, Wood
Levels:
One
Additional Features
Property Sub Type:
Single Family Residence
Style:
N/A
Year Built:
1990
Construction Type:
Block
Garage Spaces:
Yes
Covered Spaces:
N/A
Direction Faces:
West
Pets Allowed:
Yes
Special Condition:
None
Additional Features:
Awning(s), Sliding Doors, Sprinkler Metered
Additional Features 2:
check with local jurisdictions and HOA for lease restrictions
Map
- Address7440 MINT JULEP DR
Featured Properties