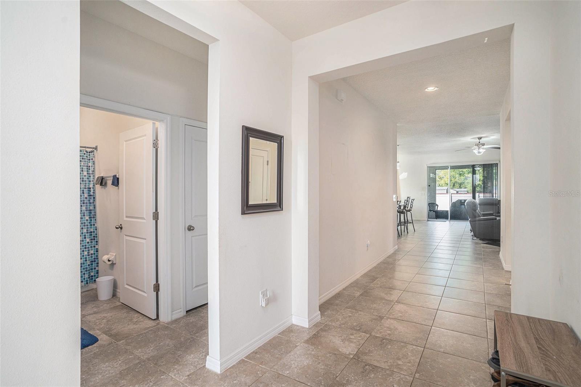
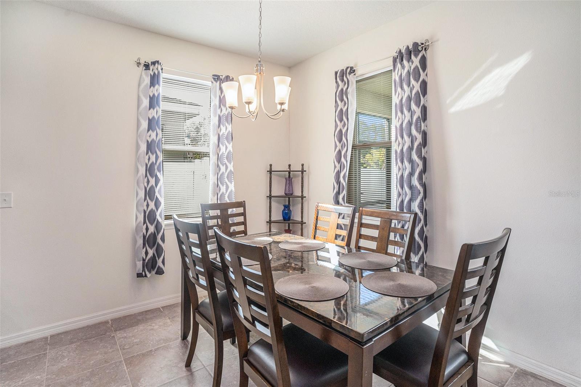
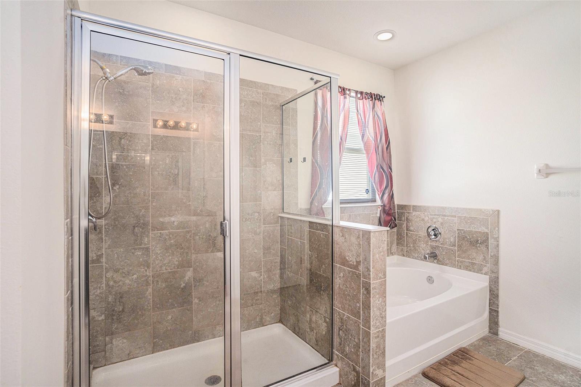
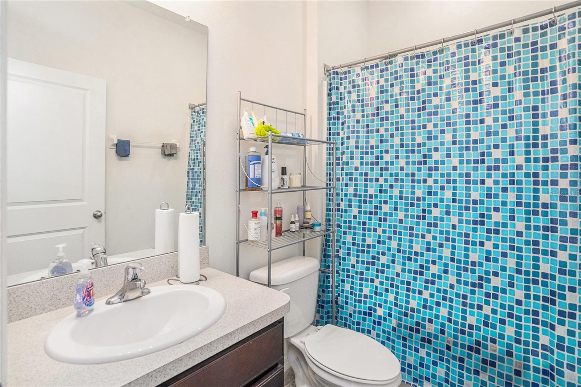
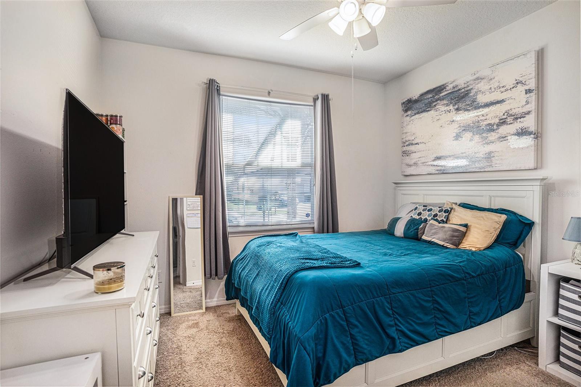
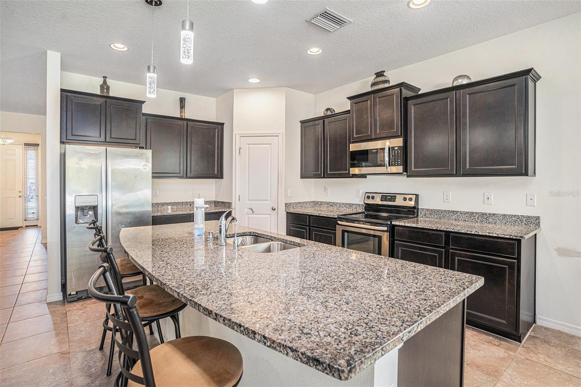
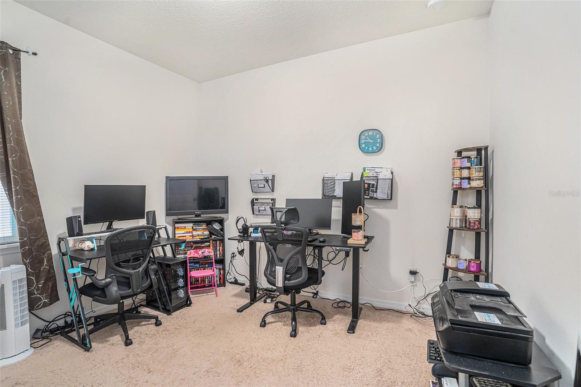
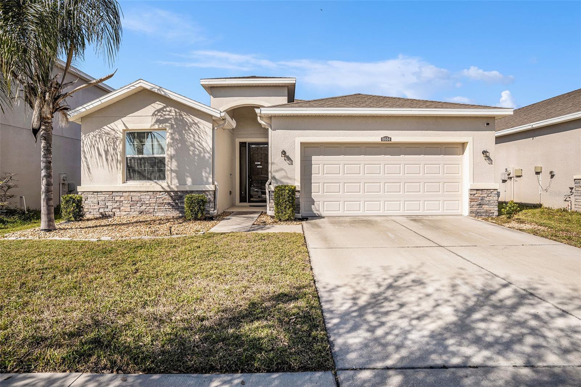
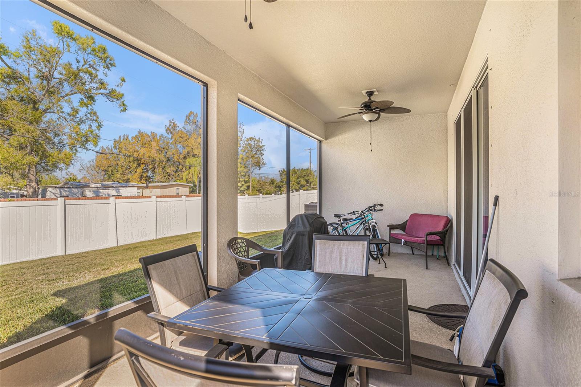


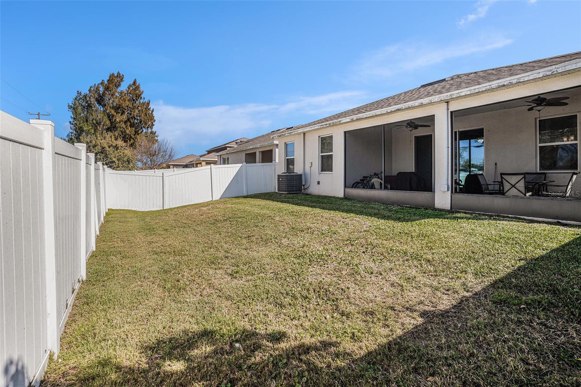
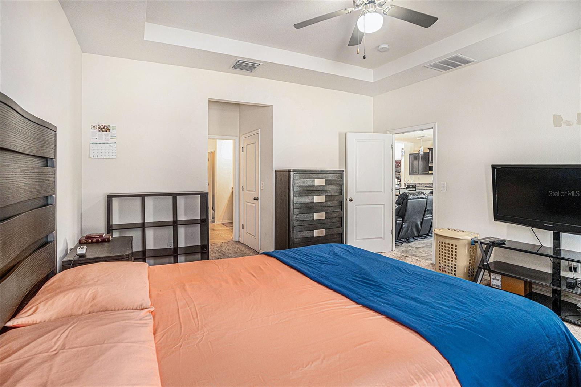
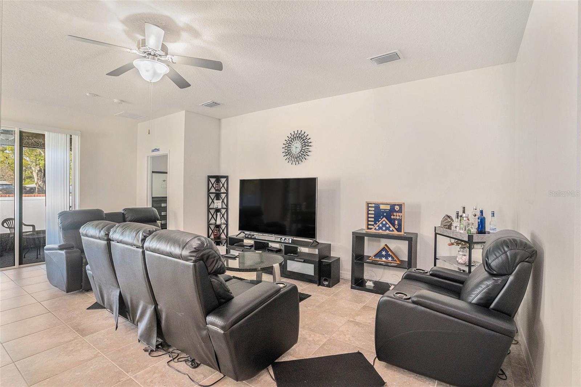
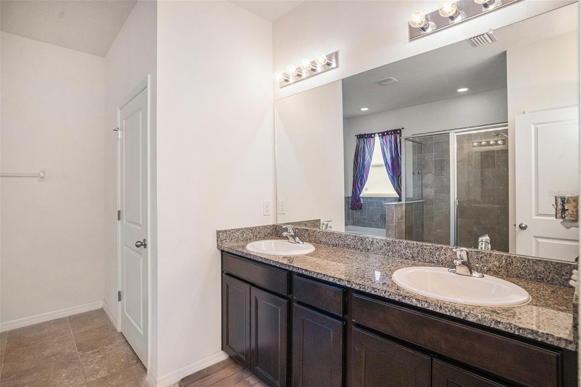
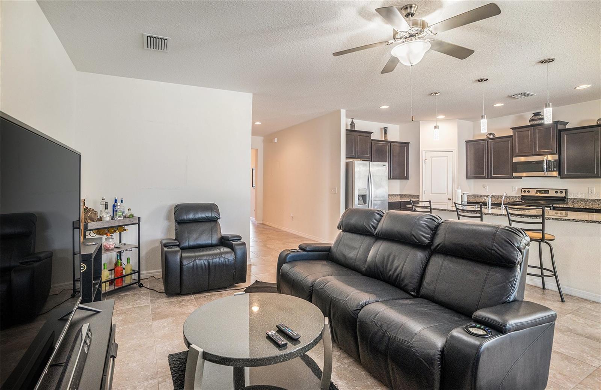


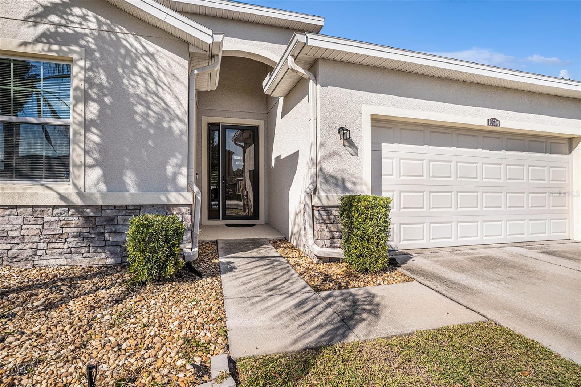
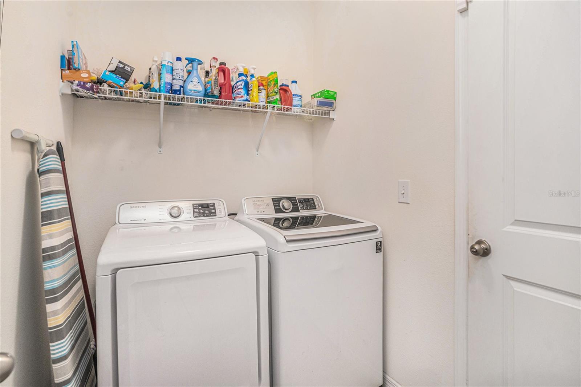
Active
10604 SCENIC HOLLOW DR
$410,000
Features:
Property Details
Remarks
Welcome to Your Dream Home in Riverview! Nestled in the highly desirable Riverview area, this charming 4-bedroom, 2.5-bathroom single-story home offers 2,030 sq. ft. of thoughtfully designed living space. Built in 2017 and lovingly maintained by its original owner, this home blends modern convenience with comfort. Step inside to an open-concept layout, where a spacious kitchen, dining, and living area create the perfect space for entertaining. The primary suite, tucked away at the back of the home, provides a private retreat, while the three additional bedrooms are situated toward the front for optimal privacy. Tile flooring runs throughout the main living areas, with cozy carpet in the bedrooms. Enjoy the Florida lifestyle year-round with an extended screened-in lanai overlooking a fully fenced backyard—ideal for gatherings, relaxation, or play. With easy access to I-75, you’re just minutes from downtown Tampa, Tampa International Airport, shopping, dining, and top-rated recreational amenities. Don’t miss out on this incredible opportunity—schedule your private showing today!
Financial Considerations
Price:
$410,000
HOA Fee:
55
Tax Amount:
$854
Price per SqFt:
$201.97
Tax Legal Description:
RIVERVIEW MEADOWS PHASE 2 LOT 7 BLOCK 7
Exterior Features
Lot Size:
6008
Lot Features:
Sidewalk, Paved
Waterfront:
No
Parking Spaces:
N/A
Parking:
N/A
Roof:
Shingle
Pool:
No
Pool Features:
N/A
Interior Features
Bedrooms:
4
Bathrooms:
3
Heating:
Electric
Cooling:
Central Air
Appliances:
Cooktop, Dishwasher, Disposal, Dryer, Electric Water Heater, Microwave, Refrigerator, Washer
Furnished:
Yes
Floor:
Carpet, Ceramic Tile
Levels:
One
Additional Features
Property Sub Type:
Single Family Residence
Style:
N/A
Year Built:
2017
Construction Type:
Block, Stucco
Garage Spaces:
Yes
Covered Spaces:
N/A
Direction Faces:
South
Pets Allowed:
No
Special Condition:
None
Additional Features:
Sliding Doors
Additional Features 2:
Verify all leasing information with the HOA.
Map
- Address10604 SCENIC HOLLOW DR
Featured Properties