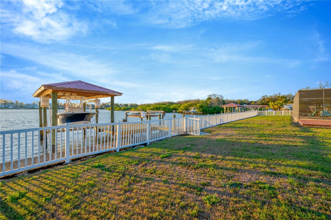
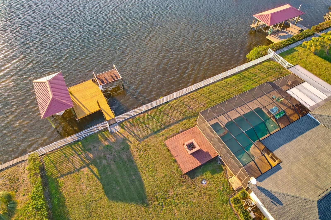
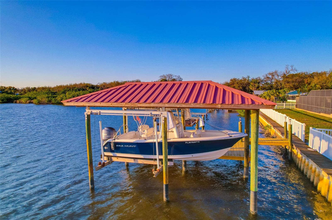
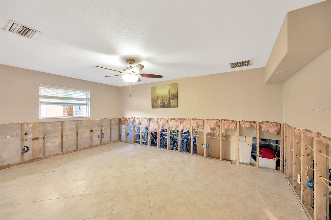
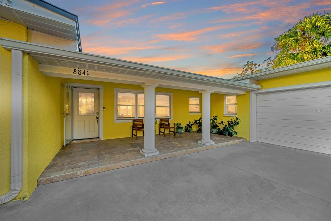

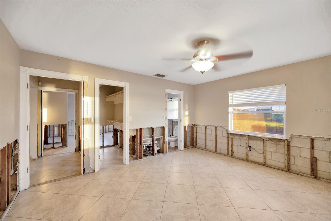
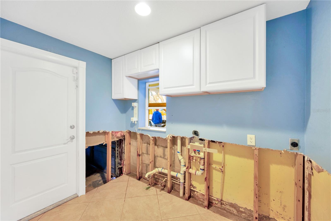
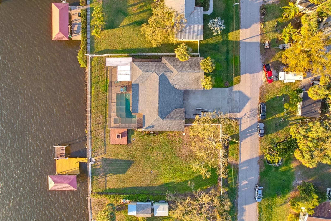
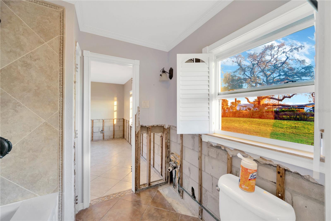
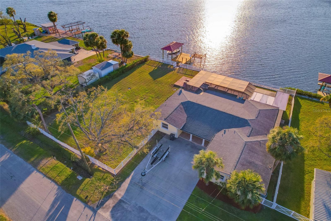
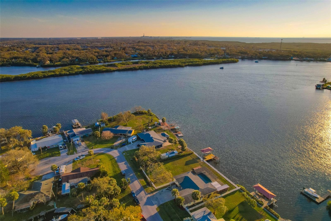
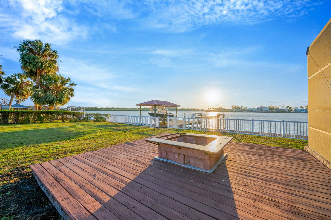
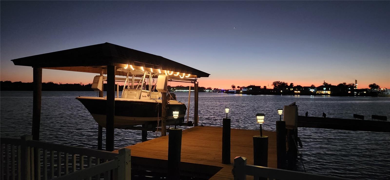
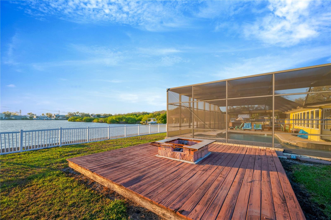
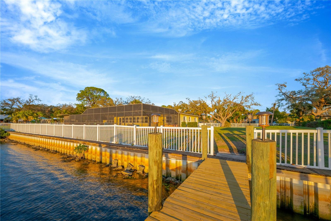
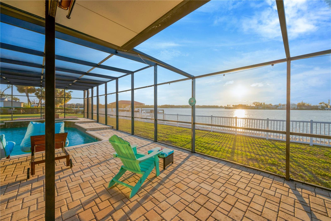
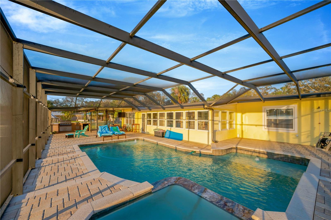
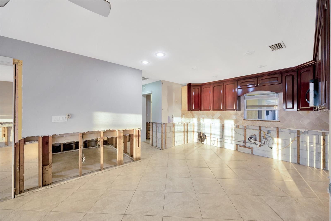
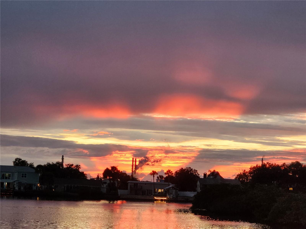
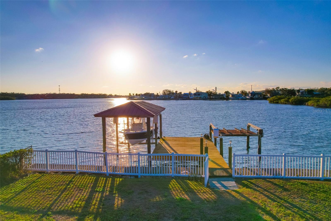
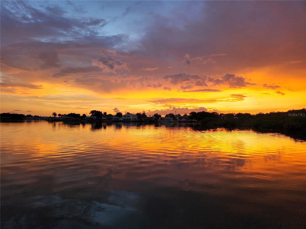
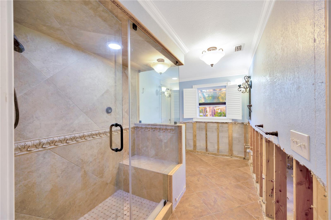
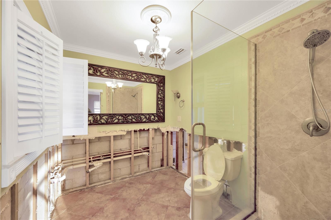
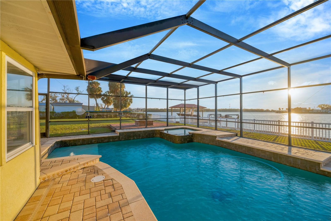
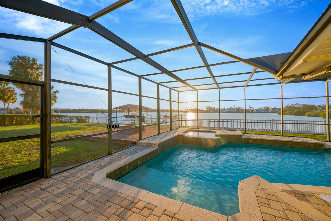
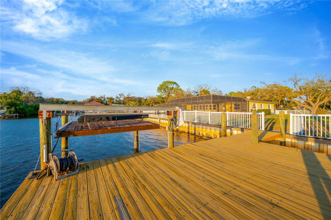
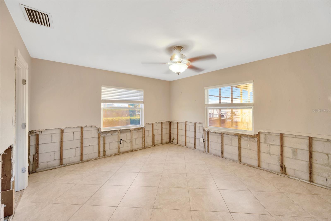
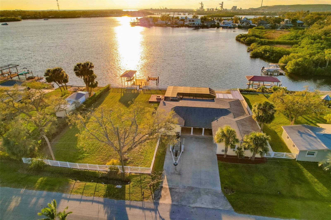
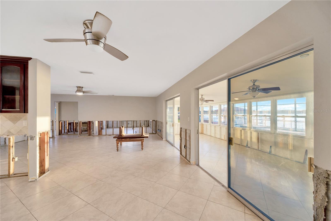
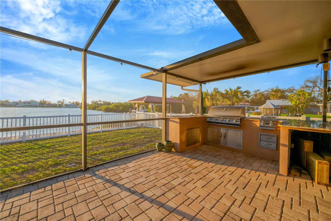
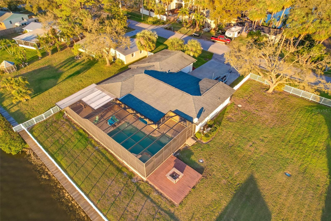
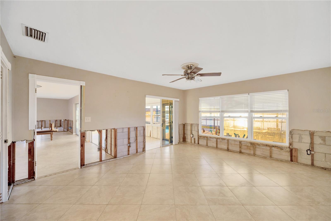
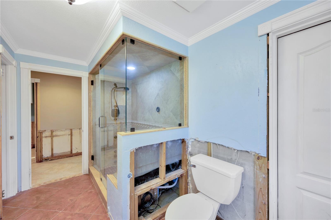
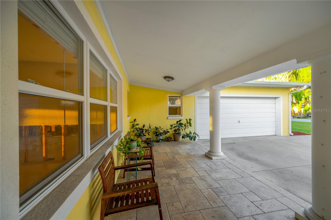
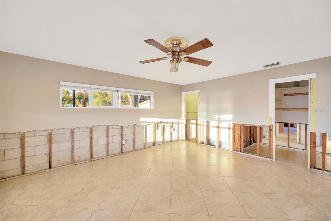
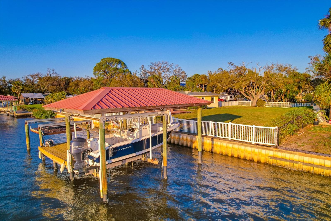
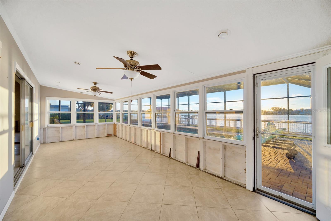
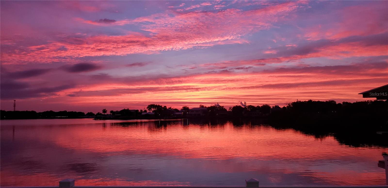
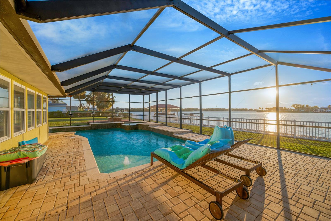
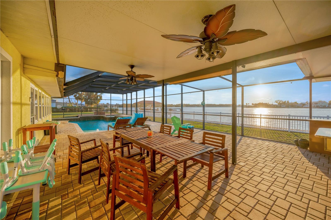
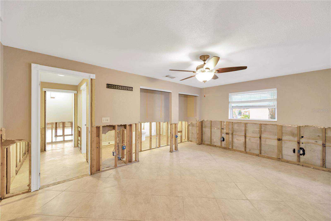
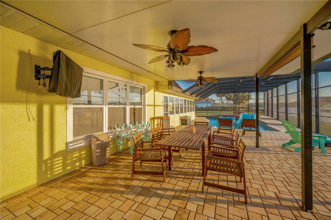
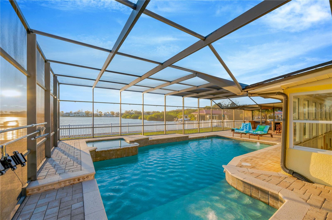
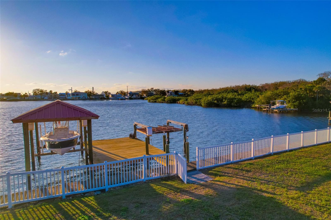
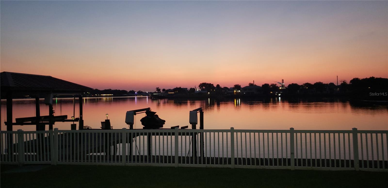
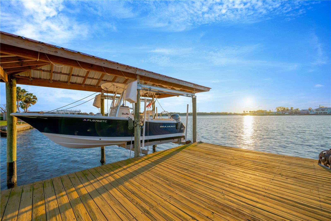
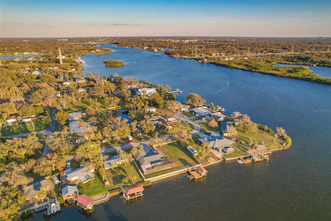
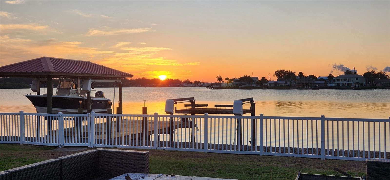
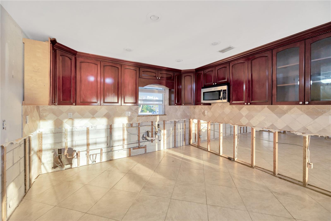
Active
8841 W MILLPOINT RD
$699,800
Features:
Property Details
Remarks
A spectacular 1/2 ACRE WATERFRONT OASIS on the Alafia River, offering unparalleled SUNSET VIEWS and DIRECT ACCESS to TAMPA BAY. Designed for both luxury and comfort, this sprawling 4-bedroom, 3-bathroom home features a split floorplan, making it ideal for multi-generational living—all on one convenient level. Step outside to your private paradise, where a heated saltwater pool and spa overlook the river, creating a serene escape. Entertain effortlessly with a gourmet outdoor kitchen, a brick paved patio, and a screened-in lanai, or gather around the fire pit on the outdoor deck as the sun sets over the water. This home also boasts a DOUBLE LOT! Boaters will love the private dock, complete with an ELECTRIC BOAT LIFT, JET SKI LIFT and water supply, perfect for exploring the open waters of Tampa Bay. Inside, the home is thoughtfully designed with spacious living areas, a single-car garage with an electric vehicle charger, and modern conveniences throughout. Pool cages rescreened in May 2023, NEW ROOF in 2018. Located in a prime location, you’re just a short commute to Downtown Tampa, MacDill AFB, and Tampa International Airport. If you’re looking for the ultimate Florida waterfront lifestyle, with the best sunsets in the neighborhood, this is the home for you! Schedule your private tour today and experience riverfront living at its finest! This home did have water intrusion during Hurricane Helene. It has been remediated and dried out, it has not been renovated. This is a perfect opportunity for someone who wants to put their finishing touches on this home with renovations or build their own dream home or maybe TWO dream homes on the double lot! NO CDD OR HOA FEES.
Financial Considerations
Price:
$699,800
HOA Fee:
N/A
Tax Amount:
$2324
Price per SqFt:
$279.47
Tax Legal Description:
SUBDIVISION OF THE E 2804 FT OF GOV LOTS 2 AND 3 S 80 FT OF N 1623 FT OF W 137.5 FT OF E 187.5 FT OF LOT 1 & N 20 FT OF LOT 29 FIRST ADDITION TO MILL POINT SUB PB 39 PG 46 AND N 62.5 FT OF LOT 29 FIRST ADDITION TO MILL POINT SUB PB 39 PG 46 LESS N 20 FT THEREOF
Exterior Features
Lot Size:
17599
Lot Features:
Cul-De-Sac, Near Marina, Oversized Lot
Waterfront:
Yes
Parking Spaces:
N/A
Parking:
Boat, Driveway, Guest
Roof:
Shingle
Pool:
Yes
Pool Features:
Heated, In Ground, Screen Enclosure
Interior Features
Bedrooms:
4
Bathrooms:
3
Heating:
Central, Electric
Cooling:
Central Air
Appliances:
Dishwasher, Disposal, Electric Water Heater, Range
Furnished:
No
Floor:
Ceramic Tile
Levels:
One
Additional Features
Property Sub Type:
Single Family Residence
Style:
N/A
Year Built:
1960
Construction Type:
Block
Garage Spaces:
Yes
Covered Spaces:
N/A
Direction Faces:
East
Pets Allowed:
Yes
Special Condition:
None
Additional Features:
Balcony, Other, Outdoor Grill, Outdoor Kitchen, Sliding Doors
Additional Features 2:
N/A
Map
- Address8841 W MILLPOINT RD
Featured Properties