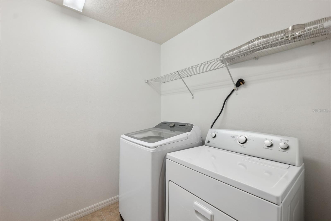
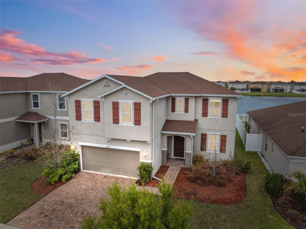
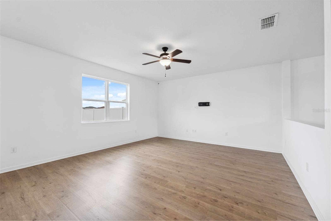
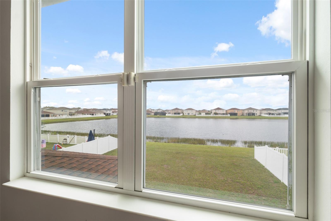
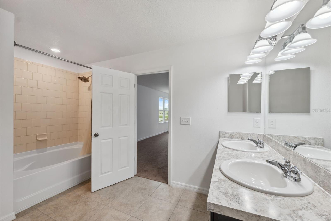
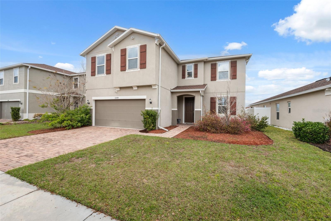
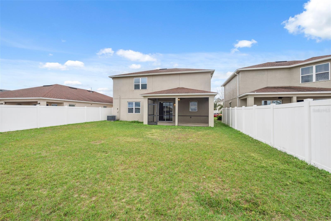
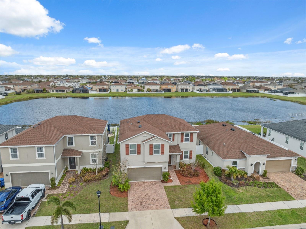
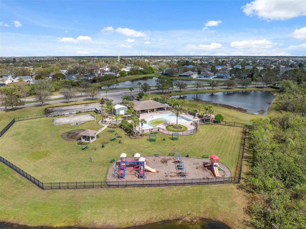
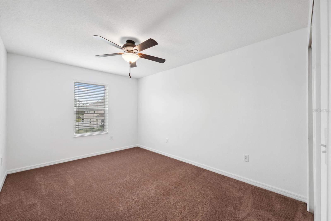
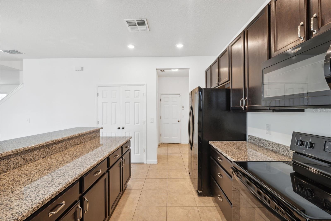
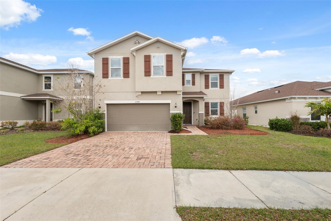
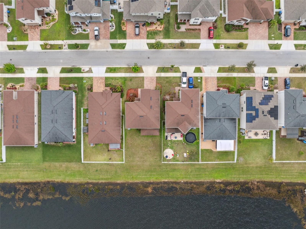
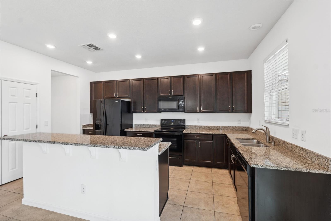
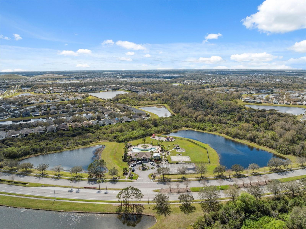
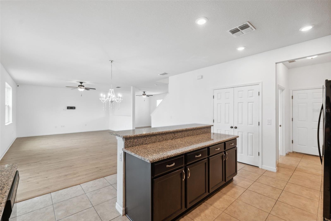
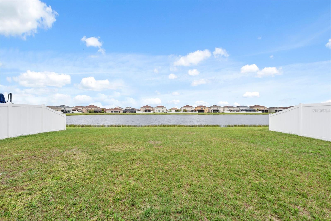
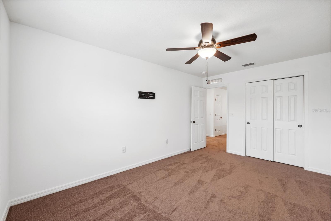
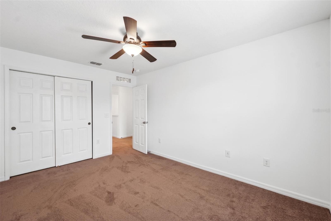
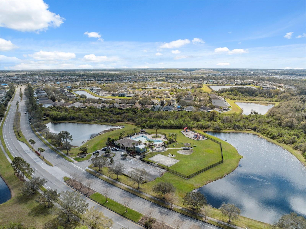
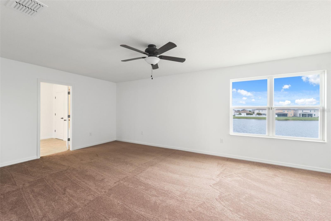
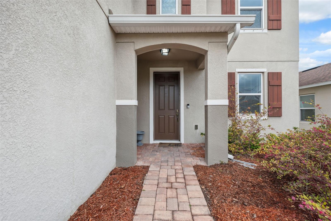
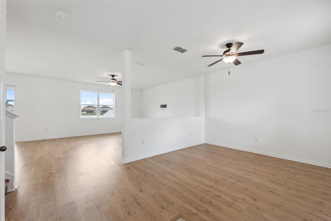
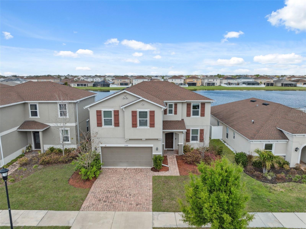
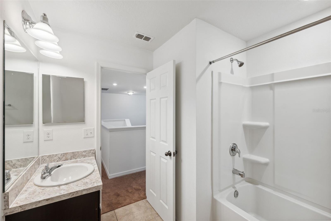
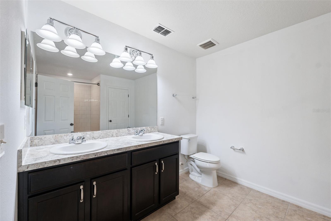
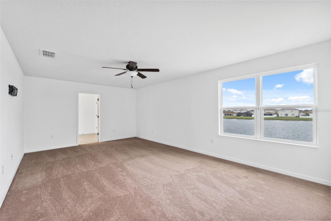
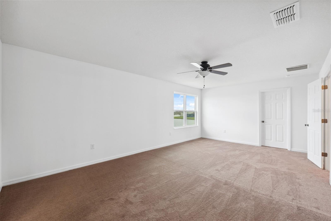
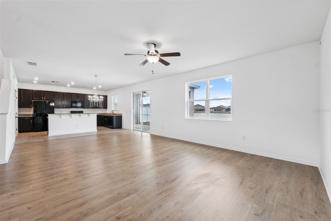
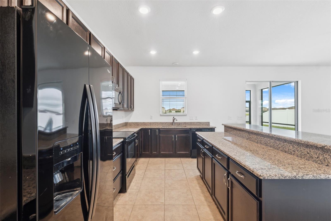
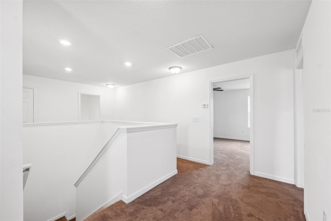
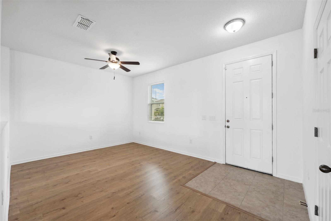
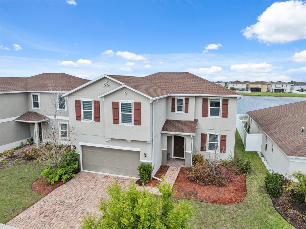
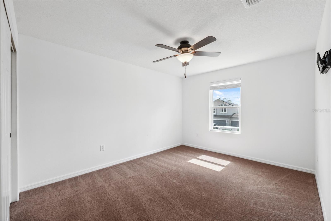
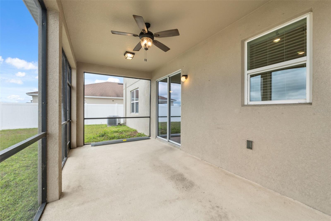
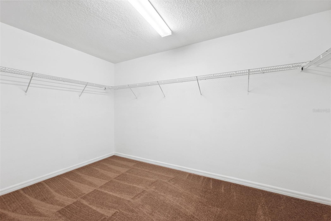
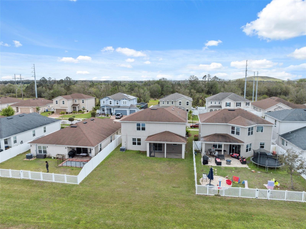
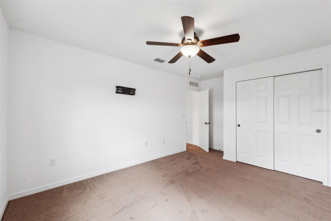
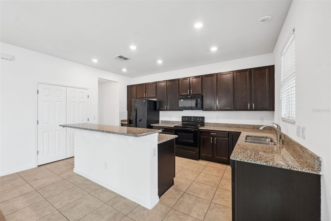
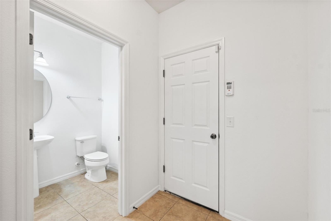
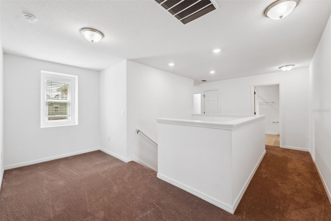
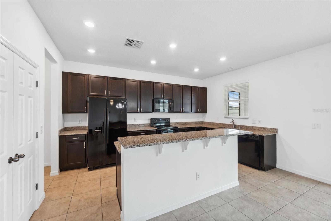
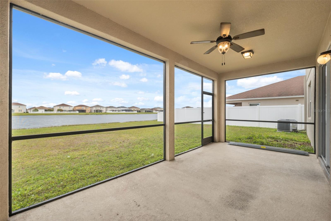
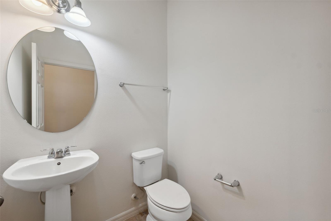
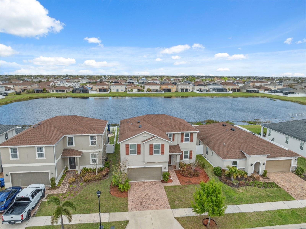
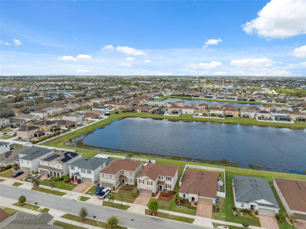
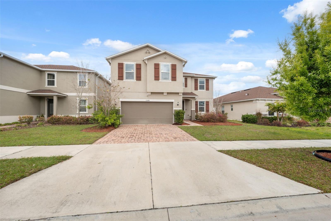
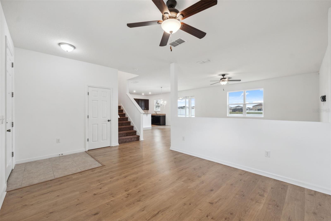
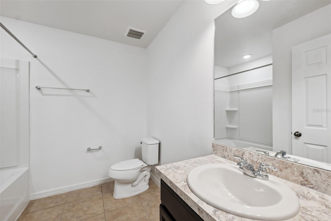
Active
11544 BRIGHTON KNOLL LOOP
$437,000
Features:
Property Details
Remarks
Dream Home in Ibis Cove at South Fork – Riverview, FL 4 Beds | 2.5 Baths | 2-Car Garage | Low HOA | Home Warranty Included Welcome to your dream home in the desirable South Fork community! This beautifully maintained 4-bedroom, 2.5-bathroom home blends modern style with everyday comfort. The open-concept kitchen features sleek finishes, ample counter space, and flows effortlessly into a spacious living area—perfect for entertaining. Step out onto the screened lanai and soak in peaceful pond views, ideal for morning coffee or relaxing evenings. The luxurious primary suite boasts marble dual vanities, and a huge walk-in closet for ultimate comfort. Bonus Perks: 13-Month Home Warranty. All Appliances Included. 2024 Taxes, including CDD and assessments, total $8,815.43. Community Amenities: Pool | Clubhouse | Dog Park | Playground | Sports Courts | Trails. Prime Riverview Location: Easy access to I-75, US-301, US-41 & Crosstown—close to top-rated schools, dining, shopping, hospitals, and Downtown Tampa. Ready to tour this gem? Schedule your showing today!
Financial Considerations
Price:
$437,000
HOA Fee:
70.5
Tax Amount:
$8815.43
Price per SqFt:
$165.72
Tax Legal Description:
SOUTH FORK TRACT L PHASE 2 LOT 34 BLOCK 4
Exterior Features
Lot Size:
5750
Lot Features:
N/A
Waterfront:
No
Parking Spaces:
N/A
Parking:
N/A
Roof:
Shingle
Pool:
No
Pool Features:
N/A
Interior Features
Bedrooms:
4
Bathrooms:
3
Heating:
Central
Cooling:
Central Air
Appliances:
Dishwasher, Disposal, Dryer, Electric Water Heater, Ice Maker, Microwave, Range, Refrigerator, Washer
Furnished:
No
Floor:
Carpet, Ceramic Tile, Laminate
Levels:
Two
Additional Features
Property Sub Type:
Single Family Residence
Style:
N/A
Year Built:
2018
Construction Type:
Block, Stucco
Garage Spaces:
Yes
Covered Spaces:
N/A
Direction Faces:
South
Pets Allowed:
No
Special Condition:
None
Additional Features:
Lighting, Private Mailbox, Sidewalk, Sliding Doors
Additional Features 2:
BUYER OR BUYERS AGENT TO VERIFY WITH HOA RULES AND REGULATIONS.
Map
- Address11544 BRIGHTON KNOLL LOOP
Featured Properties