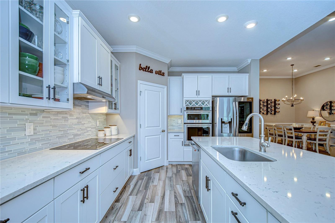
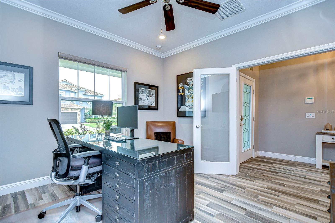
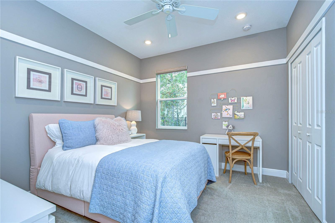
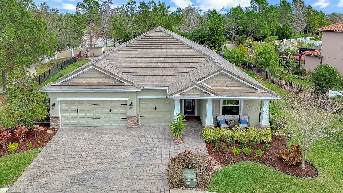
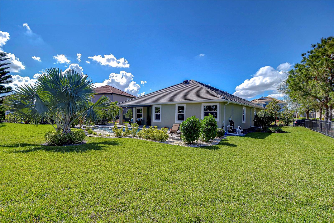
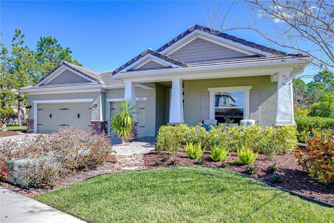
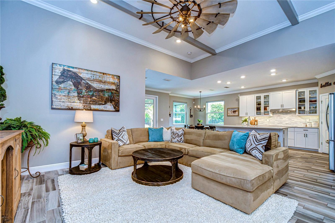
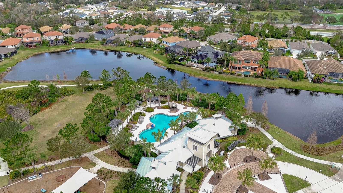
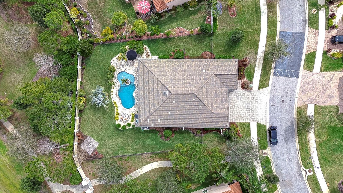
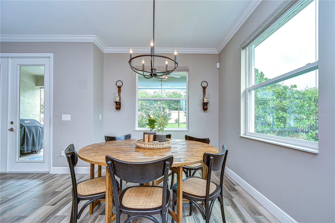
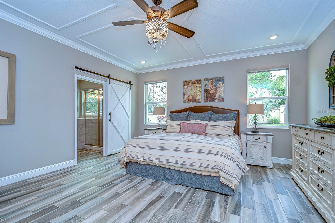
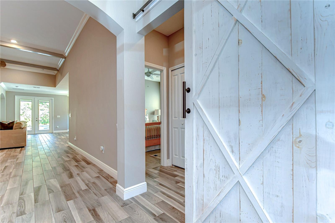
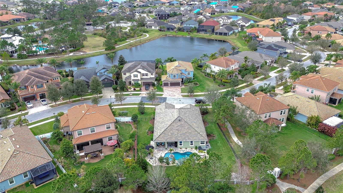
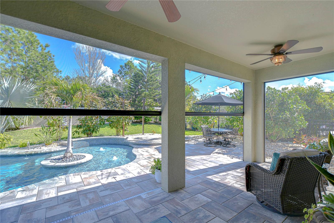
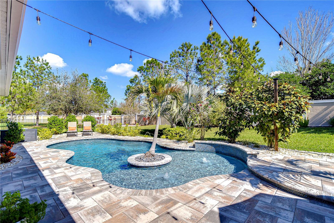
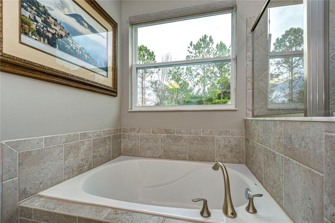
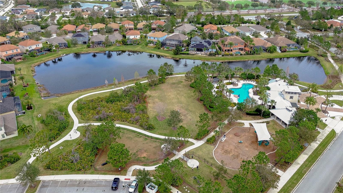
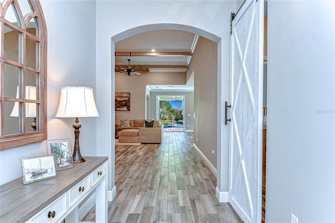
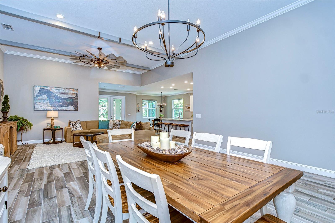
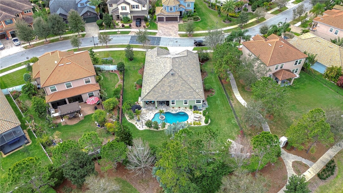
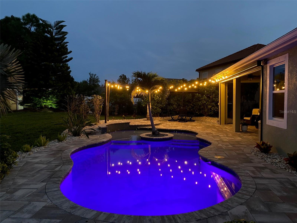
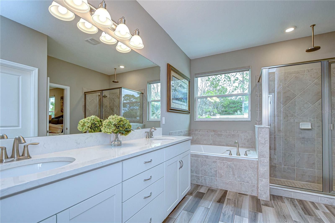
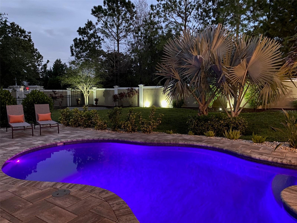
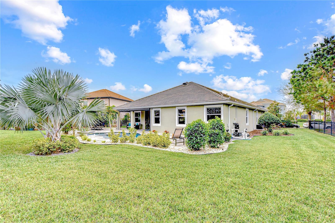
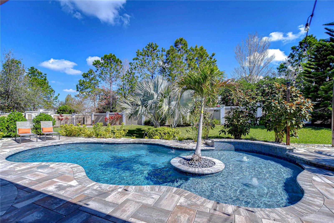
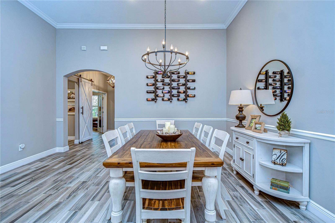
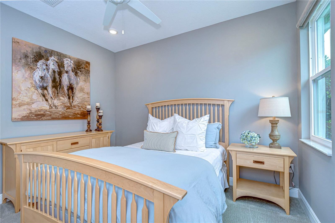
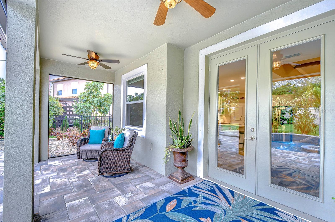
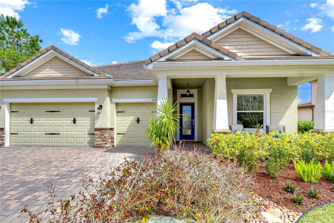
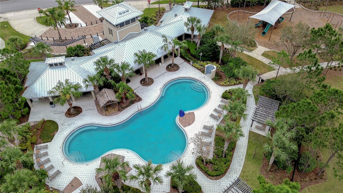
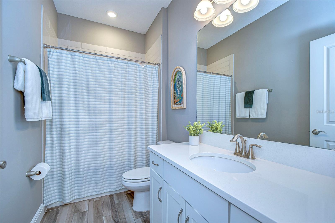
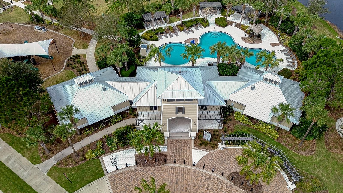
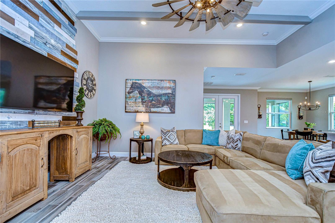
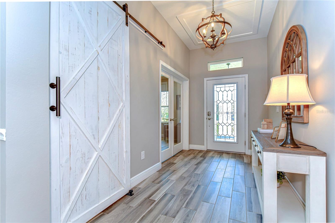
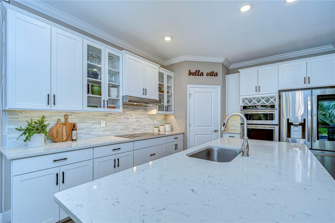
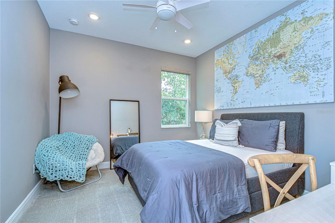
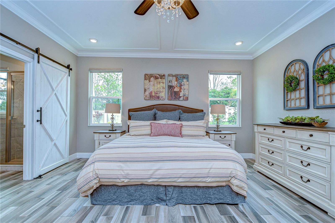
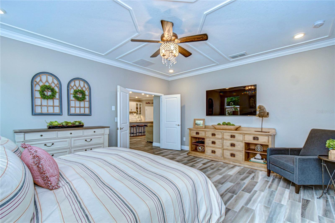
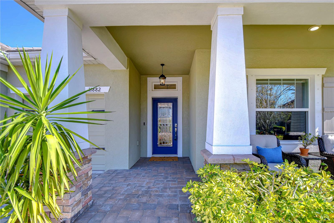
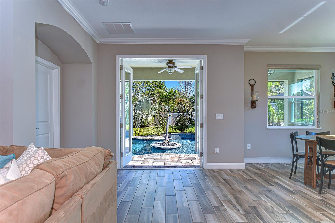
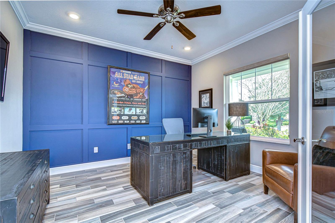
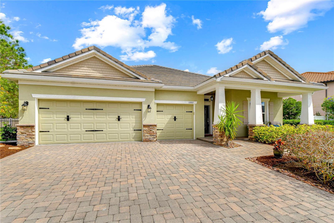
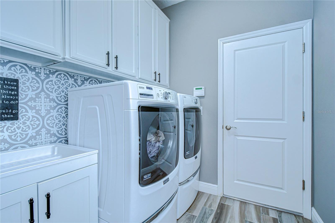
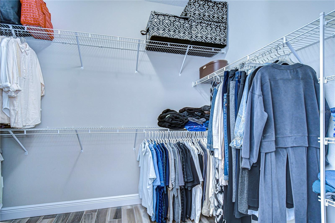
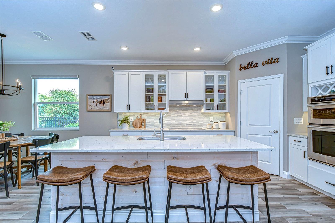
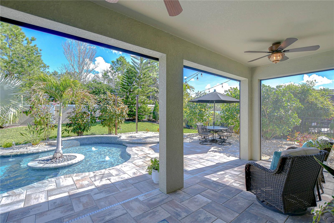
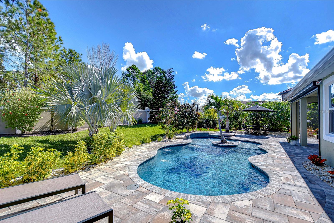
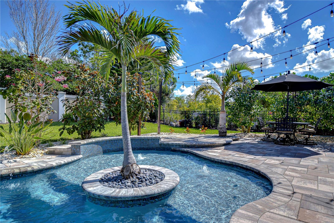
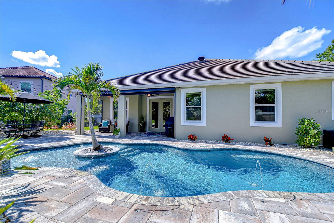
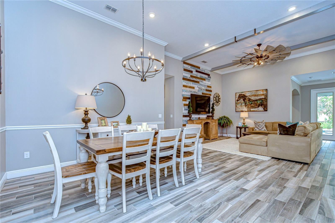
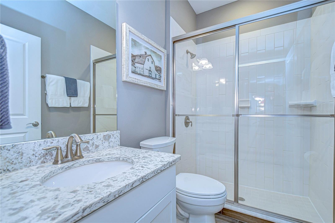
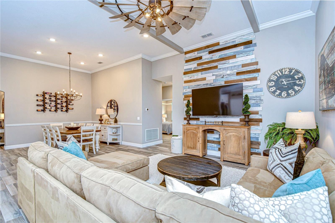
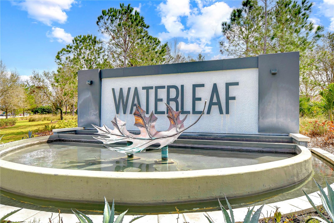
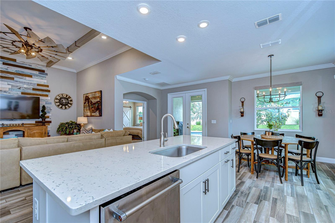
Active
11882 FROST ASTER DR
$719,000
Features:
Property Details
Remarks
Don't miss this STUNNING & IMMACULATE home in the desirable gated community of Waterleaf, located in vibrant Riverview! Get ready to fall in love as you step inside this 4BR/3BA + office, designed with a triple split floor plan that ensures privacy for all bedrooms, including a guest suite with a custom barn door. Thoughtfully designed with custom trim and moldings, ceiling beams, barn doors, and wood-look tile, this home exudes elegance. High ceilings create an open, airy feel, while the STUNNING kitchen showcases high-end cabinetry, quartz countertops, gourmet appliances, and an expansive island with dining space, making it the perfect gathering spot. The open living space includes a formal dining room and a spacious great room, beautifully accented with beams on the ceiling and a custom wood feature wall, adding warmth and character to the home. Tucked behind French doors, the primary suite is massive, offering a true retreat with a private en-suite featuring a separate shower and soaking tub, dual vanities, and an oversized walk-in closet. The open floor plan flows effortlessly through French doors to a one-of-a-kind outdoor retreat. The custom-built pool is a true showpiece, featuring cascading fountains, a sun shelf, and a striking palm tree at its center, surrounded by smooth river rocks—an element straight out of a luxury magazine. The fully fenced backyard is enveloped in lush tropical landscaping, creating a serene and private escape. A dedicated paver seating area offers the perfect spot for a firepit or additional outdoor furniture, making it ideal for entertaining. Plus, the custom remote control screen on the lanai allows for year-round enjoyment, so you can host backyard BBQs and relax in comfort no matter the season. This home is loaded with recent upgrades, including new smoke detectors (2023), new water heater (2023), upgraded light fixtures in the dining areas (2024). Additional improvements include full interior repaint (2023). Exterior enhancements feature a professionally cleaned tile roof (2023), new front yard landscaping (2025), landscape edging around the entire home (2024), and rock and new plants around the pool deck (2023). Waterleaf is a "Smart Home/Smart Community" with ULTRAFi, providing high-speed connectivity throughout the neighborhood. Residents enjoy scenic trails, basketball courts, picnic pavilions, two dog parks, and a clubhouse. Conveniently located near I-75, Selmon Expressway, US 301, and Big Bend Rd, this home offers easy access to shopping, dining, entertainment, and Florida’s award-winning beaches. With its ideal floor plan, thoughtful upgrades, and stunning resort-style outdoor space, this home is truly move-in ready. Schedule your tour today! Copy and paste this link to tour the home virtually: my.matterport.com/show/?m=ASErNDZ5GEq&mls=1
Financial Considerations
Price:
$719,000
HOA Fee:
243
Tax Amount:
$11906.47
Price per SqFt:
$285.54
Tax Legal Description:
WATERLEAF PHASE 1A LOT 6 TOG WITH A PORTION OF LOT 5 BLOCK 1 DESC AS: BEG AT NE COR OF LOT 6 AND RUN S 49 DEG 46 MIN 55 SEC E 90.58 FT THN S 33 DEG 43 MIN 36 SEC W 118.08 FT THN CURVE RIGHT RAD 150 FT CB N 43 DEG 23 MIN 44 SEC W 28.08 FT THN CURVE LEFT RAD 200 FT CB N 47 DEG 08 MIN 57 SEC W 63.43 FT THN N 33 DEG 43 MIN 36 SEC E 112 FT TO POB
Exterior Features
Lot Size:
10201
Lot Features:
In County, Landscaped, Sidewalk, Paved, Private
Waterfront:
No
Parking Spaces:
N/A
Parking:
Driveway, Garage Door Opener
Roof:
Tile
Pool:
Yes
Pool Features:
Auto Cleaner, Gunite, In Ground, Lighting, Pool Sweep, Tile
Interior Features
Bedrooms:
4
Bathrooms:
3
Heating:
Central
Cooling:
Central Air
Appliances:
Built-In Oven, Convection Oven, Cooktop, Dishwasher, Disposal, Electric Water Heater, Exhaust Fan, Microwave, Range, Range Hood, Water Softener
Furnished:
No
Floor:
Carpet, Tile
Levels:
One
Additional Features
Property Sub Type:
Single Family Residence
Style:
N/A
Year Built:
2016
Construction Type:
Block, Stone, Stucco
Garage Spaces:
Yes
Covered Spaces:
N/A
Direction Faces:
Southwest
Pets Allowed:
Yes
Special Condition:
None
Additional Features:
French Doors, Hurricane Shutters, Irrigation System, Lighting, Private Mailbox, Rain Gutters, Sidewalk
Additional Features 2:
BUYER OR AGENT TO VERIFY ALL LEASE INFORMATION AND RESTRICTIONS WITH HOA
Map
- Address11882 FROST ASTER DR
Featured Properties