
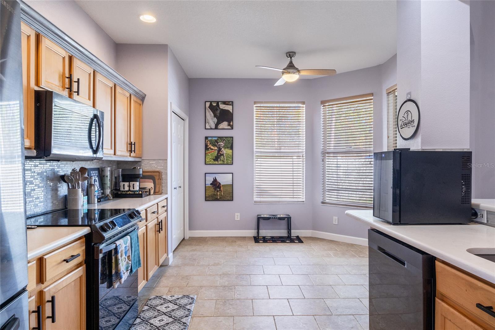
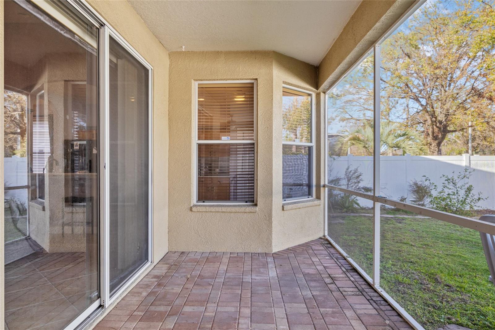
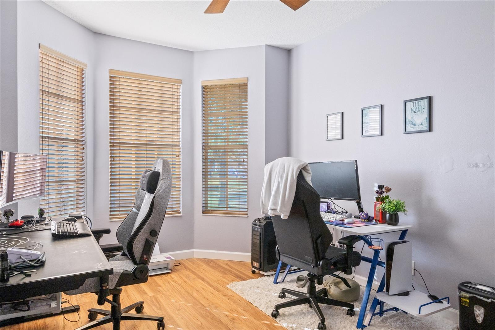

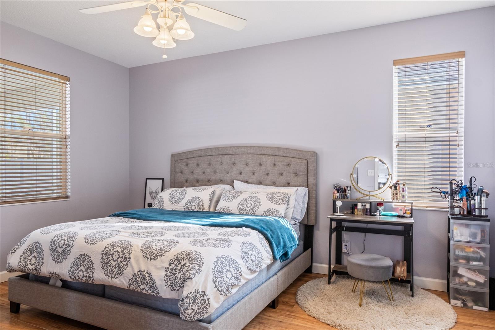



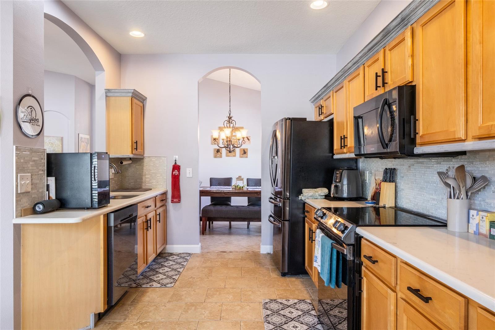
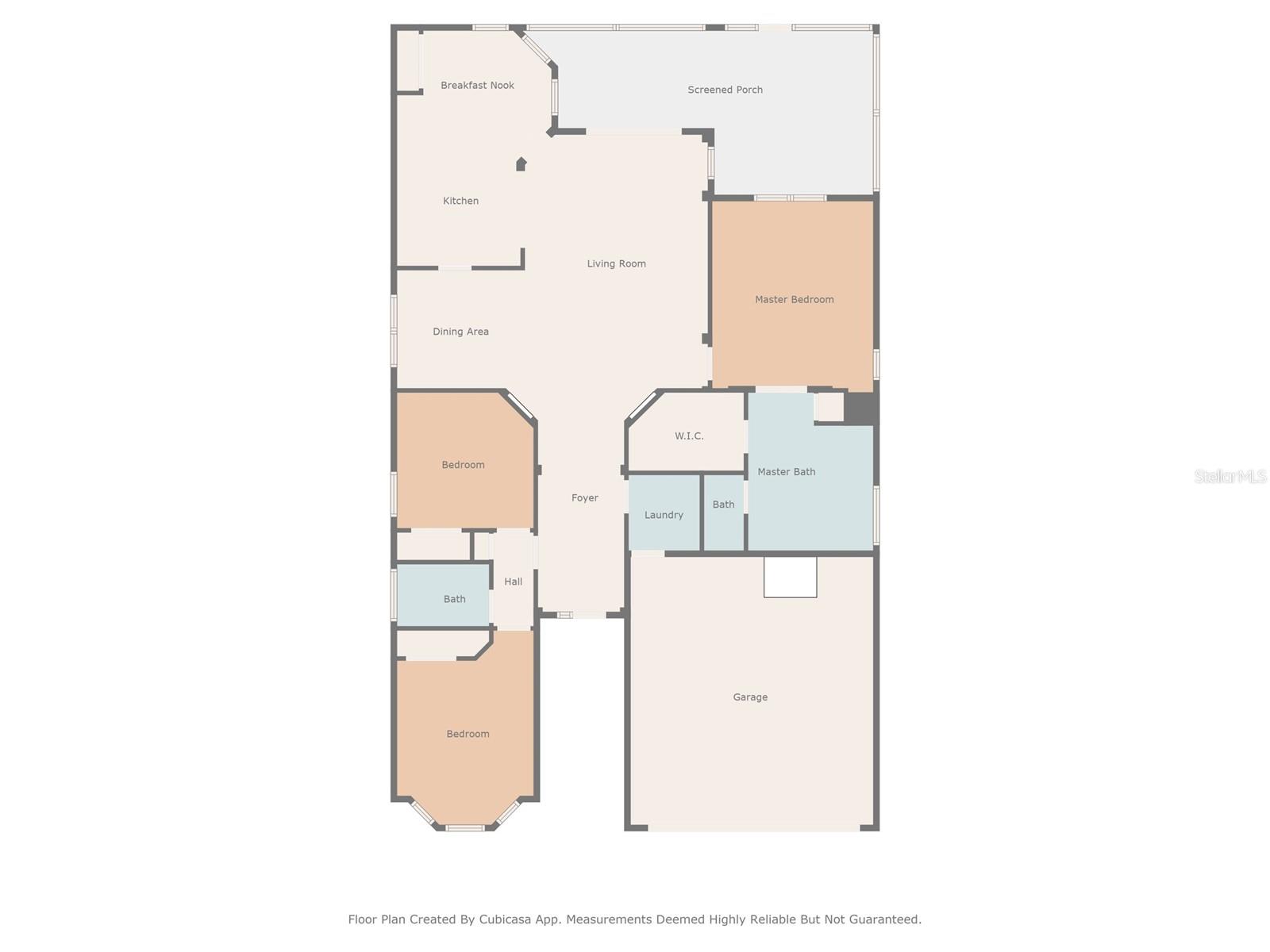
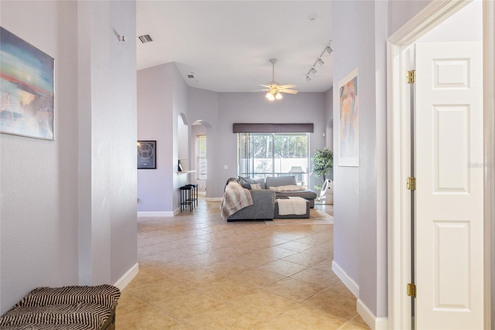
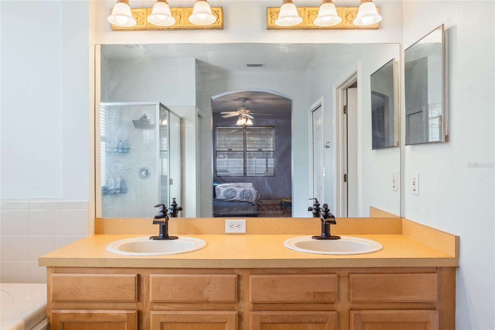


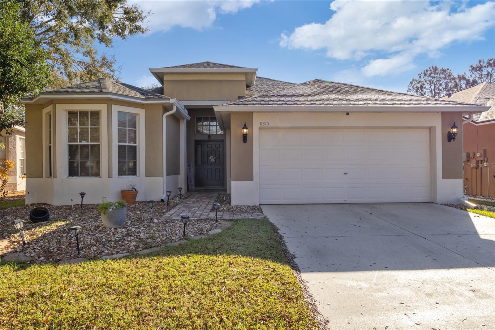
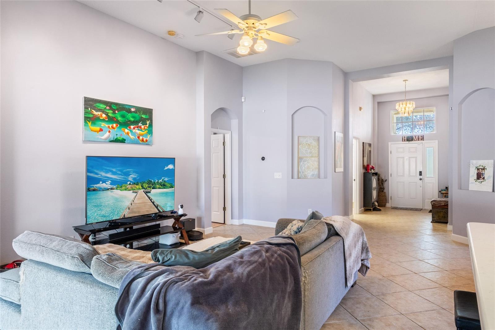




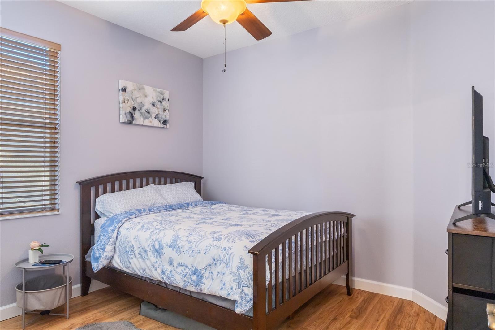



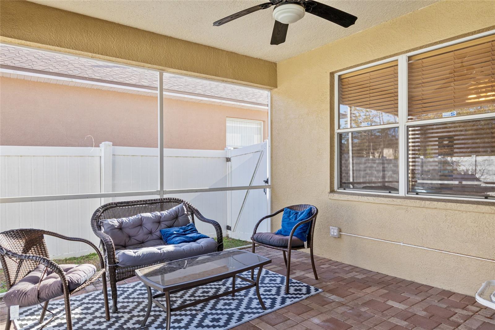


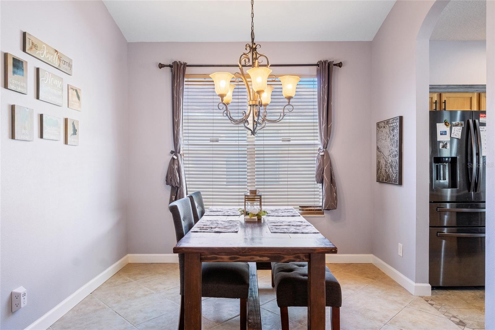
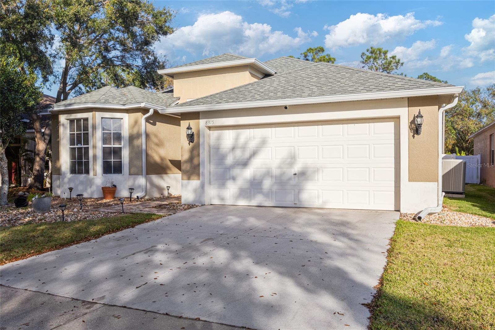
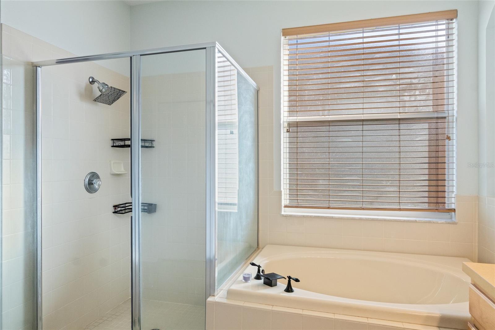

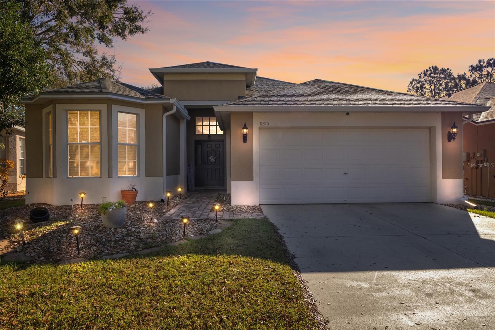

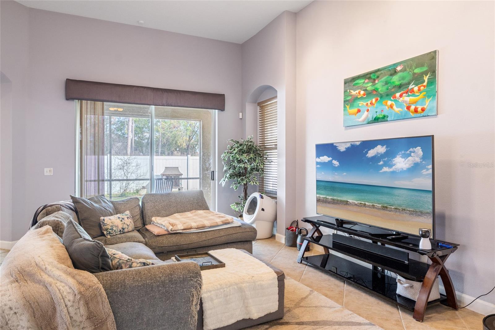







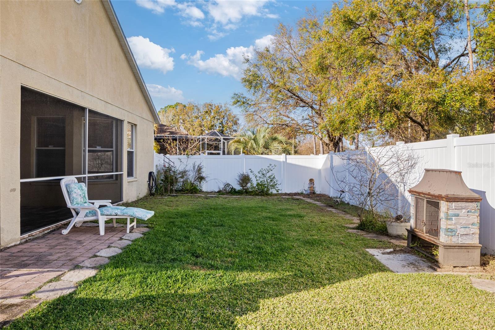
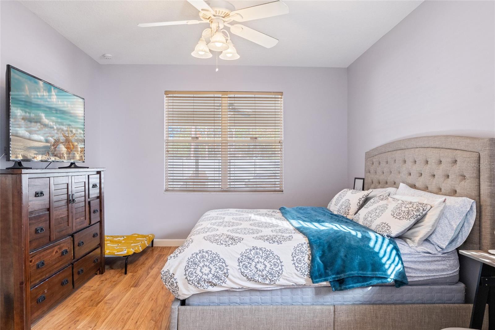

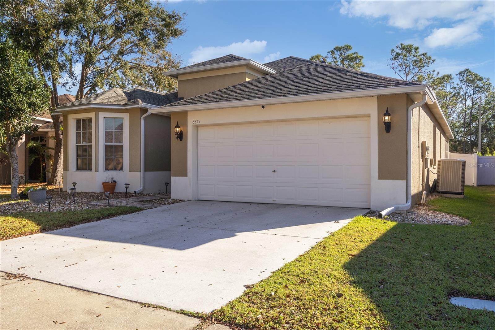

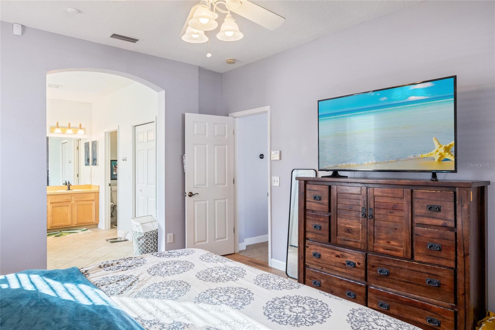


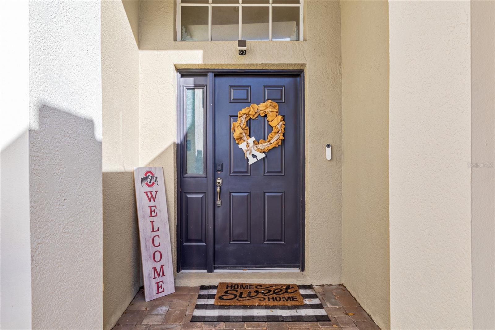








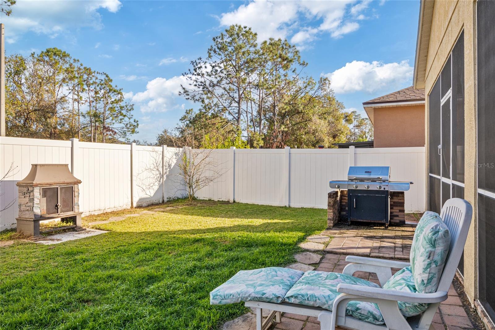

Active
8315 MOCCASIN TRAIL DR
$420,000
Features:
Property Details
Remarks
Welcome home to effortless comfort and everyday joy. Nestled in Riverview’s Oak Creek community, this light-filled 3-bedroom, 2-bath retreat invites connection from the moment you step inside. The open layout flows seamlessly from living to dining to your spacious kitchen which is designed to make everything from weeknight dinners to weekend entertaining feel easy and intuitive. Wake up slowly in your serene primary suite, where soft morning light, a generous walk-in closet, and dual vanities create a sense of calm and clarity. Out back, the screened lanai and fully fenced yard offer space to savor life’s quiet moments such as coffee at sunrise, laughter-filled evenings, or simply a place to breathe. Modern comforts include a 2019 roof, 2020 HVAC, in-home laundry, a two-car garage, and pre-wiring for your Tesla charger. And with a 13-month home warranty included, peace of mind comes built in. Just minutes from MacDill AFB, shops, and dining, this home doesn’t just meet expectations it exceeds them. This is more than a place to live. It’s a place to feel at ease.
Financial Considerations
Price:
$420,000
HOA Fee:
160
Tax Amount:
$6691.94
Price per SqFt:
$238.37
Tax Legal Description:
PARKWAY CENTER SINGLE FAMILY PHASE 1 LOT 6 BLOCK 8
Exterior Features
Lot Size:
5500
Lot Features:
Paved
Waterfront:
No
Parking Spaces:
N/A
Parking:
N/A
Roof:
Shingle
Pool:
No
Pool Features:
N/A
Interior Features
Bedrooms:
3
Bathrooms:
2
Heating:
Central
Cooling:
Central Air
Appliances:
Dishwasher, Disposal, Dryer, Electric Water Heater, Range, Refrigerator, Washer
Furnished:
No
Floor:
Hardwood, Tile
Levels:
One
Additional Features
Property Sub Type:
Single Family Residence
Style:
N/A
Year Built:
2001
Construction Type:
Block, Stucco
Garage Spaces:
Yes
Covered Spaces:
N/A
Direction Faces:
West
Pets Allowed:
Yes
Special Condition:
None
Additional Features:
Sidewalk, Sliding Doors
Additional Features 2:
Verify any and all lease restrictions and rules through HOA and local government.
Map
- Address8315 MOCCASIN TRAIL DR
Featured Properties