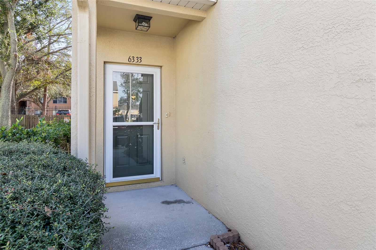
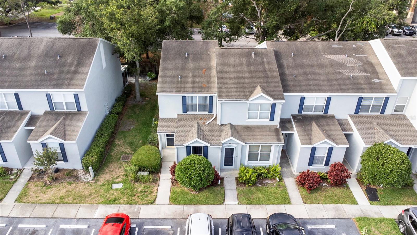

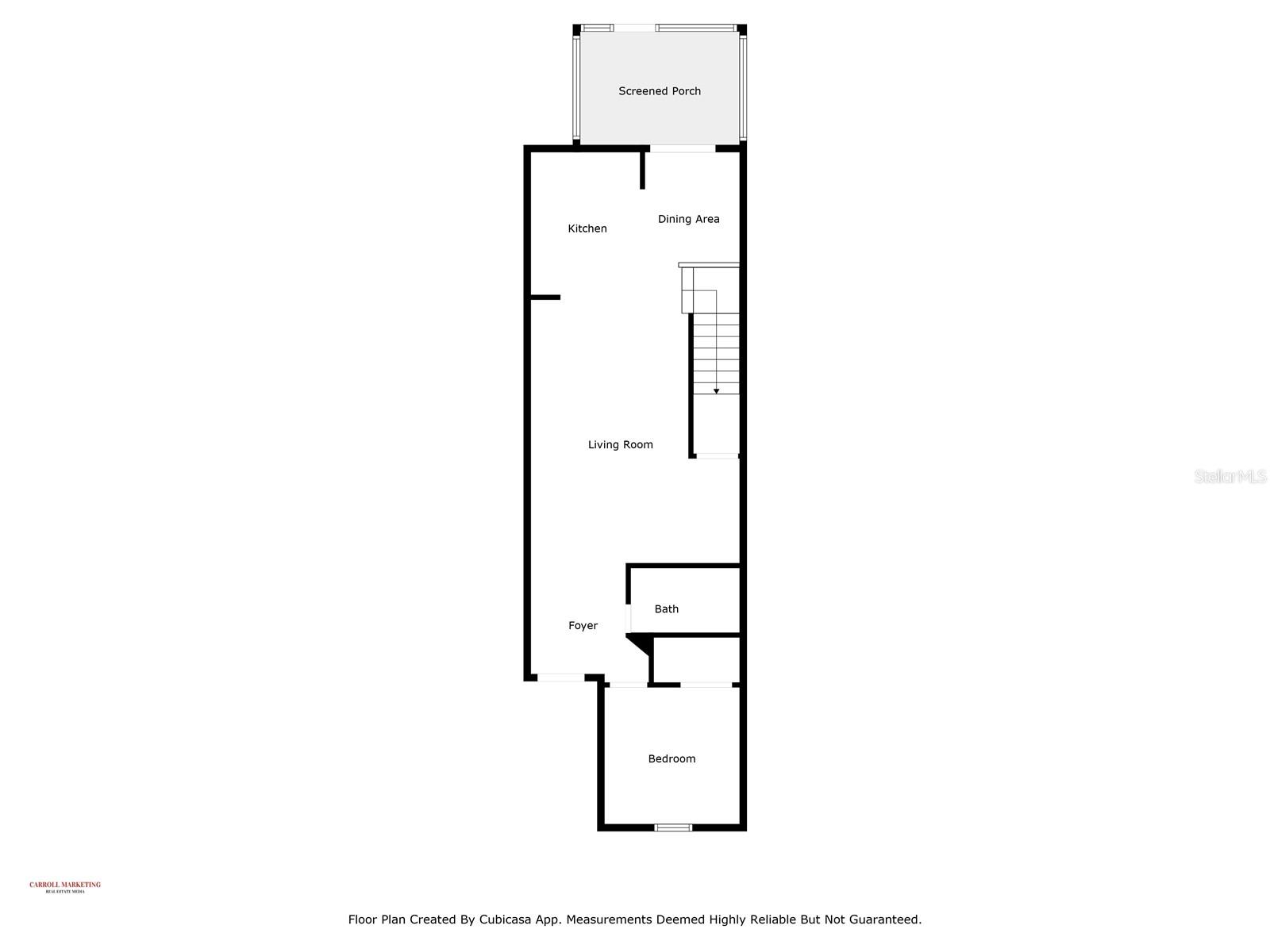
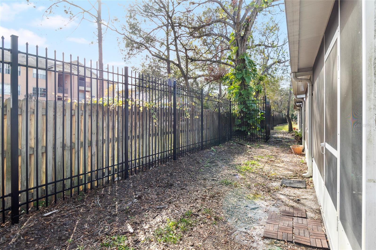
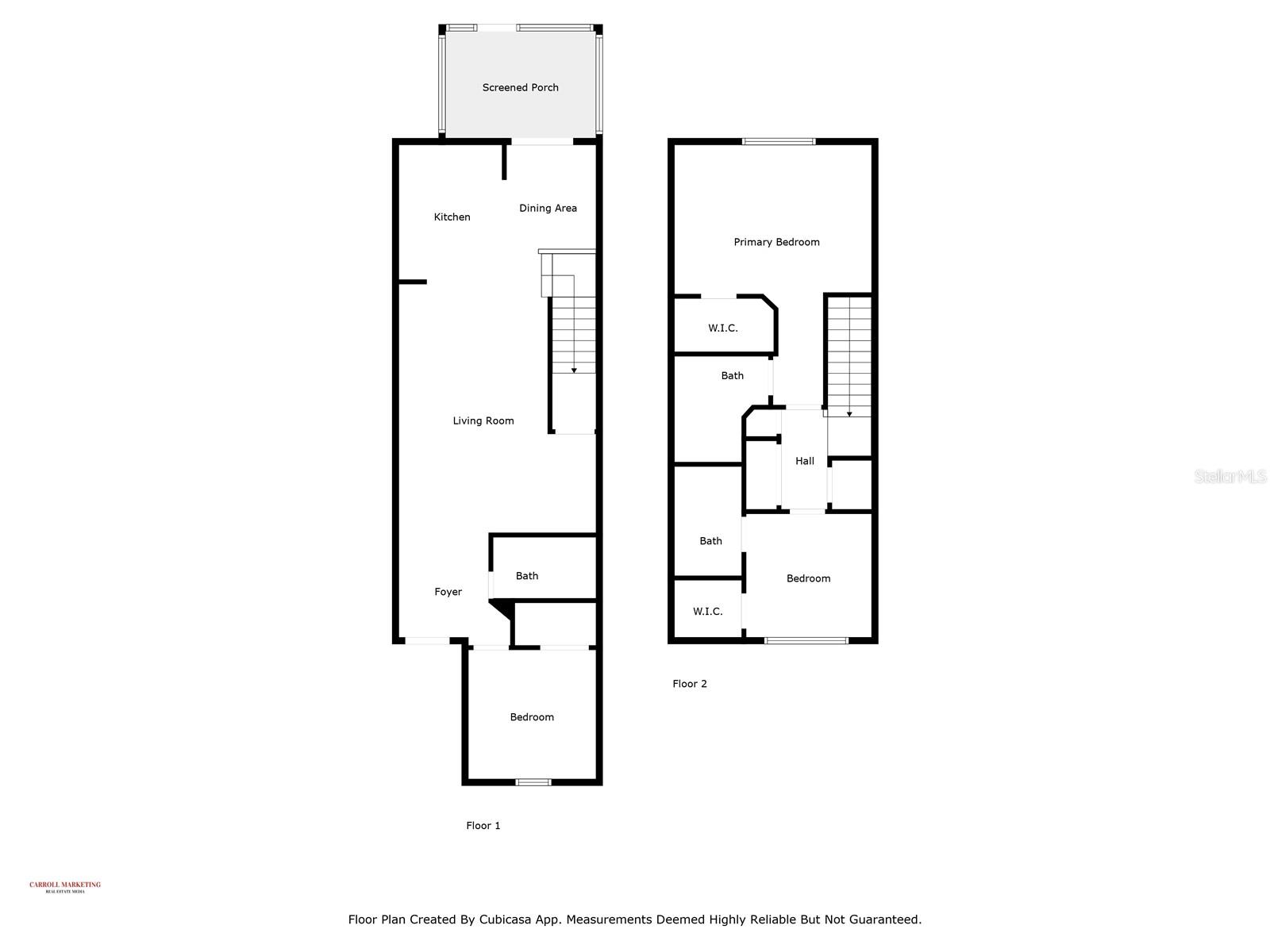
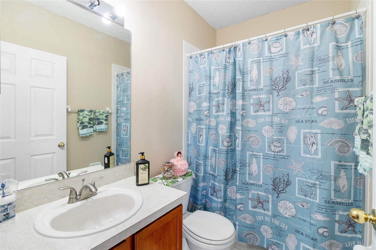
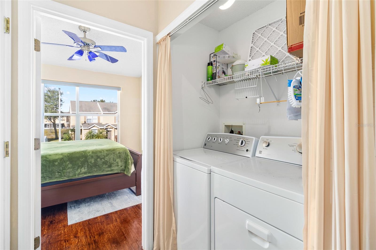
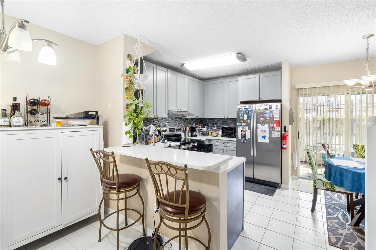
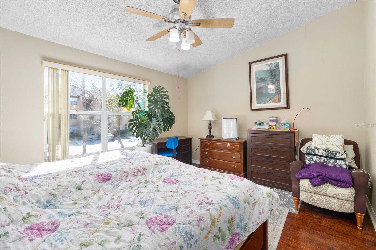
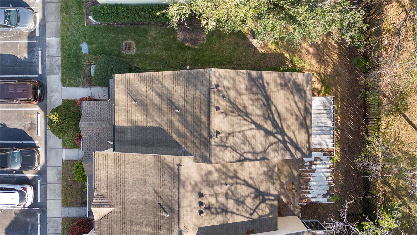
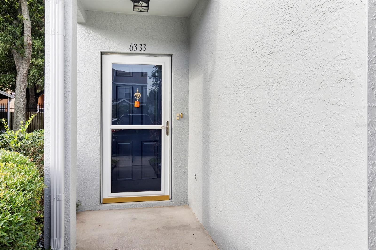
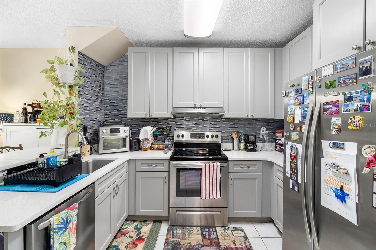
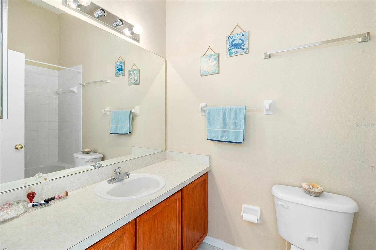
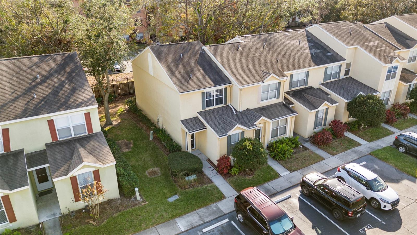
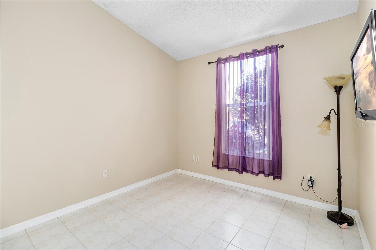
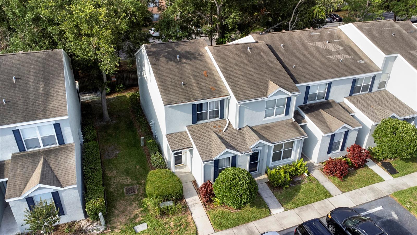

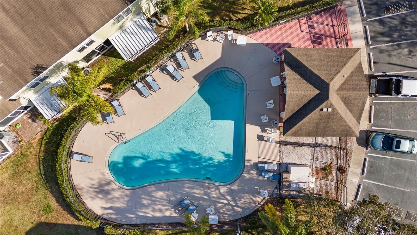
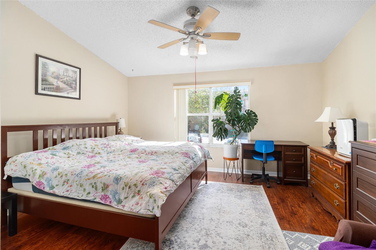
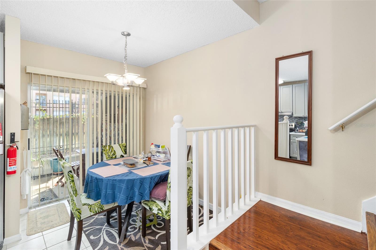
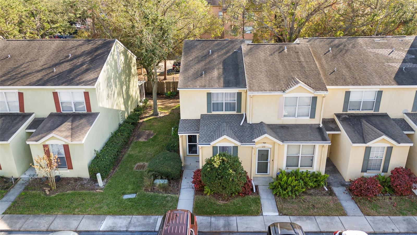
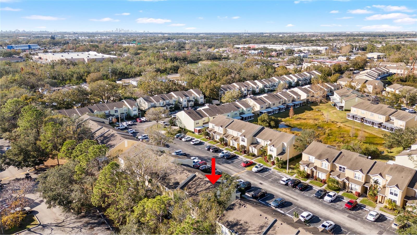
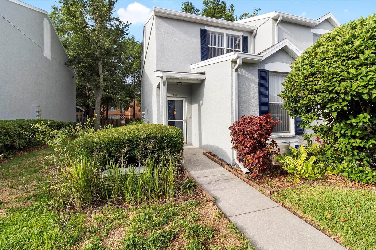
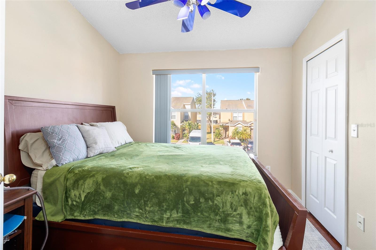
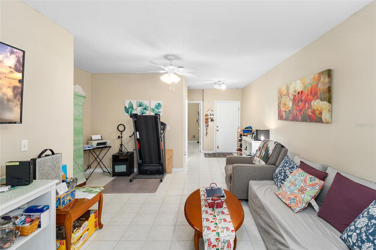
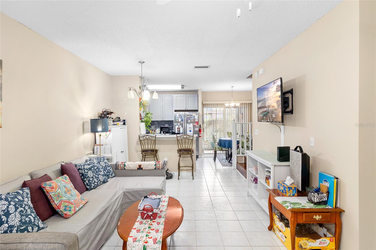
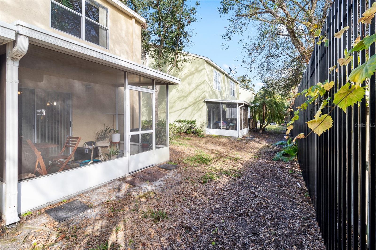
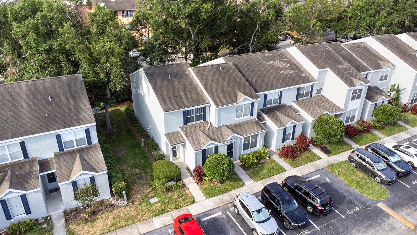
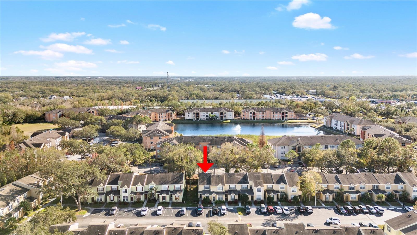
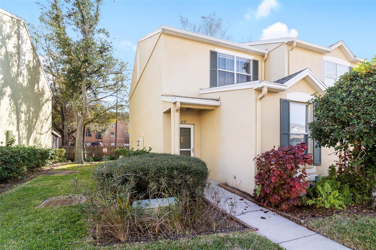

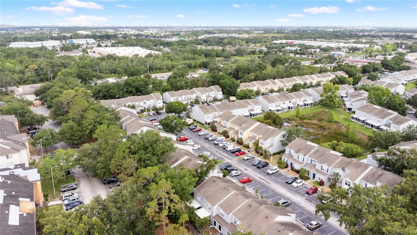
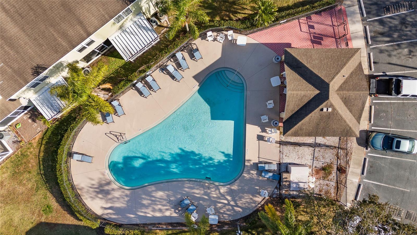


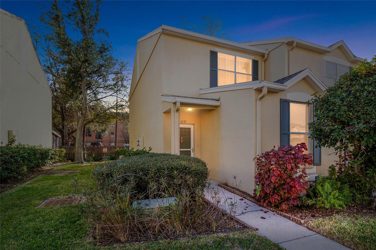
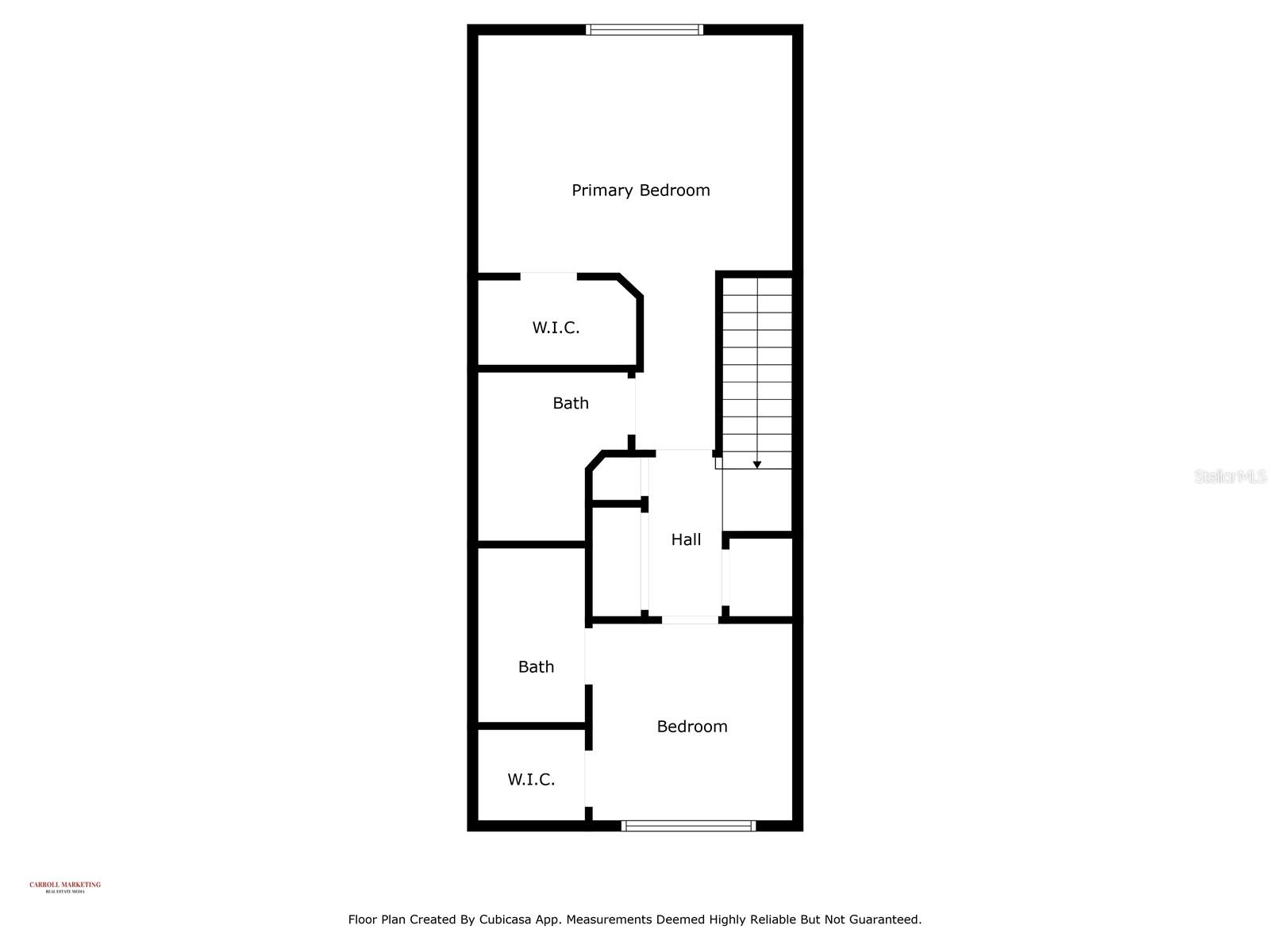
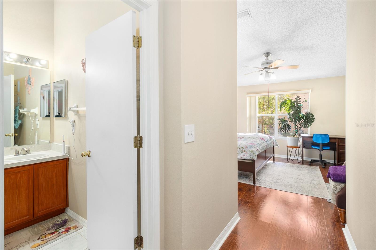
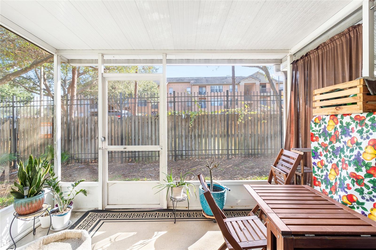
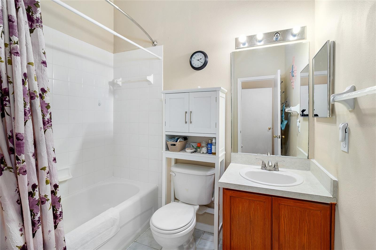
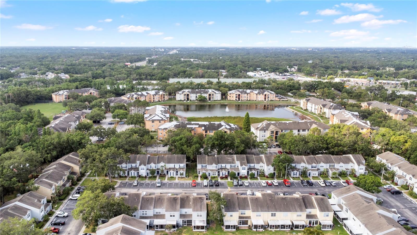
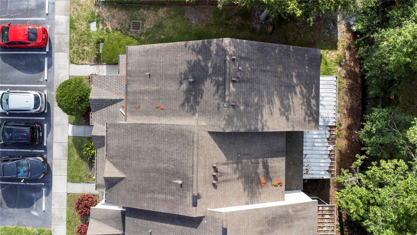
Active
6333 OSPREY LAKE CIR
$255,000
Features:
Property Details
Remarks
Discover your dream home in this prime END-UNIT townhome located in the sought-after community of Osprey Run, perfectly positioned for an easy commute to downtown Tampa and beyond. This beautifully maintained residence offers 3 bedrooms and 3 full bathrooms, providing a versatile layout ideal for families or hosting guests. The first floor features durable ceramic tile throughout, an open-concept design with an eat-in kitchen, sliding glass doors leading to the patio, a cozy living room, and a dining area. A convenient downstairs bedroom and full bathroom make hosting effortless, while the kitchen is equipped with Beautiful Gray Cabinetry, Quartz countertops, stylish backsplash, and stainless steel appliances. Upstairs, you’ll find a spacious master suite and an additional bedroom, each with its own private bathroom, plus the convenience of an upstairs laundry with a washer and dryer included. This home also offers ample under-stairs storage to keep your space organized and a Water Filtration/reverse osmosis system that stays with the home! The gated community boasts fantastic amenities, including a pool, playground, dog park, and plenty of guest parking. Enjoy hassle-free living with a low HOA fee of only $238/month and NO CDD fees. With its incredible location, thoughtful layout, and move-in-ready condition, this home won’t stay on the market long. Come see it today – it’s everything you’ve been searching for! ***BUYER BONUS, our preferred lender is offering a 1% credit of the loan amount, capped at $5,000 towards buyers' pre-paids and closing costs!
Financial Considerations
Price:
$255,000
HOA Fee:
238.5
Tax Amount:
$1279
Price per SqFt:
$180.59
Tax Legal Description:
OSPREY RUN TOWNHOMES PHASE 1 LOT 1 BLOCK 11
Exterior Features
Lot Size:
2227
Lot Features:
Sidewalk
Waterfront:
No
Parking Spaces:
N/A
Parking:
Assigned, Guest, None
Roof:
Shingle
Pool:
No
Pool Features:
N/A
Interior Features
Bedrooms:
3
Bathrooms:
3
Heating:
Electric
Cooling:
Central Air
Appliances:
Dishwasher, Disposal, Dryer, Electric Water Heater, Range, Refrigerator, Washer, Water Filtration System
Furnished:
No
Floor:
Ceramic Tile, Laminate
Levels:
Two
Additional Features
Property Sub Type:
Townhouse
Style:
N/A
Year Built:
2002
Construction Type:
Block, Stucco
Garage Spaces:
No
Covered Spaces:
N/A
Direction Faces:
Southeast
Pets Allowed:
Yes
Special Condition:
None
Additional Features:
Sliding Doors
Additional Features 2:
Contact Avid Property Management /Justin Cain at 813-868-1104 for more information.
Map
- Address6333 OSPREY LAKE CIR
Featured Properties