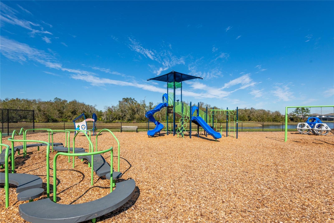
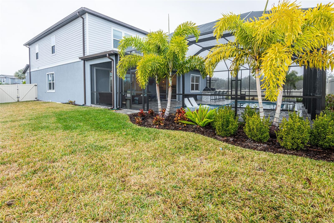
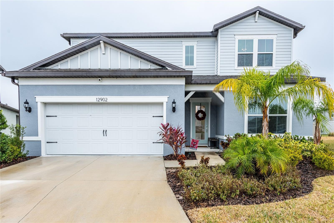
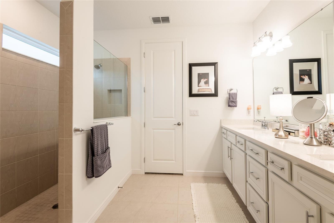
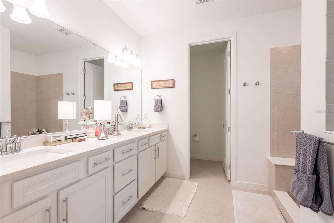
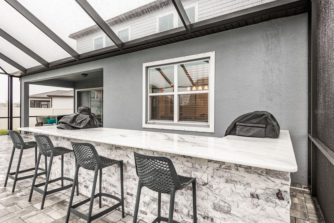
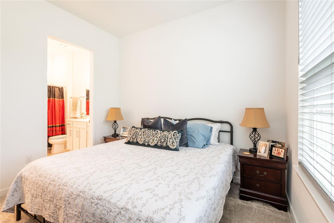
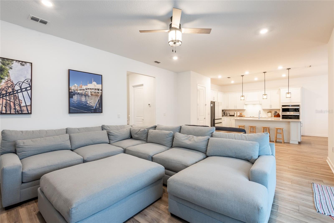
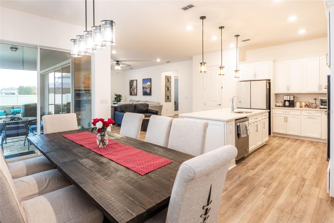
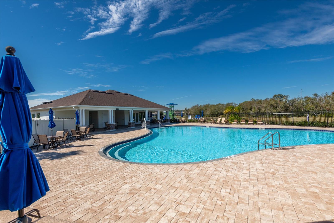
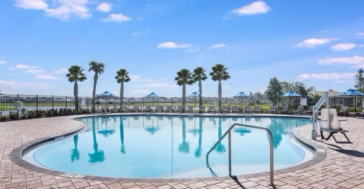
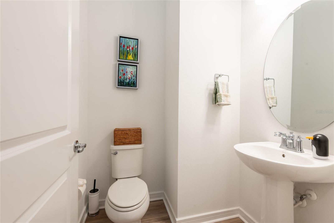
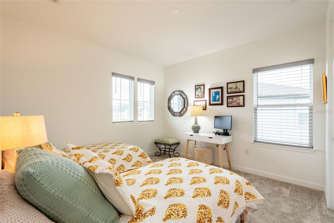
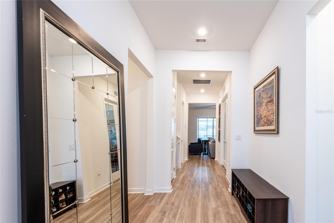
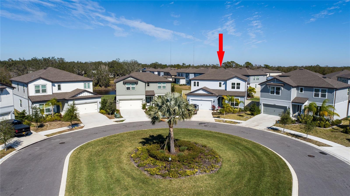
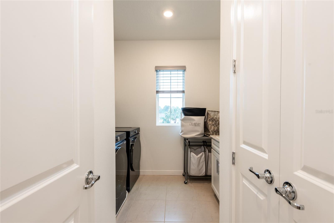
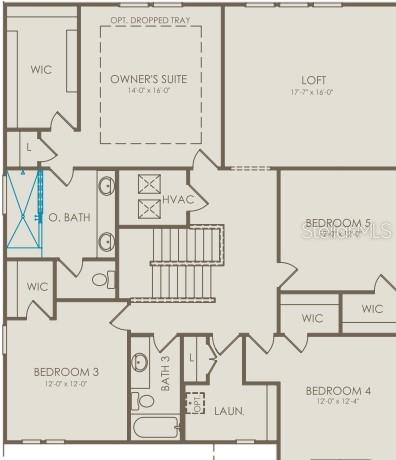
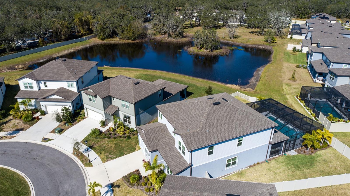
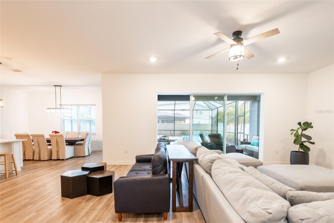
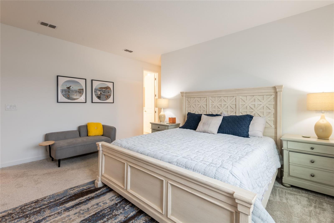
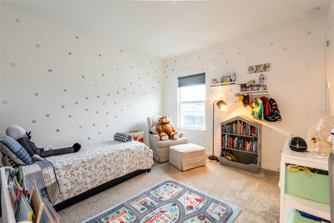
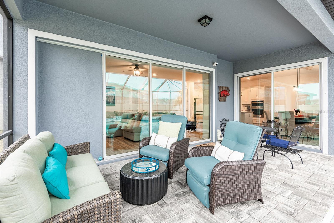
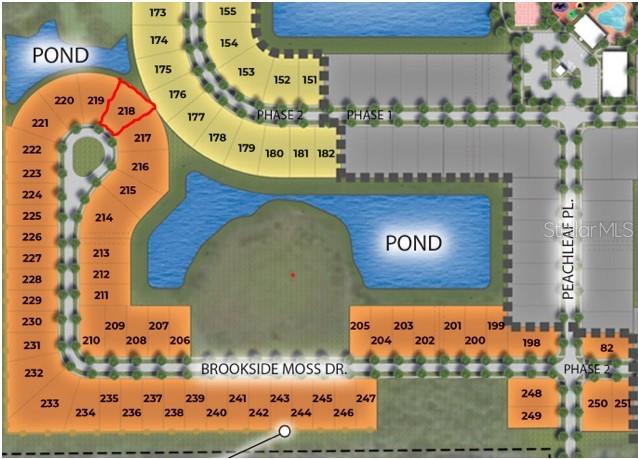
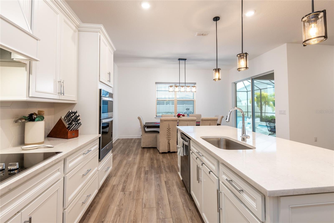
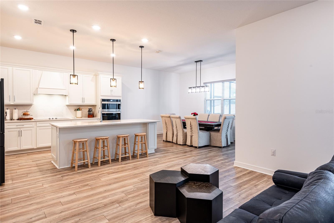
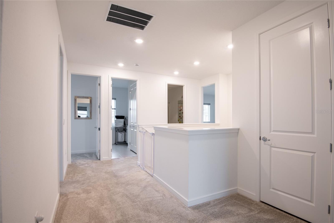
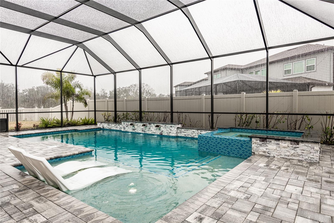
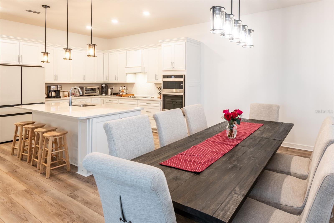
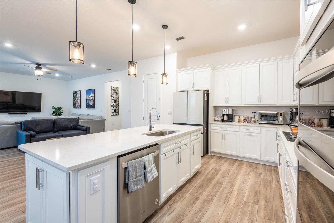
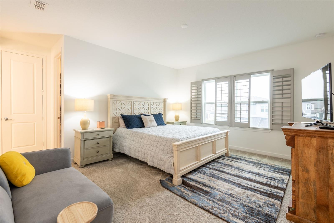
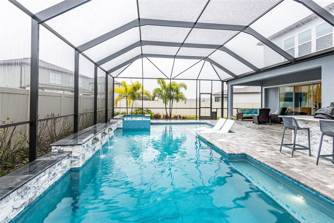
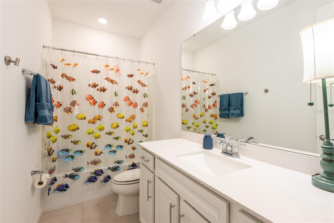
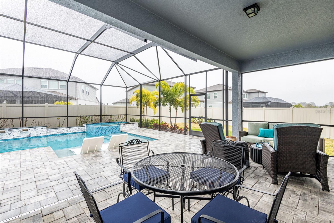
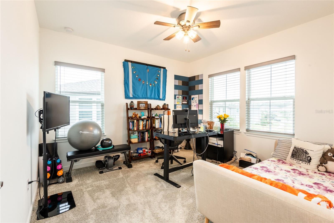
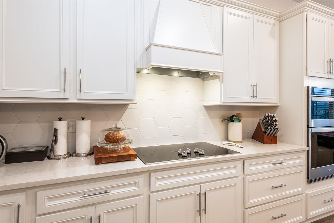
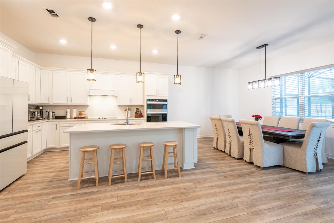
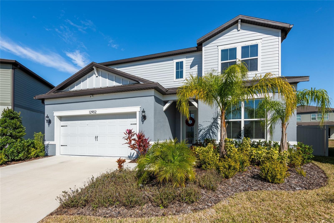
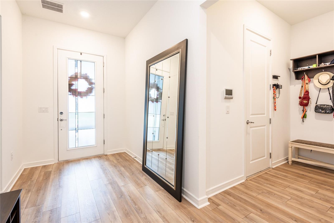
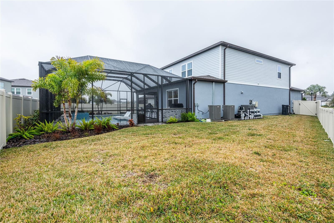
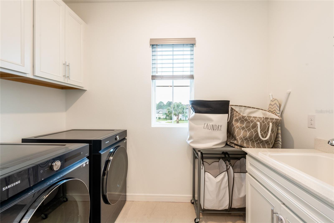
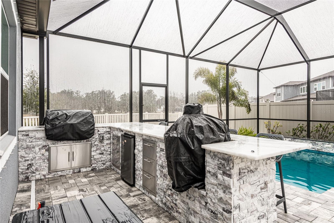
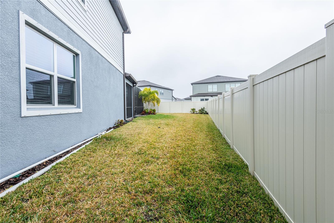
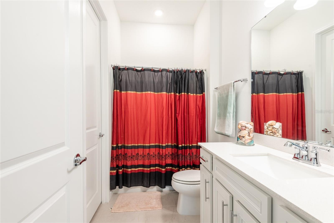
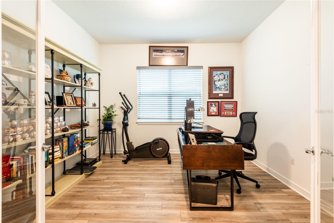
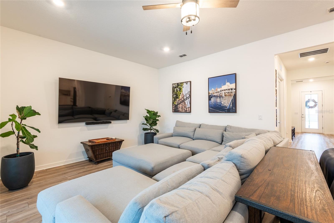
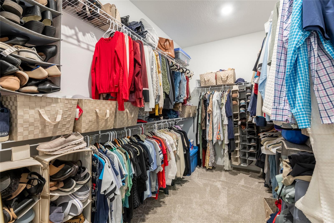
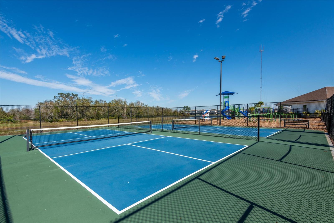
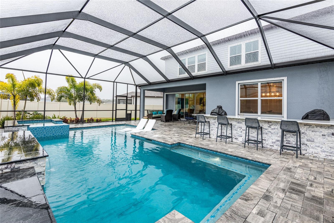
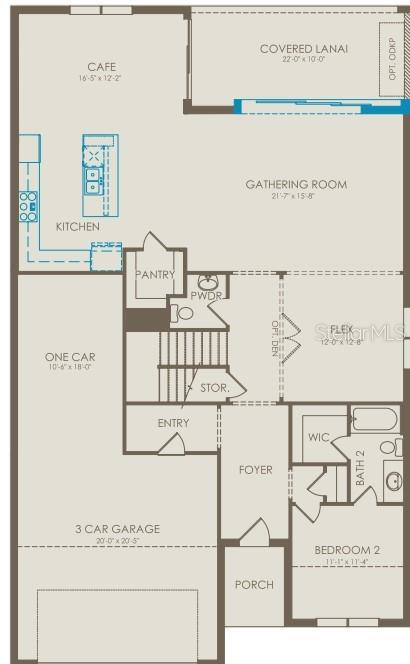
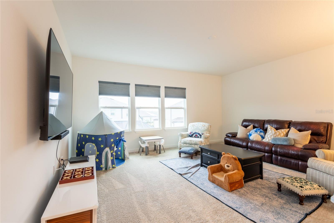
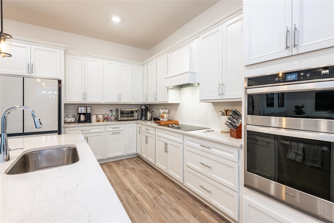
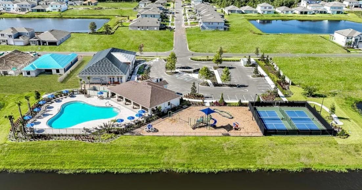
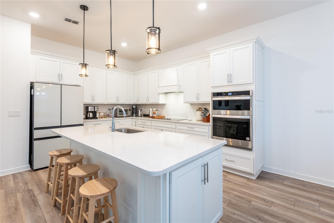
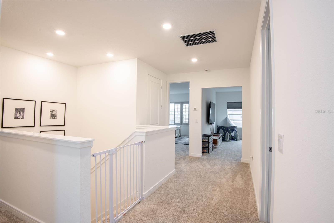
Active
12902 BROOKSIDE MOSS DR
$709,900
Features:
Property Details
Remarks
Pride adjustment! Sellers are motivated - we want to see your offer! Tour this better-than-new Yorkshire model built by Pulte, a luxurious 5-bedroom, 3.5 bathroom home nestled on a cul-de-sac in the sought-after community of Cedarbrook. Designed with style and functionality in mind, this home boasts custom upgrades including an outdoor oasis, has a thoughtfully designed open floor plan, fenced yard and is within close proximity of the community amenities. The elegant interiors include soaring ceilings, ceramic tile and luxury vinyl plank flooring throughout. Enjoy the bright and open gourmet kitchen with 42-inch wood cabinetry, adorned with crown molding and soft close features, quartz countertops, and a butler's pantry. The expansive great room seamlessly transitions to the outdoor living spaces through sliding pocket doors where you can step into your outdoor oasis, including a screened lanai with a custom heated pool, spa, and equipped outdoor kitchen (A $150,000 UPGRADE). Whether you're hosting gatherings in your private, fenced backyard or unwinding after a long day, this space is designed for both relaxation and entertainment. The first floor bedroom, with en-suite bath and walk-in closet is the perfect spot for guests to retreat. The first-floor flex space currently serving as an office offers additional versatility. On the second floor you will find the primary suite, which features an en-suite bath with dual vanities, a super shower, water closet, and walk-in closet. Three additional bedrooms are also on the second floor, all with walk-in closets for plenty of storage space. The cozy loft provides the idea space for a play area, or relaxation zone. The laundry/utility room is located on the second floor, providing easy access to all upstairs bedrooms for added convenience. The over-sized 3-car garage is perfect for accommodating multiple cars, providing extra storage, and is equipped with a high-quality water softener system, ensuring softened, purified water flows throughout the home. This beautifully maintained and upgraded home (approximately $165,000 in upgrades) offers the perfect blend of luxury and practicality. Remainder of builder's warranty is transferrable to the new owner! Don't miss this opportunity to make this one of kind home yours. Sellers are motivated - Schedule your showing today!
Financial Considerations
Price:
$709,900
HOA Fee:
99.96
Tax Amount:
$12376.4
Price per SqFt:
$206.85
Tax Legal Description:
BELMOND RESERVE PHASE 2 LOT 218
Exterior Features
Lot Size:
8576
Lot Features:
Cul-De-Sac, Landscaped, Oversized Lot, Sidewalk, Paved
Waterfront:
No
Parking Spaces:
N/A
Parking:
Driveway, Garage Door Opener, Tandem
Roof:
Shingle
Pool:
Yes
Pool Features:
Deck, Heated, In Ground, Lighting, Screen Enclosure
Interior Features
Bedrooms:
5
Bathrooms:
4
Heating:
Electric
Cooling:
Central Air
Appliances:
Cooktop, Dishwasher, Disposal, Electric Water Heater, Microwave, Range, Range Hood, Water Softener
Furnished:
No
Floor:
Carpet, Ceramic Tile, Luxury Vinyl
Levels:
Two
Additional Features
Property Sub Type:
Single Family Residence
Style:
N/A
Year Built:
2023
Construction Type:
Block, Stucco
Garage Spaces:
Yes
Covered Spaces:
N/A
Direction Faces:
Southwest
Pets Allowed:
Yes
Special Condition:
None
Additional Features:
Dog Run, Irrigation System, Lighting, Outdoor Grill, Outdoor Kitchen, Sidewalk, Sliding Doors
Additional Features 2:
Please verify all lease restrictions with HOA
Map
- Address12902 BROOKSIDE MOSS DR
Featured Properties