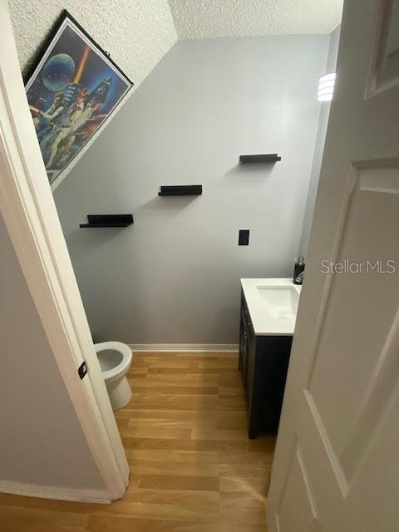
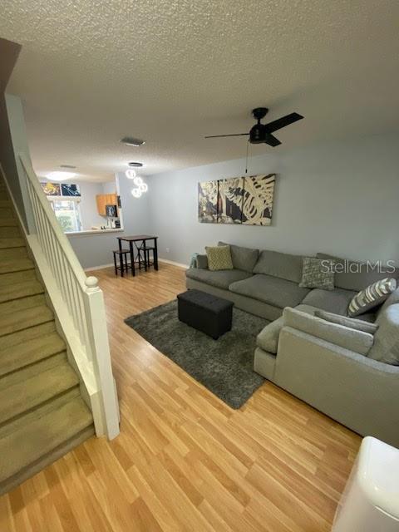
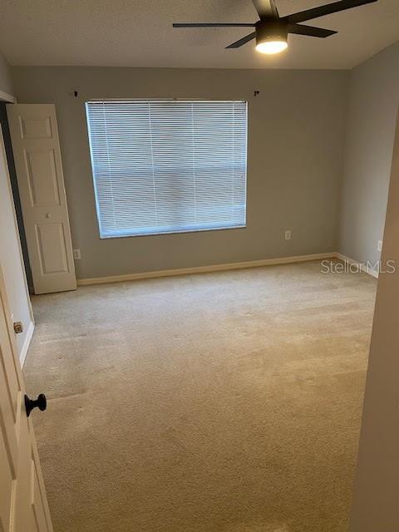
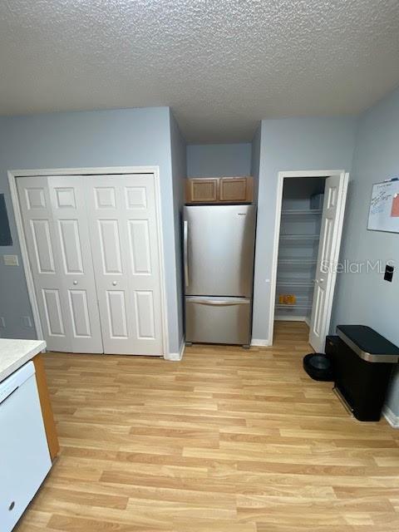
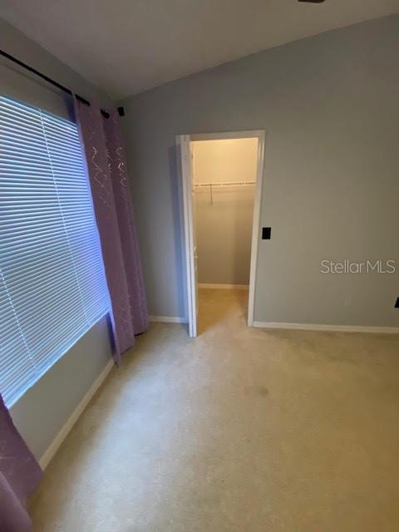
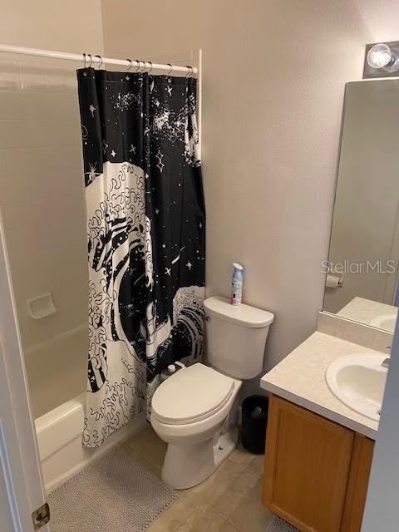
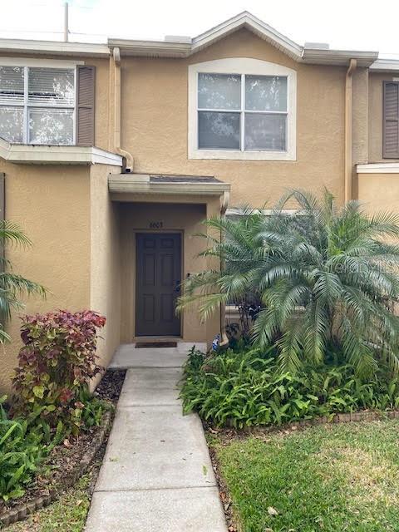


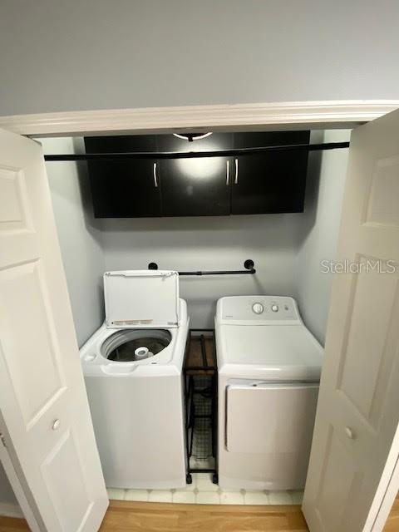
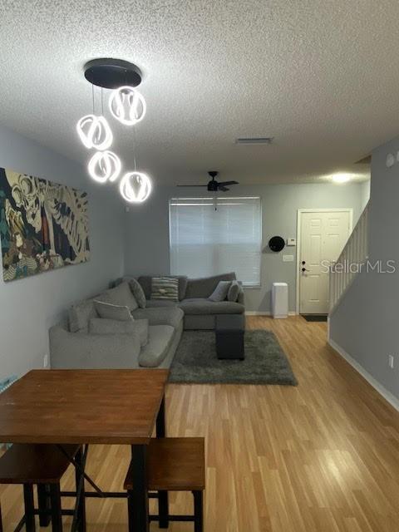
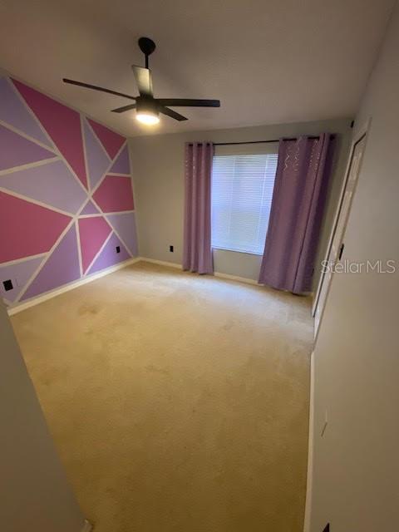
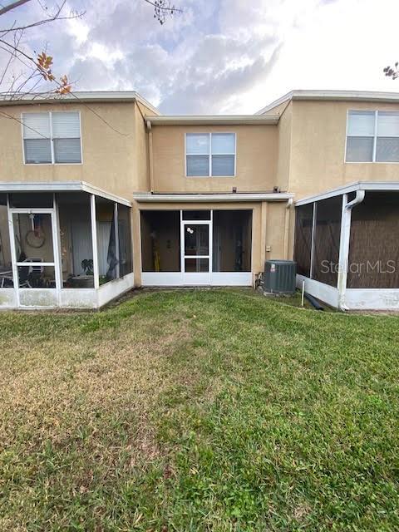
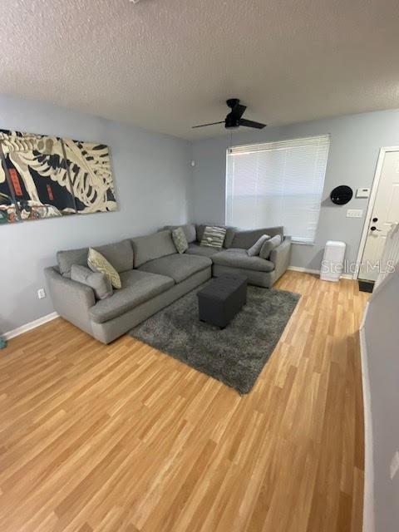
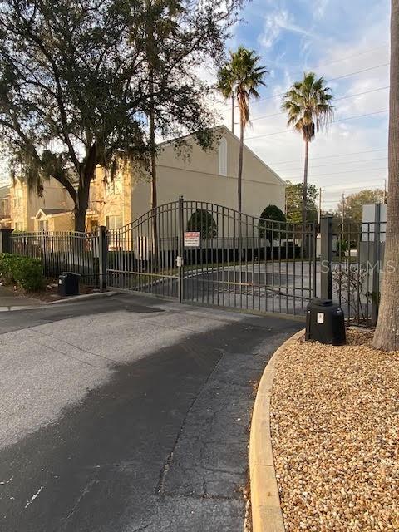
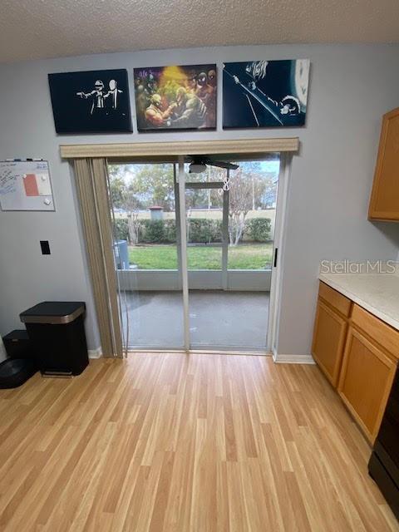
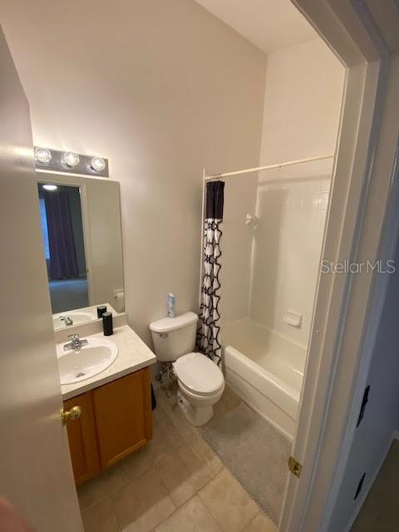
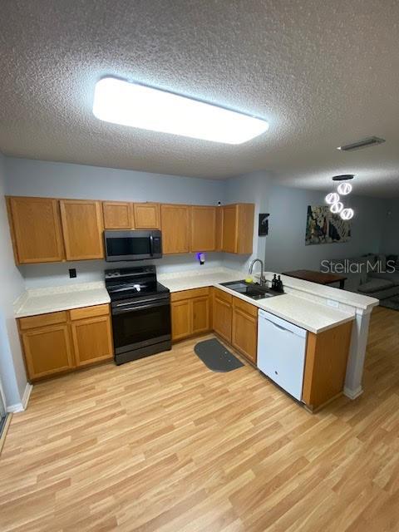
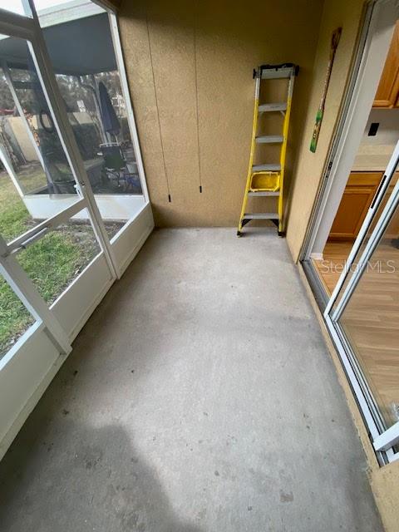
Active
6603 OSPREY LAKE CIR
$255,000
Features:
Property Details
Remarks
Great townhouse! Great Location! Won't last long! This 2 br, 2.5 ba home Features an open concept kitchen/living/dining area as well as a screened patio to enjoy the outdoors. Each of the two bedrooms has its own full bathroom, with an additional half bath on the first floor which was recently completely renovated. The laundry closet includes a washer and dryer that convey with the property and newly installed cabinets. The kitchen features new appliances including a range, microwave, garbage disposal, kitchen sink, and stainless steal refrigerator freezer. The community is very conveniently located just minutes from shopping (including Target and Home Depot), 10 minutes from Brandon Mall, and lots of dining options. It is only 6 minutes from I-75, 20 minutes to I-4, and only 20 minutes to Ybor City and downtown Tampa, . The gated community features a community pool, dog park (very pet friendly), and a playground.
Financial Considerations
Price:
$255,000
HOA Fee:
238
Tax Amount:
$2200
Price per SqFt:
$246.38
Tax Legal Description:
OSPREY RUN TOWNHOMES PHASE 1 LOT 7 BLOCK 1
Exterior Features
Lot Size:
1505
Lot Features:
N/A
Waterfront:
No
Parking Spaces:
N/A
Parking:
Assigned
Roof:
Shingle
Pool:
No
Pool Features:
N/A
Interior Features
Bedrooms:
2
Bathrooms:
3
Heating:
Central, Electric
Cooling:
Central Air
Appliances:
Dishwasher, Disposal, Dryer, Electric Water Heater, Exhaust Fan, Freezer, Microwave, Range, Range Hood, Refrigerator, Washer
Furnished:
No
Floor:
Carpet, Laminate
Levels:
Two
Additional Features
Property Sub Type:
Townhouse
Style:
N/A
Year Built:
2002
Construction Type:
Block, Stucco
Garage Spaces:
No
Covered Spaces:
N/A
Direction Faces:
South
Pets Allowed:
Yes
Special Condition:
None
Additional Features:
Sidewalk, Sliding Doors, Storage
Additional Features 2:
Buyer to confirm lease restrictions per HOA and county
Map
- Address6603 OSPREY LAKE CIR
Featured Properties