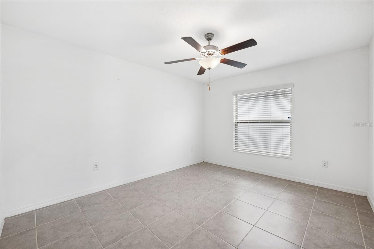
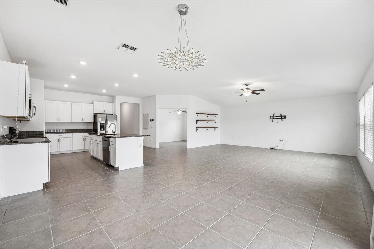
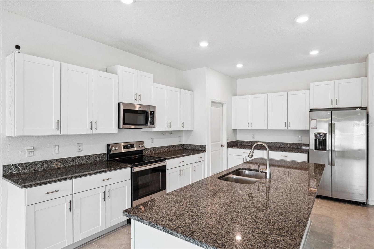
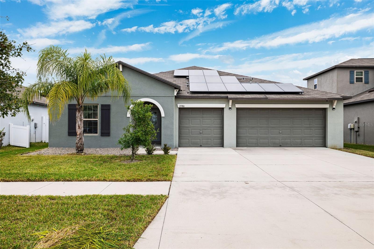
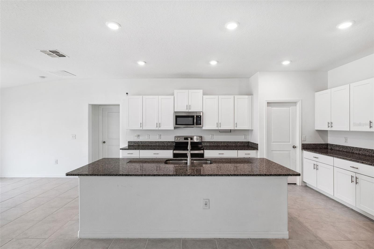
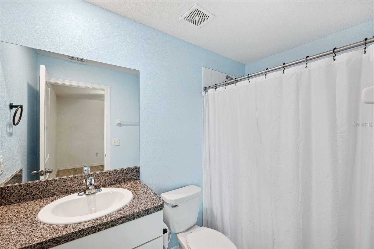
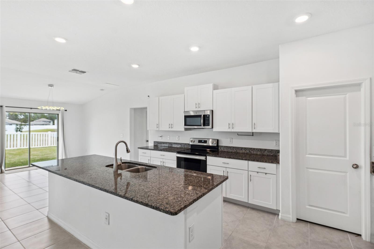
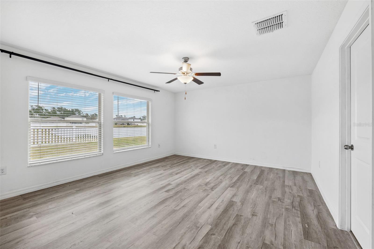
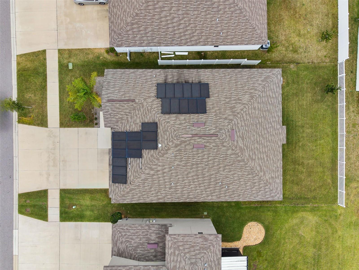
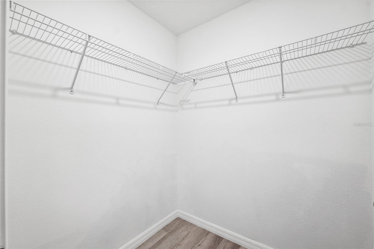
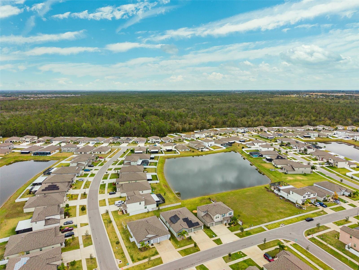
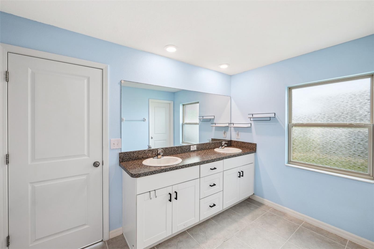
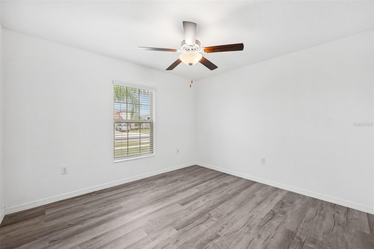
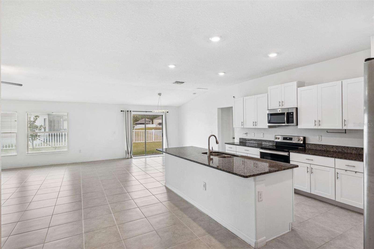
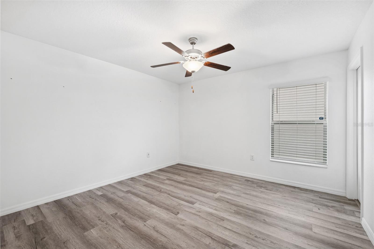
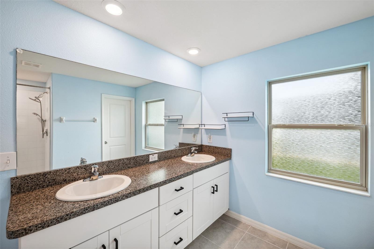
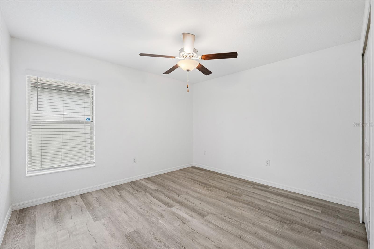
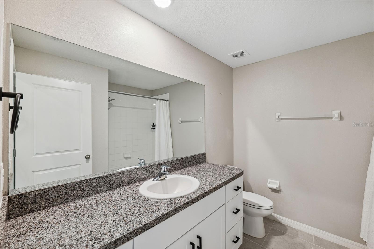
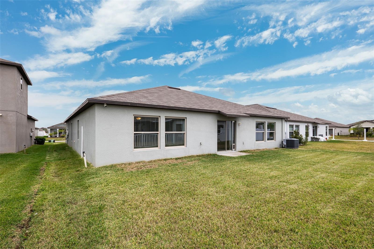
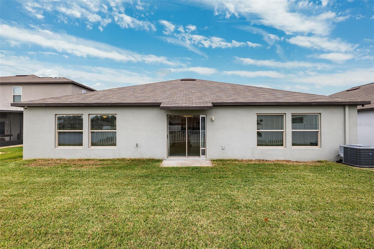
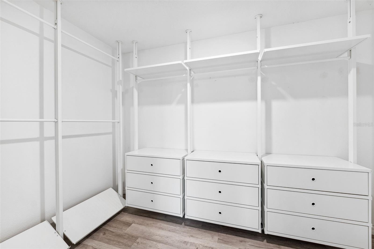
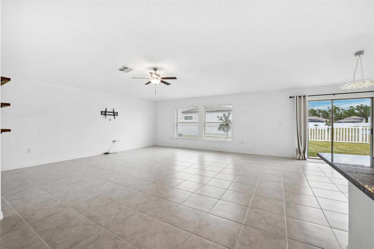
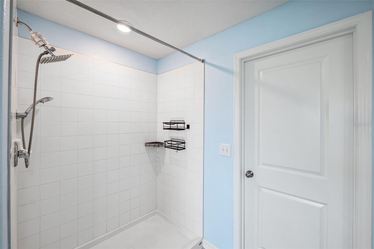
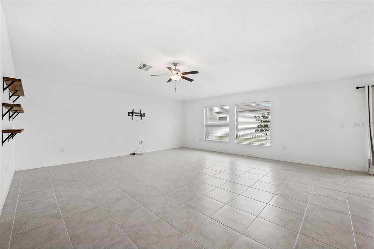
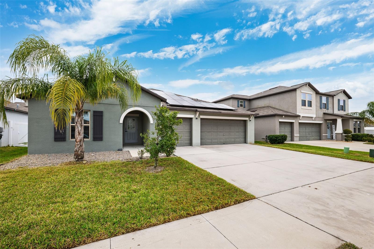
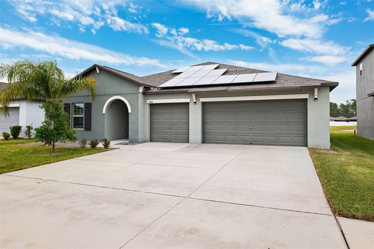
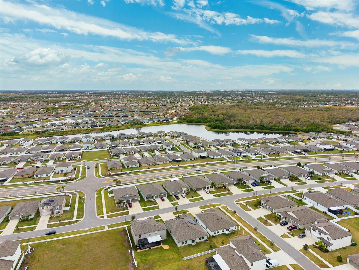
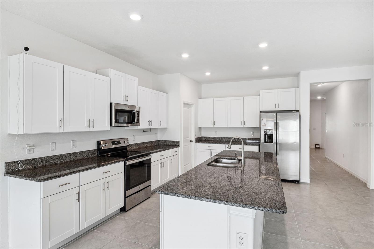
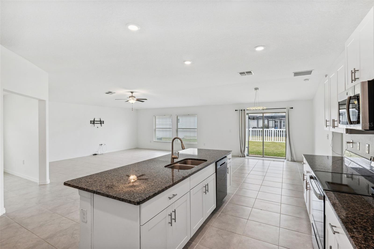
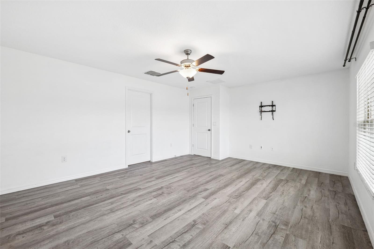
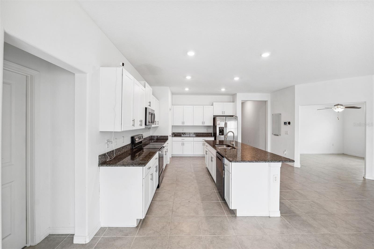
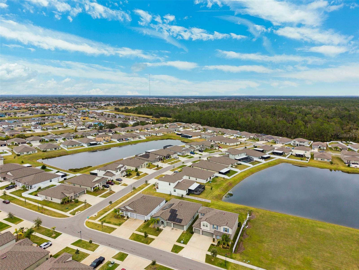
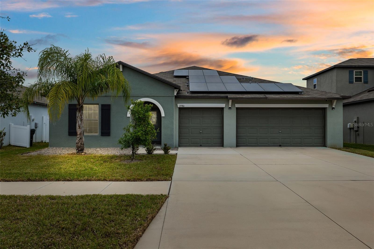
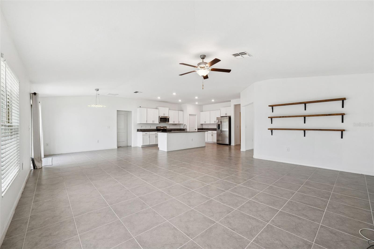
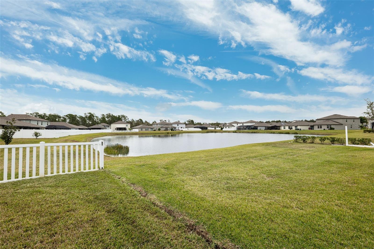
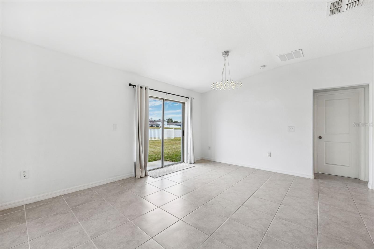
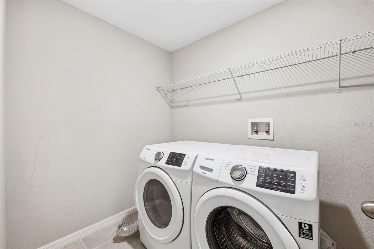
Active
13580 WILLOW BLUESTAR LOOP
$420,000
Features:
Property Details
Remarks
Discover the perfect blend of comfort and style in this stunning one-story home. Spanning 2,576 square feet, this Santa Fe floor plan offers 4 spacious bedrooms, 3 bathrooms, and a 3-car garage in an open-concept design ideal for modern living. The heart of the home is the expansive living area, seamlessly connecting the kitchen, dining, and entertaining spaces. The kitchen features sleek cabinetry, stainless steel appliances, and gorgeous granite countertops. Throughout the home, luxury laminate flooring adds warmth and elegance. The luxurious master suite offers a spa-like retreat with dual sinks, a walk-in shower, and an oversized walk-in closet. The additional bedrooms provide plenty of space and versatility for your family’s needs. Step outside to enjoy the Riverview lifestyle! This home is part of a vibrant community designed for active families, offering amenities like a basketball court and sports court. Conveniently located just south of Tampa, you’re minutes away from top-notch shopping, dining, and entertainment. As an added bonus: **THE SOLAR PANELS ARE OWNED** while hurricane shutters provide peace of mind during extreme weather. This home is the perfect combination of modern elegance, practicality, and location. Don’t wait—schedule your showing today!
Financial Considerations
Price:
$420,000
HOA Fee:
150
Tax Amount:
$9881.95
Price per SqFt:
$164.25
Tax Legal Description:
SOUTH FORK TRACT V PHASE 1 LOT 128
Exterior Features
Lot Size:
7360
Lot Features:
N/A
Waterfront:
No
Parking Spaces:
N/A
Parking:
N/A
Roof:
Shingle
Pool:
No
Pool Features:
N/A
Interior Features
Bedrooms:
4
Bathrooms:
3
Heating:
Baseboard, Central
Cooling:
Central Air
Appliances:
Dishwasher, Disposal, Dryer, Electric Water Heater, Microwave, Range, Refrigerator, Washer, Water Softener
Furnished:
No
Floor:
Ceramic Tile, Luxury Vinyl
Levels:
One
Additional Features
Property Sub Type:
Single Family Residence
Style:
N/A
Year Built:
2020
Construction Type:
Block, Stucco
Garage Spaces:
Yes
Covered Spaces:
N/A
Direction Faces:
North
Pets Allowed:
No
Special Condition:
None
Additional Features:
Sidewalk
Additional Features 2:
Buyer or Buyers Agent to verify all requirements, lease terms and restrictions with the HOA
Map
- Address13580 WILLOW BLUESTAR LOOP
Featured Properties