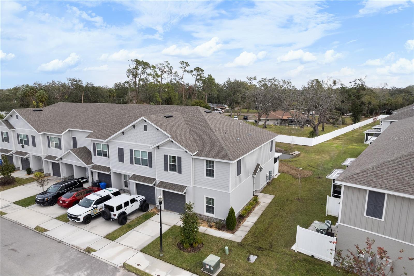
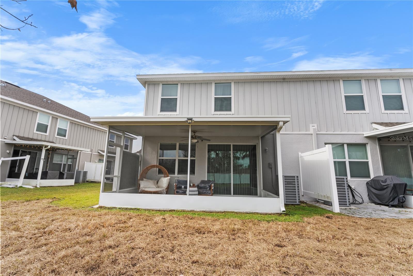
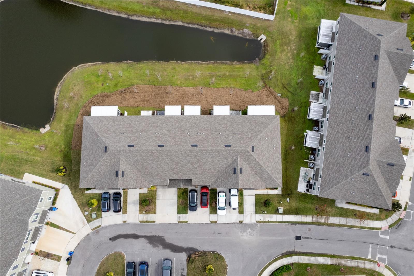
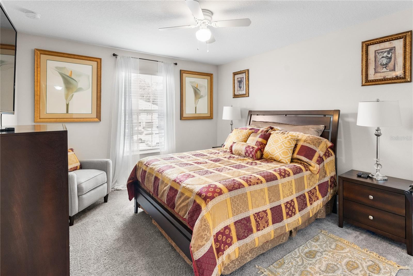
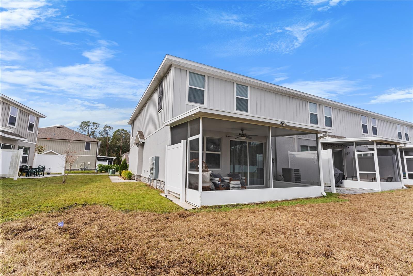
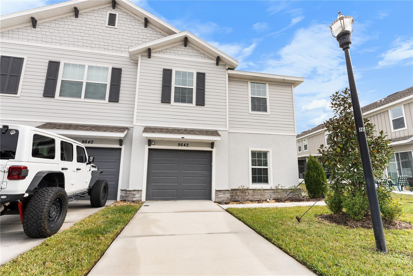
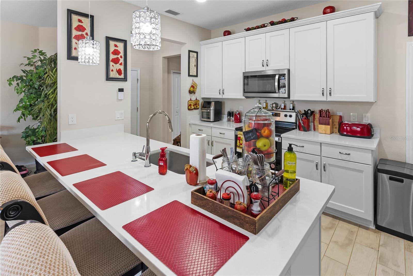
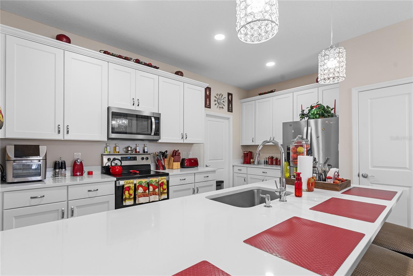
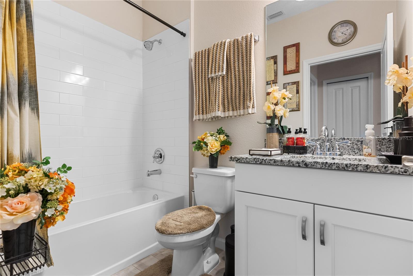
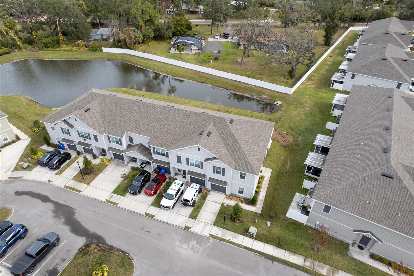
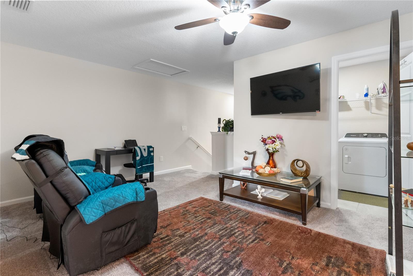
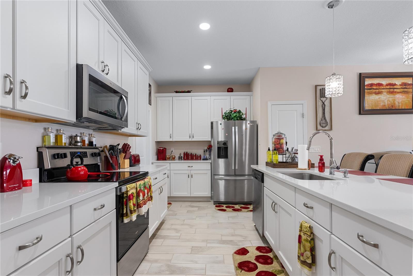
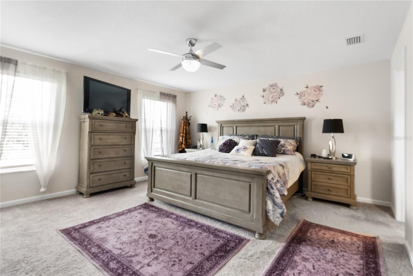
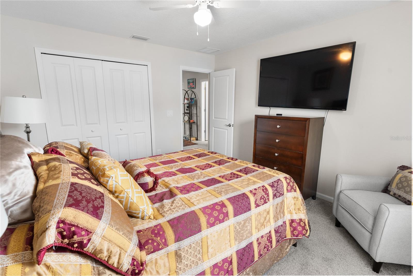
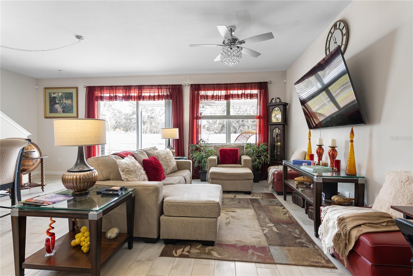
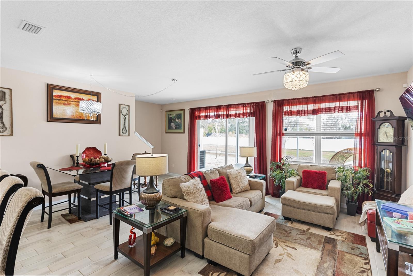
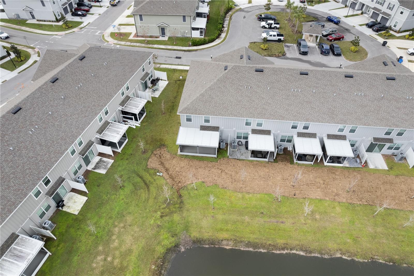
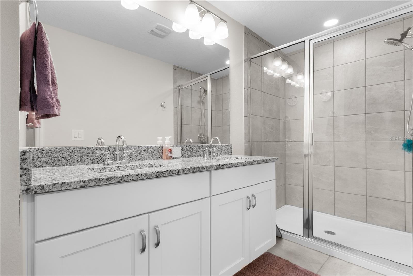
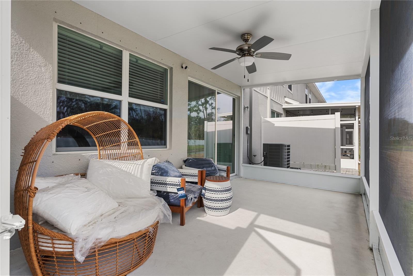
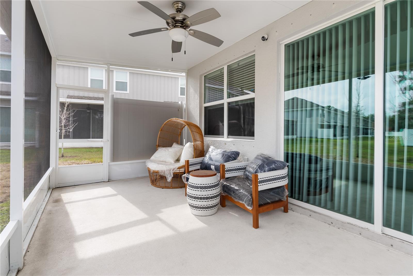
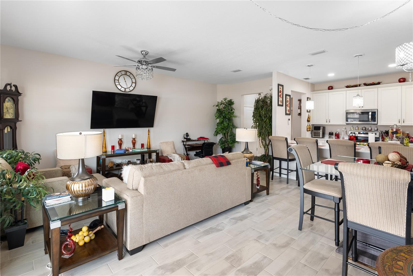
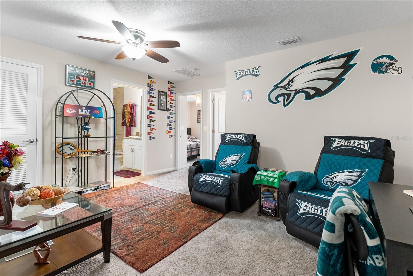
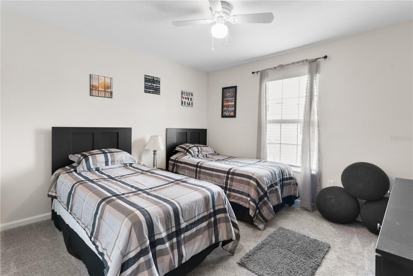
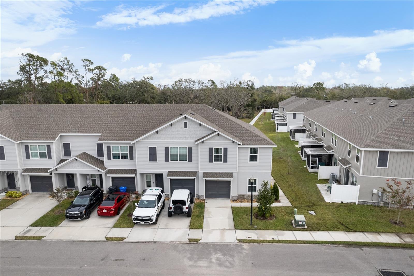
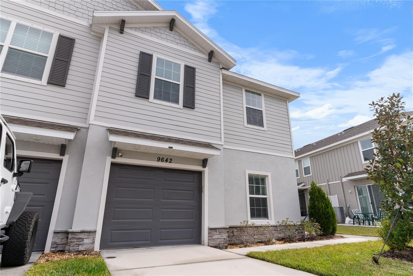
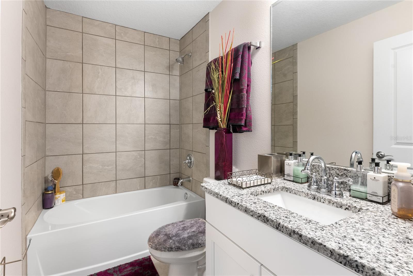
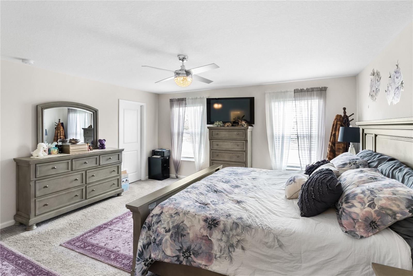
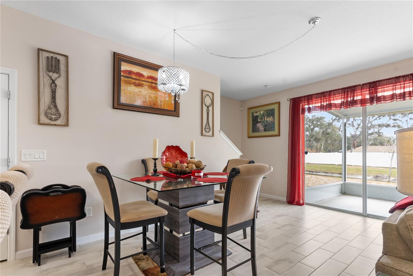
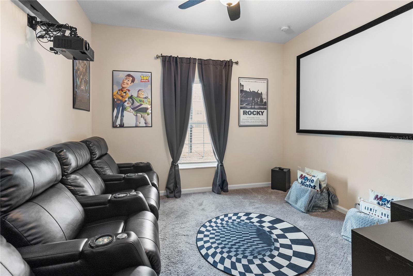
Active
9642 SWEETWELL PL
$387,990
Features:
Property Details
Remarks
Move in READY!!! Welcome to this exquisite 4-bedroom, 3 full bathroom end unit townhouse, ideally situated in Riverview, FL. Boasting an open floor plan with distinct living and dining areas, this residence is meticulously designed for modern comfort and style, and perfect for hosting memorable gatherings or enjoying cozy family nights in. The kitchen features elegant quartz countertops, offering both beauty and durability. Equipped with all appliances which are steel appliances, 42-inch cabinets, and a walk-in pantry, the kitchen is a chef's delight. Step outside to the back patio and savor the picturesque view of the pond and greenspace, providing a serene retreat for relaxation. Convenience is paramount with a laundry room conveniently located on the second floor. Bedrooms 1 is on the first floor and offers versatility to be an office or theater room or what ever you'd like it to be. All other bedrooms are on the second floor. The large owner's suite has a walk-in-closet, en-suite, double sinks, and a shower. Residents will enjoy access to the community pool and dog park. Located near I-75 and just minutes from shopping, this townhouse offers unparalleled access to dining, shopping, and entertainment options. Experience the epitome of luxury living in this distinguished community. This Calusa Creek built smart home features Home-Warranty, Security system with cameras, screened back porch for entertaining family and friends. Schedule a viewing today and discover the timeless elegance and convenience this townhouse has to offer.
Financial Considerations
Price:
$387,990
HOA Fee:
200
Tax Amount:
$5931.25
Price per SqFt:
$181.22
Tax Legal Description:
CALUSA CREEK LOT 105
Exterior Features
Lot Size:
3468
Lot Features:
N/A
Waterfront:
No
Parking Spaces:
N/A
Parking:
N/A
Roof:
Shingle
Pool:
No
Pool Features:
N/A
Interior Features
Bedrooms:
4
Bathrooms:
3
Heating:
Central
Cooling:
Central Air
Appliances:
Dishwasher, Dryer, Microwave, Refrigerator, Washer
Furnished:
No
Floor:
Carpet, Ceramic Tile
Levels:
Two
Additional Features
Property Sub Type:
Townhouse
Style:
N/A
Year Built:
2022
Construction Type:
Block
Garage Spaces:
Yes
Covered Spaces:
N/A
Direction Faces:
West
Pets Allowed:
Yes
Special Condition:
None
Additional Features:
Irrigation System
Additional Features 2:
N/A
Map
- Address9642 SWEETWELL PL
Featured Properties