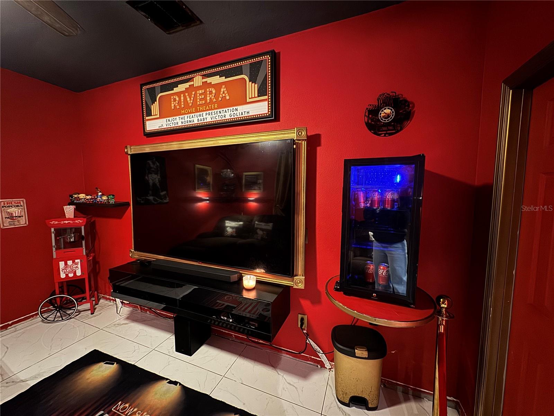
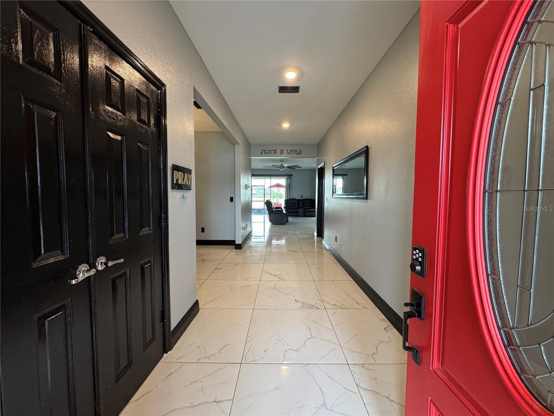
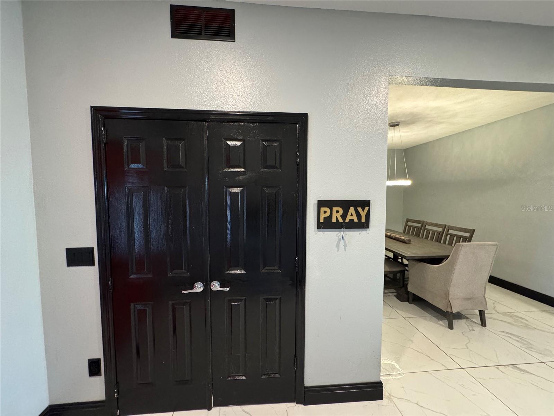
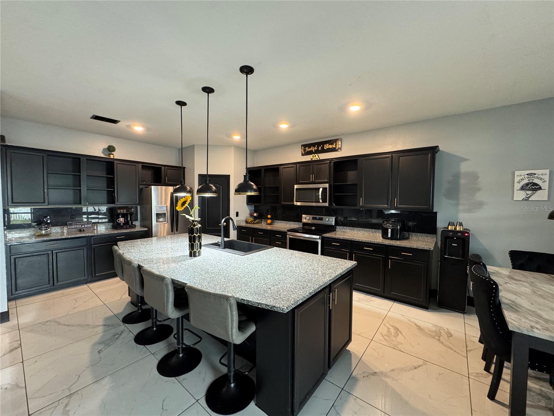
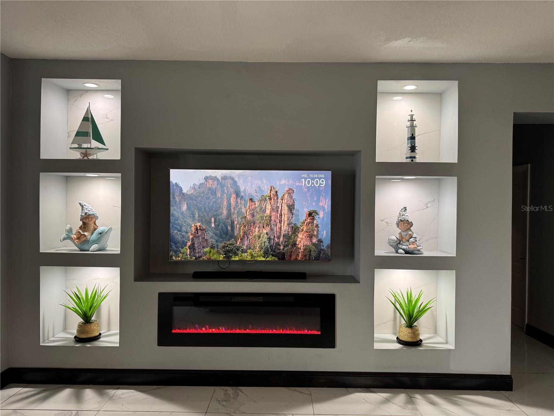
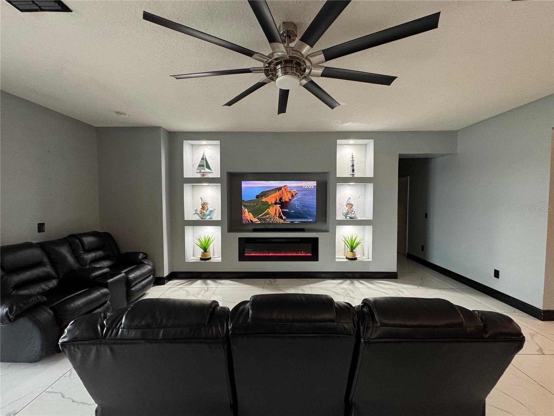
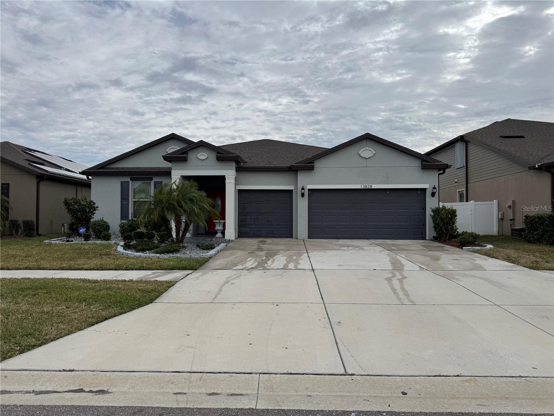
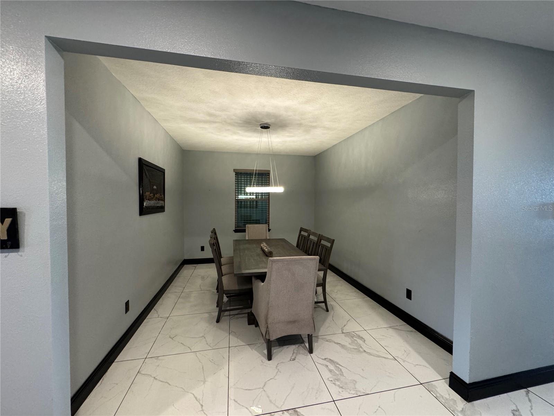
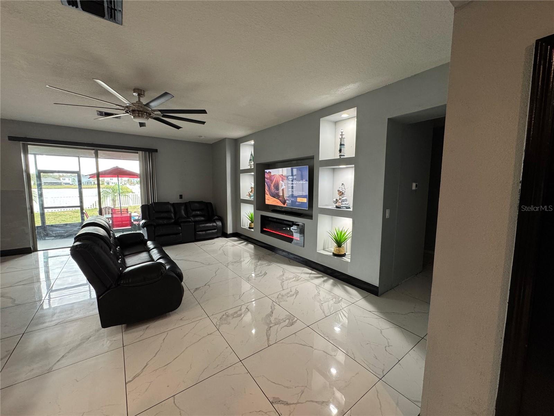
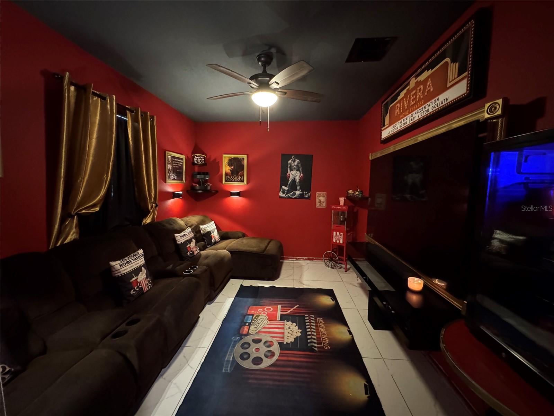
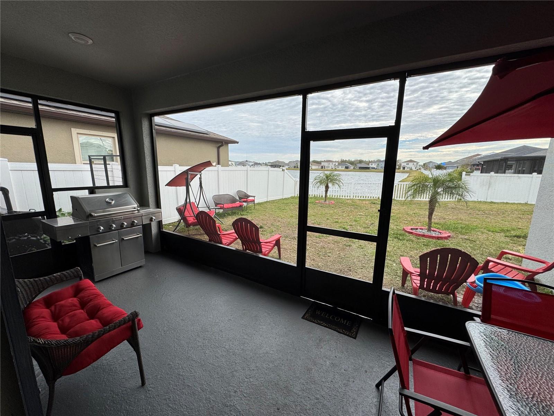
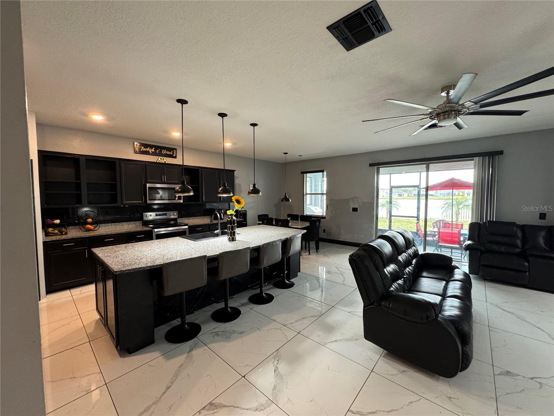
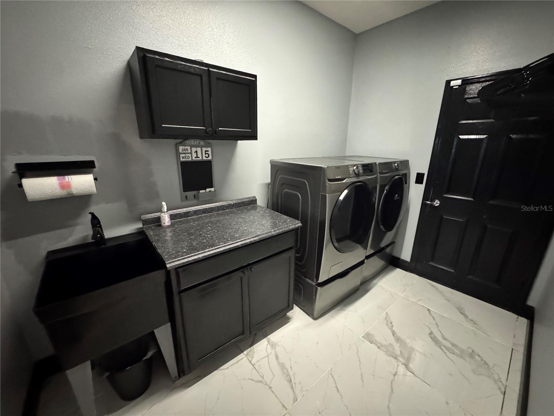
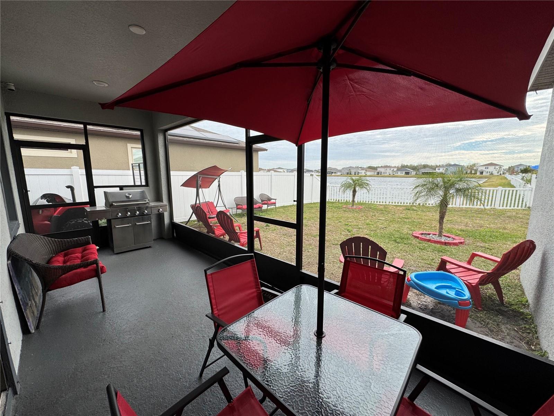
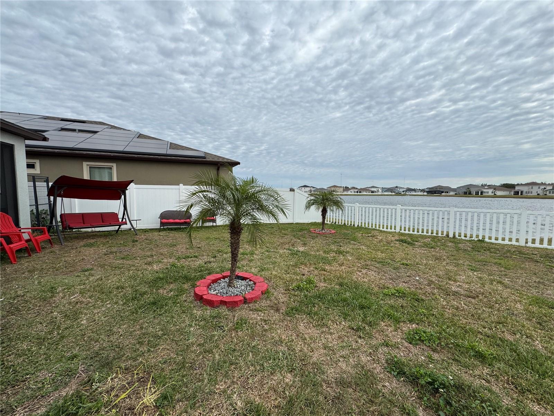
Active
13828 TONYA ANNE DR
$574,900
Features:
Property Details
Remarks
Don’t miss this stunning, Pulte home in the highly desirable South Fork community! This beautifully designed 4-BEDROOM + DEN (converted into a theater room), 3-FULL BATHROOM, single-story home includes a 3-CAR GARAGE and offers versatile living spaces. The FOURTH BEDROOM WITH EN-SUITE BATHROOM is perfect for a private guest suite, mother-in-law suite, or teen retreat. The OPEN FLOOR PLAN features a spacious kitchen with stainless steel appliances, a large island, granite countertops, a walk-in pantry, and a breakfast nook with room for a large table. Entertain with ease in the formal living and dining areas. Step outside to the COVERED, SCREENED LANAI overlooking a BEAUTIFULL POND VIEW and enjoy the FULLY FENCED BACKYARD —perfect for relaxation or outdoor activities. RECENT RENOVATIONS/HIGHLIGHTS include a GORGEOUS FIREPLACE ACCENT WALL in the living room, MARBLE FLOOR TILE THROUGHOUT THE MAIN LIVING AREAS plus DEN, and a generously sized laundry room with a stylish glass door (washer and dryer included). LOW HOA – Only $150/year! South Fork amenities include a community pool with BBQ area, playground, basketball courts, and a dog park. Conveniently located near shopping, dining, hospitals, schools, and easy access to I-75, US 301, US 41, and the Crosstown Expressway, easy commuting to downtown Tampa and MacDill AFB.
Financial Considerations
Price:
$574,900
HOA Fee:
150
Tax Amount:
$10042.67
Price per SqFt:
$229.87
Tax Legal Description:
SOUTH FORK TRACT R PHASES 2A AND 2B LOT 23 BLOCK B3
Exterior Features
Lot Size:
7650
Lot Features:
N/A
Waterfront:
No
Parking Spaces:
N/A
Parking:
Driveway, Garage Door Opener
Roof:
Shingle
Pool:
No
Pool Features:
N/A
Interior Features
Bedrooms:
4
Bathrooms:
3
Heating:
Central, Electric
Cooling:
Central Air
Appliances:
Cooktop, Dishwasher, Disposal, Dryer, Microwave, Refrigerator, Washer
Furnished:
No
Floor:
Carpet, Marble
Levels:
One
Additional Features
Property Sub Type:
Single Family Residence
Style:
N/A
Year Built:
2020
Construction Type:
Block, Stucco
Garage Spaces:
Yes
Covered Spaces:
N/A
Direction Faces:
West
Pets Allowed:
Yes
Special Condition:
None
Additional Features:
N/A
Additional Features 2:
Buyer responsible for verifying any leasing restrictions with the HOA.
Map
- Address13828 TONYA ANNE DR
Featured Properties